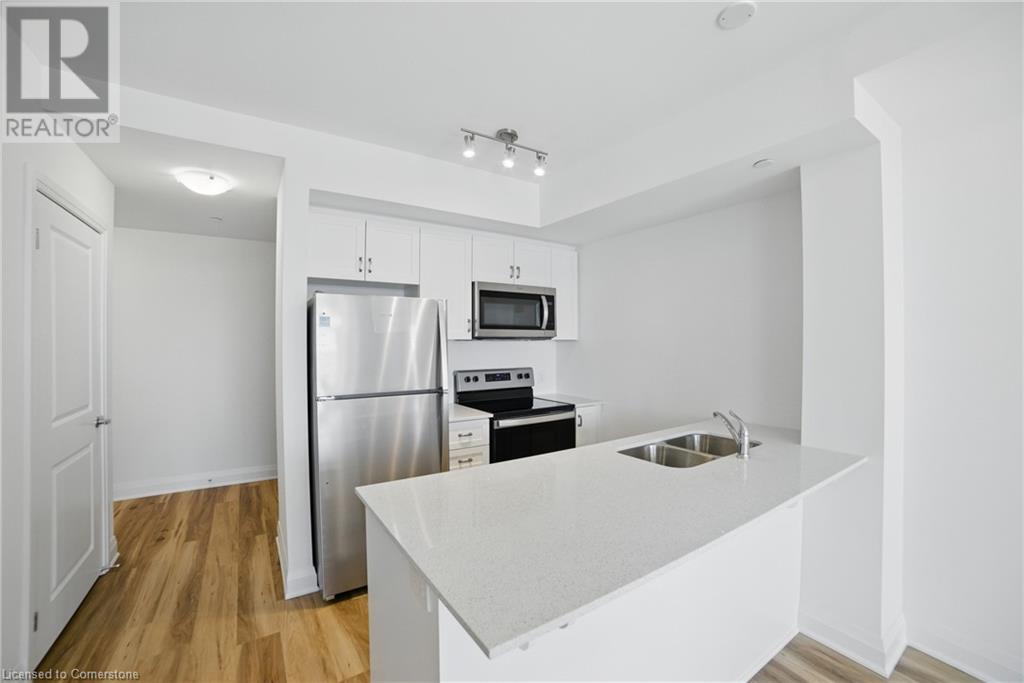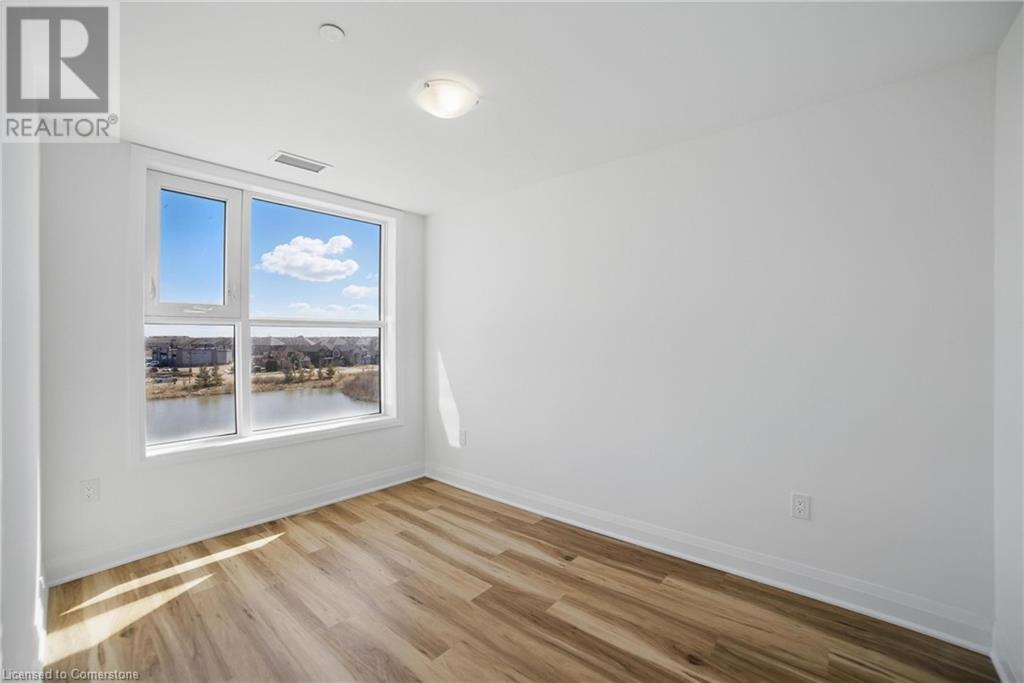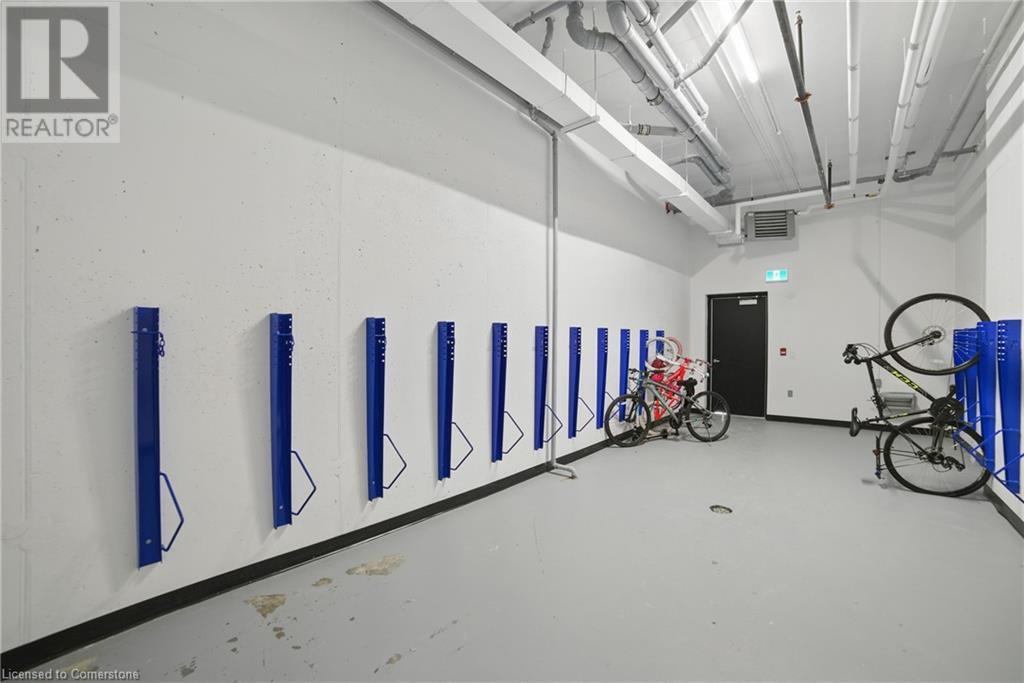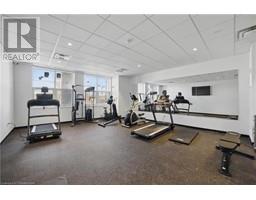1936 Rymal Road E Unit# 412 Hannon, Ontario L0R 1P0
$2,400 MonthlyInsurance, Landscaping, Property Management, Exterior Maintenance, Parking
Welcome to this immaculate 750 SQFT condo, never lived in, offering a perfect blend of modern upgrades & convenience. Located just minutes from shopping, highway access, & scenic walking trails, this is the ideal condo for those seeking both functionality & accessibility. Step inside to find beautiful upgraded flooring throughout, complemented by sleek quartz countertops in both the kitchen & bathroom. The kitchen boasts a stylish breakfast bar, upgraded cabinetry & built-in appliances. The open-concept living area is enhanced with extra lighting, creating a bright, inviting atmosphere filled with natural light during the daytime and neutral tones throughout. Both well-sized bedrooms feature large closets for ample storage, while the bathroom is designed with modern finishes. Enjoy unobstructed views from your private balcony, perfect for relaxing or unwinding after a busy day. Condo amenities include a gym, party room, and a stunning rooftop deck, offering space for social gatherings. You'll also enjoy the convenience of an exclusive underground parking space and a reserved locker. Additional perks include brand-new blackout shades in both bedrooms and shades on the sliding door leading to the balcony. Tenant is responsible for all utilities. Landlord requires a credit check, references, employment letter, and a completed rental application. Don't miss your chance to call this pristine, never-lived-in condo your home! Schedule your viewing today. (id:50886)
Property Details
| MLS® Number | 40710068 |
| Property Type | Single Family |
| Amenities Near By | Park, Place Of Worship, Playground, Public Transit, Schools, Shopping |
| Features | Balcony, No Pet Home, Automatic Garage Door Opener |
| Parking Space Total | 1 |
| Storage Type | Locker |
Building
| Bathroom Total | 1 |
| Bedrooms Above Ground | 2 |
| Bedrooms Total | 2 |
| Amenities | Exercise Centre, Party Room |
| Appliances | Dishwasher, Dryer, Refrigerator, Stove, Washer, Microwave Built-in, Window Coverings, Garage Door Opener |
| Basement Type | None |
| Constructed Date | 2024 |
| Construction Style Attachment | Attached |
| Cooling Type | Central Air Conditioning |
| Exterior Finish | Brick, Stucco |
| Heating Fuel | Natural Gas |
| Heating Type | Forced Air |
| Stories Total | 1 |
| Size Interior | 750 Ft2 |
| Type | Apartment |
| Utility Water | Municipal Water |
Parking
| Underground | |
| Visitor Parking |
Land
| Access Type | Highway Access, Highway Nearby |
| Acreage | No |
| Land Amenities | Park, Place Of Worship, Playground, Public Transit, Schools, Shopping |
| Landscape Features | Landscaped |
| Sewer | Municipal Sewage System |
| Size Total Text | Unknown |
| Zoning Description | R1 |
Rooms
| Level | Type | Length | Width | Dimensions |
|---|---|---|---|---|
| Main Level | Bedroom | 12'1'' x 8'4'' | ||
| Main Level | Primary Bedroom | 13'3'' x 9'3'' | ||
| Main Level | 3pc Bathroom | Measurements not available | ||
| Main Level | Living Room | 17'5'' x 9'1'' | ||
| Main Level | Kitchen | 8'8'' x 7'10'' | ||
| Main Level | Laundry Room | Measurements not available | ||
| Main Level | Foyer | Measurements not available |
https://www.realtor.ca/real-estate/28072475/1936-rymal-road-e-unit-412-hannon
Contact Us
Contact us for more information
Alison Kitson
Salesperson
987 Rymal Road Suite 100
Hamilton, Ontario L8W 3M2
(905) 574-4600



















































