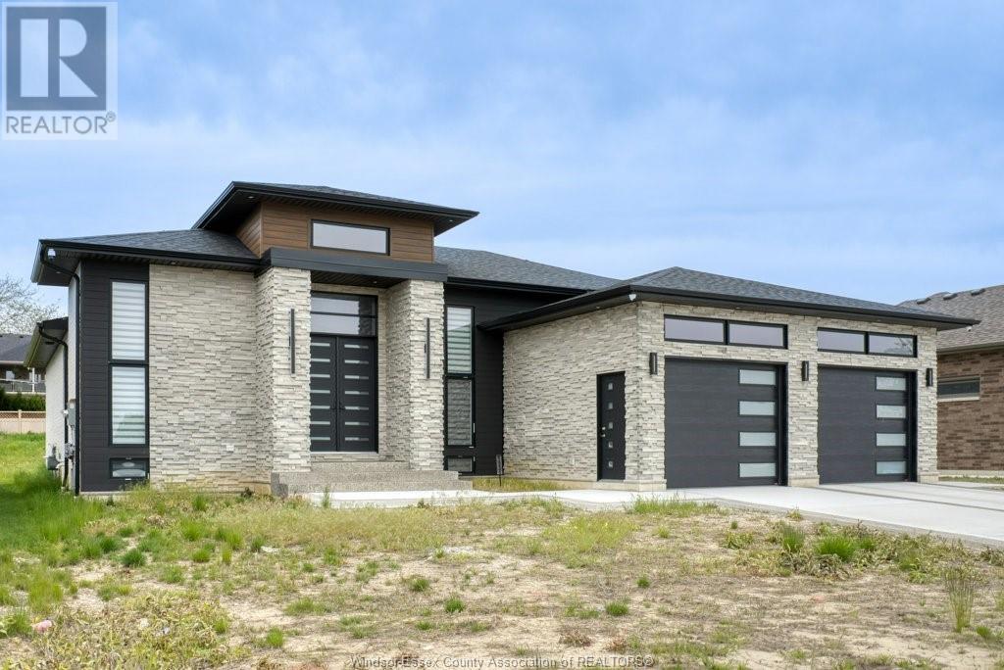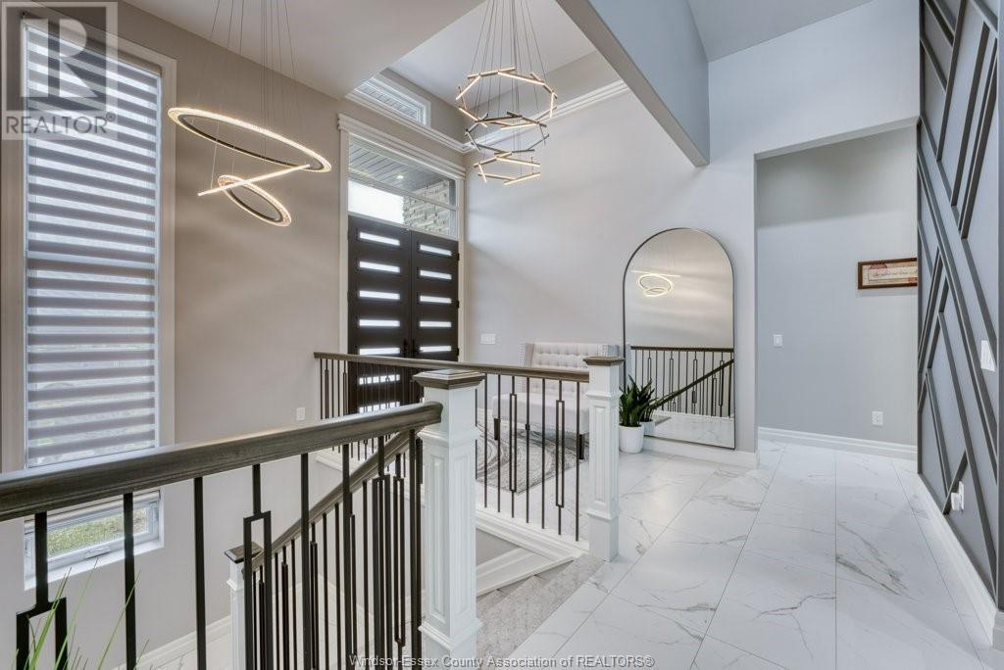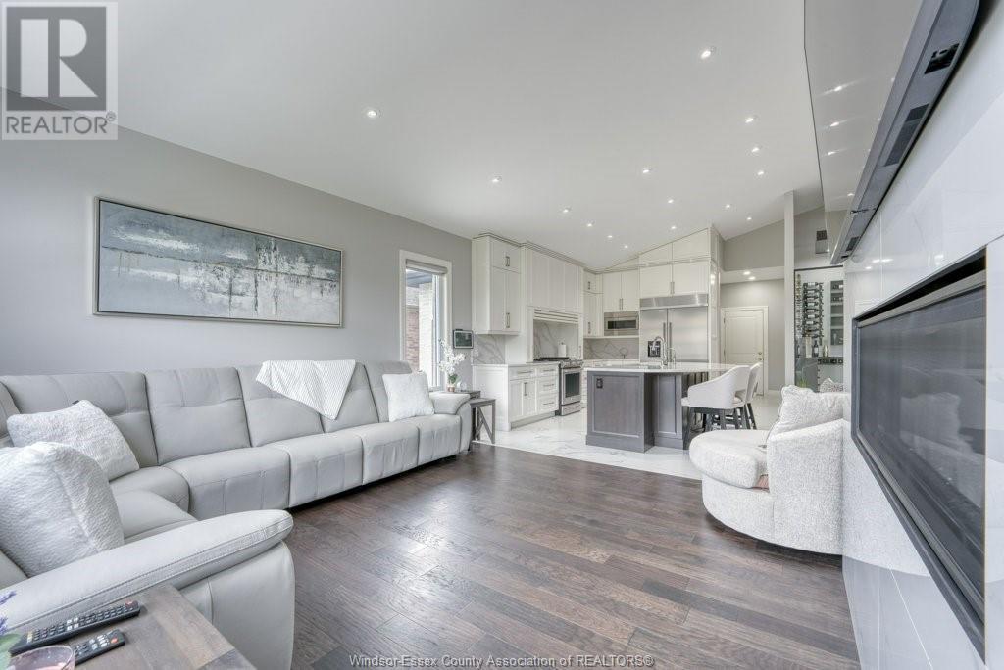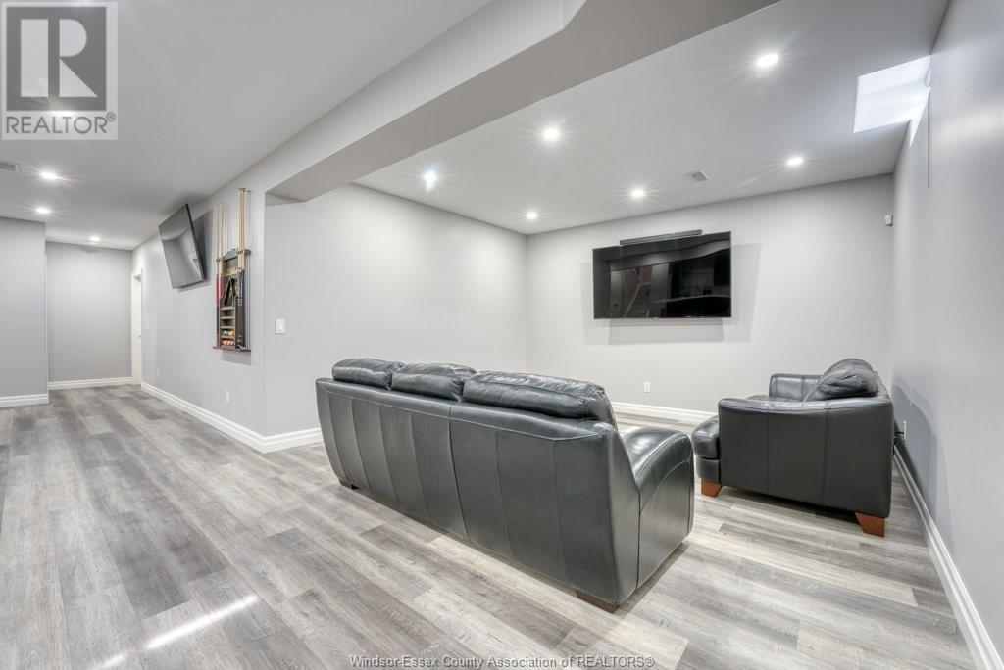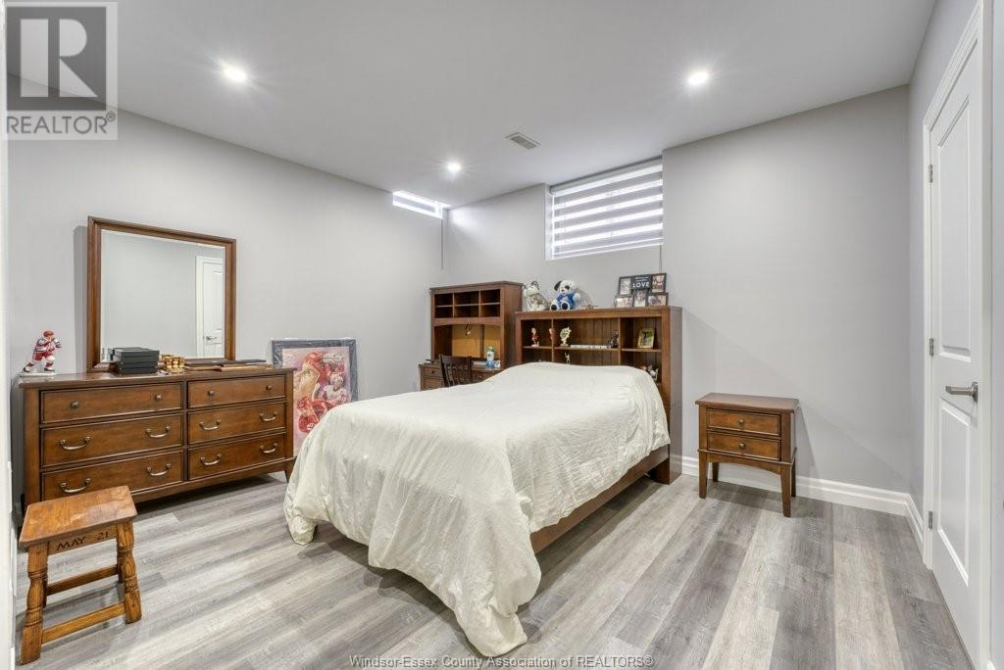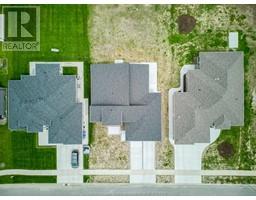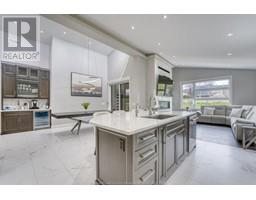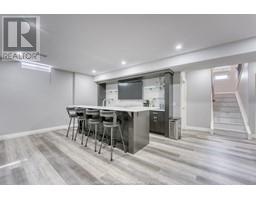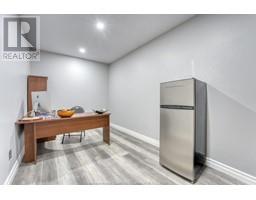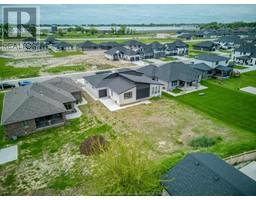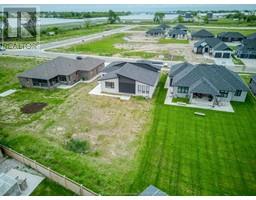1936 Villa Canal Ruthven, Ontario N0R 2G0
$899,900
Welcome to Villa Canal This stunning custom-built ranch offers luxurious living with no detail overlooked. Featuring 4 bedrooms and 3.5 bathrooms, including main floor bedrooms with en-suites, this home is designed for both comfort and elegance. Soaring 12-foot ceilings and a high-end gourmet kitchen with wine cellar set the stage for an airy open-concept layout. Entertain year-round in the screened-in porch, and enjoy the additional living space offered by the fully finished basement with wet Bar. A true masterpiece of design and function. Triple car garage & Heated. Come and take a look, call our team today to view! (id:50886)
Property Details
| MLS® Number | 25012784 |
| Property Type | Single Family |
| Features | Double Width Or More Driveway, Concrete Driveway, Finished Driveway |
Building
| Bathroom Total | 4 |
| Bedrooms Above Ground | 2 |
| Bedrooms Below Ground | 2 |
| Bedrooms Total | 4 |
| Appliances | Dishwasher, Dryer, Refrigerator, Stove, Washer |
| Architectural Style | Ranch |
| Constructed Date | 2022 |
| Construction Style Attachment | Detached |
| Cooling Type | Central Air Conditioning |
| Exterior Finish | Brick, Stone |
| Fireplace Fuel | Gas |
| Fireplace Present | Yes |
| Fireplace Type | Direct Vent |
| Flooring Type | Ceramic/porcelain, Hardwood, Laminate, Marble |
| Foundation Type | Concrete |
| Half Bath Total | 1 |
| Heating Fuel | Natural Gas |
| Heating Type | Forced Air, Furnace |
| Stories Total | 1 |
| Type | House |
Parking
| Attached Garage | |
| Garage | |
| Heated Garage | |
| Inside Entry |
Land
| Acreage | No |
| Size Irregular | 69.54 X Irreg Ft |
| Size Total Text | 69.54 X Irreg Ft |
| Zoning Description | Res |
Rooms
| Level | Type | Length | Width | Dimensions |
|---|---|---|---|---|
| Lower Level | 3pc Bathroom | Measurements not available | ||
| Lower Level | Storage | 7.9 x 13.7 | ||
| Lower Level | Recreation Room | 31.6 x 32.5 | ||
| Lower Level | Office | 16.4 x 8 | ||
| Lower Level | Bedroom | 10.11 x 12.1 | ||
| Lower Level | Bedroom | 11.2 x 13.3 | ||
| Lower Level | Utility Room | 12.9 x 13.7 | ||
| Lower Level | Fruit Cellar | 8 x 5.11 | ||
| Main Level | 4pc Ensuite Bath | Measurements not available | ||
| Main Level | 4pc Ensuite Bath | Measurements not available | ||
| Main Level | 2pc Bathroom | Measurements not available | ||
| Main Level | Storage | 4.7 x 5.5 | ||
| Main Level | Primary Bedroom | 11.11 x 15 | ||
| Main Level | Living Room | 14.11 x 13.10 | ||
| Main Level | Laundry Room | 7 x 5.3 | ||
| Main Level | Kitchen | 12.4 x 16.11 | ||
| Main Level | Foyer | 6.9 x 10.4 | ||
| Main Level | Dining Room | 11 x 20.5 | ||
| Main Level | Bedroom | 12.1 x 10.1 |
https://www.realtor.ca/real-estate/28349335/1936-villa-canal-ruthven
Contact Us
Contact us for more information
Patricia Pedreira
Broker
(519) 398-8441
sellwithpatricia.com/
59 Eugenie St. East
Windsor, Ontario N8X 2X9
(519) 972-1000
(519) 972-7848
www.deerbrookrealty.com/
Ashley Sweet
Sales Person
www.ashley-sweet.ca/
ashleysweet.realtor/
59 Eugenie St. East
Windsor, Ontario N8X 2X9
(519) 972-1000
(519) 972-7848
www.deerbrookrealty.com/
Kaija Karmiste
Salesperson
5444 Tecumseh Road East
Windsor, Ontario N8T 1C7
(519) 944-7466
(519) 944-7416

