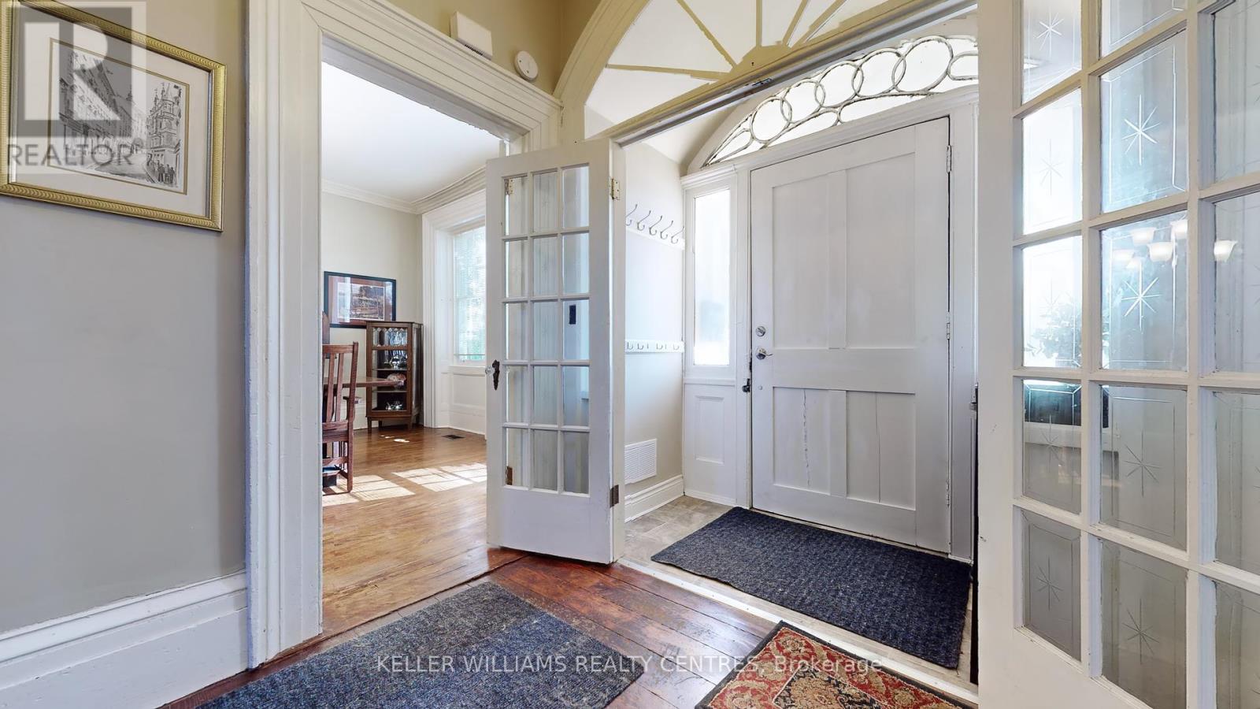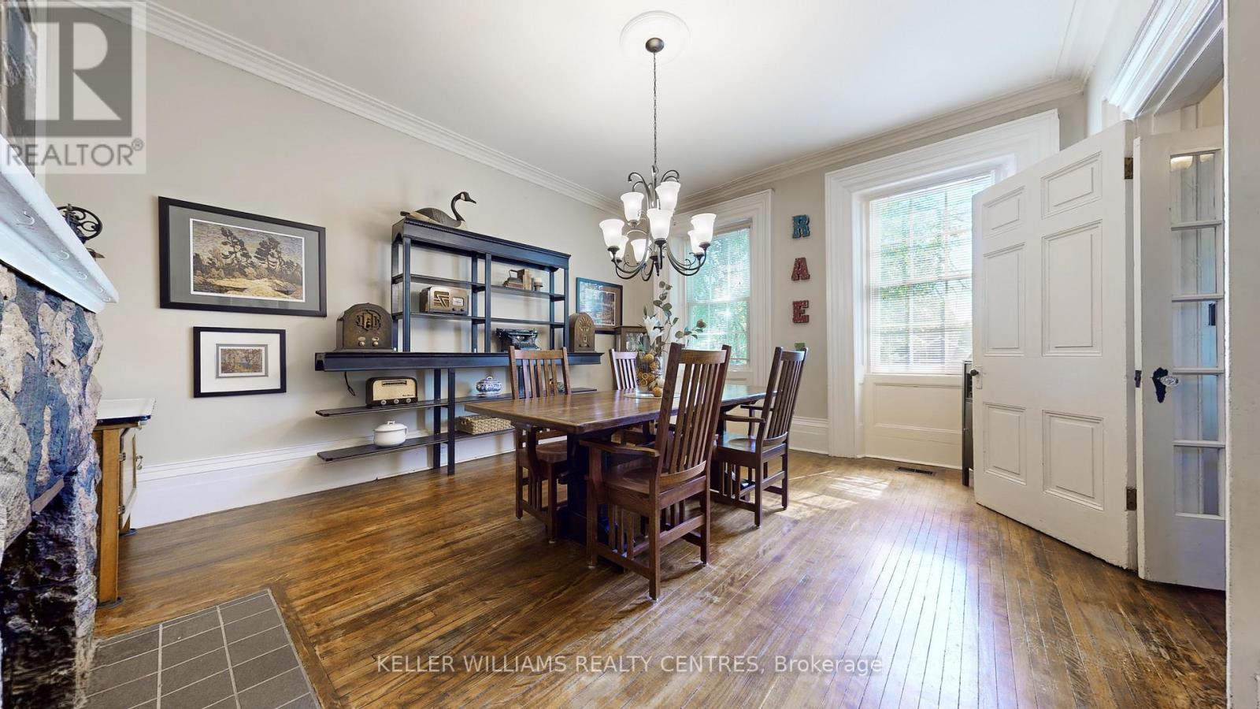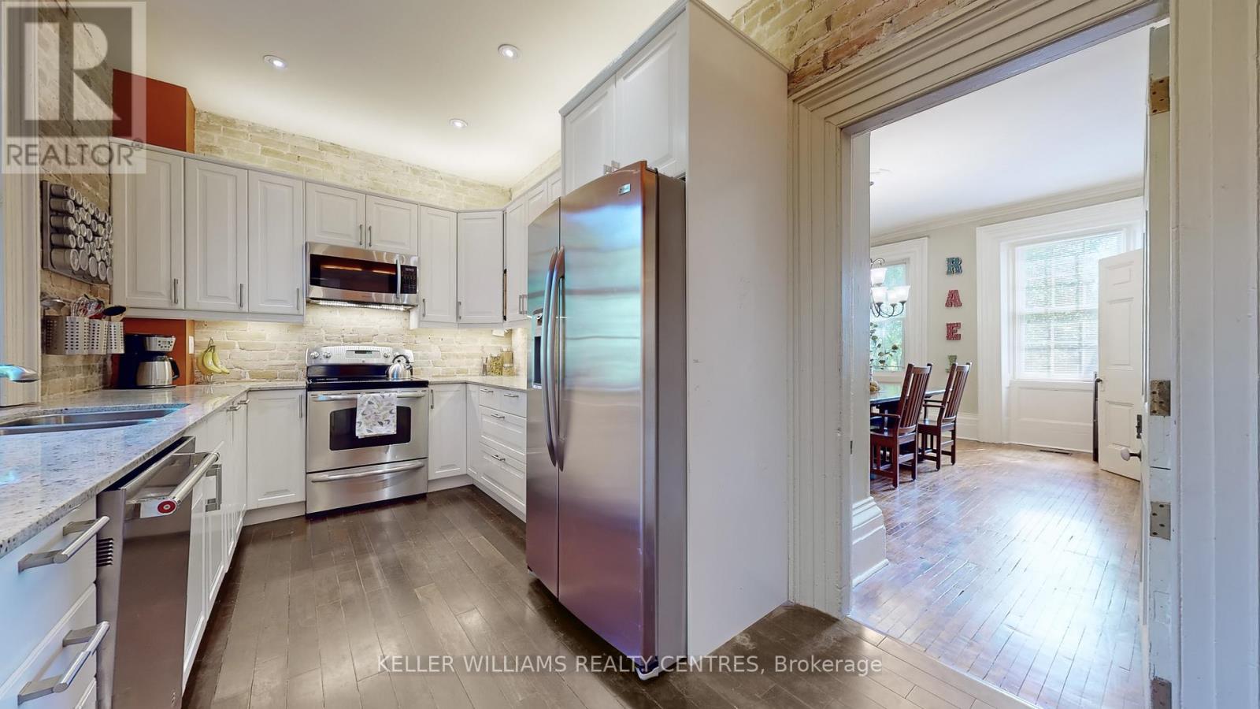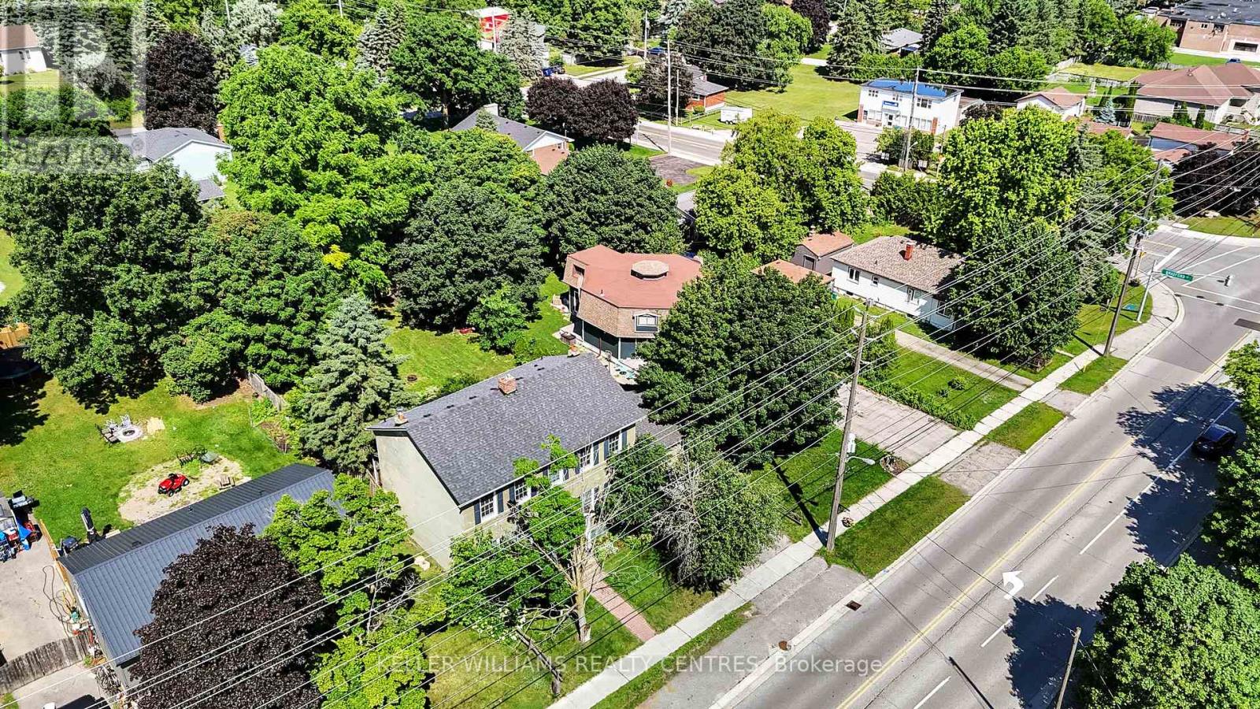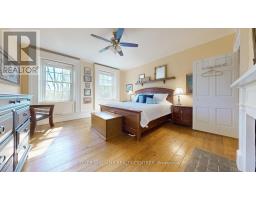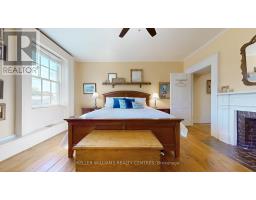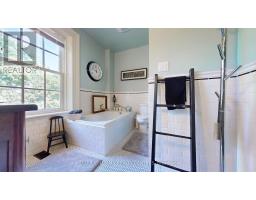19374 Yonge Street East Gwillimbury, Ontario L9N 1L7
$1,349,000
Charming historic home in Holland Landing: a mixed-use gem! Welcome to this enchanting historic home nestled in the heart of Holland Landing. This unique property seamlessly blends classic charm with modern convenience, offering a versatile mixed-use space perfect for both residential and commercial purposes. Whether you're looking to establish a charming business, create a cozy family home, or both, this property provides endless possibilities. Experience the warmth and character combined with the convenience and versatility of modern living! Don't miss the opportunity to own a piece of Canadian history! Steps away from local restaurants, shops, and great trails! Easy commute to both the 404 & 400 Highway and less than 15 minutes to Southlake Hospital **EXTRAS** Great for both residential and commercial, permitted uses include, home business, home child care, animal clinic, art gallery, museum restaurant and so much more! Pre-listing inspection done and available upon request (id:50886)
Property Details
| MLS® Number | N11926645 |
| Property Type | Single Family |
| Community Name | Holland Landing |
| Amenities Near By | Marina, Place Of Worship, Public Transit |
| Community Features | Community Centre |
| Parking Space Total | 2 |
Building
| Bathroom Total | 2 |
| Bedrooms Above Ground | 3 |
| Bedrooms Total | 3 |
| Age | 100+ Years |
| Amenities | Fireplace(s) |
| Appliances | Water Heater |
| Basement Development | Partially Finished |
| Basement Type | N/a (partially Finished) |
| Construction Style Attachment | Detached |
| Cooling Type | Central Air Conditioning |
| Exterior Finish | Brick |
| Fireplace Present | Yes |
| Fireplace Total | 3 |
| Flooring Type | Laminate, Wood |
| Foundation Type | Poured Concrete |
| Half Bath Total | 1 |
| Heating Fuel | Natural Gas |
| Heating Type | Forced Air |
| Stories Total | 2 |
| Type | House |
| Utility Water | Municipal Water |
Parking
| Detached Garage | |
| Garage |
Land
| Acreage | No |
| Land Amenities | Marina, Place Of Worship, Public Transit |
| Sewer | Sanitary Sewer |
| Size Depth | 165 Ft |
| Size Frontage | 66 Ft |
| Size Irregular | 66 X 165 Ft |
| Size Total Text | 66 X 165 Ft |
| Zoning Description | Res |
Rooms
| Level | Type | Length | Width | Dimensions |
|---|---|---|---|---|
| Second Level | Primary Bedroom | 4.4 m | 4.7 m | 4.4 m x 4.7 m |
| Second Level | Bedroom 2 | 2.34 m | 4.55 m | 2.34 m x 4.55 m |
| Second Level | Bedroom 3 | 4.4 m | 3.3 m | 4.4 m x 3.3 m |
| Ground Level | Kitchen | 4.9 m | 2.7 m | 4.9 m x 2.7 m |
| Ground Level | Living Room | 5.28 m | 4.47 m | 5.28 m x 4.47 m |
| Ground Level | Dining Room | 5.2 m | 4.4 m | 5.2 m x 4.4 m |
| Ground Level | Sunroom | 3.23 m | 2.7 m | 3.23 m x 2.7 m |
Utilities
| Cable | Installed |
| Sewer | Installed |
Contact Us
Contact us for more information
Mike Russo
Salesperson
www.facebook.com/TeamRusso/
117 Wellington St E
Aurora, Ontario L4G 1H9
(905) 726-8558
(905) 727-7726




