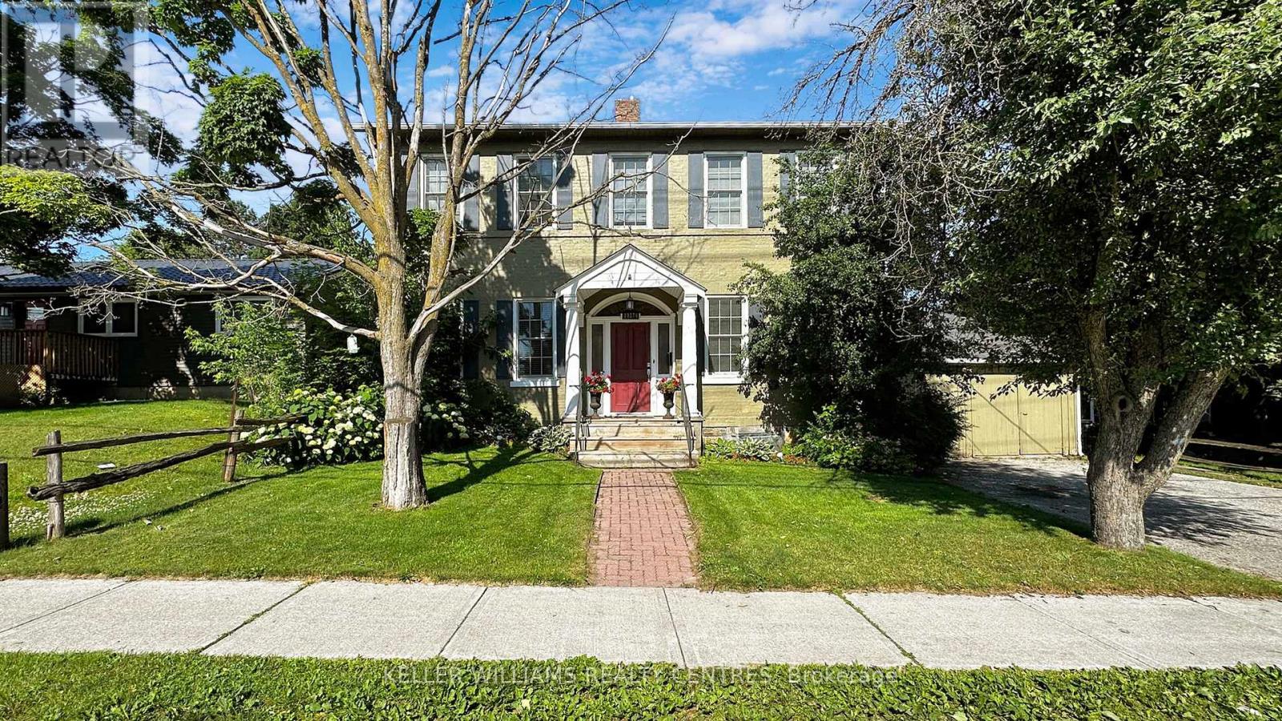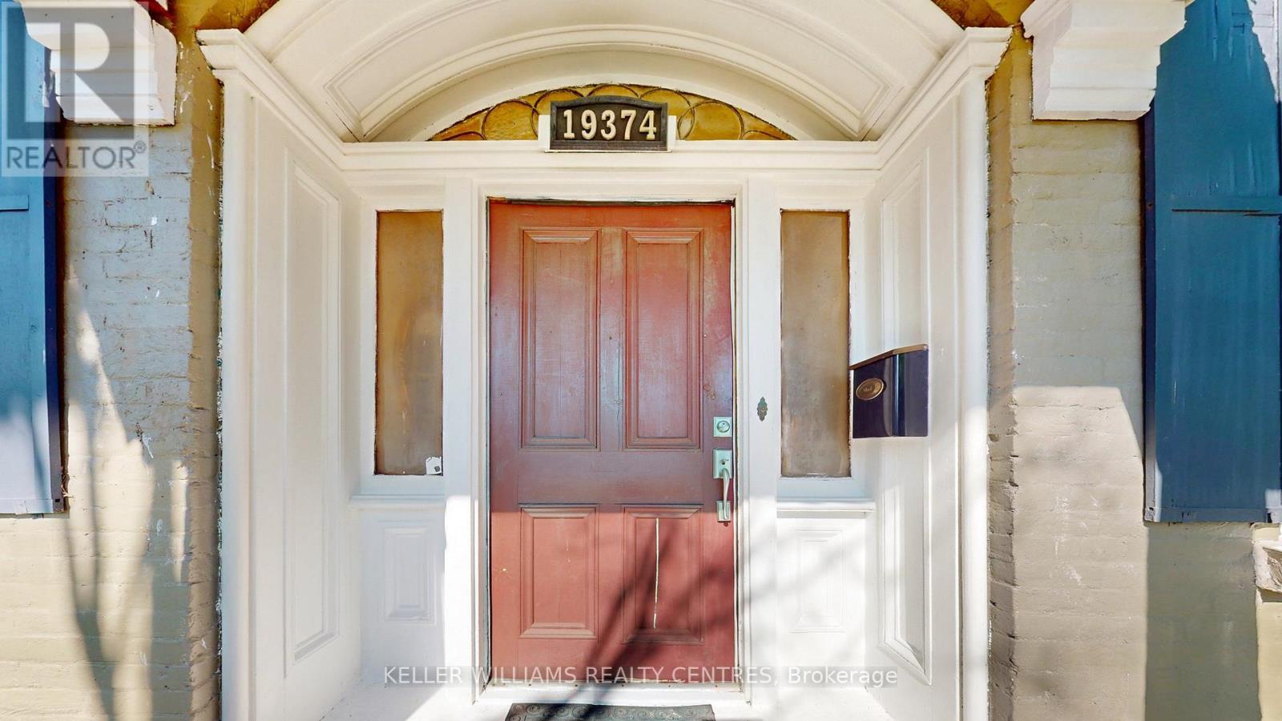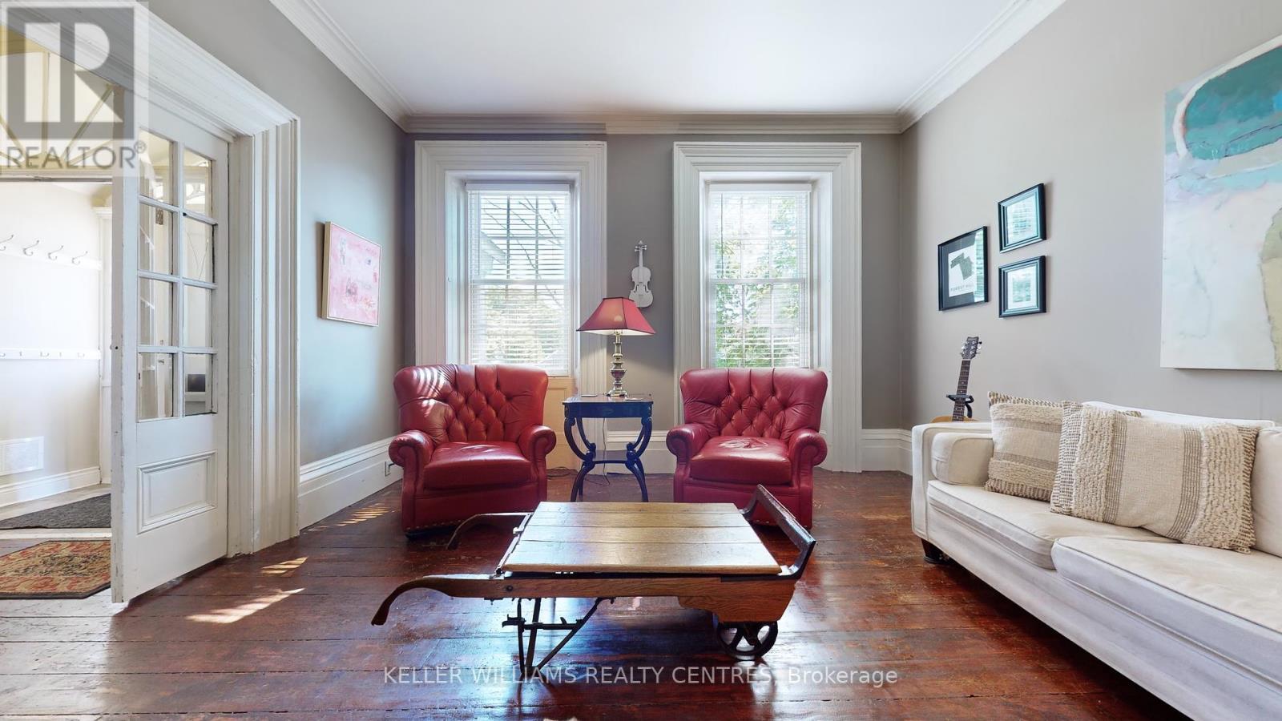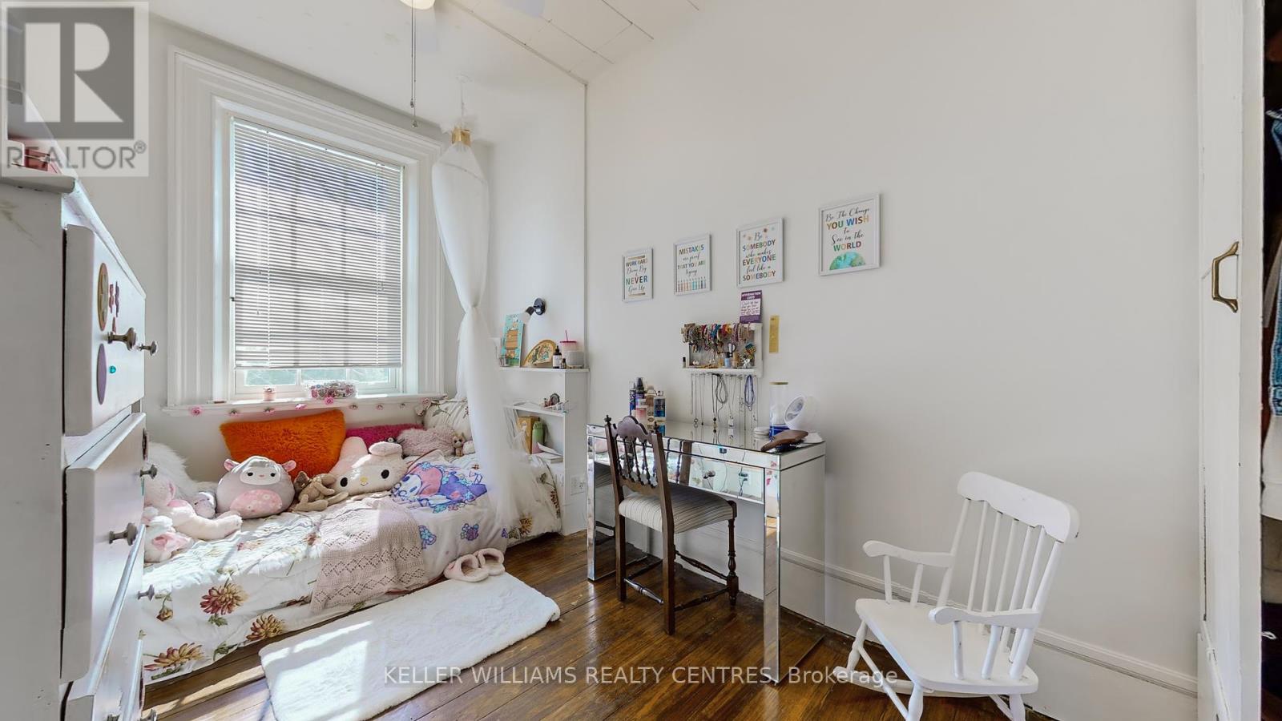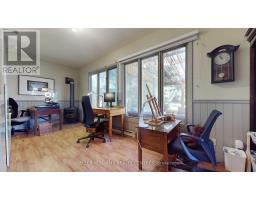19374 Yonge Street East Gwillimbury, Ontario L9N 1L7
$1,249,000
Welcome to a part of Canadian history! Walking through the doors of 19374 Yonge Street (which operated as The McClure Hotel in the late 19th century) will take you back in time while still offering all the amenities of 2025. Whether you are looking for a charming home, a combination of home/business or a commercial building that will offer a workspace full of character and charm, this property is for you! This beautiful heritage building zoned for both residential and commercial use boasts many of its original features from pine plank floors, crown moldings and 14-inch baseboards. Exposed brick in the kitchen and downstairs powder room give this main floor with its 10-foot ceilings, large windows, two fireplaces, grand dining room, spacious living room and separate back-office space a wonderful feeling of urban sleek meets rural comfort. Upstairs youll find a large primary bedroom, walk-in closet, an ensuite waiting to be installed, two additional bedrooms and a large, art deco 5-piece bathroom. The basement provides a wealth of opportunity for another bedroom, recreation room and additional storage space. The exterior is just as flexible. In the front yard, it's easy to feel part of the action, while in the large backyard, you have privacy and peace. Located right in the heart of rapidly expanding Holland Landing, this house is close to great schools, small shops, big box stores, a community centre/library and right in between the 404 and the 400 for easy commuting north and South. (id:50886)
Property Details
| MLS® Number | N12088639 |
| Property Type | Single Family |
| Community Name | Holland Landing |
| Amenities Near By | Marina, Place Of Worship, Public Transit |
| Community Features | Community Centre |
| Parking Space Total | 2 |
Building
| Bathroom Total | 2 |
| Bedrooms Above Ground | 3 |
| Bedrooms Total | 3 |
| Age | 100+ Years |
| Amenities | Fireplace(s) |
| Appliances | Water Heater, Dryer, Stove, Washer, Window Coverings, Refrigerator |
| Basement Development | Partially Finished |
| Basement Type | N/a (partially Finished) |
| Construction Style Attachment | Detached |
| Cooling Type | Central Air Conditioning |
| Exterior Finish | Brick |
| Fireplace Present | Yes |
| Fireplace Total | 3 |
| Flooring Type | Laminate, Wood |
| Foundation Type | Poured Concrete |
| Half Bath Total | 1 |
| Heating Fuel | Natural Gas |
| Heating Type | Forced Air |
| Stories Total | 2 |
| Size Interior | 2,000 - 2,500 Ft2 |
| Type | House |
| Utility Water | Municipal Water |
Parking
| Detached Garage | |
| Garage |
Land
| Acreage | No |
| Land Amenities | Marina, Place Of Worship, Public Transit |
| Sewer | Sanitary Sewer |
| Size Depth | 165 Ft |
| Size Frontage | 66 Ft |
| Size Irregular | 66 X 165 Ft |
| Size Total Text | 66 X 165 Ft |
| Zoning Description | Res |
Rooms
| Level | Type | Length | Width | Dimensions |
|---|---|---|---|---|
| Second Level | Primary Bedroom | 4.4 m | 4.7 m | 4.4 m x 4.7 m |
| Second Level | Bedroom 2 | 2.34 m | 4.55 m | 2.34 m x 4.55 m |
| Second Level | Bedroom 3 | 4.4 m | 3.3 m | 4.4 m x 3.3 m |
| Ground Level | Kitchen | 4.9 m | 2.7 m | 4.9 m x 2.7 m |
| Ground Level | Living Room | 5.28 m | 4.47 m | 5.28 m x 4.47 m |
| Ground Level | Dining Room | 5.2 m | 4.4 m | 5.2 m x 4.4 m |
| Ground Level | Sunroom | 3.23 m | 2.7 m | 3.23 m x 2.7 m |
Utilities
| Cable | Installed |
| Sewer | Installed |
Contact Us
Contact us for more information
Mike Russo
Salesperson
www.facebook.com/TeamRusso/
117 Wellington St E
Aurora, Ontario L4G 1H9
(905) 726-8558
(905) 727-7726

