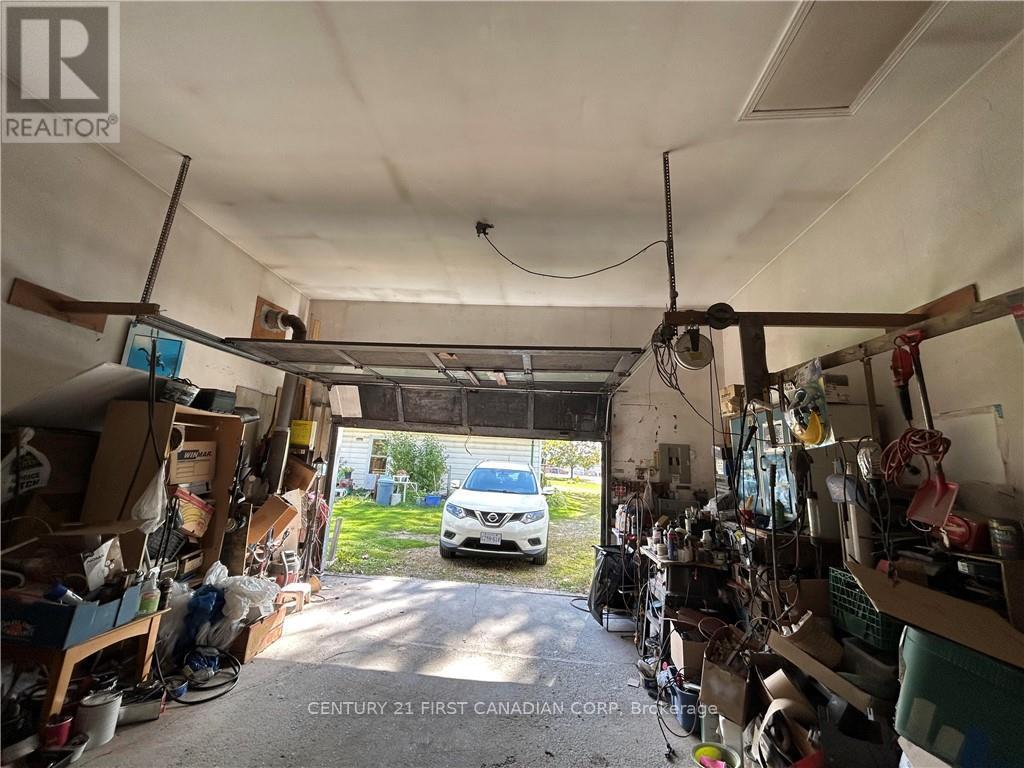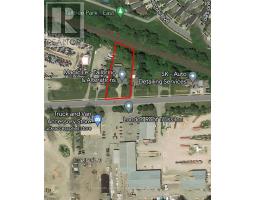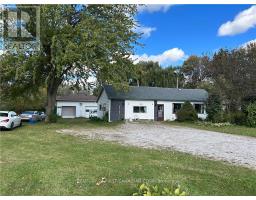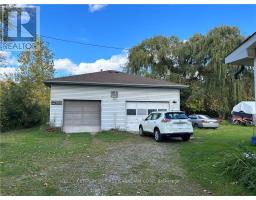3 Bedroom
2 Bathroom
1499.9875 - 1999.983 sqft
Bungalow
Forced Air
$899,900
One floor ranch with 3 bedrooms and 1.5 bathroom, sitting on approximately .70 of an acre lot. Huge value in this commercially zoned lot that has been grandfathered for residential use!! Through application with the city, the new owner can have his/her business on the same lot, with ample parking and very broad zoning. The detached garage that's equipped with hydro, heat and water can potentially house up to 4-6 cars, with a ceiling height of 12ft + perfect for Truckers, Mechanics and Car Enthusiasts. Easy access to highway 401, with a short 2 minute drive to Veterans Memorial Parkway. Call for the full list of potential uses. **** EXTRAS **** Municipal (city) sewer. Water source is currently well but can easily be connected to the city water, as per Seller. Seller may consider connecting the water to the city connection for Buyer. (id:50886)
Property Details
|
MLS® Number
|
X8345398 |
|
Property Type
|
Single Family |
|
Community Name
|
East Q |
|
EquipmentType
|
Water Heater |
|
Features
|
Irregular Lot Size |
|
ParkingSpaceTotal
|
16 |
|
RentalEquipmentType
|
Water Heater |
|
Structure
|
Workshop |
Building
|
BathroomTotal
|
2 |
|
BedroomsAboveGround
|
3 |
|
BedroomsTotal
|
3 |
|
ArchitecturalStyle
|
Bungalow |
|
ConstructionStyleAttachment
|
Detached |
|
ExteriorFinish
|
Vinyl Siding |
|
FoundationType
|
Poured Concrete |
|
HalfBathTotal
|
1 |
|
HeatingFuel
|
Natural Gas |
|
HeatingType
|
Forced Air |
|
StoriesTotal
|
1 |
|
SizeInterior
|
1499.9875 - 1999.983 Sqft |
|
Type
|
House |
Parking
Land
|
Acreage
|
No |
|
Sewer
|
Sanitary Sewer |
|
SizeDepth
|
275 Ft ,9 In |
|
SizeFrontage
|
138 Ft ,1 In |
|
SizeIrregular
|
138.1 X 275.8 Ft ; 106.27 Ft X 275.76 Ft X 139.07 Ft X 228 |
|
SizeTotalText
|
138.1 X 275.8 Ft ; 106.27 Ft X 275.76 Ft X 139.07 Ft X 228|1/2 - 1.99 Acres |
|
ZoningDescription
|
G11, L17 |
Rooms
| Level |
Type |
Length |
Width |
Dimensions |
|
Main Level |
Kitchen |
5.48 m |
3.05 m |
5.48 m x 3.05 m |
|
Main Level |
Living Room |
5.58 m |
4.27 m |
5.58 m x 4.27 m |
|
Main Level |
Primary Bedroom |
4.57 m |
3.63 m |
4.57 m x 3.63 m |
|
Main Level |
Bedroom 2 |
2.9 m |
3.05 m |
2.9 m x 3.05 m |
|
Main Level |
Bedroom 3 |
2.99 m |
2.9 m |
2.99 m x 2.9 m |
|
Main Level |
Family Room |
5.48 m |
5.79 m |
5.48 m x 5.79 m |
|
Main Level |
Bathroom |
|
|
Measurements not available |
|
Main Level |
Bathroom |
|
|
Measurements not available |
Utilities
|
Cable
|
Available |
|
Sewer
|
Installed |
https://www.realtor.ca/real-estate/26904684/1938-gore-road-london-east-q

























