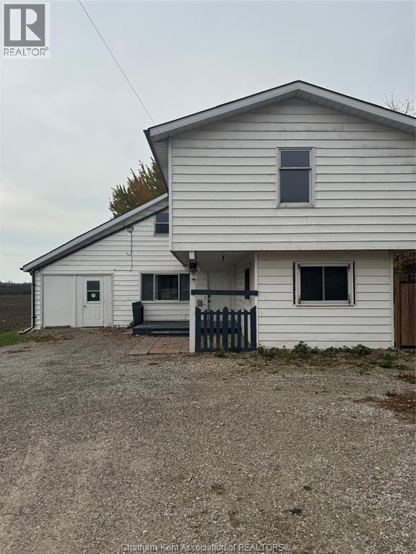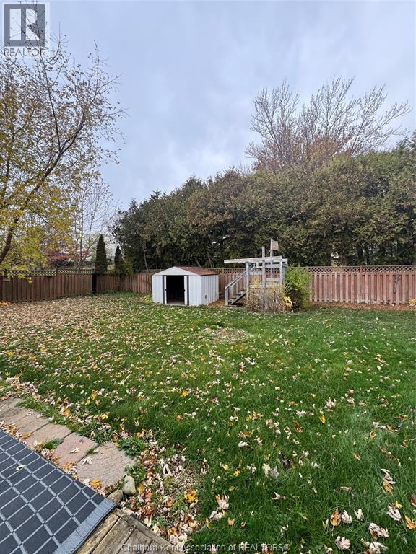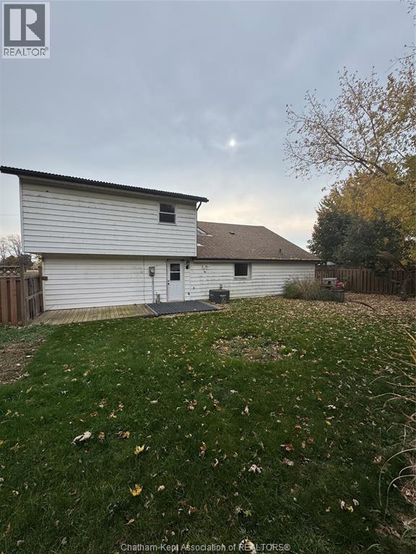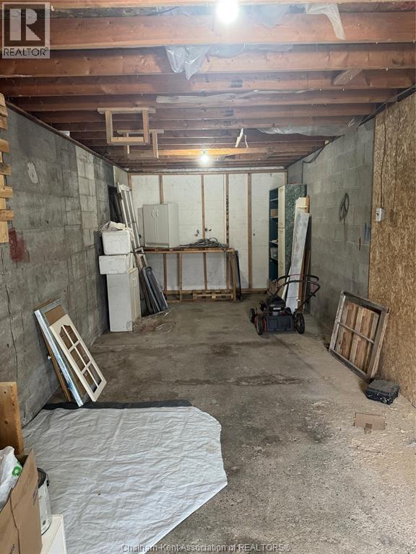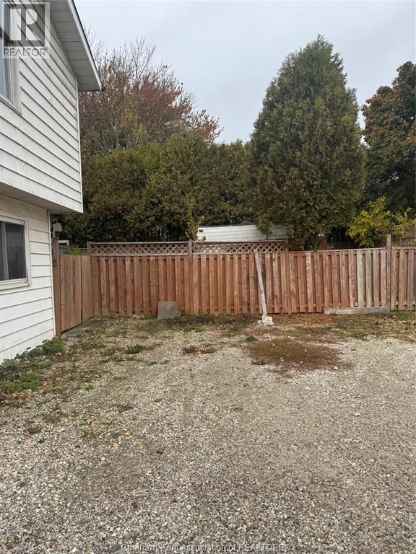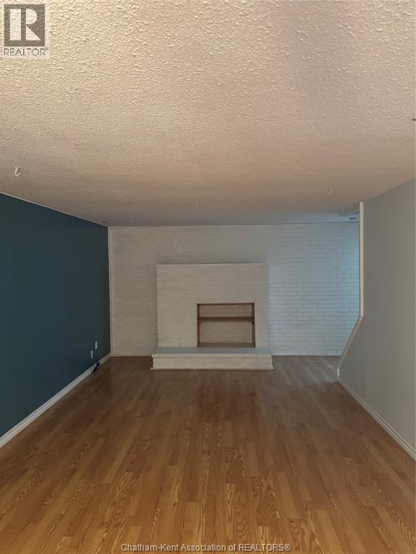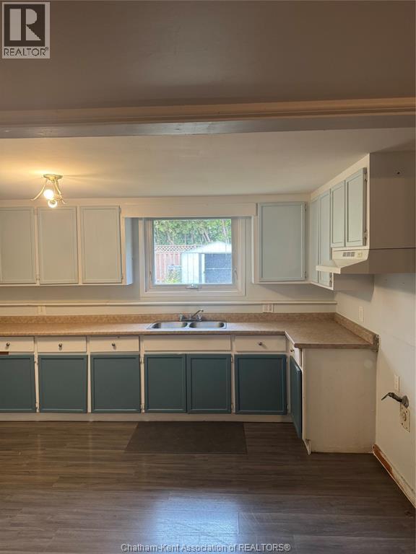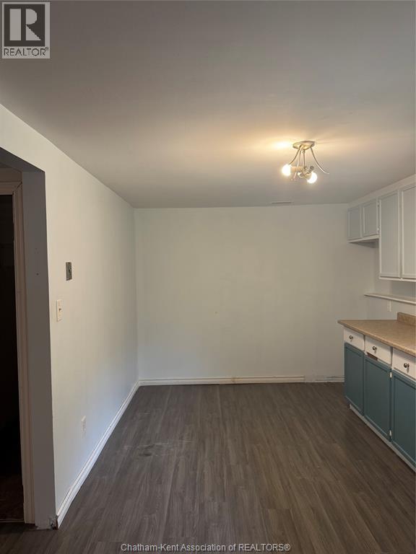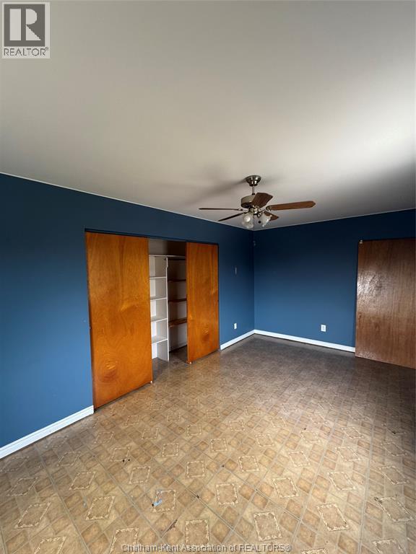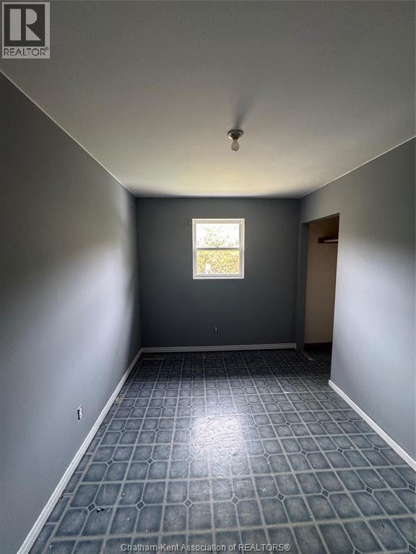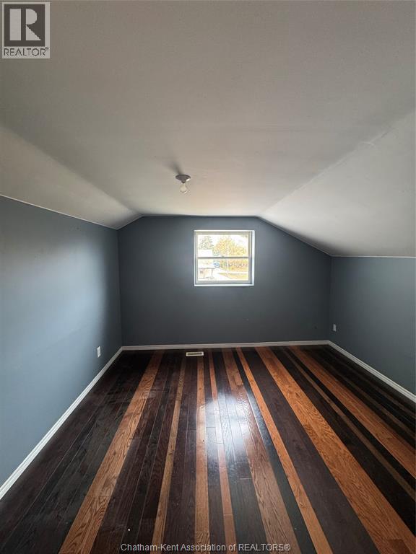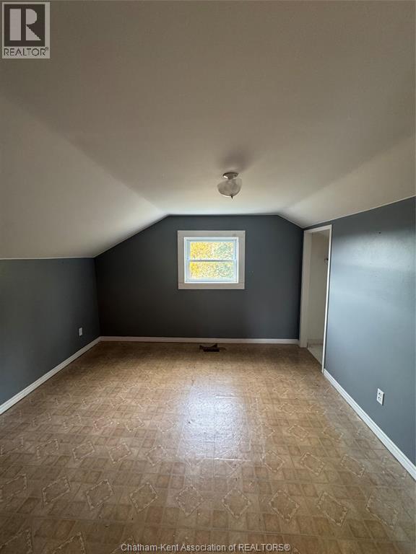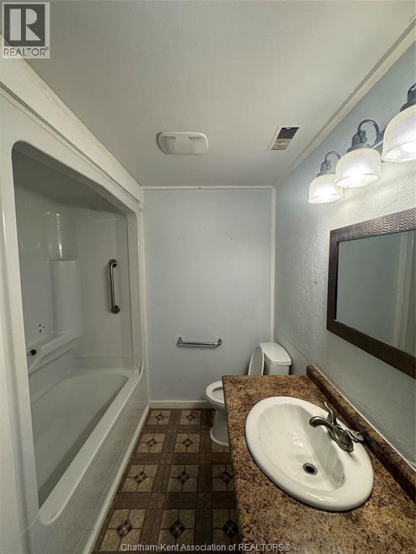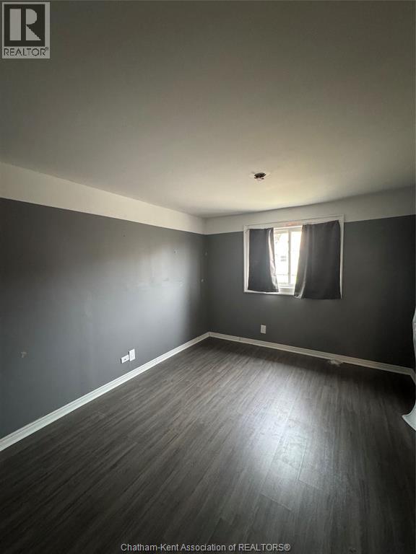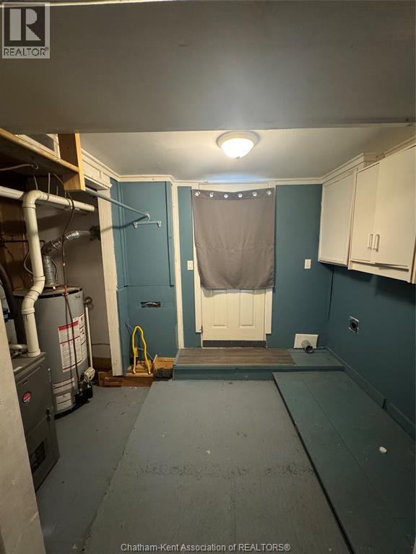19388 Erieau Road Blenheim, Ontario N0P 1A0
$1,750 Monthly
Looking for some space and quiet? This 4-bedroom, 1-bath home sits just outside of town, offering peaceful country living while keeping you close to Blenheim and the beaches of Erieau. This is a solid spacious place to call home — perfect for someone who values privacy and a bit of breathing room. You’ll enjoy a large, fully fenced yard with plenty of space to relax or let the kids run. The attached garage makes great storage or workshop space Tenants are required to provide their own appliances. Applicants must provide a full credit report, proof of employment/income, and landlord references. If you’ve been waiting for a rental with country charm, room to move, and close proximity to town and lake life — this might be the one. (id:50886)
Property Details
| MLS® Number | 25028164 |
| Property Type | Single Family |
| Features | Gravel Driveway |
Building
| Bathroom Total | 1 |
| Bedrooms Above Ground | 5 |
| Bedrooms Total | 5 |
| Constructed Date | 1945 |
| Cooling Type | Central Air Conditioning, Fully Air Conditioned |
| Exterior Finish | Aluminum/vinyl |
| Flooring Type | Laminate, Cushion/lino/vinyl |
| Foundation Type | Block |
| Heating Fuel | Natural Gas |
| Heating Type | Furnace |
| Stories Total | 2 |
| Type | House |
Parking
| Garage |
Land
| Acreage | No |
| Sewer | Septic System |
| Size Irregular | 89.9 X / 0.4 Ac |
| Size Total Text | 89.9 X / 0.4 Ac|under 1/2 Acre |
| Zoning Description | Res |
Rooms
| Level | Type | Length | Width | Dimensions |
|---|---|---|---|---|
| Second Level | Bedroom | 18 ft ,5 in | 9 ft ,9 in | 18 ft ,5 in x 9 ft ,9 in |
| Second Level | Bedroom | 11 ft ,7 in | 8 ft ,2 in | 11 ft ,7 in x 8 ft ,2 in |
| Second Level | Bedroom | 12 ft | 11 ft ,7 in | 12 ft x 11 ft ,7 in |
| Second Level | Bedroom | 12 ft ,5 in | 11 ft ,7 in | 12 ft ,5 in x 11 ft ,7 in |
| Main Level | Utility Room | 9 ft ,3 in | 6 ft ,7 in | 9 ft ,3 in x 6 ft ,7 in |
| Main Level | Living Room | 28 ft ,5 in | 15 ft | 28 ft ,5 in x 15 ft |
| Main Level | Bedroom | 12 ft ,8 in | 10 ft ,3 in | 12 ft ,8 in x 10 ft ,3 in |
| Main Level | 4pc Bathroom | 9 ft ,7 in | 7 ft | 9 ft ,7 in x 7 ft |
| Main Level | Kitchen/dining Room | 16 ft ,4 in | 9 ft ,8 in | 16 ft ,4 in x 9 ft ,8 in |
https://www.realtor.ca/real-estate/29084267/19388-erieau-road-blenheim
Contact Us
Contact us for more information
Adam Deseure
Sales Person
425 Mcnaughton Ave W.
Chatham, Ontario N7L 4K4
(519) 354-5470
www.royallepagechathamkent.com/

