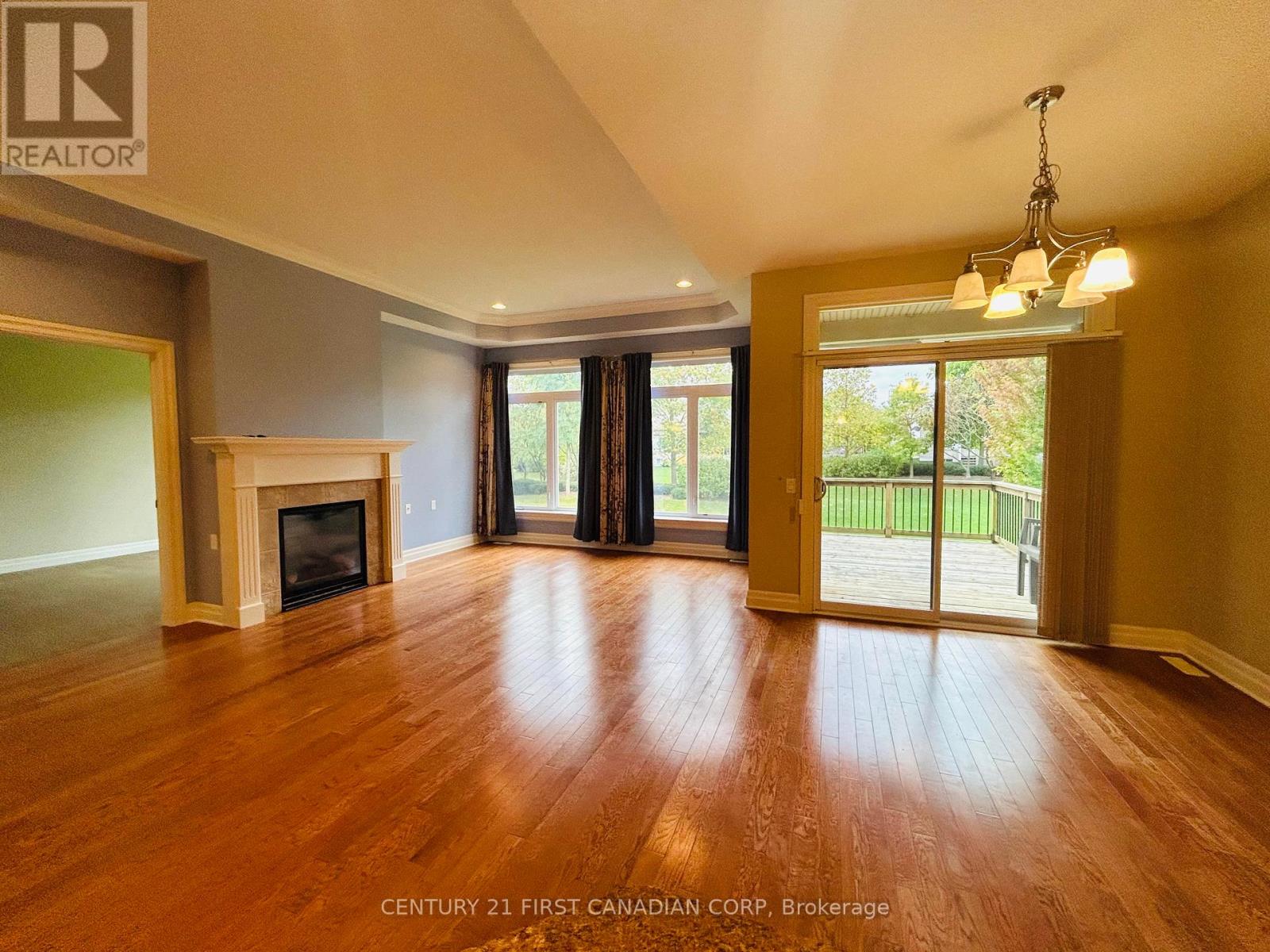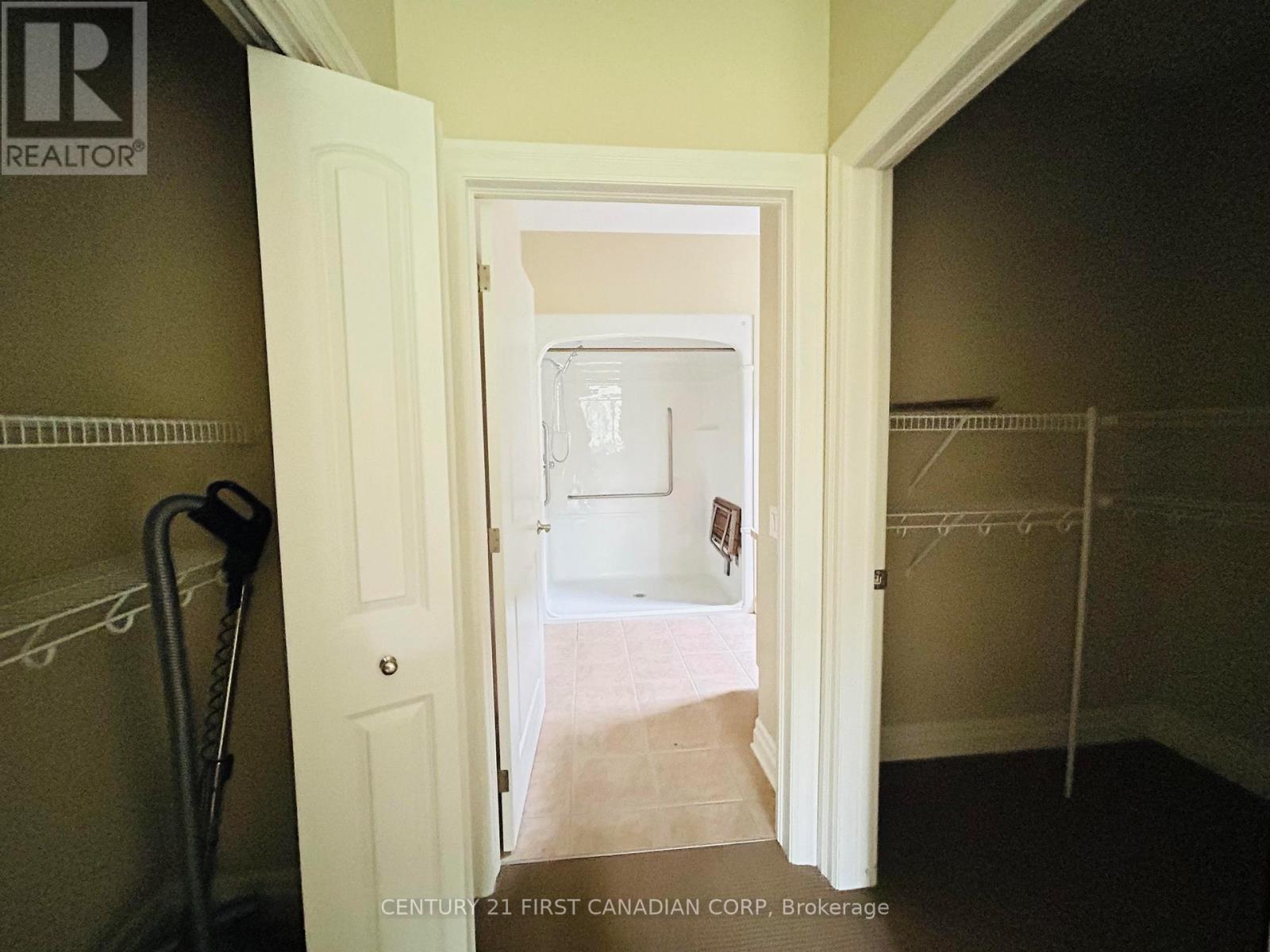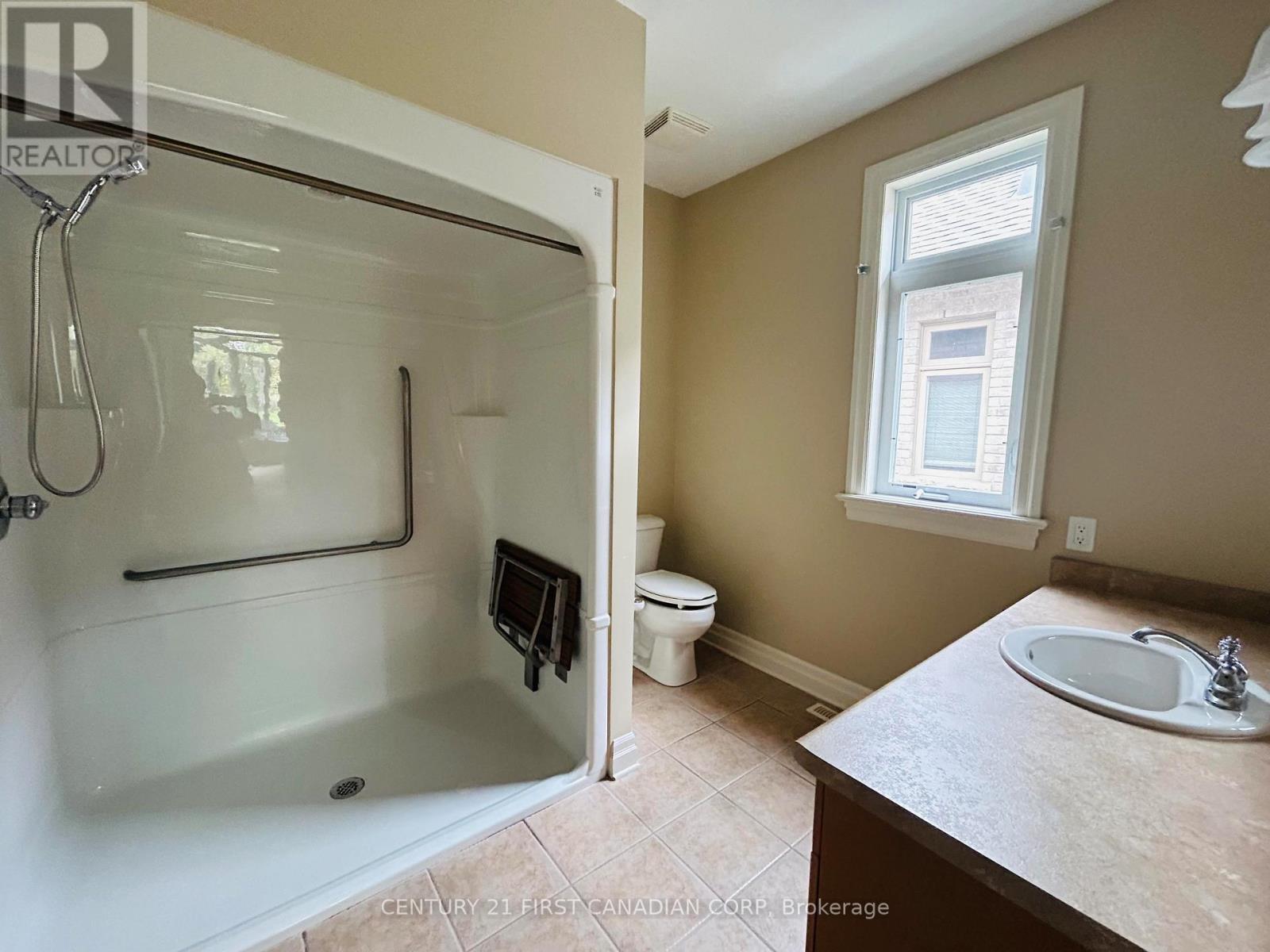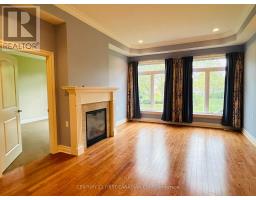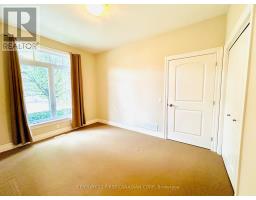2 Bedroom
2 Bathroom
Bungalow
Fireplace
Central Air Conditioning
Forced Air
$2,800 Monthly
This Charming and Spacious bungalow in the Byron/Talbot Village area offers a perfect blend of comfort and convenience in a family-friendly neighborhood. This home is thoughtfully designed with HANDICAP accessibility features, including a ramp in the garage for seamless entry, a chair lift to the basement, and two walk-in showers for added convenience. The open-concept layout of the kitchen, dining, and living areas creates an inviting atmosphere, ideal for entertaining. The primary suite features a luxurious en-suite bathroom and a spacious walk-in closet, while the second bedroom serves as a flexible space for guests or a home office. You'll appreciate the practical laundry room with garage access, and the large unfinished basement provides a canvas for your personal touch. Close proximity to shopping, dining, parks, and trails, along with easy access to highways 401 and 402making it a perfect fit for empty nesters or those embarking on retirement. The Condo Corp. will take care of the snow plowing and landscaping, all you have to do is enjoy!!! (id:50886)
Property Details
|
MLS® Number
|
X9392506 |
|
Property Type
|
Single Family |
|
Community Name
|
South V |
|
AmenitiesNearBy
|
Park, Public Transit |
|
Features
|
Flat Site, Wheelchair Access |
|
ParkingSpaceTotal
|
4 |
|
Structure
|
Deck |
Building
|
BathroomTotal
|
2 |
|
BedroomsAboveGround
|
2 |
|
BedroomsTotal
|
2 |
|
Amenities
|
Fireplace(s) |
|
Appliances
|
Dishwasher, Dryer, Refrigerator, Stove, Washer |
|
ArchitecturalStyle
|
Bungalow |
|
BasementDevelopment
|
Unfinished |
|
BasementType
|
N/a (unfinished) |
|
CoolingType
|
Central Air Conditioning |
|
ExteriorFinish
|
Brick |
|
FireplacePresent
|
Yes |
|
FireplaceTotal
|
1 |
|
FoundationType
|
Concrete |
|
HeatingFuel
|
Natural Gas |
|
HeatingType
|
Forced Air |
|
StoriesTotal
|
1 |
|
Type
|
Other |
|
UtilityWater
|
Municipal Water |
Parking
Land
|
Acreage
|
No |
|
LandAmenities
|
Park, Public Transit |
|
Sewer
|
Sanitary Sewer |
|
SizeDepth
|
102 Ft ,1 In |
|
SizeFrontage
|
44 Ft |
|
SizeIrregular
|
44.06 X 102.1 Ft ; 093010074 |
|
SizeTotalText
|
44.06 X 102.1 Ft ; 093010074|under 1/2 Acre |
|
SurfaceWater
|
Lake/pond |
Rooms
| Level |
Type |
Length |
Width |
Dimensions |
|
Main Level |
Primary Bedroom |
4.59 m |
3.53 m |
4.59 m x 3.53 m |
|
Main Level |
Bedroom 2 |
3.69 m |
3 m |
3.69 m x 3 m |
|
Main Level |
Living Room |
6.72 m |
4.15 m |
6.72 m x 4.15 m |
|
Main Level |
Kitchen |
3.9 m |
3.23 m |
3.9 m x 3.23 m |
|
Main Level |
Dining Room |
4.29 m |
3.23 m |
4.29 m x 3.23 m |
Utilities
|
Cable
|
Available |
|
Sewer
|
Installed |
https://www.realtor.ca/real-estate/27531273/194-3278-colonel-talbot-road-london-south-v






