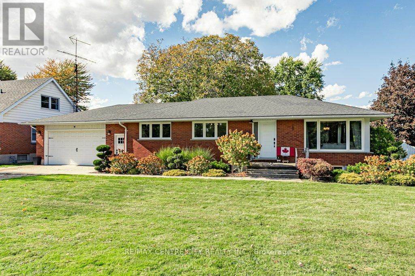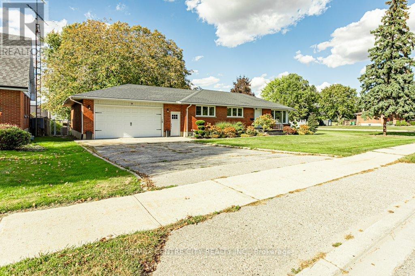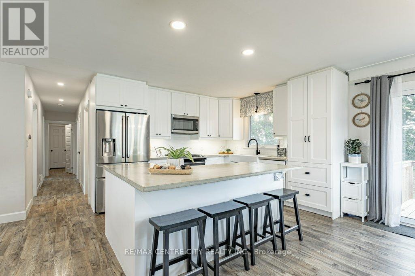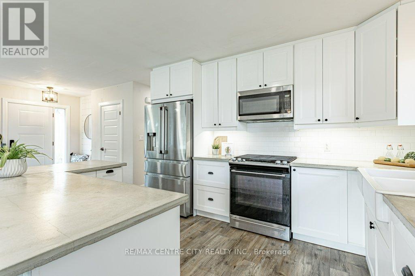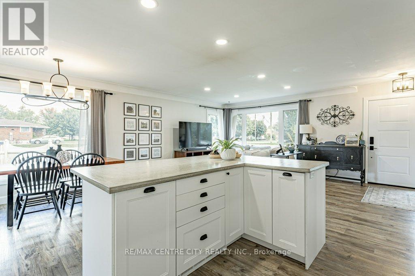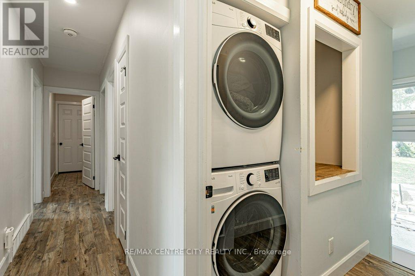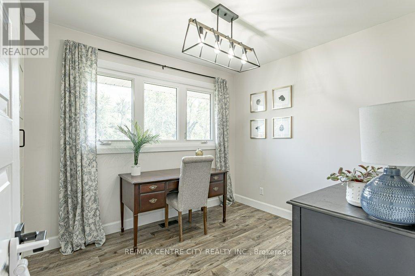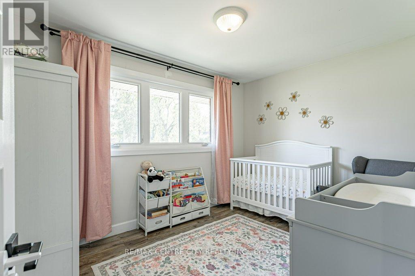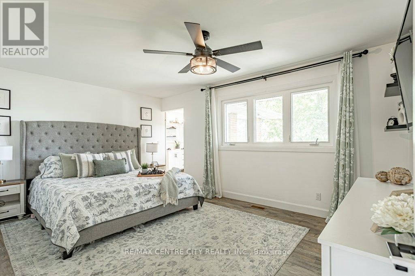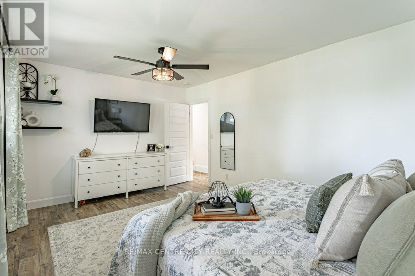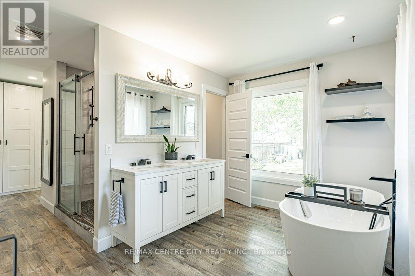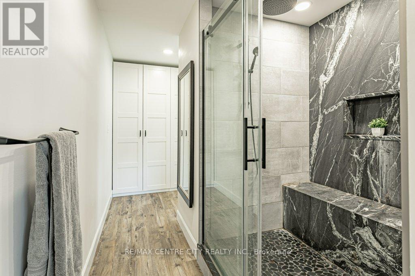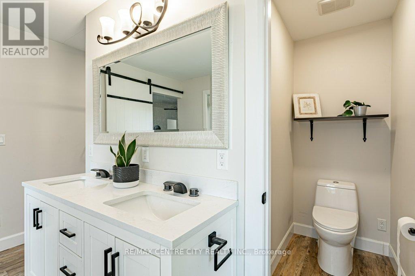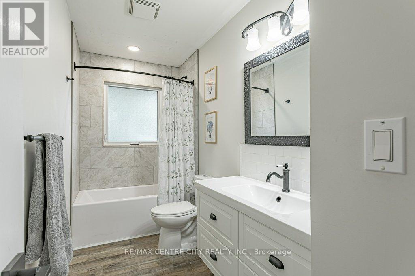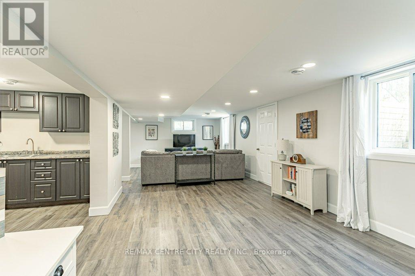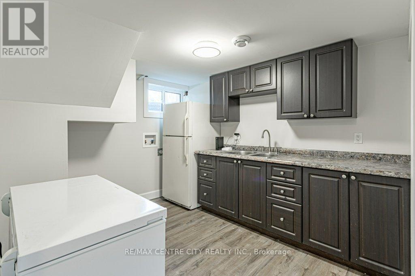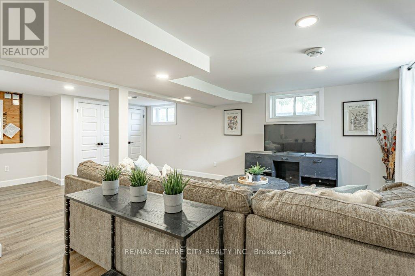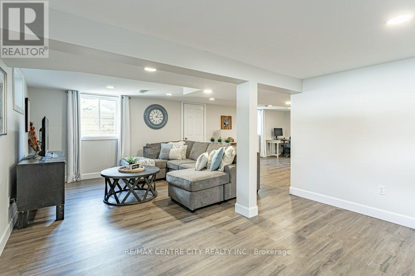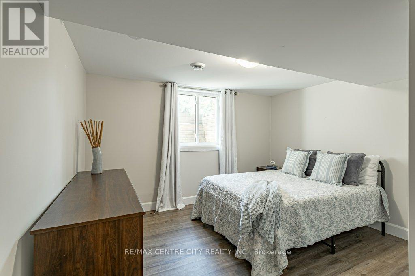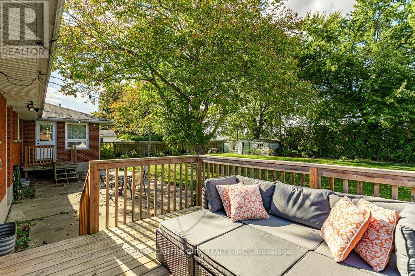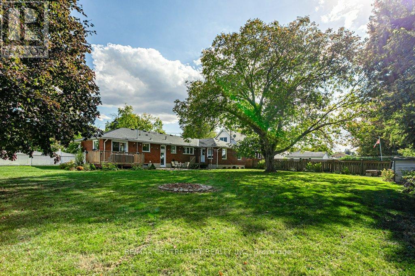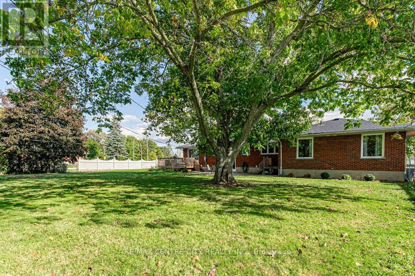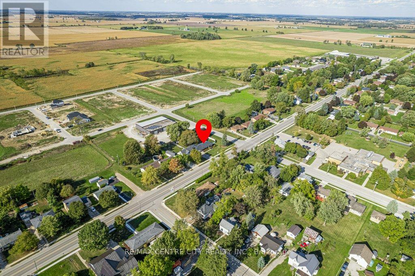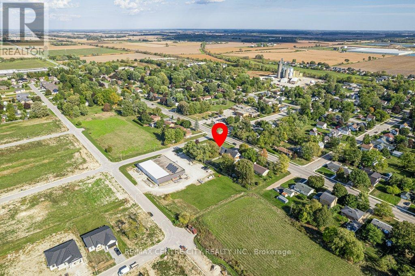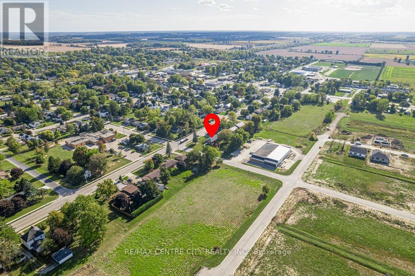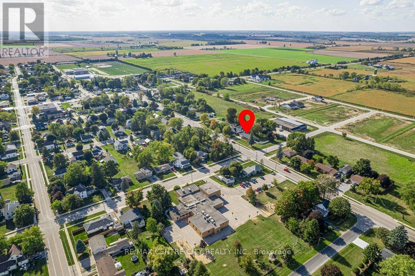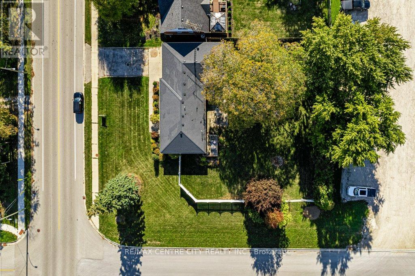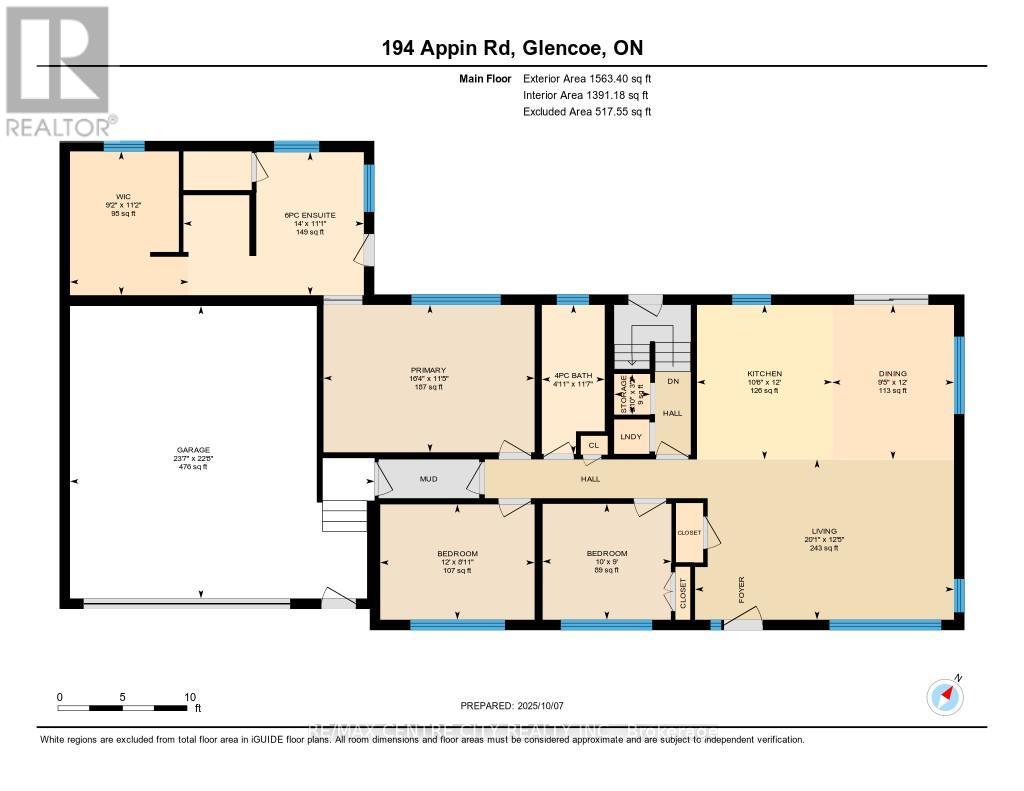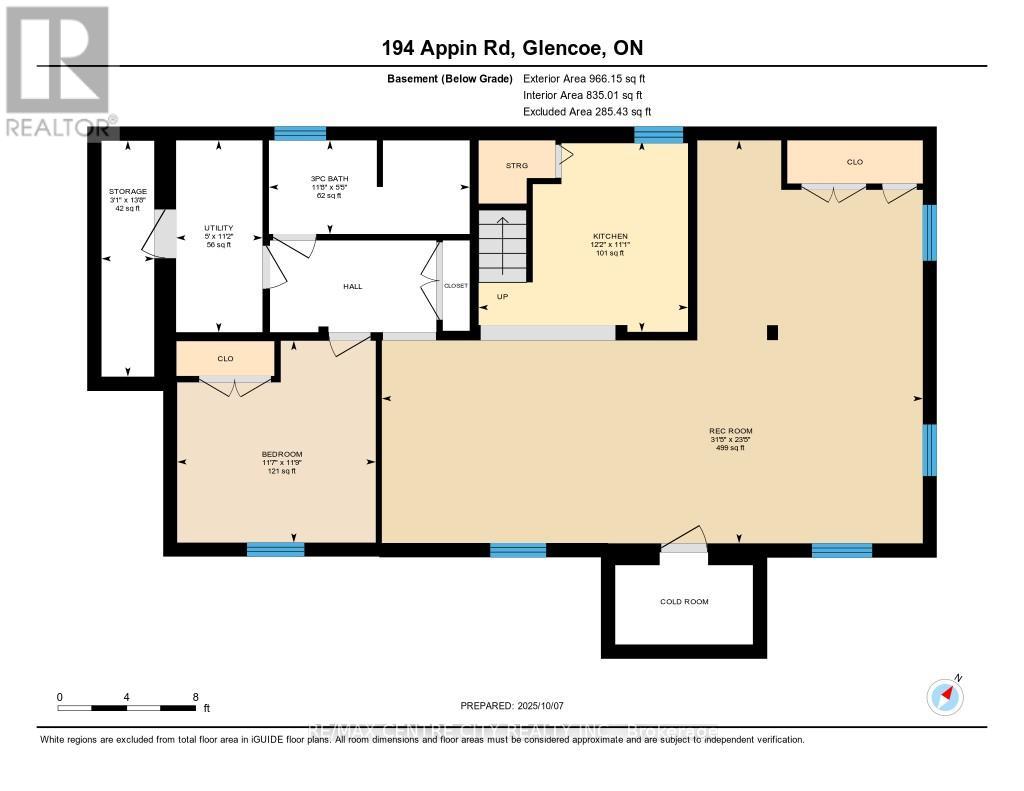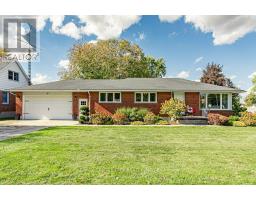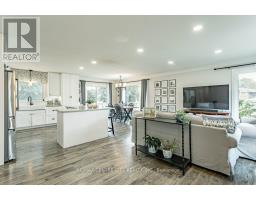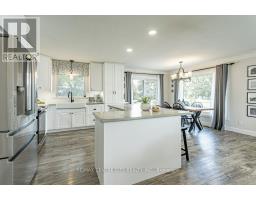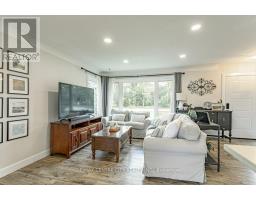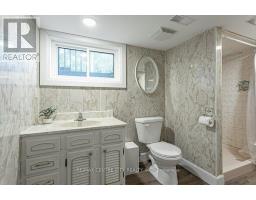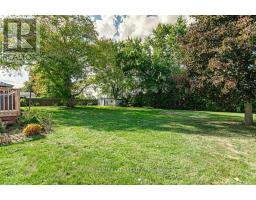194 Appin Road Southwest Middlesex, Ontario N0L 1M0
$639,000
Welcome to 194 Appin Rd., Glencoe. This ranch style bungalow is situated on almost half an acre corner lot, fully fenced and landscaped. This home offers the modern finishes of a newer home without sacrificing a mature lot and neighbourhood. The main floor offers a bright, open concept family room, dining room, updated kitchen with L-shaped island, great for entertaining. The main floor also has three nicely sized bedrooms, including a large primary with a walk-in closet and a spa-worthy 5 pc ensuite with a soaker tub and luxury shower with rainfall head and an additional 4pc bath. The lower level provides an ideal opportunity for a bright in-law suite or apartment with direct exterior access, and includes a rec room, bedroom, kitchen, and another full bathroom (3 pc). Virtually every surface and fixture in the home has been updated, including new flooring and interior doors throughout plus conveniences including main floor laundry and interior access to the double garage. Functional updates have been completed as well including roof, windows, exterior doors, plumbing, electrical, furnace, and AC. (id:50886)
Property Details
| MLS® Number | X12448738 |
| Property Type | Single Family |
| Community Name | Glencoe |
| Amenities Near By | Park, Place Of Worship, Schools |
| Features | Flat Site, Dry |
| Parking Space Total | 6 |
Building
| Bathroom Total | 3 |
| Bedrooms Above Ground | 3 |
| Bedrooms Below Ground | 1 |
| Bedrooms Total | 4 |
| Age | 51 To 99 Years |
| Appliances | Dishwasher, Dryer, Microwave, Stove, Water Heater, Washer, Refrigerator |
| Architectural Style | Bungalow |
| Basement Development | Finished |
| Basement Features | Walk Out |
| Basement Type | N/a (finished) |
| Construction Style Attachment | Detached |
| Cooling Type | Central Air Conditioning |
| Exterior Finish | Brick |
| Foundation Type | Poured Concrete |
| Heating Fuel | Natural Gas |
| Heating Type | Forced Air |
| Stories Total | 1 |
| Size Interior | 1,500 - 2,000 Ft2 |
| Type | House |
| Utility Water | Municipal Water |
Parking
| Attached Garage | |
| Garage |
Land
| Acreage | No |
| Land Amenities | Park, Place Of Worship, Schools |
| Sewer | Sanitary Sewer |
| Size Depth | 158 Ft ,9 In |
| Size Frontage | 129 Ft ,3 In |
| Size Irregular | 129.3 X 158.8 Ft ; 129.40 X 159.02 X 129.31 X 158.78 |
| Size Total Text | 129.3 X 158.8 Ft ; 129.40 X 159.02 X 129.31 X 158.78 |
| Zoning Description | R1 |
Rooms
| Level | Type | Length | Width | Dimensions |
|---|---|---|---|---|
| Basement | Bedroom | 3.58 m | 3.52 m | 3.58 m x 3.52 m |
| Basement | Kitchen | 3.38 m | 3.71 m | 3.38 m x 3.71 m |
| Basement | Recreational, Games Room | 7.14 m | 9.58 m | 7.14 m x 9.58 m |
| Basement | Utility Room | 3.4 m | 1.53 m | 3.4 m x 1.53 m |
| Basement | Bathroom | 1.66 m | 3.56 m | 1.66 m x 3.56 m |
| Main Level | Bathroom | 3.52 m | 1.49 m | 3.52 m x 1.49 m |
| Main Level | Bathroom | 3.38 m | 4.26 m | 3.38 m x 4.26 m |
| Main Level | Bedroom | 2.74 m | 3.04 m | 2.74 m x 3.04 m |
| Main Level | Bedroom | 2.72 m | 3.65 m | 2.72 m x 3.65 m |
| Main Level | Dining Room | 3.65 m | 2.88 m | 3.65 m x 2.88 m |
| Main Level | Kitchen | 3.65 m | 3.19 m | 3.65 m x 3.19 m |
| Main Level | Living Room | 3.79 m | 6.12 m | 3.79 m x 6.12 m |
| Main Level | Primary Bedroom | 3.48 m | 4.99 m | 3.48 m x 4.99 m |
| Main Level | Other | 3.4 m | 2.8 m | 3.4 m x 2.8 m |
Utilities
| Cable | Available |
| Electricity | Installed |
| Sewer | Installed |
https://www.realtor.ca/real-estate/28959973/194-appin-road-southwest-middlesex-glencoe-glencoe
Contact Us
Contact us for more information
Heather Johnston
Broker
(519) 667-1800
Ryan Mulligan
Broker
(519) 667-1800


