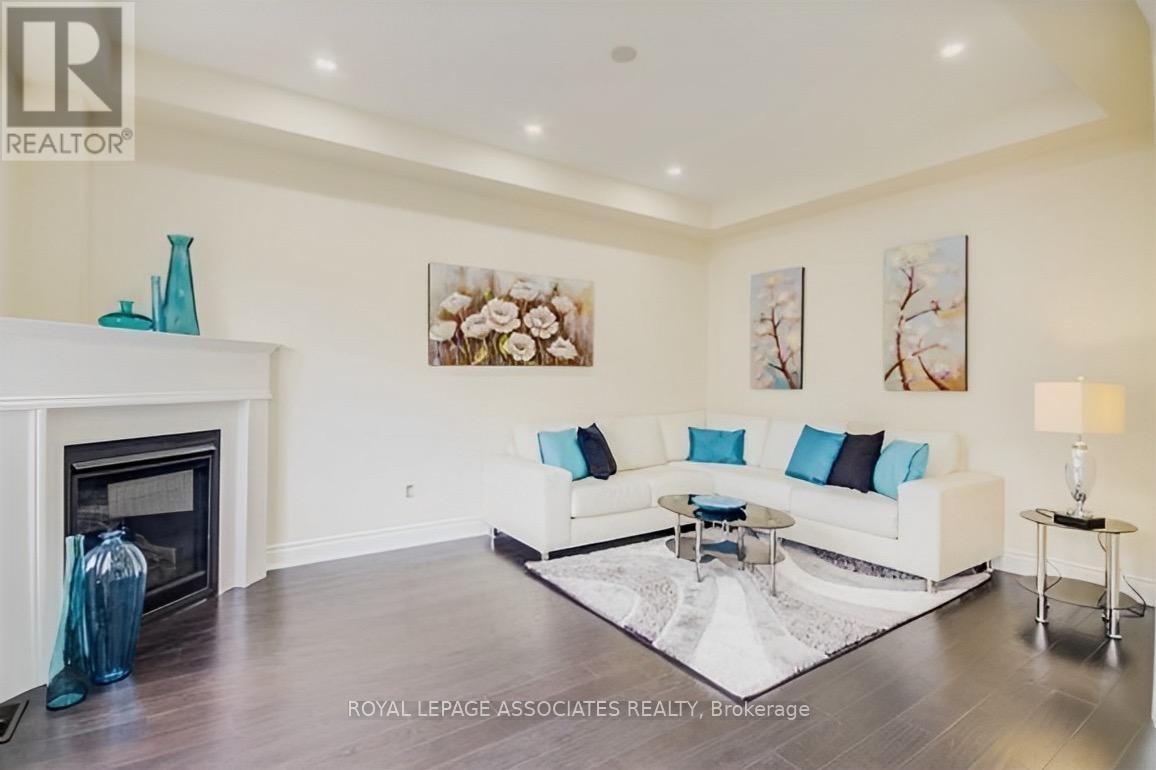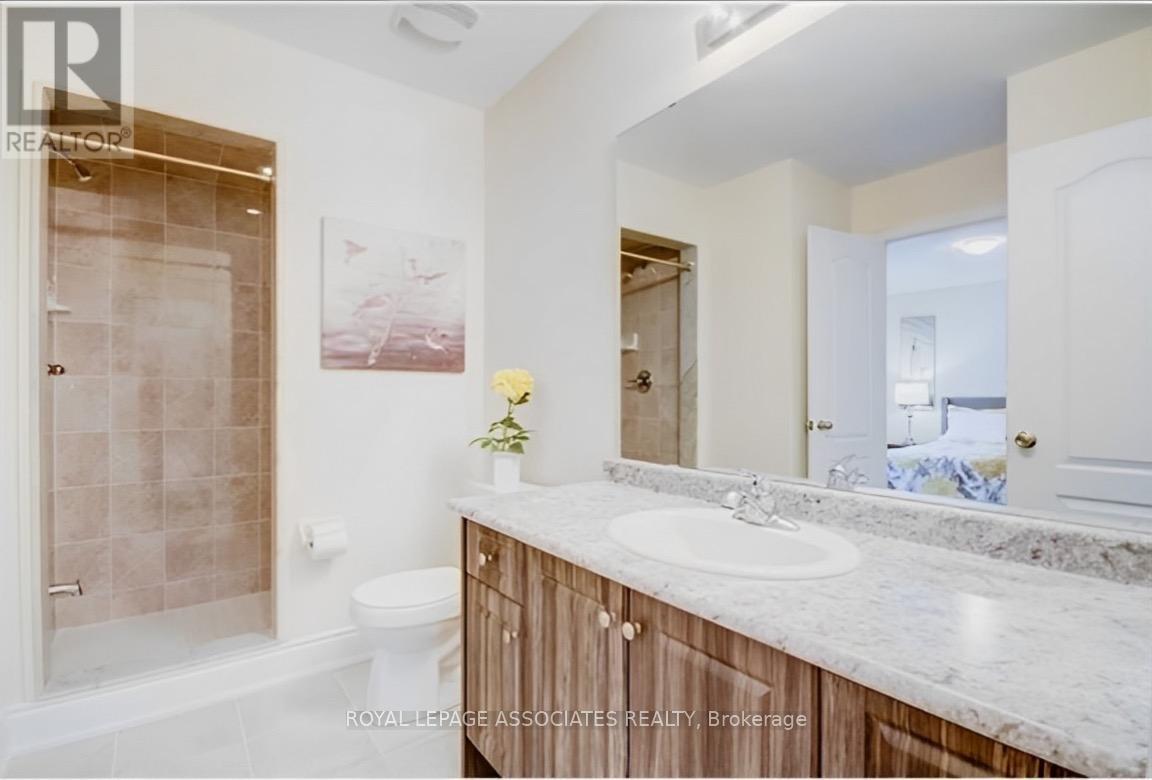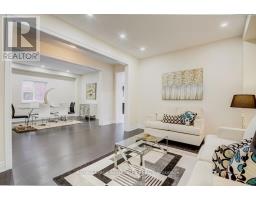194 Gardiner Drive Bradford West Gwillimbury, Ontario L3Z 0J5
5 Bedroom
4 Bathroom
2999.975 - 3499.9705 sqft
Fireplace
Central Air Conditioning
Forced Air
$3,500 Monthly
Discover This Stunning 5-Bedroom Detached Home Built By Lormel, Offering A Spacious Living Space Designed For Modern Family Life. The Main Level Features Hardwood Flooring & Oak Stairs With Wrought Iron Pickets. The Kitchen Includes Stainless Steel Appliances Quartz Countertops. An Abundance Of Pot Lights Throughout The Main Floor Creates A Bright And Inviting Atmosphere. This Home Seamlessly Combines Style And Functionality, Making It Perfect For Comfortable Living. **** EXTRAS **** Tenant Pays Their Own Utilities. Tenants Are Responsible For Lawn Maintenance & Snow Removal. (id:50886)
Property Details
| MLS® Number | N9463099 |
| Property Type | Single Family |
| Community Name | Bradford |
| AmenitiesNearBy | Park, Public Transit, Schools |
| CommunityFeatures | Community Centre |
| Features | Conservation/green Belt |
| ParkingSpaceTotal | 6 |
Building
| BathroomTotal | 4 |
| BedroomsAboveGround | 5 |
| BedroomsTotal | 5 |
| Appliances | Water Heater, Dishwasher, Dryer, Refrigerator, Stove, Washer |
| BasementDevelopment | Unfinished |
| BasementType | Full (unfinished) |
| ConstructionStyleAttachment | Detached |
| CoolingType | Central Air Conditioning |
| ExteriorFinish | Brick |
| FireProtection | Smoke Detectors |
| FireplacePresent | Yes |
| FireplaceTotal | 1 |
| FlooringType | Hardwood, Ceramic, Carpeted |
| FoundationType | Concrete |
| HeatingFuel | Natural Gas |
| HeatingType | Forced Air |
| StoriesTotal | 2 |
| SizeInterior | 2999.975 - 3499.9705 Sqft |
| Type | House |
| UtilityWater | Municipal Water |
Parking
| Garage |
Land
| Acreage | No |
| FenceType | Fenced Yard |
| LandAmenities | Park, Public Transit, Schools |
| Sewer | Sanitary Sewer |
| SizeDepth | 111 Ft ,1 In |
| SizeFrontage | 38 Ft ,1 In |
| SizeIrregular | 38.1 X 111.1 Ft |
| SizeTotalText | 38.1 X 111.1 Ft |
Rooms
| Level | Type | Length | Width | Dimensions |
|---|---|---|---|---|
| Second Level | Primary Bedroom | 5.79 m | 4.8 m | 5.79 m x 4.8 m |
| Second Level | Bedroom 2 | 3.81 m | 3.66 m | 3.81 m x 3.66 m |
| Second Level | Bedroom 3 | 4.06 m | 3.35 m | 4.06 m x 3.35 m |
| Second Level | Bedroom 4 | 4.8 m | 3.6 m | 4.8 m x 3.6 m |
| Second Level | Bedroom 5 | 4.06 m | 3.35 m | 4.06 m x 3.35 m |
| Main Level | Living Room | 4.42 m | 3.35 m | 4.42 m x 3.35 m |
| Main Level | Dining Room | 4.8 m | 3.58 m | 4.8 m x 3.58 m |
| Main Level | Family Room | 4.88 m | 3.35 m | 4.88 m x 3.35 m |
| Main Level | Kitchen | 4.51 m | 2.9 m | 4.51 m x 2.9 m |
| Main Level | Eating Area | 4.51 m | 3 m | 4.51 m x 3 m |
Utilities
| Cable | Available |
| Sewer | Available |
Interested?
Contact us for more information
Dhani Sritharanathan
Salesperson
Royal LePage Associates Realty
158 Main St North
Markham, Ontario L3P 1Y3
158 Main St North
Markham, Ontario L3P 1Y3









































