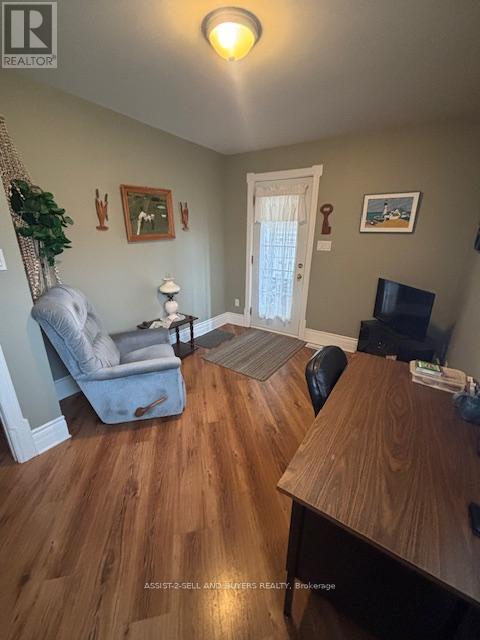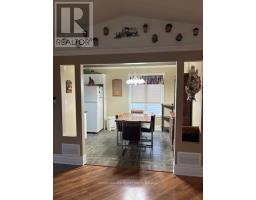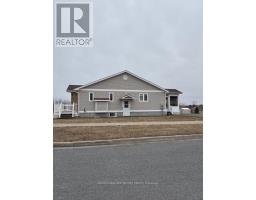194 Hemlock Crescent Cornwall, Ontario K6H 0A2
$399,900
Perfect retirement home in desirable neighborhood. Main floor living with Master bedroom, den, 4 piece bathroom, livingroom and kitchen/dining combo, main floor laundry. Relax with your morning coffee in fully screened porch all well laid out for retirement living. The den could easily be a 2nd bedroom. Main floor laminate and ceramic makes for easy maintenance. This home is well suited to add an in-law with a separate side entrance to a basement complete with family room, large utility room with a 2 piece bath and separate laundry sink. Paved driveway with ample parking and shed. 48 Hours on all offers as per POA (id:50886)
Property Details
| MLS® Number | X12080610 |
| Property Type | Single Family |
| Community Name | 717 - Cornwall |
| Features | Irregular Lot Size |
| Parking Space Total | 3 |
Building
| Bathroom Total | 2 |
| Bedrooms Above Ground | 2 |
| Bedrooms Total | 2 |
| Age | 16 To 30 Years |
| Amenities | Fireplace(s) |
| Appliances | Dryer, Hood Fan, Stove, Washer, Refrigerator |
| Architectural Style | Bungalow |
| Basement Development | Partially Finished |
| Basement Type | N/a (partially Finished) |
| Construction Style Attachment | Detached |
| Cooling Type | Central Air Conditioning, Air Exchanger |
| Exterior Finish | Brick Facing, Vinyl Siding |
| Foundation Type | Poured Concrete |
| Half Bath Total | 1 |
| Heating Fuel | Natural Gas |
| Heating Type | Forced Air |
| Stories Total | 1 |
| Type | House |
| Utility Water | Municipal Water |
Land
| Access Type | Public Road |
| Acreage | No |
| Sewer | Sanitary Sewer |
| Size Depth | 46 Ft ,9 In |
| Size Frontage | 101 Ft ,2 In |
| Size Irregular | 101.21 X 46.8 Ft ; Yes |
| Size Total Text | 101.21 X 46.8 Ft ; Yes|under 1/2 Acre |
| Zoning Description | Residemtial |
Rooms
| Level | Type | Length | Width | Dimensions |
|---|---|---|---|---|
| Basement | Recreational, Games Room | 4.69 m | 5.834 m | 4.69 m x 5.834 m |
| Basement | Utility Room | 5.499 m | 4.046 m | 5.499 m x 4.046 m |
| Main Level | Primary Bedroom | 4.114 m | 3.321 m | 4.114 m x 3.321 m |
| Main Level | Den | 3.759 m | 2.83 m | 3.759 m x 2.83 m |
| Main Level | Living Room | 4.888 m | 3.32 m | 4.888 m x 3.32 m |
| Main Level | Kitchen | 2.14 m | 2.2 m | 2.14 m x 2.2 m |
| Main Level | Dining Room | 2.83 m | 2.88 m | 2.83 m x 2.88 m |
| Main Level | Bathroom | 2.818 m | 1.509 m | 2.818 m x 1.509 m |
https://www.realtor.ca/real-estate/28167973/194-hemlock-crescent-cornwall-717-cornwall
Contact Us
Contact us for more information
Tracy Wheeler
Broker of Record
www.4cornwallhomes.com/
224 Second St W
Cornwall, Ontario K6J 1G7
(613) 932-0001
(613) 932-0009







































