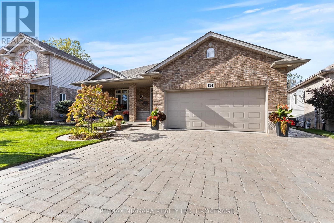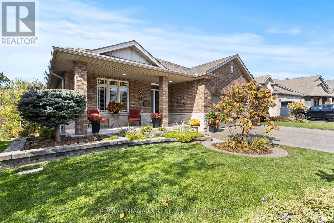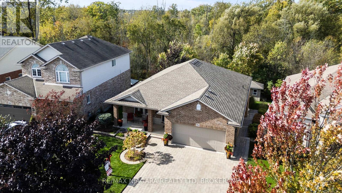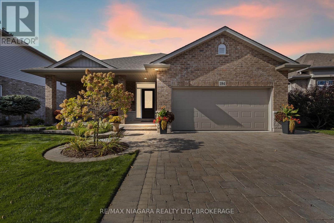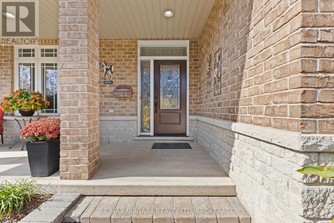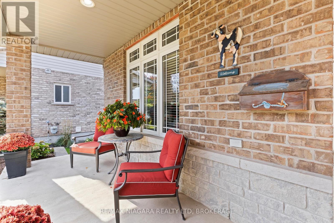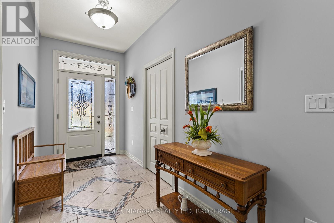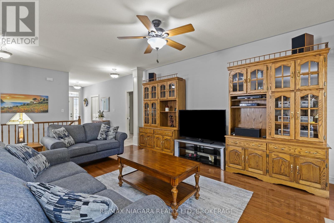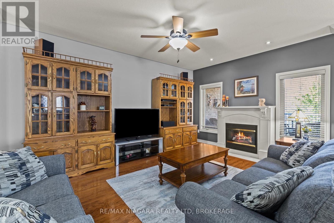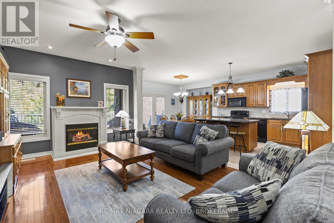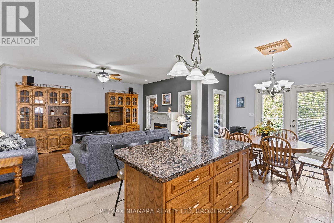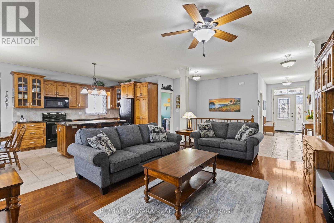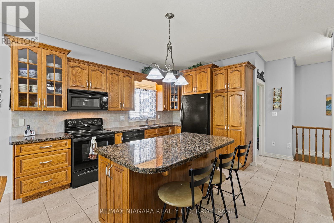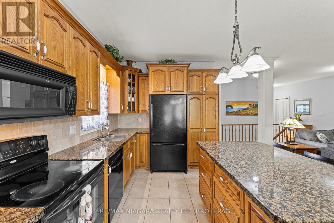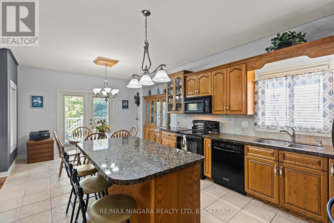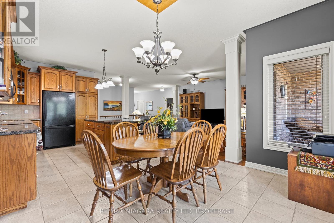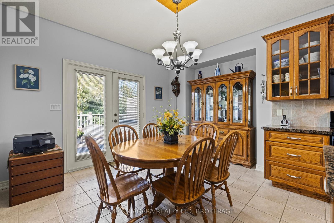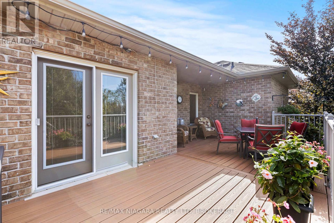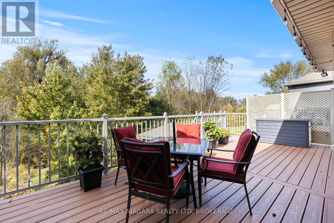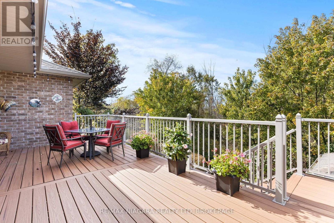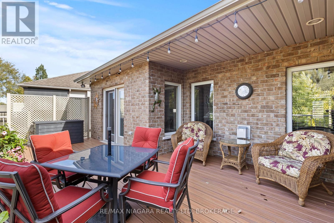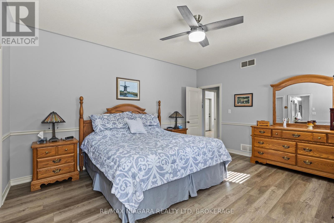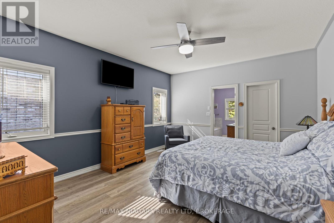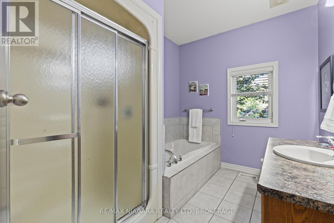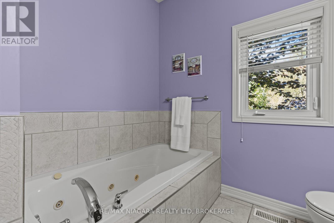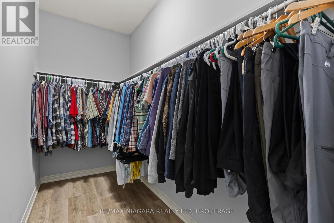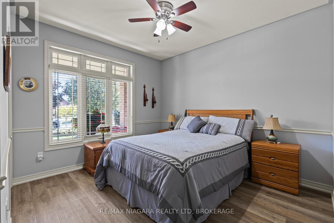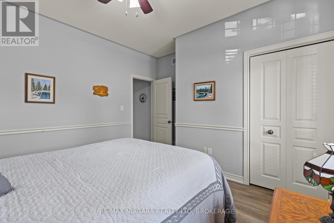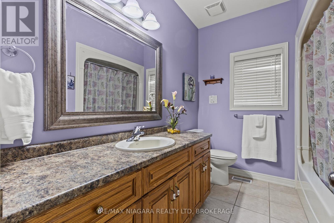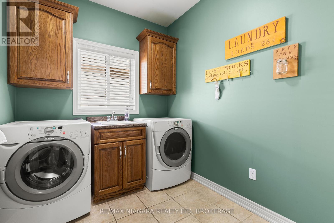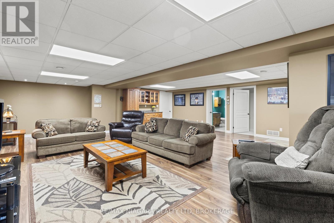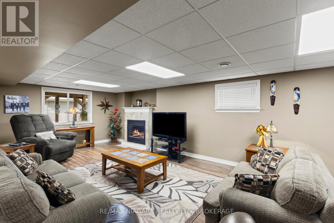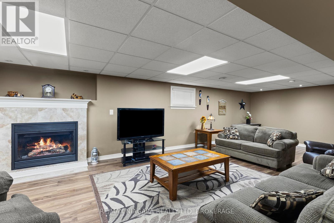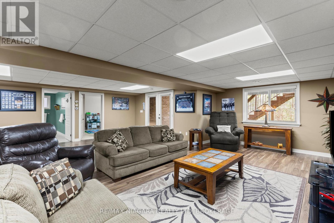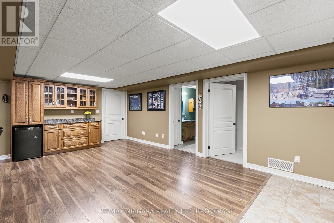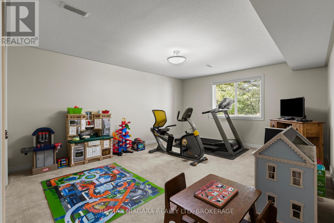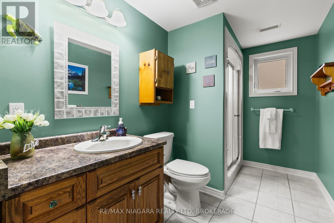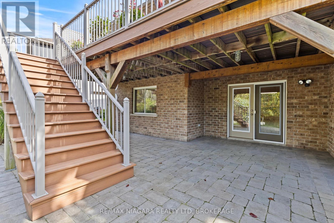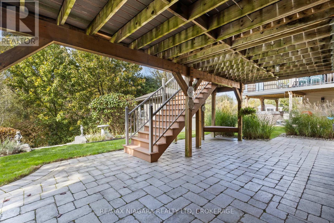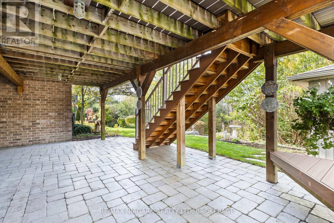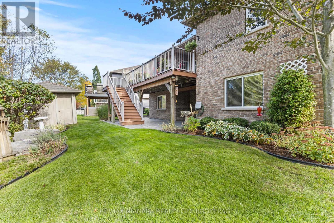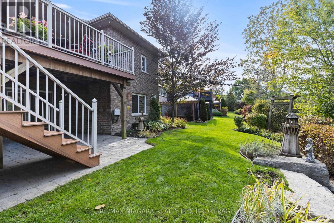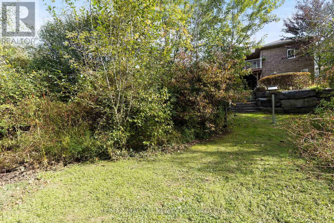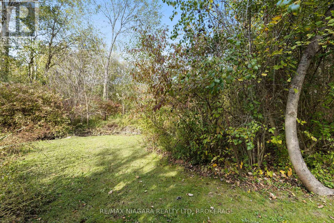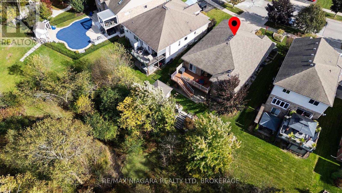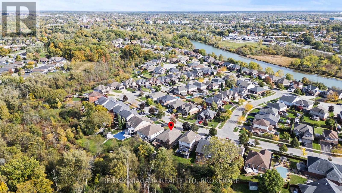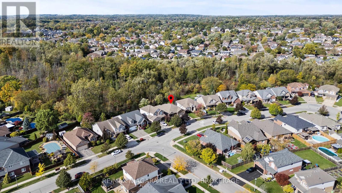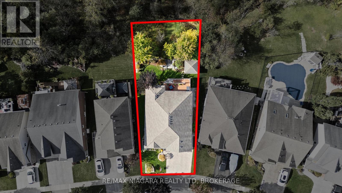194 Hillsdale Road Welland, Ontario L3C 7M4
$949,900
City in the front, country in the back. This custom-built Fernando bungalow, nestled on a ravine lot with lush professional landscaping and a full sprinkler system, exudes pride of ownership. Built in 2005 and meticulously maintained, the main floor features a spacious primary bedroom with ensuite and walk-in closet, a bright second bedroom, a 4-piece bath, and an open-concept kitchen, dining, living area with gas fireplace and practical main floor laundry. Patio doors lead to a large composite deck overlooking green space and forest. The walk-out basement offers a generous rec room with a second gas fireplace, built-ins, and access to the backyard, plus a third bedroom and full bathroom. Additional perks include a large utility/storage room and a cold cellar. Updates include: Roof (~2018), furnace & AC (2021), gutter guards (2021), composite deck boards (2022), and upgraded insulation (2021). (id:50886)
Property Details
| MLS® Number | X12458081 |
| Property Type | Single Family |
| Community Name | 771 - Coyle Creek |
| Amenities Near By | Golf Nearby |
| Community Features | School Bus |
| Features | Wooded Area, Ravine, Rolling, Backs On Greenbelt, Sump Pump |
| Parking Space Total | 4 |
| Structure | Porch, Deck, Shed |
Building
| Bathroom Total | 3 |
| Bedrooms Above Ground | 2 |
| Bedrooms Below Ground | 1 |
| Bedrooms Total | 3 |
| Age | 16 To 30 Years |
| Amenities | Fireplace(s) |
| Appliances | Garage Door Opener Remote(s), Central Vacuum, Water Heater, Water Meter |
| Architectural Style | Bungalow |
| Basement Development | Partially Finished |
| Basement Features | Walk Out |
| Basement Type | N/a (partially Finished) |
| Construction Style Attachment | Detached |
| Cooling Type | Central Air Conditioning |
| Exterior Finish | Brick, Stone |
| Fireplace Present | Yes |
| Fireplace Total | 2 |
| Foundation Type | Concrete |
| Heating Fuel | Natural Gas |
| Heating Type | Forced Air |
| Stories Total | 1 |
| Size Interior | 1,500 - 2,000 Ft2 |
| Type | House |
| Utility Water | Municipal Water |
Parking
| Attached Garage | |
| Garage |
Land
| Acreage | No |
| Land Amenities | Golf Nearby |
| Landscape Features | Landscaped, Lawn Sprinkler |
| Sewer | Sanitary Sewer |
| Size Depth | 112 Ft ,4 In |
| Size Frontage | 40 Ft ,9 In |
| Size Irregular | 40.8 X 112.4 Ft |
| Size Total Text | 40.8 X 112.4 Ft |
| Zoning Description | Rl1 |
Rooms
| Level | Type | Length | Width | Dimensions |
|---|---|---|---|---|
| Basement | Bathroom | 4.11 m | 1.85 m | 4.11 m x 1.85 m |
| Basement | Utility Room | 6.06 m | 6.55 m | 6.06 m x 6.55 m |
| Basement | Recreational, Games Room | 7.95 m | 8.99 m | 7.95 m x 8.99 m |
| Basement | Bedroom | 4.11 m | 5.51 m | 4.11 m x 5.51 m |
| Main Level | Foyer | 1.82 m | 3.9 m | 1.82 m x 3.9 m |
| Main Level | Living Room | 5.24 m | 7.34 m | 5.24 m x 7.34 m |
| Main Level | Kitchen | 3.96 m | 4.02 m | 3.96 m x 4.02 m |
| Main Level | Dining Room | 3.96 m | 2.86 m | 3.96 m x 2.86 m |
| Main Level | Primary Bedroom | 4.11 m | 4.6 m | 4.11 m x 4.6 m |
| Main Level | Bathroom | 2.46 m | 3.23 m | 2.46 m x 3.23 m |
| Main Level | Bedroom | 4.11 m | 3.38 m | 4.11 m x 3.38 m |
| Main Level | Bathroom | 2.95 m | 2.4 m | 2.95 m x 2.4 m |
https://www.realtor.ca/real-estate/28980448/194-hillsdale-road-welland-coyle-creek-771-coyle-creek
Contact Us
Contact us for more information
Jennifer Davis
Salesperson
150 Prince Charles Drive S
Welland, Ontario L3C 7B3
(905) 732-4426

