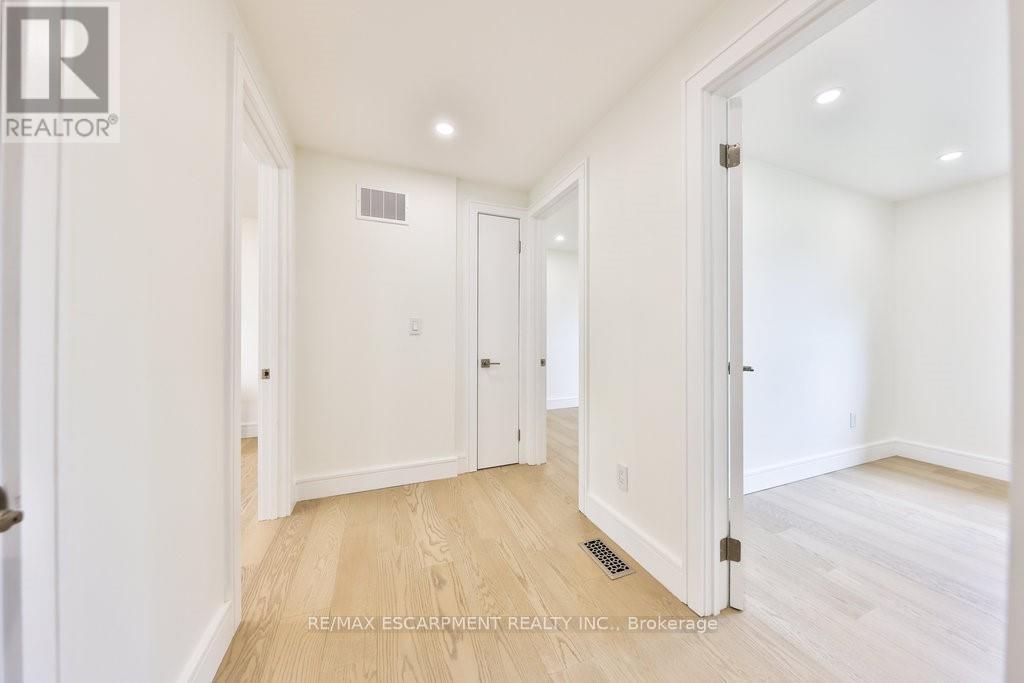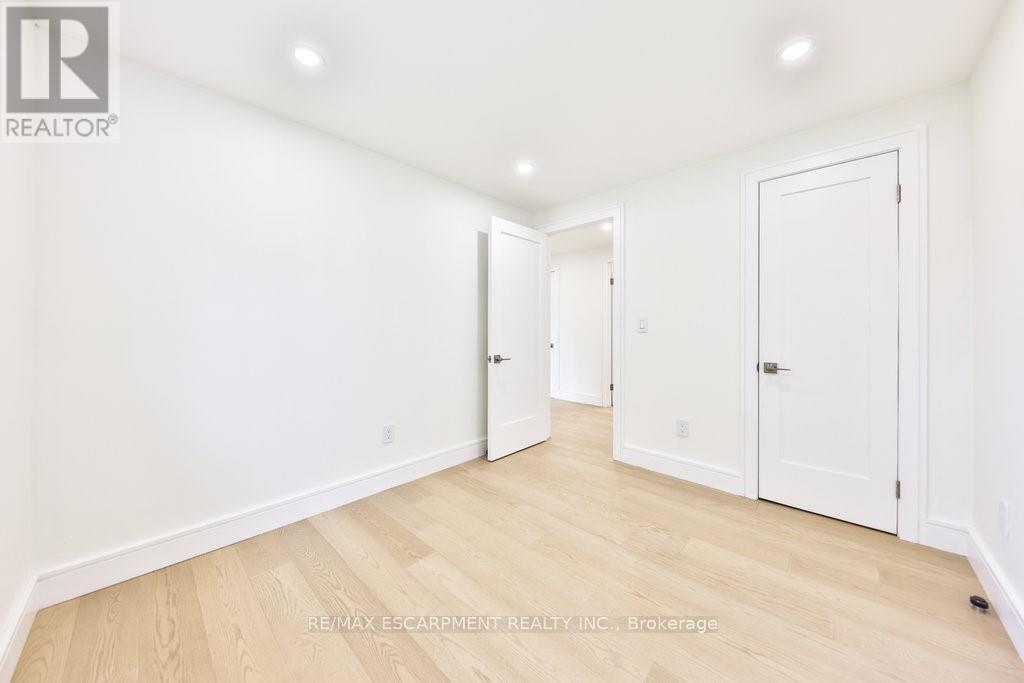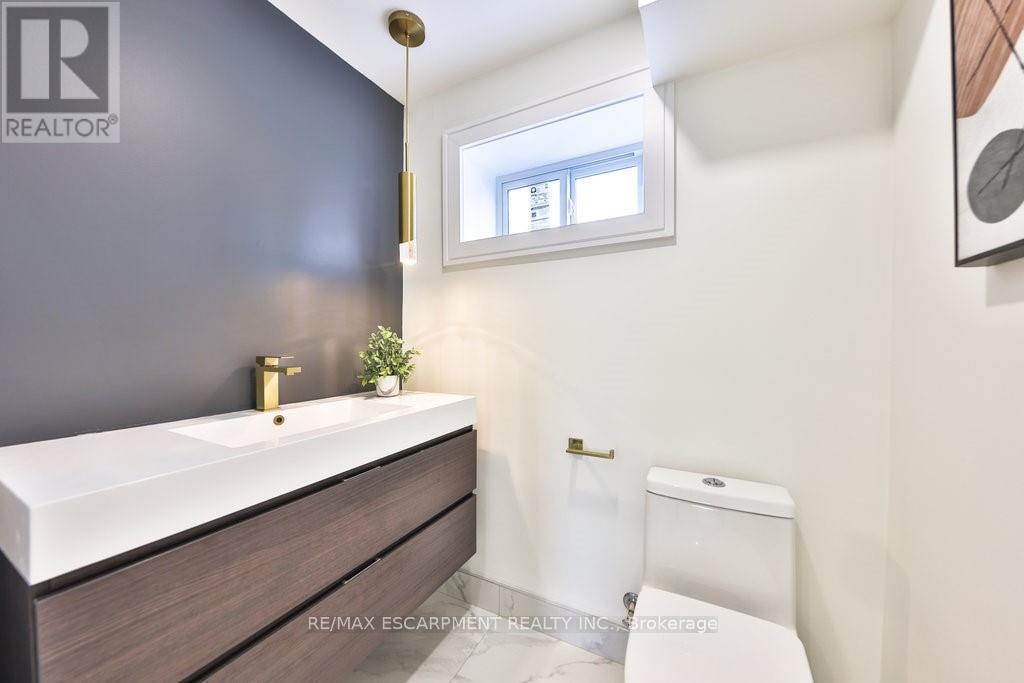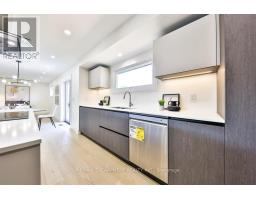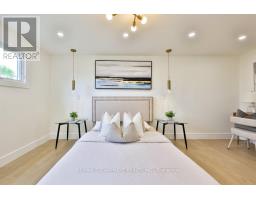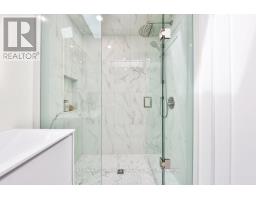194 Slater Crescent Oakville, Ontario L6K 2C8
$1,574,900
Situated in Kerr Village, 194 Slater Crescent exemplifies luxury living with its meticulous renovation and exceptional attention to detail. This three-bedroom, three-bathroom home features newly installed Pella windows, flooding the interiors with natural light and seamlessly connecting them to the outdoors. The main floor radiates elegance with White Oak hardwood, creating a cohesive flow throughout the space. A standout feature is the custom Scavolini kitchen, complete with quartz countertops, floor-to-ceiling cabinetry, and top-tier LG stainless steel appliances. The primary bedroom serves as a private sanctuary, highlighted by white oak flooring, pendant lighting, and a luxurious ensuite with porcelain tile flooring and a double sink vanity. The additional bedrooms also showcase white oak floors and Pella windows, combining style with function. The lower level offers versatility, including a laundry room, powder room, and a family room ideal for entertaining. Outside, an interlocking stone pathway leads to a charming front porch, a single-car garage, and a spacious deck, perfect for gatherings. (id:50886)
Open House
This property has open houses!
2:00 pm
Ends at:4:00 pm
Property Details
| MLS® Number | W12043451 |
| Property Type | Single Family |
| Community Name | 1002 - CO Central |
| Features | Sump Pump |
| Parking Space Total | 4 |
Building
| Bathroom Total | 3 |
| Bedrooms Above Ground | 3 |
| Bedrooms Total | 3 |
| Amenities | Fireplace(s) |
| Basement Development | Finished |
| Basement Type | N/a (finished) |
| Construction Style Attachment | Detached |
| Construction Style Split Level | Sidesplit |
| Cooling Type | Central Air Conditioning |
| Exterior Finish | Stucco |
| Fireplace Present | Yes |
| Fireplace Total | 2 |
| Flooring Type | Hardwood, Porcelain Tile |
| Foundation Type | Block |
| Half Bath Total | 1 |
| Heating Fuel | Natural Gas |
| Heating Type | Forced Air |
| Size Interior | 1,100 - 1,500 Ft2 |
| Type | House |
| Utility Water | Municipal Water |
Parking
| Attached Garage | |
| Garage |
Land
| Acreage | No |
| Sewer | Sanitary Sewer |
| Size Depth | 100 Ft ,1 In |
| Size Frontage | 82 Ft ,1 In |
| Size Irregular | 82.1 X 100.1 Ft |
| Size Total Text | 82.1 X 100.1 Ft |
| Zoning Description | Rl3-0 |
Rooms
| Level | Type | Length | Width | Dimensions |
|---|---|---|---|---|
| Lower Level | Bathroom | 1.65 m | 1.21 m | 1.65 m x 1.21 m |
| Lower Level | Laundry Room | 3.07 m | 2.28 m | 3.07 m x 2.28 m |
| Lower Level | Recreational, Games Room | 5.39 m | 4.01 m | 5.39 m x 4.01 m |
| Main Level | Living Room | 5.31 m | 4.17 m | 5.31 m x 4.17 m |
| Main Level | Kitchen | 4.33 m | 3.52 m | 4.33 m x 3.52 m |
| Main Level | Dining Room | 3.25 m | 2.92 m | 3.25 m x 2.92 m |
| Main Level | Office | 3.37 m | 2.9 m | 3.37 m x 2.9 m |
| Upper Level | Primary Bedroom | 5.19 m | 3.4 m | 5.19 m x 3.4 m |
| Upper Level | Bathroom | 2.39 m | 1.55 m | 2.39 m x 1.55 m |
| Upper Level | Bedroom 2 | 3.05 m | 2.74 m | 3.05 m x 2.74 m |
| Upper Level | Bedroom 3 | 3.03 m | 2.77 m | 3.03 m x 2.77 m |
| Upper Level | Bathroom | 1.55 m | 1.93 m | 1.55 m x 1.93 m |
Contact Us
Contact us for more information
Peter Philip Papousek
Salesperson
huxrealty.ca/
1320 Cornwall Rd Unit 103c
Oakville, Ontario L6J 7W5
(905) 842-7677
(905) 337-9171
Andrew Jansen
Salesperson
www.hjhrealty.com/
1320 Cornwall Rd Unit 103c
Oakville, Ontario L6J 7W5
(905) 842-7677
(905) 337-9171













