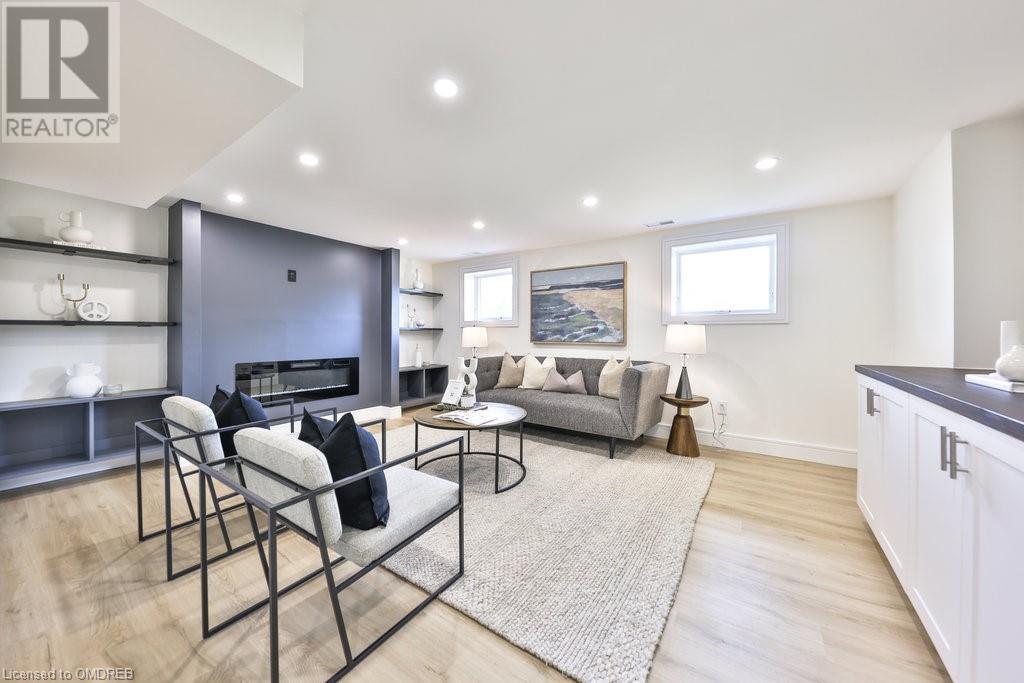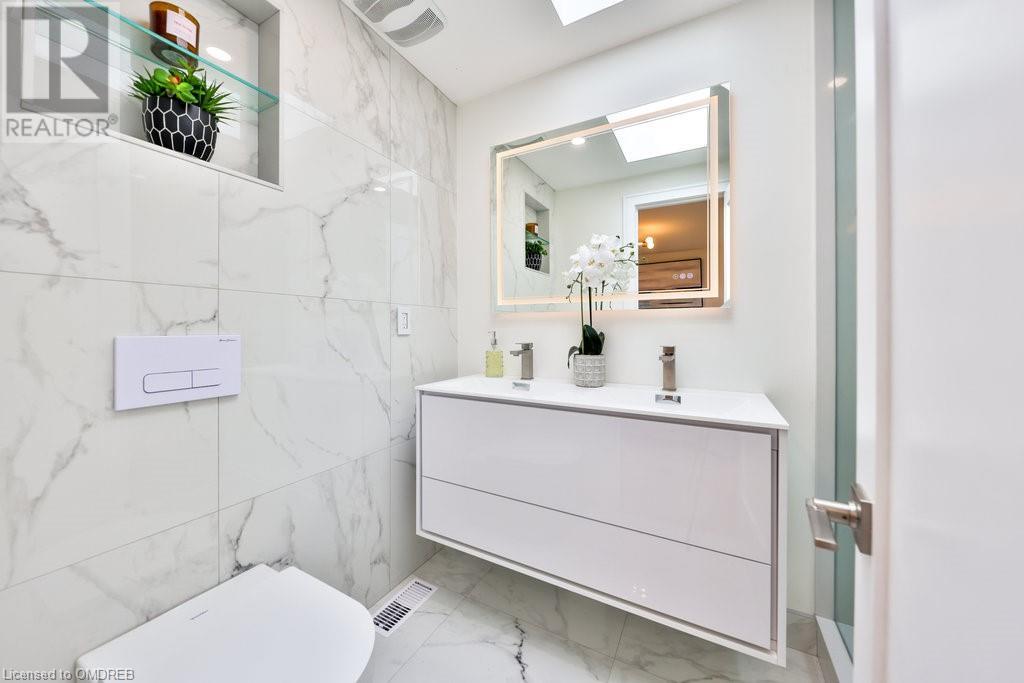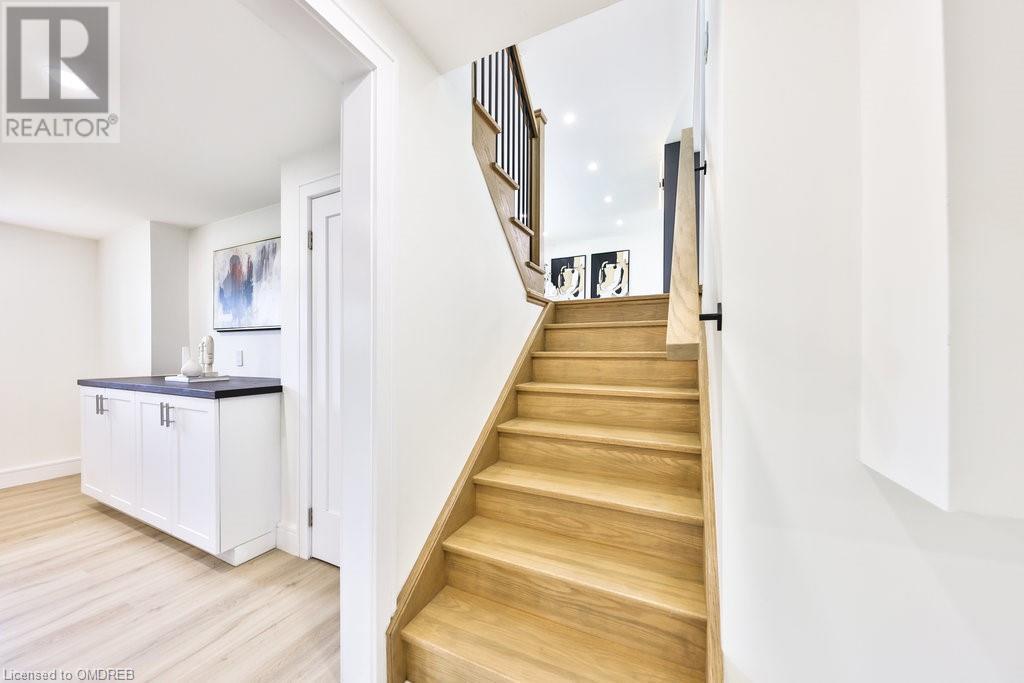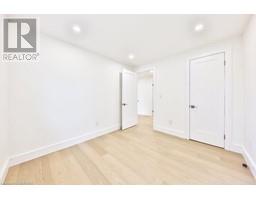194 Slater Crescent Oakville, Ontario L6K 2C8
$1,799,000
Nestled in Kerr Village, 194 Slater Crescent epitomizes luxury living with its meticulous renovation and attention to detail. This 3-bedroom, 3-bathroom home boasts newly installed Pelle windows, flooding the interior with natural light and seamlessly connecting to the outdoors. The main floor exudes elegance with White Oak hardwood, unifying each space flawlessly. Standout features include the custom Scavolini kitchen, showcasing custom quartz countertops, floor-to-ceiling cabinetry, and top-of-the-line stainless steel LG appliances. The primary bedroom offers a private sanctuary with white oak floors, pendant lighting, and a luxurious ensuite with porcelain tile flooring and double sink vanity. Additional bedrooms feature white oak floors and Pella windows, blending style with practicality. The lower level offers versatility with a laundry room, powder room, and a family room perfect for entertaining. Outside, an interlocking stone pathway leads to a welcoming front porch, single-car garage, and spacious deck ideal for gatherings. (id:50886)
Property Details
| MLS® Number | 40649588 |
| Property Type | Single Family |
| AmenitiesNearBy | Park, Public Transit, Schools, Shopping |
| Features | Skylight |
| ParkingSpaceTotal | 4 |
Building
| BathroomTotal | 3 |
| BedroomsAboveGround | 3 |
| BedroomsTotal | 3 |
| Appliances | Dishwasher, Freezer, Oven - Built-in, Refrigerator, Stove, Microwave Built-in, Hood Fan |
| BasementDevelopment | Finished |
| BasementType | Full (finished) |
| ConstructionStyleAttachment | Detached |
| CoolingType | Central Air Conditioning |
| ExteriorFinish | Stucco |
| FoundationType | Block |
| HalfBathTotal | 1 |
| HeatingFuel | Natural Gas |
| HeatingType | Forced Air |
| SizeInterior | 1408.35 Sqft |
| Type | House |
| UtilityWater | Municipal Water |
Parking
| Attached Garage |
Land
| AccessType | Highway Access, Highway Nearby, Rail Access |
| Acreage | No |
| LandAmenities | Park, Public Transit, Schools, Shopping |
| Sewer | Municipal Sewage System |
| SizeDepth | 94 Ft |
| SizeFrontage | 84 Ft |
| SizeTotalText | Unknown |
| ZoningDescription | Rl3-0 |
Rooms
| Level | Type | Length | Width | Dimensions |
|---|---|---|---|---|
| Second Level | 4pc Bathroom | 5'1'' x 6'4'' | ||
| Second Level | Bedroom | 9'11'' x 9'1'' | ||
| Second Level | Bedroom | 10'0'' x 9'0'' | ||
| Second Level | Full Bathroom | 7'10'' x 5'1'' | ||
| Second Level | Primary Bedroom | 17'0'' x 11'2'' | ||
| Lower Level | Laundry Room | 10'1'' x 7'6'' | ||
| Lower Level | 2pc Bathroom | 5'5'' x 4' | ||
| Lower Level | Recreation Room | 17'8'' x 13'2'' | ||
| Main Level | Dining Room | 10'8'' x 9'7'' | ||
| Main Level | Kitchen | 14'3'' x 11'7'' | ||
| Main Level | Living Room | 17'5'' x 13'8'' |
https://www.realtor.ca/real-estate/27440561/194-slater-crescent-oakville
Interested?
Contact us for more information
Peter Philip Papousek
Salesperson
1320 Cornwall Rd - Unit 103b
Oakville, Ontario L6J 7W5

























































