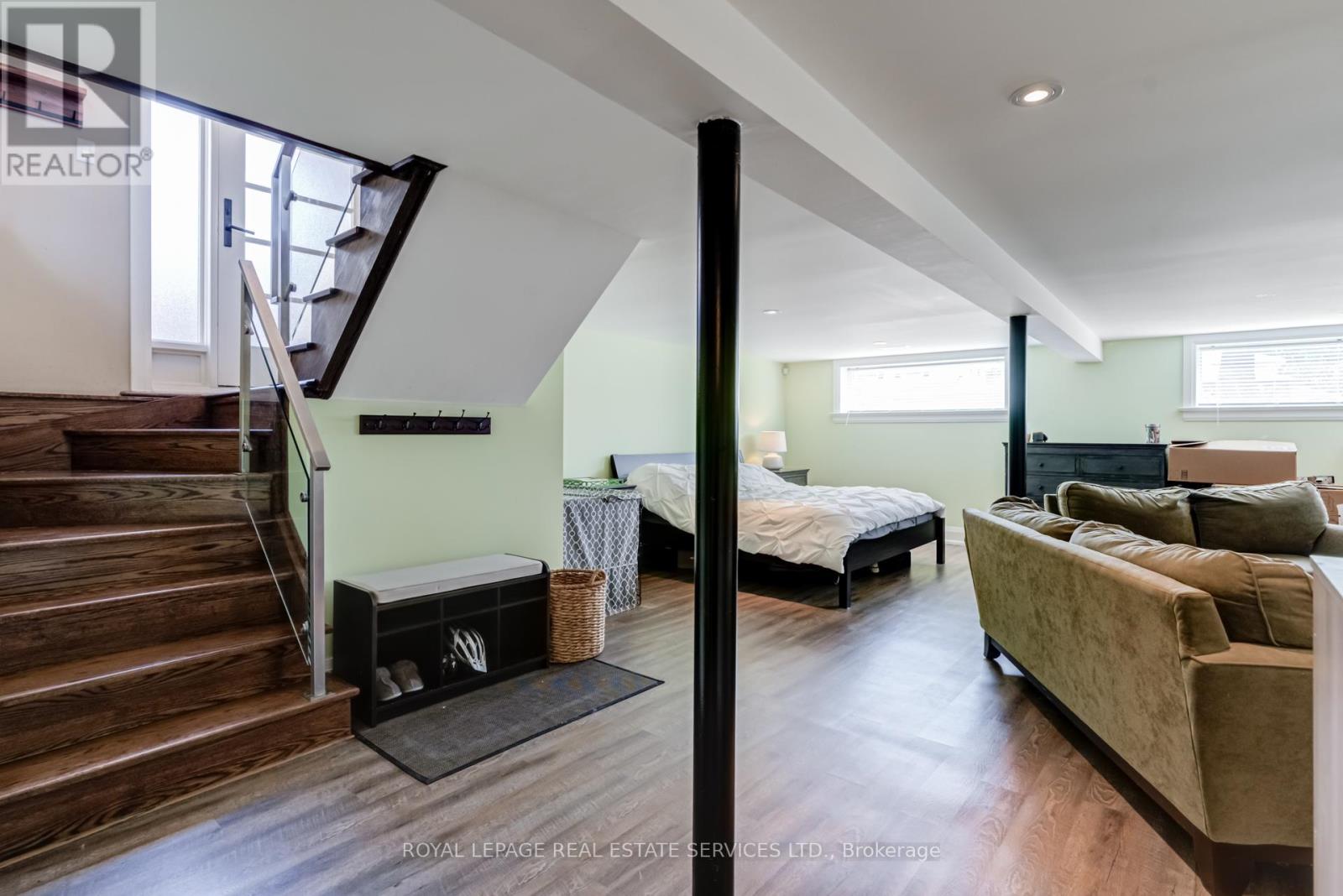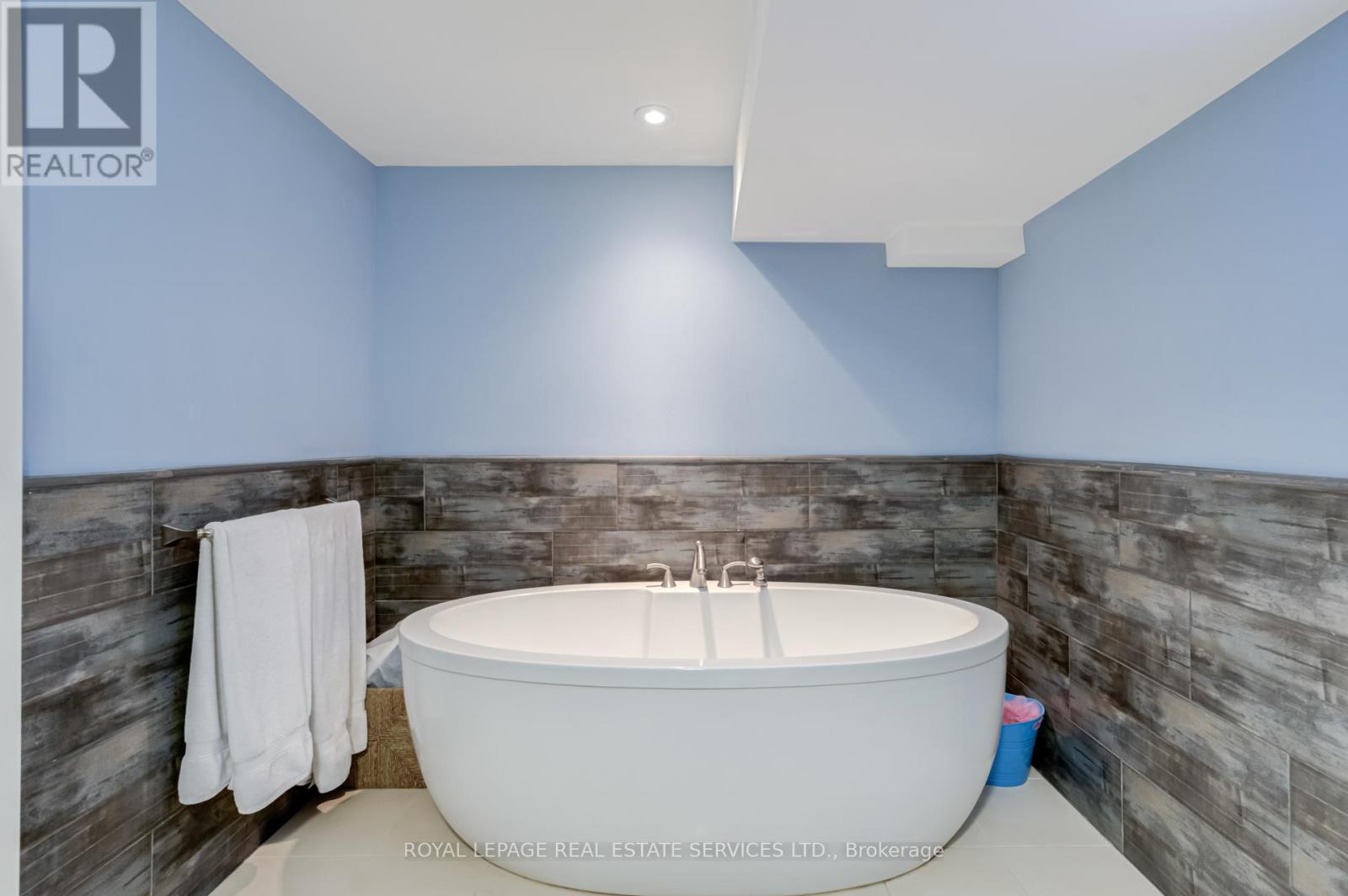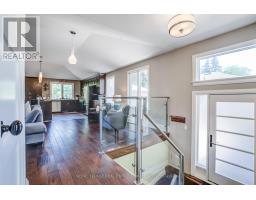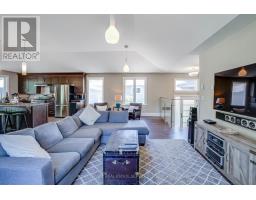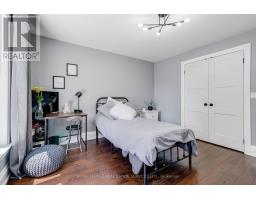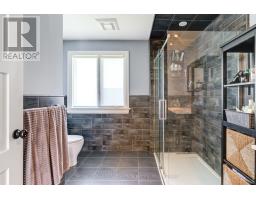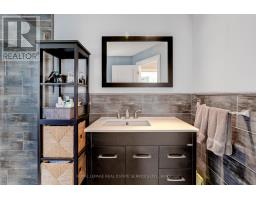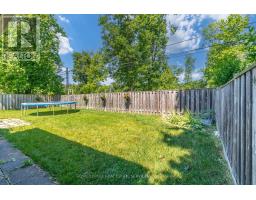194 Sylvan Avenue Toronto, Ontario M1E 1A3
$1,195,000
Welcome to this gorgeous bungalow that has been thoughtfully renovated top to bottom. In sought-after tree lined Guildwood Village; this property backs onto Elizabeth Simcoe Park and is close to the school there. This modern family or executive bungalow has an open concept living area with a cathedral ceiling and a gas fireplace. The Main Floor has hardwood floors, glass railings and large windows. The dining area opens onto a big deck allowing for family time and entertaining. The kitchen, with stainless steel appliances and gas stove and a large island overlooking the dining room is a chefs delight. 2 good size bedrooms, both with double closets and A 3-piece bath are also on this floor. There is a coat closet by the front entrance and a linen closet. The lower level has a large family room with south facing windows, it is a bright living space with a gas fireplace for a cozy evening. There are also 2 large storage closets. The adjacent laundry room also has a closet, plus there is a dedicated storage room. A large 3rd bedroom on this lower level has 2 double closets. A 2nd 4 piece bathroom has a free standing tub and heated floor with timer. All windows on this lower level are above grade. There is a 1.5 car garage plus 4 parking spaces in the private drive with a carport. The back yard is fully fenced with a large deck overlooking the park. The lot is wide and deep. Current tenants to vacate May 30, 2025 as per signed N11. (id:50886)
Property Details
| MLS® Number | E12021523 |
| Property Type | Single Family |
| Community Name | Guildwood |
| Amenities Near By | Park, Public Transit, Schools |
| Features | Wooded Area, Conservation/green Belt |
| Parking Space Total | 5 |
Building
| Bathroom Total | 2 |
| Bedrooms Above Ground | 2 |
| Bedrooms Below Ground | 1 |
| Bedrooms Total | 3 |
| Age | 51 To 99 Years |
| Amenities | Fireplace(s) |
| Architectural Style | Bungalow |
| Basement Development | Finished |
| Basement Type | N/a (finished) |
| Construction Style Attachment | Detached |
| Cooling Type | Central Air Conditioning |
| Exterior Finish | Brick |
| Fireplace Present | Yes |
| Fireplace Total | 2 |
| Flooring Type | Ceramic, Hardwood, Laminate |
| Foundation Type | Block |
| Heating Fuel | Natural Gas |
| Heating Type | Forced Air |
| Stories Total | 1 |
| Size Interior | 1,500 - 2,000 Ft2 |
| Type | House |
| Utility Water | Municipal Water |
Parking
| Attached Garage | |
| Garage |
Land
| Acreage | No |
| Land Amenities | Park, Public Transit, Schools |
| Sewer | Sanitary Sewer |
| Size Depth | 119 Ft ,8 In |
| Size Frontage | 52 Ft ,6 In |
| Size Irregular | 52.5 X 119.7 Ft |
| Size Total Text | 52.5 X 119.7 Ft|under 1/2 Acre |
Rooms
| Level | Type | Length | Width | Dimensions |
|---|---|---|---|---|
| Lower Level | Bedroom 3 | 6.28 m | 3.08 m | 6.28 m x 3.08 m |
| Lower Level | Family Room | 6.09 m | 7.01 m | 6.09 m x 7.01 m |
| Lower Level | Bathroom | Measurements not available | ||
| Lower Level | Laundry Room | Measurements not available | ||
| Main Level | Kitchen | 3.66 m | 3.84 m | 3.66 m x 3.84 m |
| Main Level | Living Room | 5.18 m | 7.01 m | 5.18 m x 7.01 m |
| Main Level | Dining Room | 3.66 m | 3.84 m | 3.66 m x 3.84 m |
| Main Level | Bedroom | 3.66 m | 3.84 m | 3.66 m x 3.84 m |
| Main Level | Bedroom 2 | 4.3 m | 3.35 m | 4.3 m x 3.35 m |
Utilities
| Cable | Installed |
| Sewer | Installed |
https://www.realtor.ca/real-estate/28029920/194-sylvan-avenue-toronto-guildwood-guildwood
Contact Us
Contact us for more information
Suzanne Claire Manvell
Salesperson
www.suzannemanvell.com/
2320 Bloor Street West
Toronto, Ontario M6S 1P2
(416) 762-8255
(416) 762-8853

























