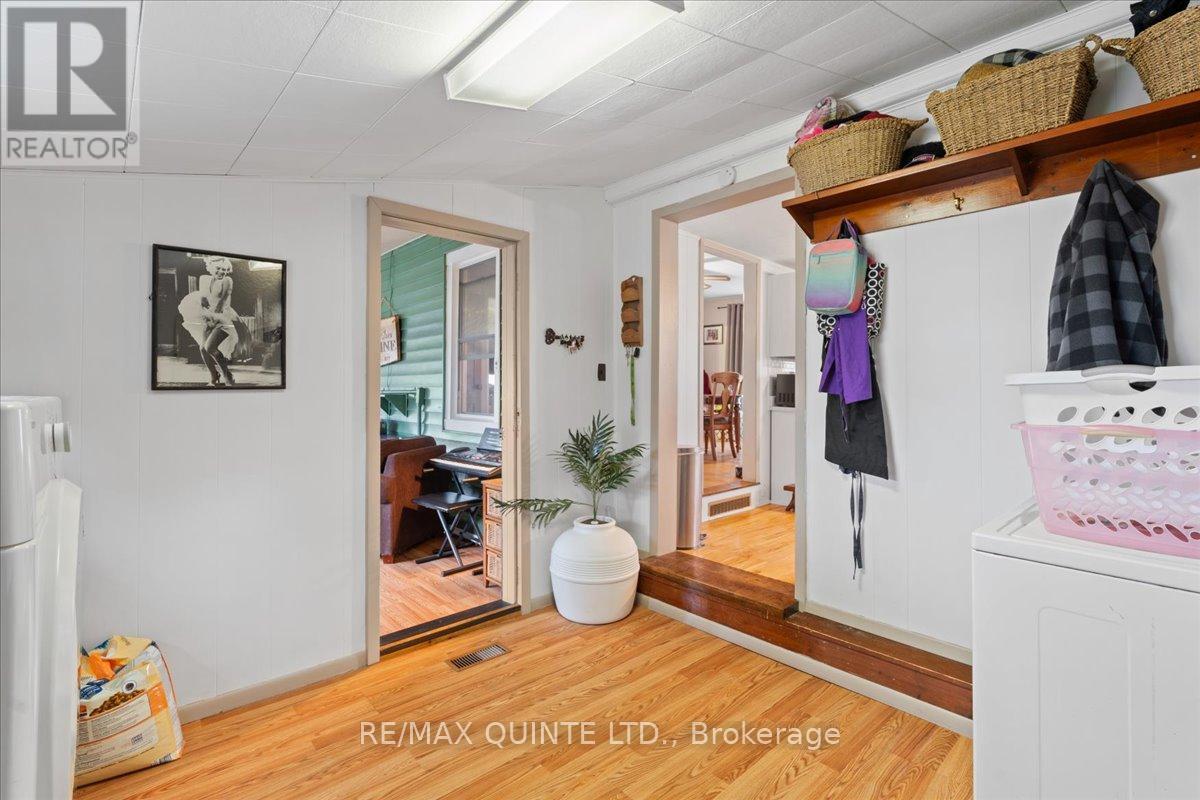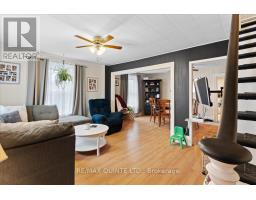194 Upper Lake Street Prince Edward County, Ontario K0K 2T0
$579,000
This Family Home with over 1,100 square feet of living space is located on the outskirts of Picton on a quiet Street, on 1 acre of land. You will find the main floor quite spacious with a large kitchen and a separate dining room and living room. The sunroom has been finished to create more living space with cozy gas fireplace and door to the yard. Upstairs there are 3 bedrooms, all with closets and new laminate flooring. A large yard with a gazebo, firepit, lots of space for play, large paved driveway and private treed area behind. The garage/workshop has a woodstove and a loft which can be finished to create a great space to use how you wish! Behind the garage there is a wood shed, another storage area, a chicken coop and another storage building for your lawnmower and other tools. **Many recent upgrades include: New submersible pump (2022), insulated garage, septic pumped, central air installed, new hydro/generator hook up on house, garage has it's own hydro panel, chicken coop, gardens, new bath/shower kit, flooring and trim upstairs, water softener, new pressure tank & pump for well, gazebo. (id:50886)
Property Details
| MLS® Number | X8179250 |
| Property Type | Single Family |
| Community Name | Picton |
| AmenitiesNearBy | Hospital, Park |
| CommunityFeatures | School Bus |
| EquipmentType | Water Heater |
| Features | Wooded Area, Flat Site, Carpet Free |
| ParkingSpaceTotal | 5 |
| RentalEquipmentType | Water Heater |
| Structure | Shed, Workshop |
Building
| BathroomTotal | 1 |
| BedroomsAboveGround | 3 |
| BedroomsTotal | 3 |
| Amenities | Fireplace(s) |
| Appliances | Central Vacuum, Water Softener, Dishwasher, Refrigerator, Stove |
| BasementDevelopment | Unfinished |
| BasementType | Full (unfinished) |
| ConstructionStyleAttachment | Detached |
| CoolingType | Central Air Conditioning |
| ExteriorFinish | Vinyl Siding |
| FireProtection | Smoke Detectors |
| FireplacePresent | Yes |
| FireplaceTotal | 1 |
| FlooringType | Hardwood, Laminate |
| FoundationType | Stone |
| HeatingFuel | Natural Gas |
| HeatingType | Forced Air |
| StoriesTotal | 2 |
| SizeInterior | 1099.9909 - 1499.9875 Sqft |
| Type | House |
Parking
| Detached Garage |
Land
| Acreage | No |
| LandAmenities | Hospital, Park |
| Sewer | Septic System |
| SizeDepth | 372 Ft |
| SizeFrontage | 117 Ft |
| SizeIrregular | 117 X 372 Ft |
| SizeTotalText | 117 X 372 Ft|1/2 - 1.99 Acres |
| ZoningDescription | R1 |
Rooms
| Level | Type | Length | Width | Dimensions |
|---|---|---|---|---|
| Second Level | Primary Bedroom | 4.34 m | 3.18 m | 4.34 m x 3.18 m |
| Second Level | Bedroom 2 | 2.6 m | 2.39 m | 2.6 m x 2.39 m |
| Second Level | Bedroom 3 | 2.27 m | 3.69 m | 2.27 m x 3.69 m |
| Main Level | Kitchen | 5.3 m | 4.42 m | 5.3 m x 4.42 m |
| Main Level | Dining Room | 5.23 m | 3.2 m | 5.23 m x 3.2 m |
| Main Level | Living Room | 5.25 m | 3.7 m | 5.25 m x 3.7 m |
| Main Level | Family Room | 3.34 m | 6.13 m | 3.34 m x 6.13 m |
| Main Level | Laundry Room | 3.28 m | 2.93 m | 3.28 m x 2.93 m |
| Main Level | Bathroom | 2.32 m | 1.61 m | 2.32 m x 1.61 m |
Utilities
| Cable | Available |
https://www.realtor.ca/real-estate/26678337/194-upper-lake-street-prince-edward-county-picton-picton
Interested?
Contact us for more information
Lanna Teresa Martin
Salesperson
Colin Henden
Salesperson

















































































