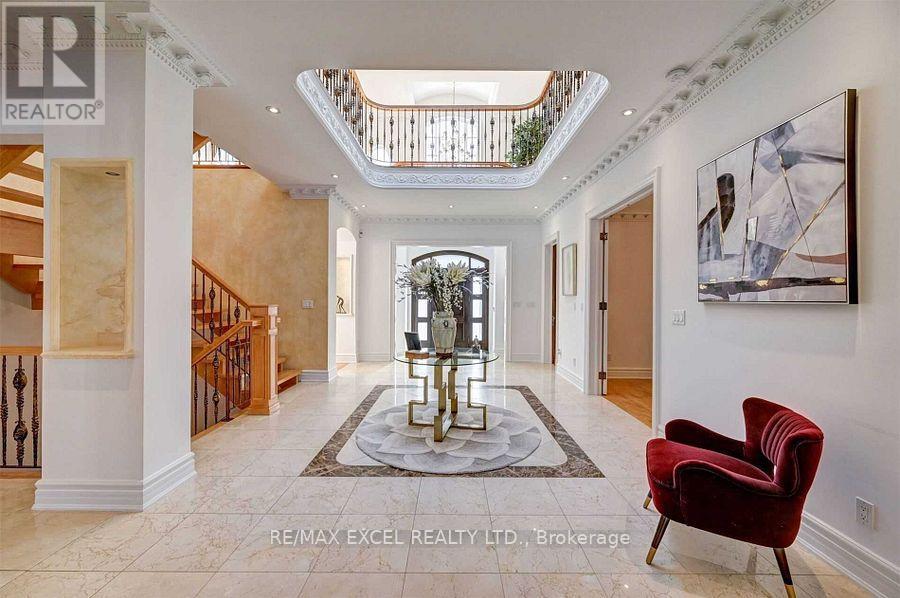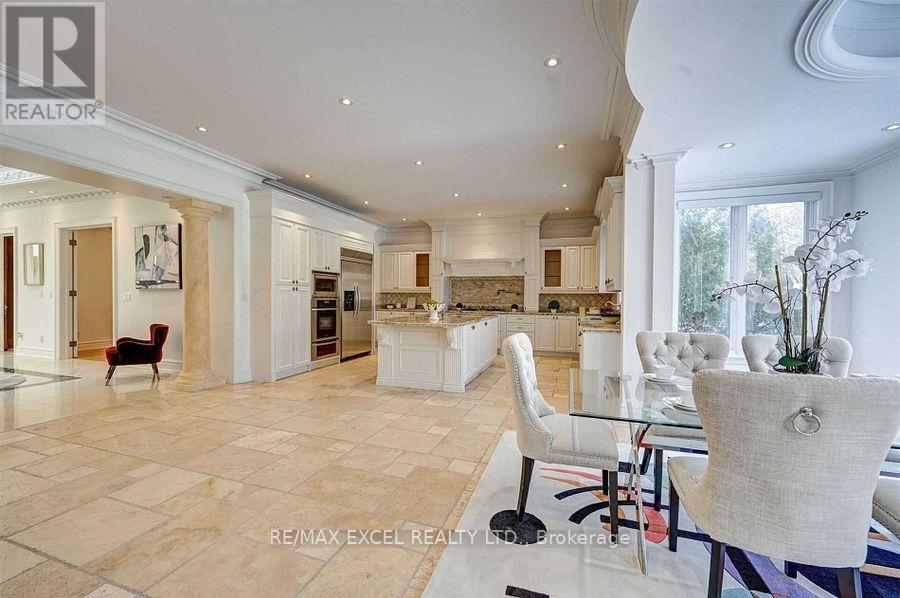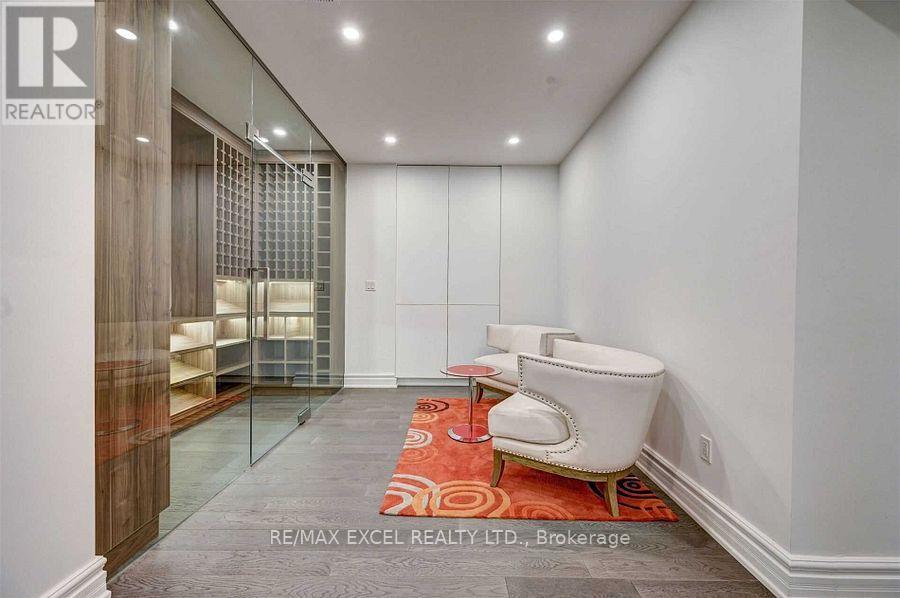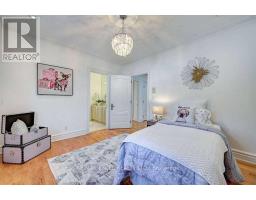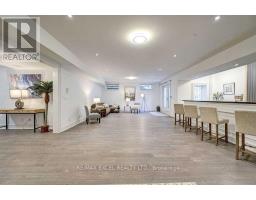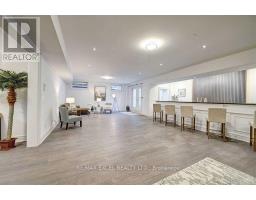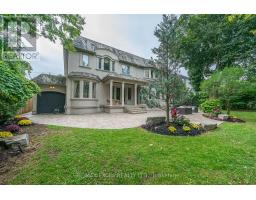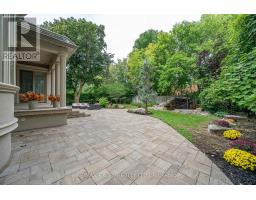194 Valley Road Toronto (Bridle Path-Sunnybrook-York Mills), Ontario M2L 1G4
$5,990,000
A Magnificent Home On A Premium Lot Nestled In Prestigious Bridle Path - Sunnybrook -York Mills Rd. Modernized Living Space Features Stone Exterior, Sophisticated Center Hall Plan, High Ceilings & Gracious Flow. Highlighting Modern Finishes & Amenities, Cathedral Ceiling, Architectural Skylight, Wood-Panelled Library W/Double-Sided Fireplace. Exquisite Living And Dining Rm, Oversized Family Rm With Custom Built-Ins And A Walk-Out To The Solarium And Garden. Opulent Finishes. Modern Lower Level Remodeled With Large Wet Bar, Separate Bedrooms, & W/O To The Backyard. **** EXTRAS **** Security System. All Existing Elfs, Window Coverings, High-End Appl's, Pond, Fad, Cac, S/S Fridge, Gas Stove, Dishwasher (id:50886)
Property Details
| MLS® Number | C9348598 |
| Property Type | Single Family |
| Community Name | Bridle Path-Sunnybrook-York Mills |
| AmenitiesNearBy | Park, Public Transit, Schools |
| CommunityFeatures | Community Centre |
| ParkingSpaceTotal | 10 |
Building
| BathroomTotal | 6 |
| BedroomsAboveGround | 5 |
| BedroomsBelowGround | 3 |
| BedroomsTotal | 8 |
| Appliances | Garage Door Opener Remote(s) |
| BasementDevelopment | Finished |
| BasementFeatures | Walk Out |
| BasementType | N/a (finished) |
| ConstructionStyleAttachment | Detached |
| CoolingType | Central Air Conditioning |
| ExteriorFinish | Stone |
| FireplacePresent | Yes |
| FlooringType | Hardwood |
| FoundationType | Block |
| HalfBathTotal | 1 |
| HeatingFuel | Natural Gas |
| HeatingType | Forced Air |
| StoriesTotal | 2 |
| Type | House |
| UtilityWater | Municipal Water |
Parking
| Attached Garage |
Land
| Acreage | No |
| FenceType | Fenced Yard |
| LandAmenities | Park, Public Transit, Schools |
| Sewer | Sanitary Sewer |
| SizeDepth | 147 Ft ,3 In |
| SizeFrontage | 80 Ft |
| SizeIrregular | 80.08 X 147.3 Ft |
| SizeTotalText | 80.08 X 147.3 Ft |
| ZoningDescription | Residential |
Rooms
| Level | Type | Length | Width | Dimensions |
|---|---|---|---|---|
| Second Level | Bedroom 4 | 3.66 m | 4.72 m | 3.66 m x 4.72 m |
| Second Level | Bedroom 5 | 3.78 m | 4.63 m | 3.78 m x 4.63 m |
| Second Level | Bedroom | 8.7 m | 6.2 m | 8.7 m x 6.2 m |
| Second Level | Bedroom 2 | 3.91 m | 4.57 m | 3.91 m x 4.57 m |
| Second Level | Bedroom 3 | 3.96 m | 3.51 m | 3.96 m x 3.51 m |
| Basement | Great Room | 16.3 m | 14.17 m | 16.3 m x 14.17 m |
| Main Level | Foyer | 8.38 m | 3.36 m | 8.38 m x 3.36 m |
| Main Level | Living Room | 4.12 m | 5.85 m | 4.12 m x 5.85 m |
| Main Level | Dining Room | 4.91 m | 4.33 m | 4.91 m x 4.33 m |
| Main Level | Kitchen | 5.71 m | 7.93 m | 5.71 m x 7.93 m |
| Main Level | Family Room | 5.7 m | 5.56 m | 5.7 m x 5.56 m |
| Main Level | Library | 5.74 m | 4.66 m | 5.74 m x 4.66 m |
Interested?
Contact us for more information
Abby Chen
Broker
50 Acadia Ave Suite 120
Markham, Ontario L3R 0B3
Christine Yang
Broker
50 Acadia Ave Suite 120
Markham, Ontario L3R 0B3





