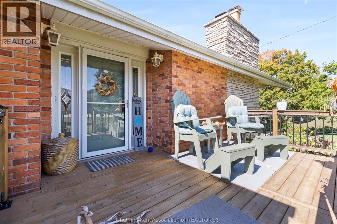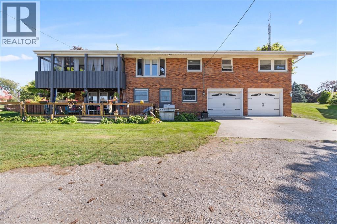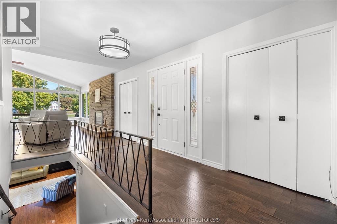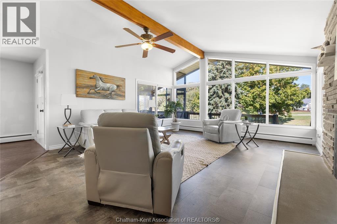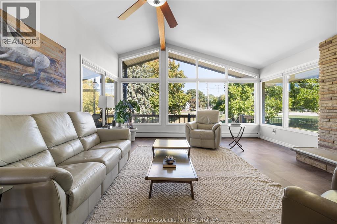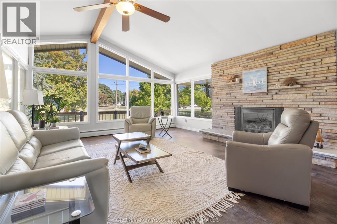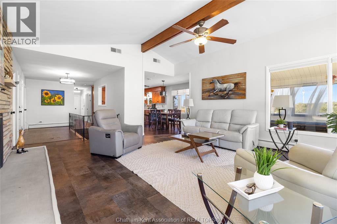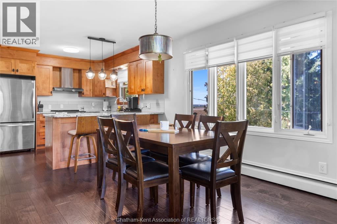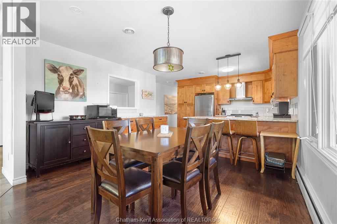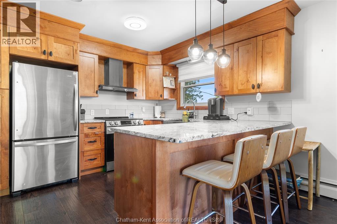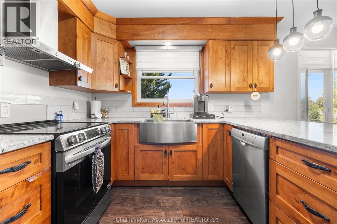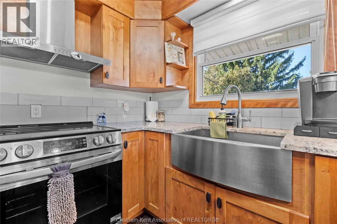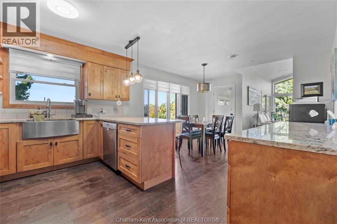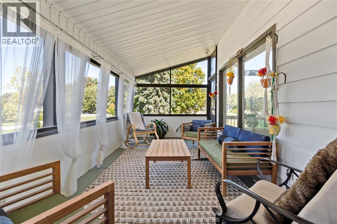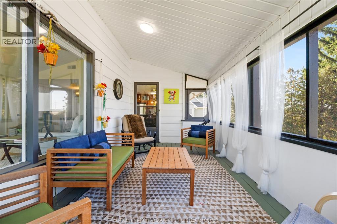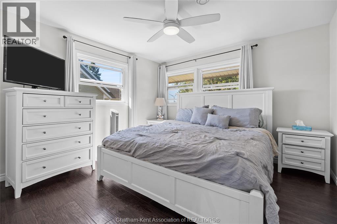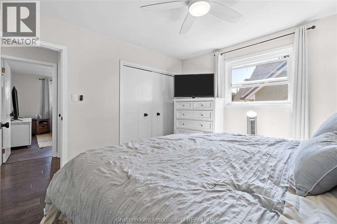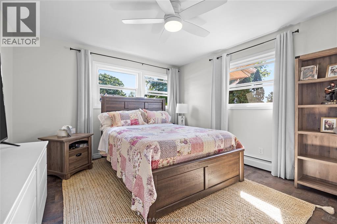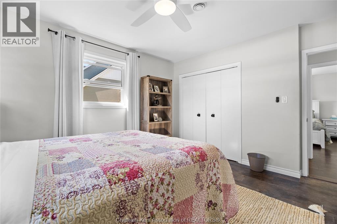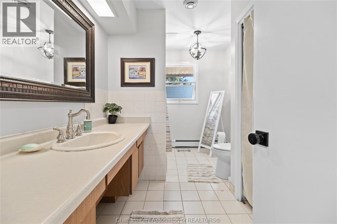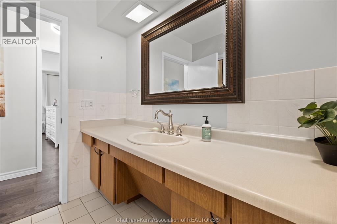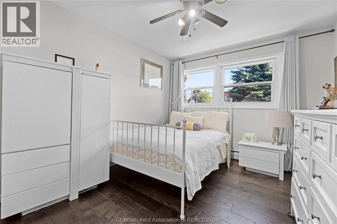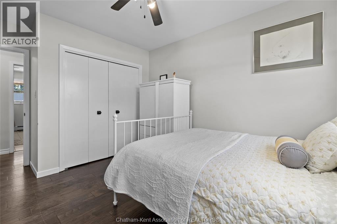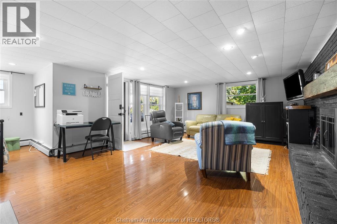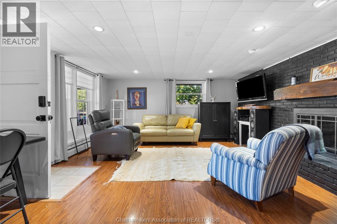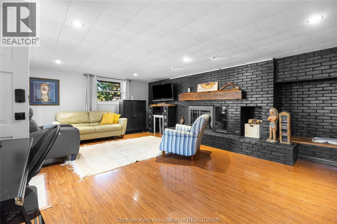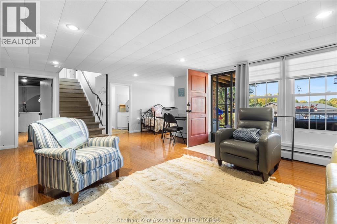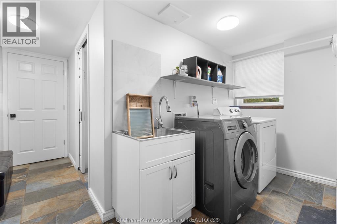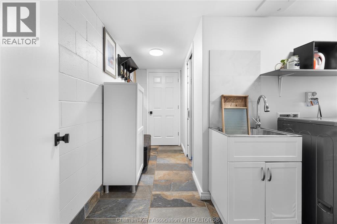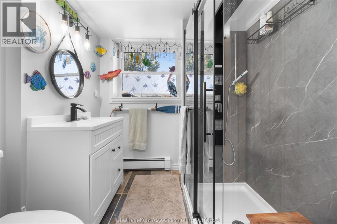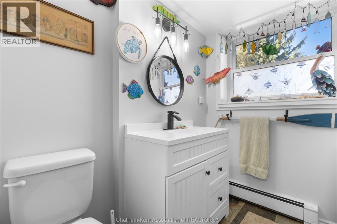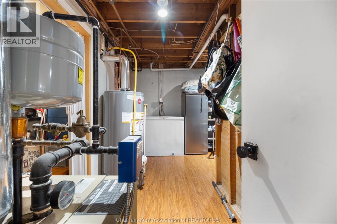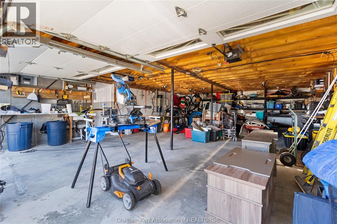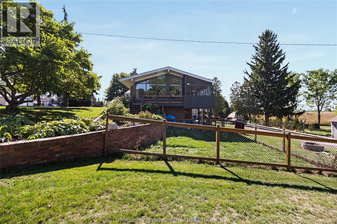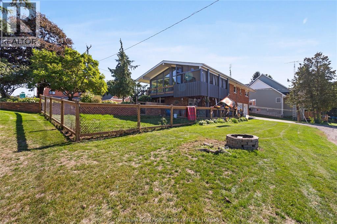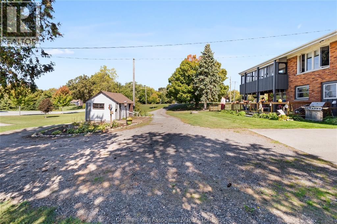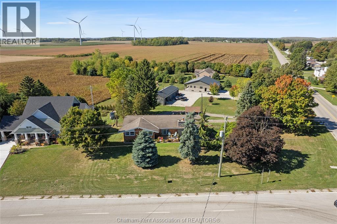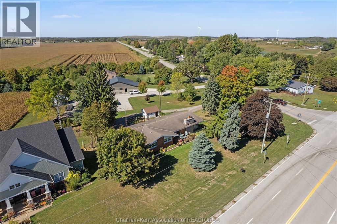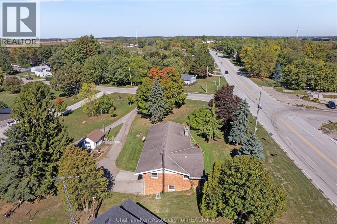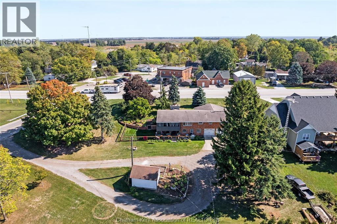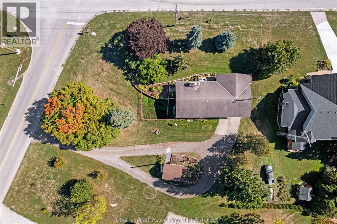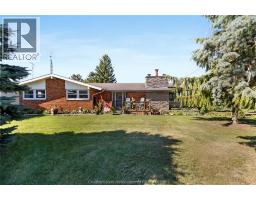19418 Charing Cross Road Cedar Springs, Ontario N0P 1A0
$549,999
Discover this unique brick ranch-style home set on a generous ½-acre lot, offering space, comfort, and convenience. This 3-bedroom, 2-bath home features a thoughtfully designed main floor with a custom eat-in kitchen with granite countertops, seamlessly connected to a bright sunroom overlooking the backyard. The inviting living room is highlighted by cathedral ceilings and a stunning gas fireplace—perfect for family gatherings. All bedrooms are conveniently located on the main level, along with a 4-piece bath. The walk-out lower level adds even more living space and convience, featuring a comfortable family room with a wood-burning fireplace, newly updated 3 piece bath, laundry area, and access to a rear covered porch for year-round enjoyment. A spacious 30’ x 22’ attached double garage with direct basement entry provides excellent parking and workshop potential. The horseshoe driveway and a shed with lower-level storage add extra functionality to the property. Located just 7 minutes from Blenheim, 20 minutes from Chatham, and 10 minutes from Erieau’s beaches, this home offers the perfect balance of country living with easy access to town amenities. (id:50886)
Property Details
| MLS® Number | 25024378 |
| Property Type | Single Family |
| Features | Double Width Or More Driveway, Circular Driveway, Gravel Driveway |
Building
| Bathroom Total | 2 |
| Bedrooms Above Ground | 3 |
| Bedrooms Total | 3 |
| Appliances | Dishwasher, Dryer, Refrigerator, Stove, Washer |
| Architectural Style | Ranch |
| Constructed Date | 1962 |
| Construction Style Attachment | Detached |
| Cooling Type | Central Air Conditioning |
| Exterior Finish | Brick |
| Fireplace Fuel | Gas,wood |
| Fireplace Present | Yes |
| Fireplace Type | Direct Vent,conventional |
| Flooring Type | Ceramic/porcelain, Hardwood, Cushion/lino/vinyl |
| Foundation Type | Block |
| Heating Fuel | Natural Gas |
| Heating Type | Boiler |
| Stories Total | 1 |
| Type | House |
Parking
| Attached Garage | |
| Garage |
Land
| Acreage | No |
| Sewer | Septic System |
| Size Irregular | 125.12 X / 0.545 Ac |
| Size Total Text | 125.12 X / 0.545 Ac|1/2 - 1 Acre |
| Zoning Description | Vr |
Rooms
| Level | Type | Length | Width | Dimensions |
|---|---|---|---|---|
| Basement | 3pc Bathroom | Measurements not available | ||
| Basement | Laundry Room | 12 ft ,6 in | 5 ft | 12 ft ,6 in x 5 ft |
| Basement | Utility Room | 13 ft ,1 in | 11 ft ,2 in | 13 ft ,1 in x 11 ft ,2 in |
| Basement | Family Room/fireplace | 22 ft ,1 in | 15 ft ,6 in | 22 ft ,1 in x 15 ft ,6 in |
| Main Level | Sunroom | 19 ft ,7 in | 9 ft | 19 ft ,7 in x 9 ft |
| Main Level | Bedroom | 11 ft ,8 in | 10 ft | 11 ft ,8 in x 10 ft |
| Main Level | Bedroom | 12 ft | 12 ft ,8 in | 12 ft x 12 ft ,8 in |
| Main Level | Primary Bedroom | 13 ft ,6 in | 12 ft | 13 ft ,6 in x 12 ft |
| Main Level | 4pc Bathroom | Measurements not available | ||
| Main Level | Kitchen/dining Room | 22 ft ,2 in | 13 ft ,4 in | 22 ft ,2 in x 13 ft ,4 in |
| Main Level | Living Room/fireplace | 19 ft | 16 ft ,6 in | 19 ft x 16 ft ,6 in |
https://www.realtor.ca/real-estate/28937266/19418-charing-cross-road-cedar-springs
Contact Us
Contact us for more information
Jill Howe
Broker
4 Talbot St. E.
Blenheim, Ontario N0P 1A0
(519) 438-8000


