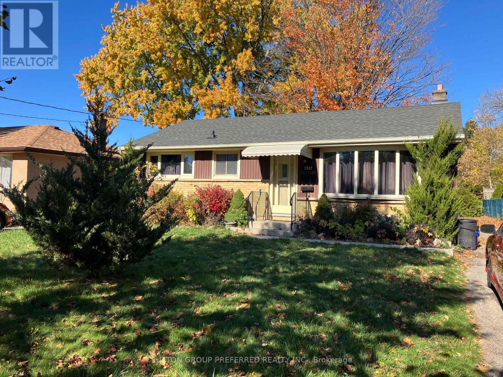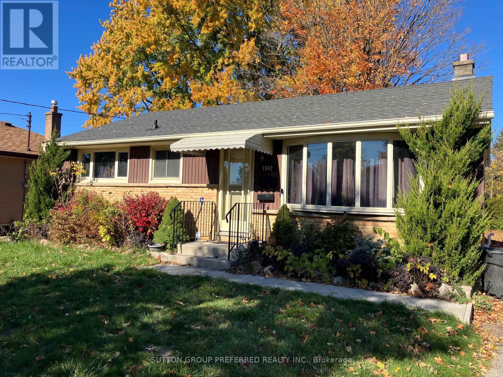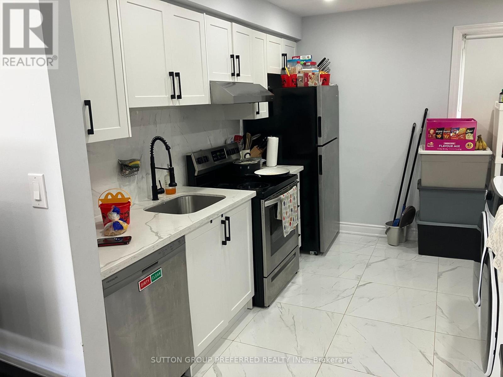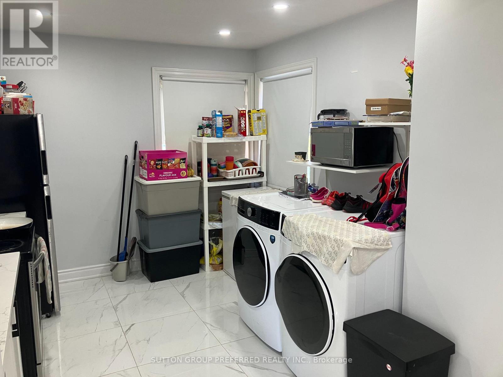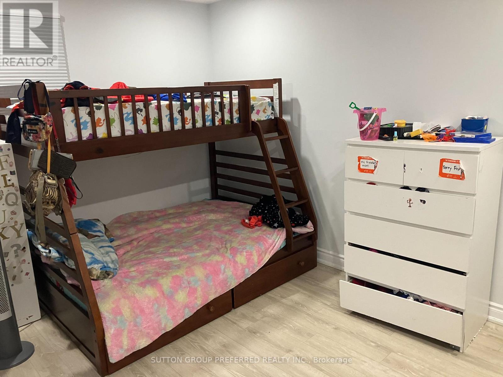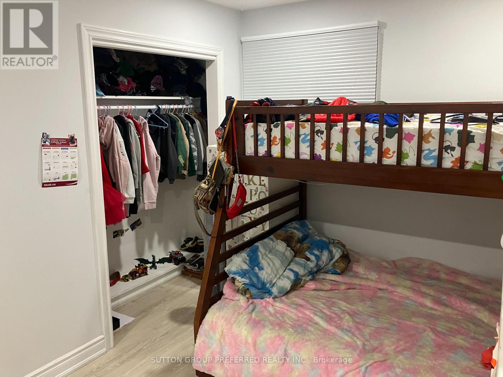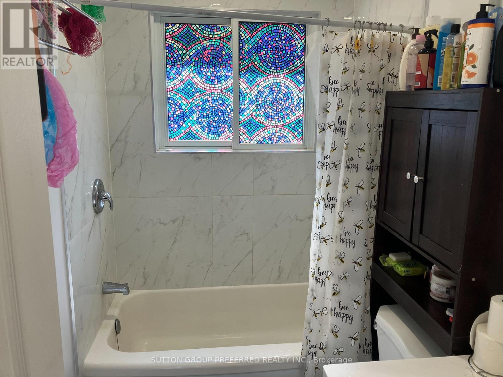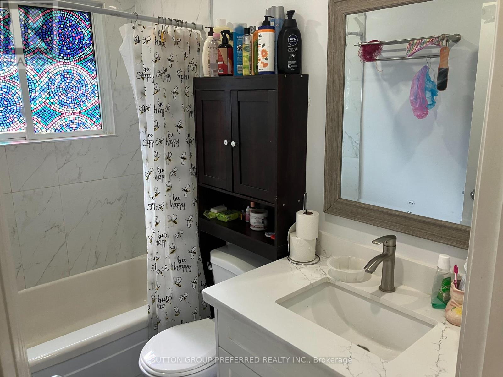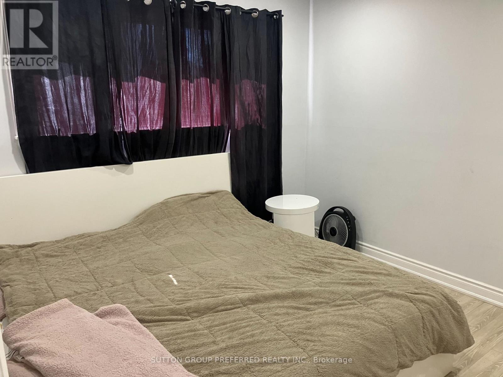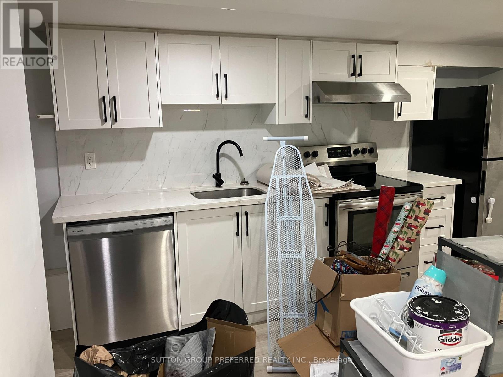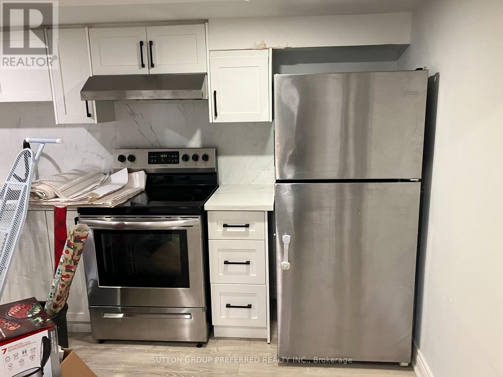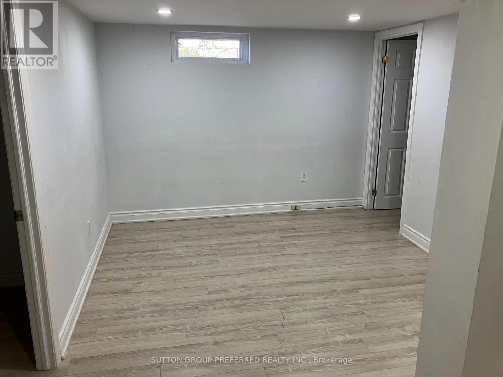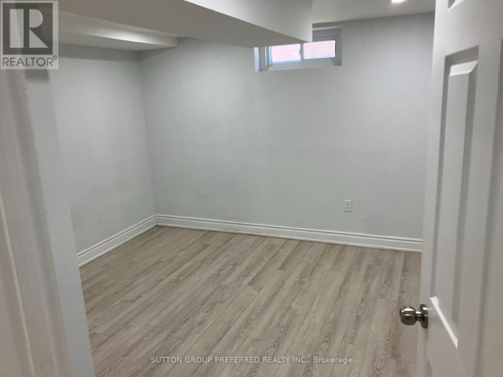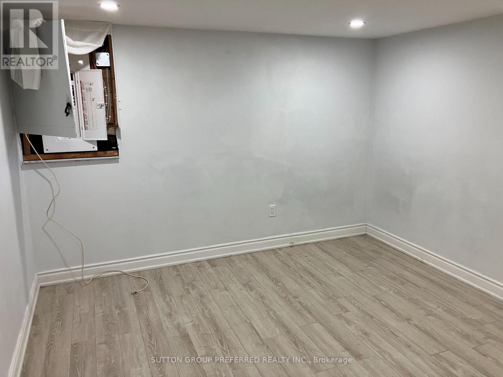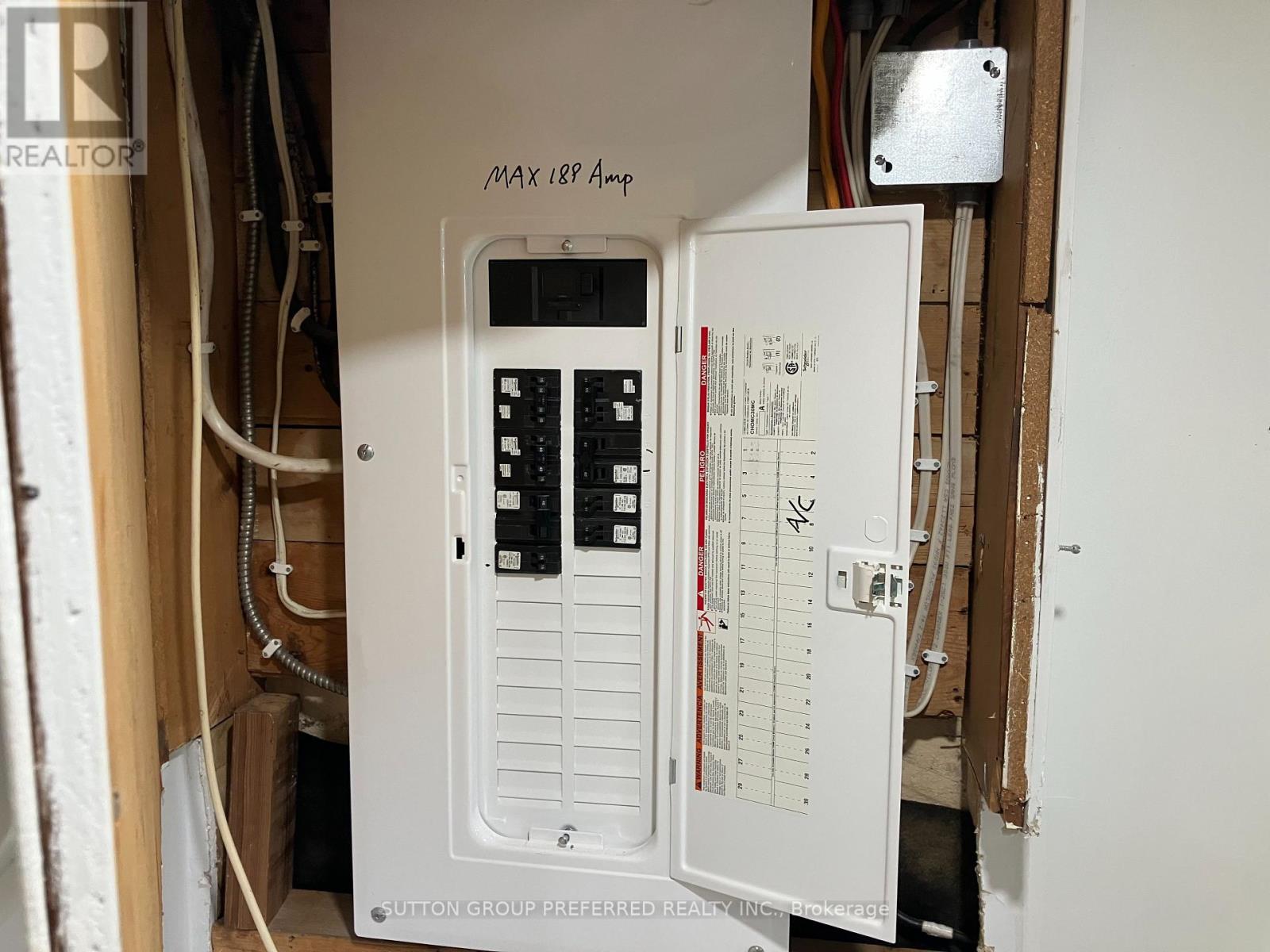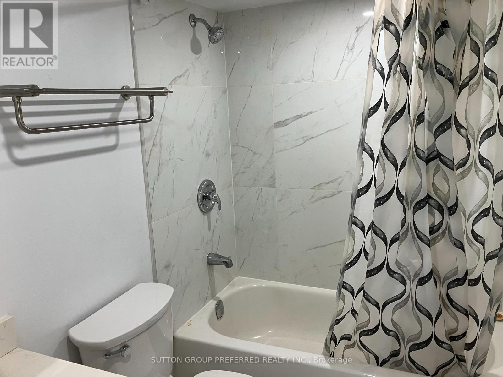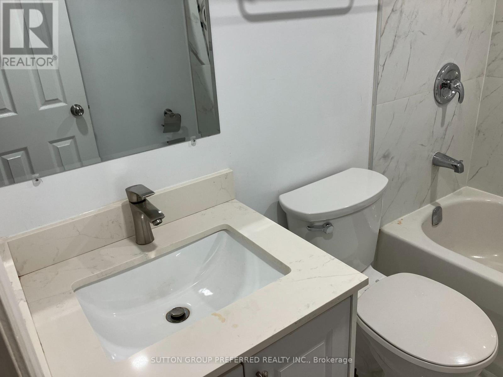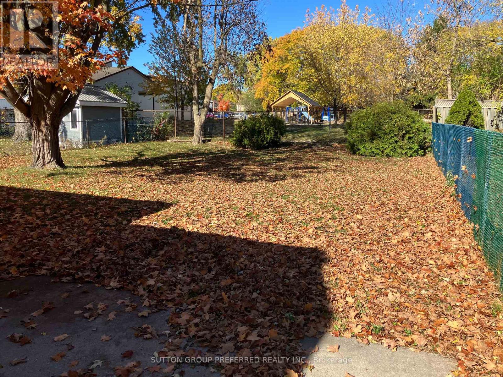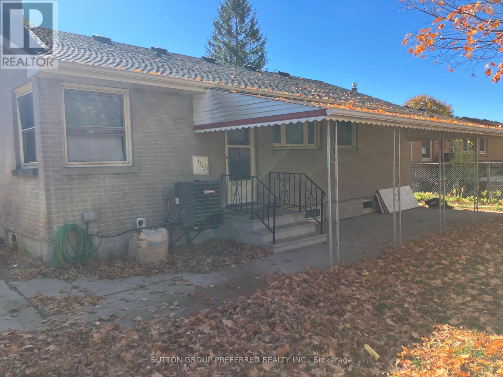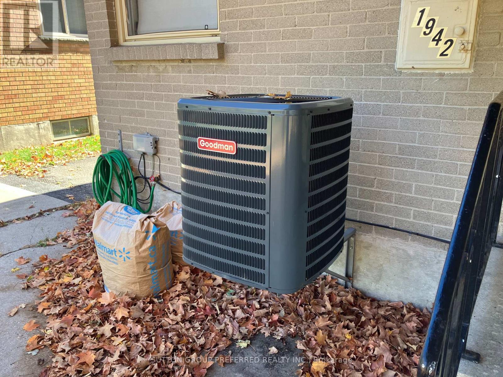1942 Duluth Crescent London East, Ontario N5V 1H7
7 Bedroom
2 Bathroom
700 - 1,100 ft2
Bungalow
Central Air Conditioning
Forced Air
$535,000
This East London home is perfect for investors, or for a family in need of an in-law suite. The basement has a separate entrance and is accessed from the rear of the home. The main floor is currently tenanted, and the buyer must assume the current tenants upon closing. Many updates have been made to the upper level, as well as the basement. Close to major bus routes, shopping, schools, and parks. (id:50886)
Property Details
| MLS® Number | X12546234 |
| Property Type | Single Family |
| Community Name | East I |
| Parking Space Total | 3 |
Building
| Bathroom Total | 2 |
| Bedrooms Above Ground | 3 |
| Bedrooms Below Ground | 4 |
| Bedrooms Total | 7 |
| Architectural Style | Bungalow |
| Basement Type | Full |
| Construction Style Attachment | Detached |
| Cooling Type | Central Air Conditioning |
| Exterior Finish | Brick |
| Foundation Type | Brick |
| Heating Fuel | Natural Gas |
| Heating Type | Forced Air |
| Stories Total | 1 |
| Size Interior | 700 - 1,100 Ft2 |
| Type | House |
| Utility Water | Municipal Water |
Parking
| No Garage |
Land
| Acreage | No |
| Sewer | Sanitary Sewer |
| Size Depth | 136 Ft ,8 In |
| Size Frontage | 50 Ft |
| Size Irregular | 50 X 136.7 Ft |
| Size Total Text | 50 X 136.7 Ft |
| Zoning Description | R1-7 |
Rooms
| Level | Type | Length | Width | Dimensions |
|---|---|---|---|---|
| Main Level | Kitchen | 3.43 m | 3.05 m | 3.43 m x 3.05 m |
| Main Level | Living Room | 3.48 m | 5.33 m | 3.48 m x 5.33 m |
| Main Level | Bedroom | 4.09 m | 2.74 m | 4.09 m x 2.74 m |
| Main Level | Bedroom | 3.48 m | 2.44 m | 3.48 m x 2.44 m |
| Main Level | Bedroom | 3.45 m | 3.02 m | 3.45 m x 3.02 m |
https://www.realtor.ca/real-estate/29104959/1942-duluth-crescent-london-east-east-i-east-i
Contact Us
Contact us for more information
Ryan Weaver
Salesperson
Century 21 First Canadian Corp
(519) 673-3390

