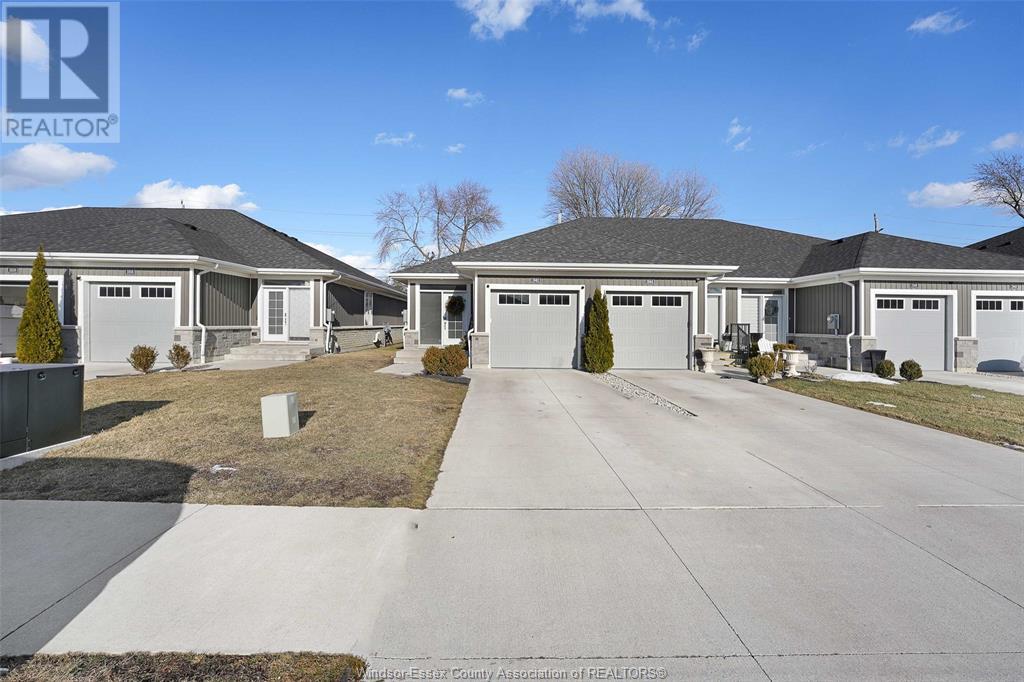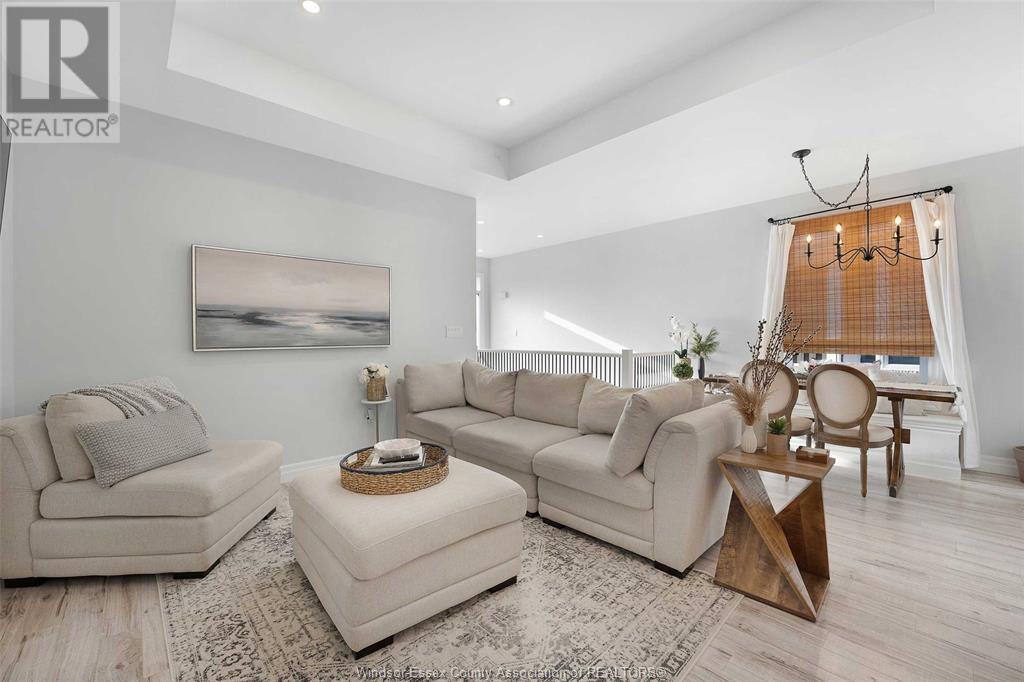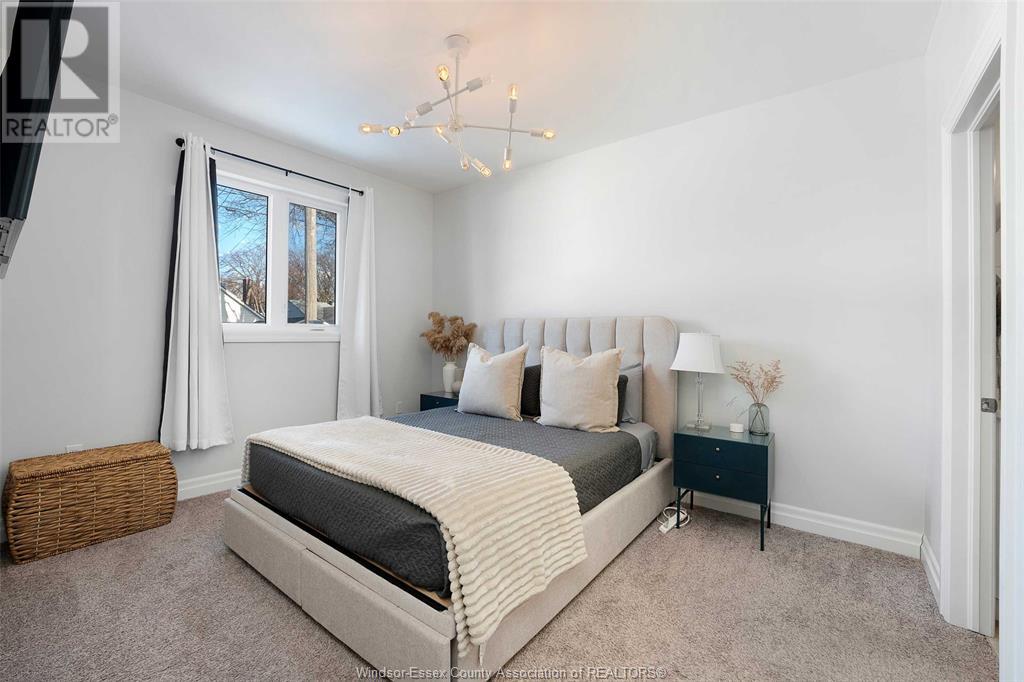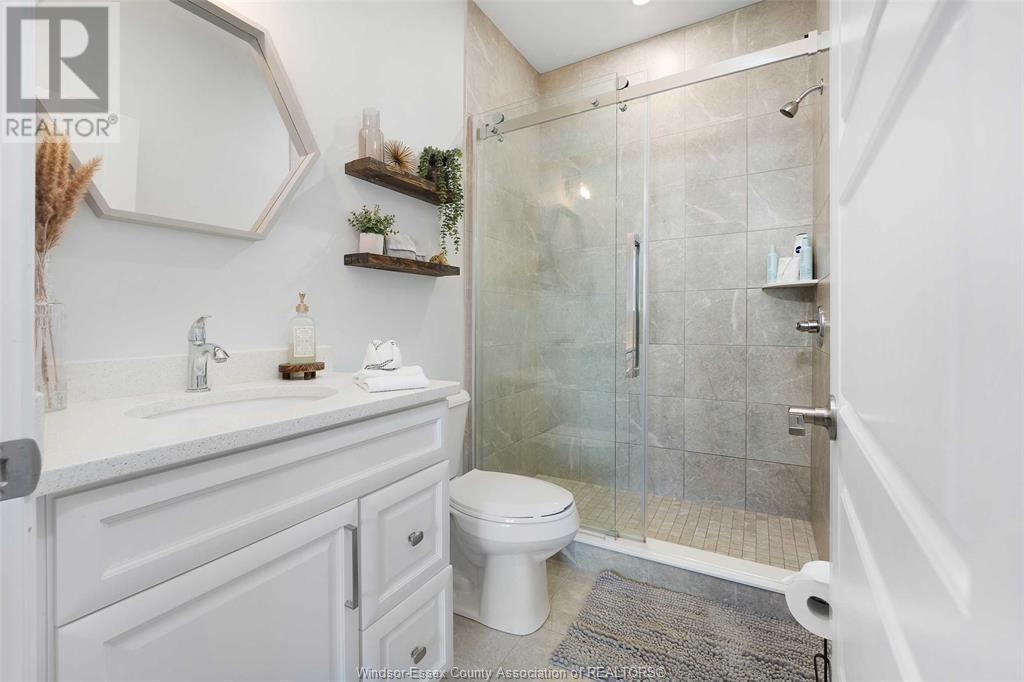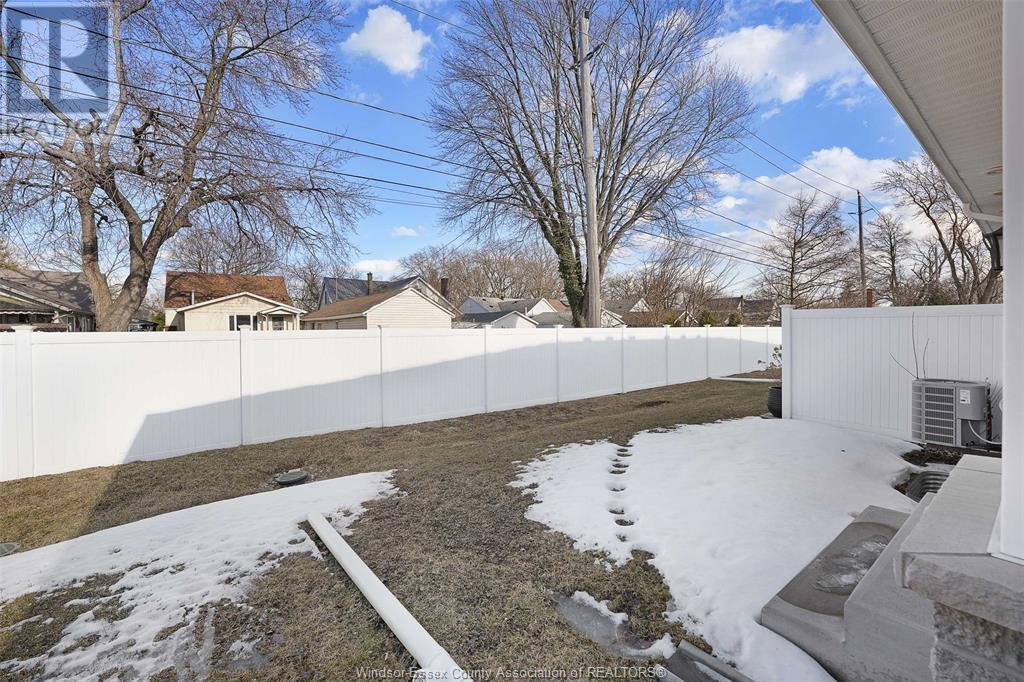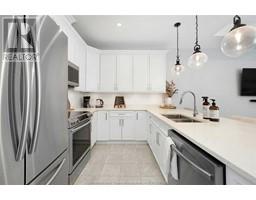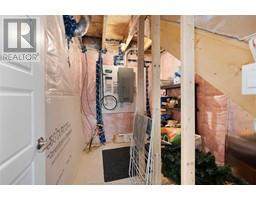1942 Ethan Court Windsor, Ontario N8T 0B3
$579,900
RANCH TOWNHOME W/OPEN CONCEPT MAIN FLR LIVING AREA & PREMIUM FINISHES THROUGHOUT.3 BED,3 FULL BATH MAIN FLR LAUNDRY, ENSUITE BATH, WALK IN CLOSET & MANY UPGRADES THAT ARE SURE TO IMPRESS! QUARTZ COUNTERTOPS IN KITCHEN,STAINLESS STEEL KITCHEN APPLIANCES,FULLY FINISHED LOWER LEVEL W/STUNNING ELECTRIC FIREPLACE.EXTERIOR OFFERS UPGRADED END UNIT WITH PRIVATE FRONT DRIVE,REAR CEMENT PATIO.THIS HOME IS JUST MINUTES FROM LOCAL SHOPS,SCHOOLS.GRASS CUTTING & SNOW REMOVAL INCLUDED FOR $75 MONTHLY. (id:50886)
Property Details
| MLS® Number | 25003443 |
| Property Type | Single Family |
| Features | Cul-de-sac, Circular Driveway, Finished Driveway, Front Driveway |
Building
| Bathroom Total | 3 |
| Bedrooms Above Ground | 2 |
| Bedrooms Below Ground | 1 |
| Bedrooms Total | 3 |
| Appliances | Dishwasher, Dryer, Microwave Range Hood Combo, Refrigerator, Stove, Washer |
| Architectural Style | Ranch |
| Constructed Date | 2019 |
| Construction Style Attachment | Attached |
| Cooling Type | Central Air Conditioning |
| Exterior Finish | Aluminum/vinyl, Brick, Stone |
| Fireplace Fuel | Electric |
| Fireplace Present | Yes |
| Fireplace Type | Insert |
| Flooring Type | Carpeted, Ceramic/porcelain, Laminate |
| Foundation Type | Concrete |
| Heating Fuel | Natural Gas |
| Heating Type | Forced Air, Furnace, Heat Recovery Ventilation (hrv) |
| Stories Total | 1 |
| Type | Row / Townhouse |
Parking
| Attached Garage | |
| Garage | |
| Inside Entry |
Land
| Acreage | No |
| Landscape Features | Landscaped |
| Size Irregular | 25.66x109.77 |
| Size Total Text | 25.66x109.77 |
| Zoning Description | Res |
Rooms
| Level | Type | Length | Width | Dimensions |
|---|---|---|---|---|
| Lower Level | 4pc Bathroom | Measurements not available | ||
| Lower Level | Storage | Measurements not available | ||
| Lower Level | Utility Room | Measurements not available | ||
| Lower Level | Bedroom | Measurements not available | ||
| Lower Level | Family Room/fireplace | Measurements not available | ||
| Main Level | 4pc Bathroom | Measurements not available | ||
| Main Level | 3pc Ensuite Bath | Measurements not available | ||
| Main Level | Laundry Room | Measurements not available | ||
| Main Level | Bedroom | Measurements not available | ||
| Main Level | Primary Bedroom | Measurements not available | ||
| Main Level | Kitchen | Measurements not available | ||
| Main Level | Dining Room | Measurements not available | ||
| Main Level | Living Room | Measurements not available | ||
| Main Level | Foyer | Measurements not available |
https://www.realtor.ca/real-estate/27945700/1942-ethan-court-windsor
Contact Us
Contact us for more information
Rose Russo
Salesperson
(519) 972-7848
59 Eugenie St. East
Windsor, Ontario N8X 2X9
(519) 972-1000
(519) 972-7848
www.deerbrookrealty.com/

