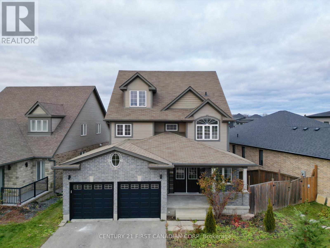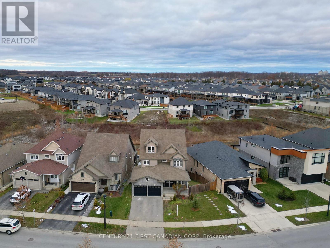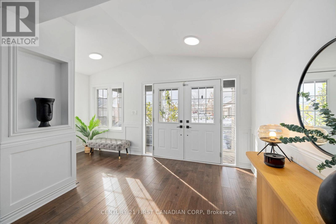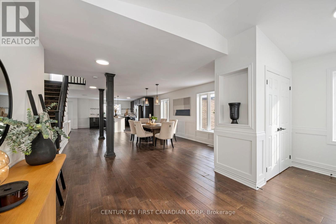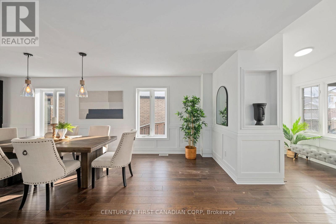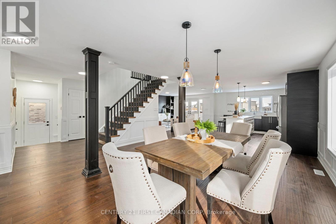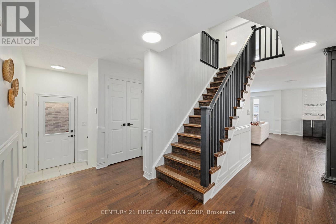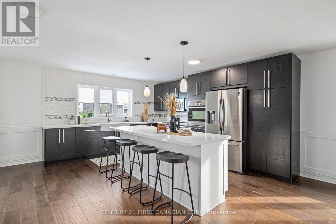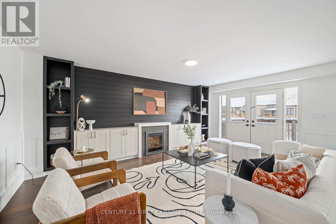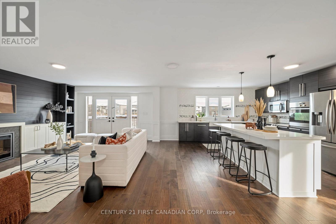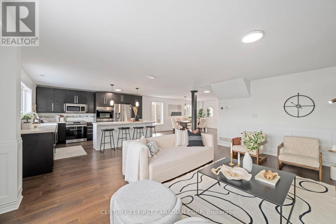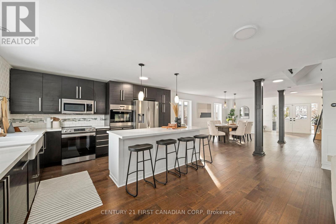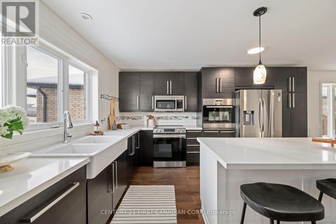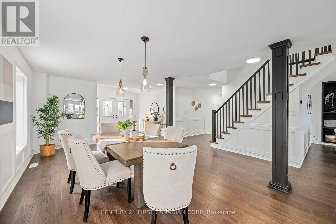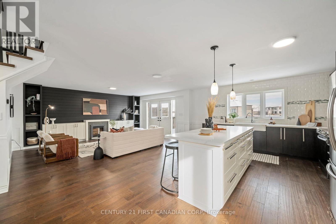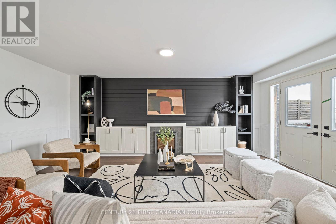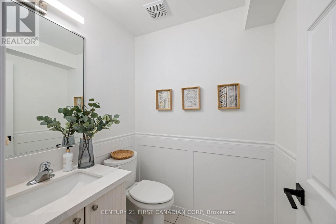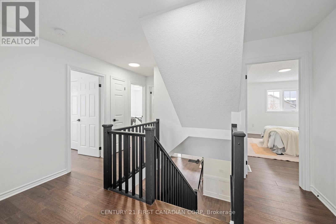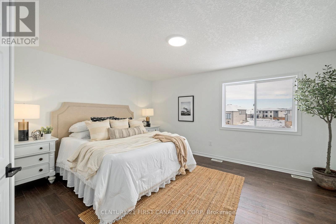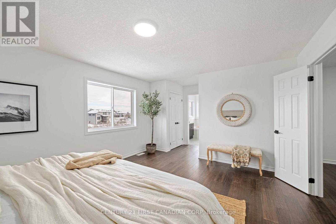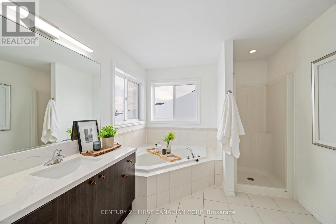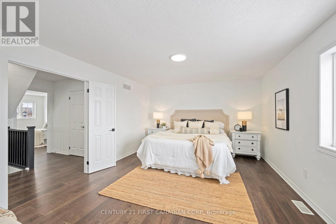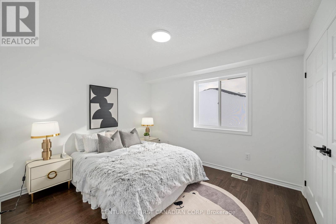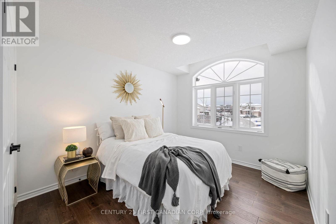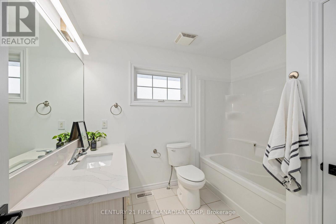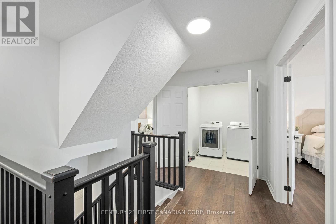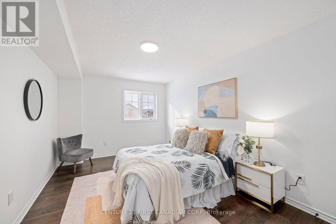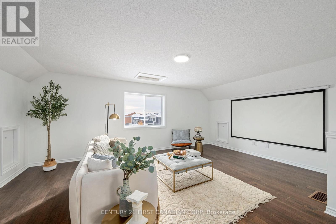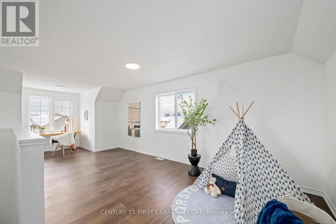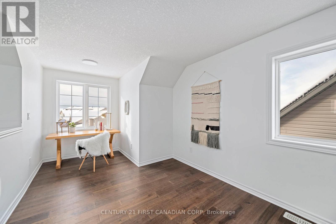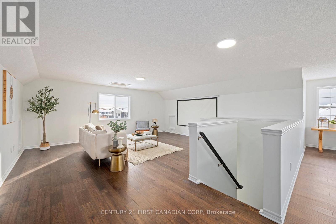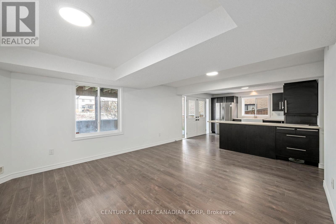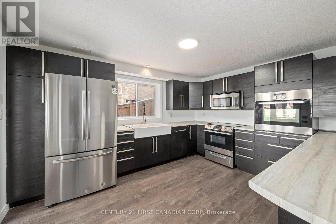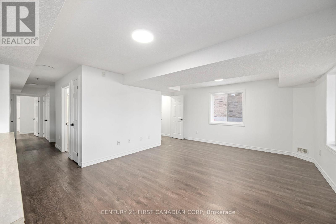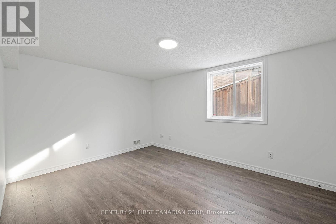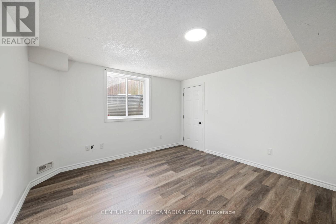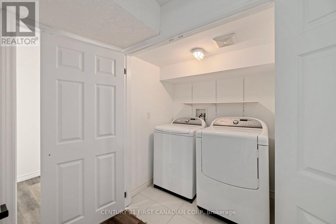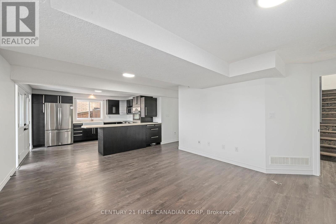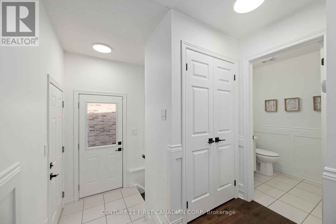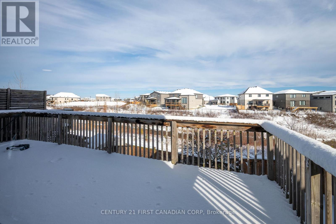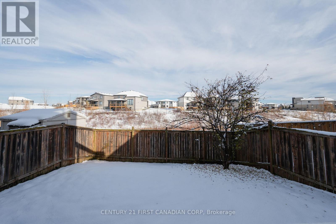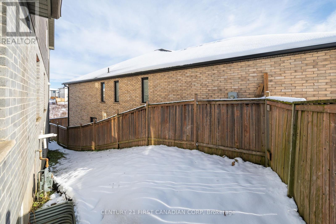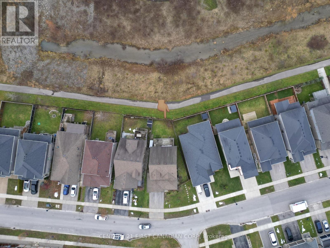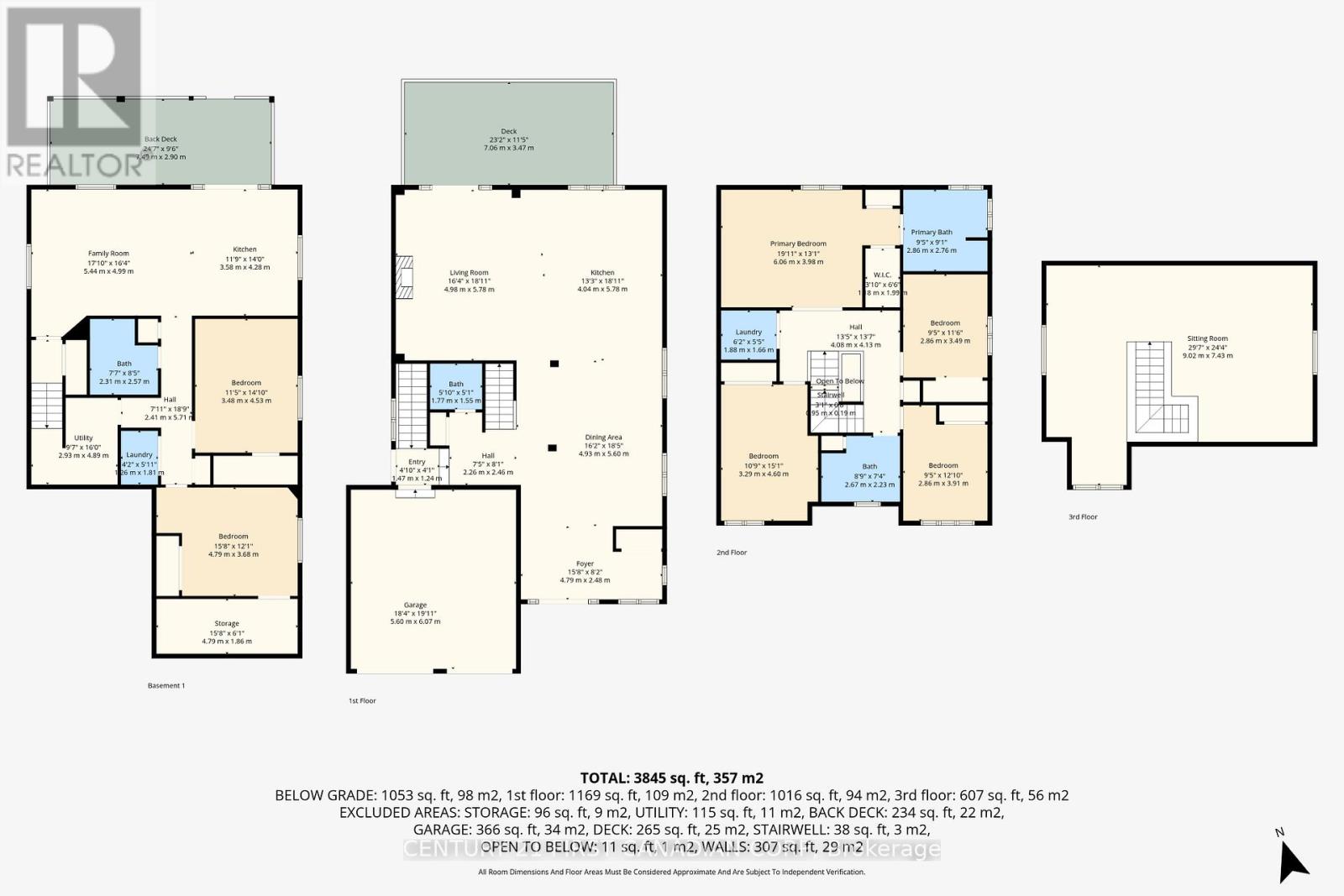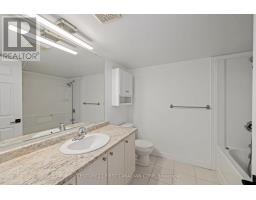1942 Wateroak Drive London North, Ontario N6G 0M7
$899,900
Welcome to 1942 Wateroak Drive! Spacious 4+2 bedroom, 3.5 bathroom home on a premium reverse pie-shaped walkout lot with creek views in North West London. Features 2 full kitchens and 2 laundries - perfect for multi-generational living or income potential. Bright open-concept main floor with engineered hardwood and updated kitchen with quartz counters, farmhouse sink, built-ins, and plenty of storage. Upper level offers 4 large bedrooms, 2 full bathrooms, and laundry. Third-floor loft ideal for office or playroom. Fully finished walkout basement with side entrance, 2 bedrooms, full kitchen, laundry, and access to fenced yard. Upgrades include fresh paint, new lighting (2021), quartz counters throughout main/second floors, 2 fridges, built-in microwave, and more. Vacant, move-in ready, and steps to trails and parks. Minutes to Hyde Park plaza, Masonville Mall and Upper Richmond business centre. Call today to book a private showing! (id:50886)
Property Details
| MLS® Number | X12574182 |
| Property Type | Single Family |
| Community Name | North S |
| Features | Sump Pump |
| Parking Space Total | 4 |
| Structure | Deck |
Building
| Bathroom Total | 4 |
| Bedrooms Above Ground | 4 |
| Bedrooms Below Ground | 2 |
| Bedrooms Total | 6 |
| Age | 6 To 15 Years |
| Amenities | Fireplace(s) |
| Appliances | Water Heater, Dishwasher, Dryer, Garage Door Opener, Microwave, Oven, Range, Washer, Refrigerator |
| Basement Development | Finished |
| Basement Features | Walk Out |
| Basement Type | N/a (finished) |
| Construction Style Attachment | Detached |
| Cooling Type | Central Air Conditioning |
| Exterior Finish | Brick Facing, Vinyl Siding |
| Fire Protection | Smoke Detectors |
| Fireplace Present | Yes |
| Fireplace Total | 1 |
| Foundation Type | Block |
| Half Bath Total | 1 |
| Heating Fuel | Natural Gas |
| Heating Type | Forced Air |
| Stories Total | 3 |
| Size Interior | 2,500 - 3,000 Ft2 |
| Type | House |
| Utility Water | Municipal Water |
Parking
| Attached Garage | |
| Garage |
Land
| Acreage | No |
| Sewer | Sanitary Sewer |
| Size Depth | 112 Ft ,6 In |
| Size Frontage | 69 Ft ,3 In |
| Size Irregular | 69.3 X 112.5 Ft ; Reversed Pie Shape |
| Size Total Text | 69.3 X 112.5 Ft ; Reversed Pie Shape |
| Zoning Description | R1-13 |
Rooms
| Level | Type | Length | Width | Dimensions |
|---|---|---|---|---|
| Second Level | Laundry Room | 1.88 m | 1.66 m | 1.88 m x 1.66 m |
| Second Level | Primary Bedroom | 6.06 m | 3.98 m | 6.06 m x 3.98 m |
| Second Level | Bedroom 2 | 2.86 m | 3.49 m | 2.86 m x 3.49 m |
| Second Level | Bedroom 3 | 2.86 m | 3.91 m | 2.86 m x 3.91 m |
| Second Level | Bedroom 4 | 3.29 m | 4.6 m | 3.29 m x 4.6 m |
| Second Level | Bathroom | 2.86 m | 2.76 m | 2.86 m x 2.76 m |
| Second Level | Bathroom | 2.67 m | 2.23 m | 2.67 m x 2.23 m |
| Lower Level | Bedroom | 3.48 m | 4.53 m | 3.48 m x 4.53 m |
| Lower Level | Bedroom | 4.79 m | 4.68 m | 4.79 m x 4.68 m |
| Lower Level | Kitchen | 3.58 m | 4.28 m | 3.58 m x 4.28 m |
| Lower Level | Family Room | 5.44 m | 4.99 m | 5.44 m x 4.99 m |
| Lower Level | Bathroom | 2.31 m | 2.57 m | 2.31 m x 2.57 m |
| Lower Level | Laundry Room | 1.26 m | 1.81 m | 1.26 m x 1.81 m |
| Main Level | Living Room | 4.98 m | 5.78 m | 4.98 m x 5.78 m |
| Main Level | Kitchen | 4.04 m | 5.78 m | 4.04 m x 5.78 m |
| Main Level | Dining Room | 4.93 m | 5.6 m | 4.93 m x 5.6 m |
| Main Level | Bathroom | 1.77 m | 1.55 m | 1.77 m x 1.55 m |
Utilities
| Electricity | Available |
https://www.realtor.ca/real-estate/29134362/1942-wateroak-drive-london-north-north-s-north-s
Contact Us
Contact us for more information
Hao Lan
Salesperson
haolan.ca/
www.instagram.com/haolan.ca/
www.linkedin.com/in/haolan-ca/
(519) 673-3390

