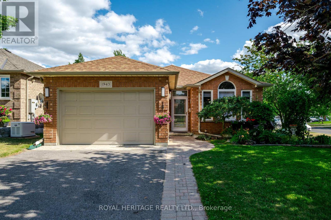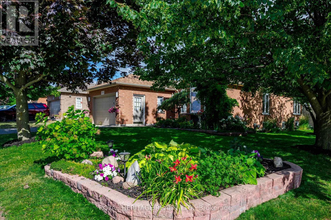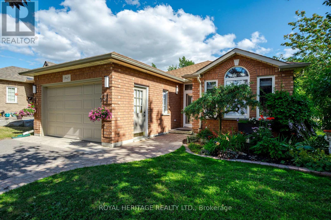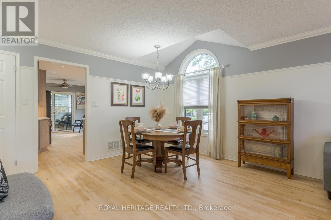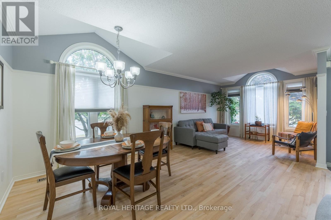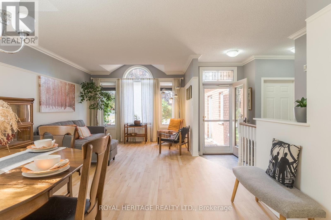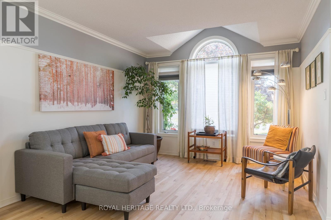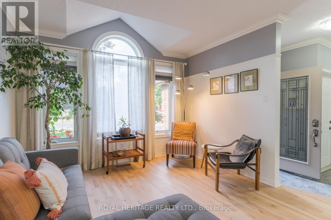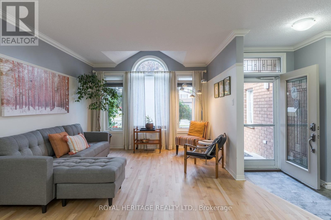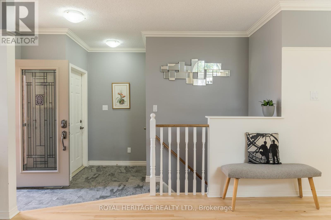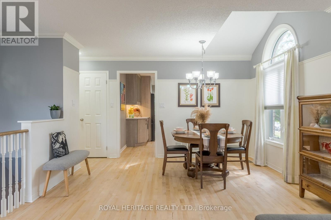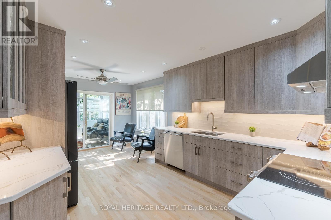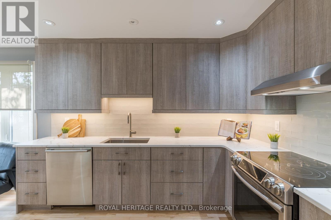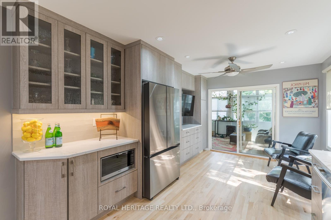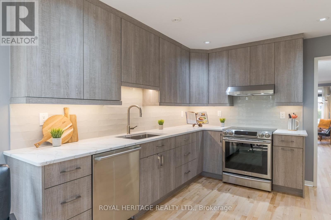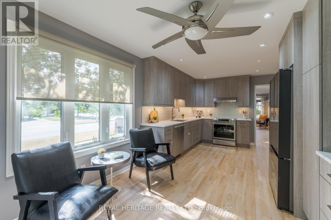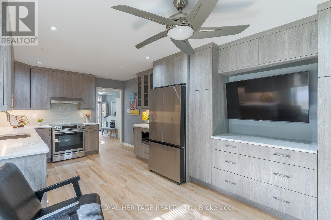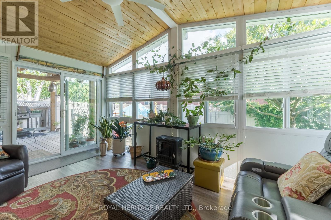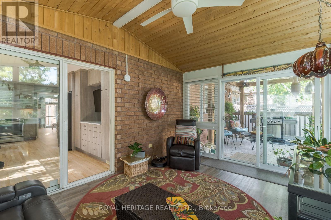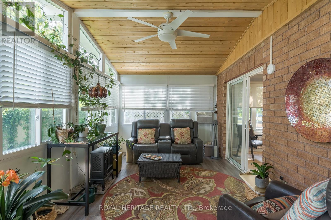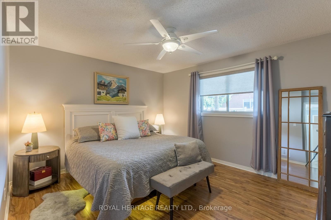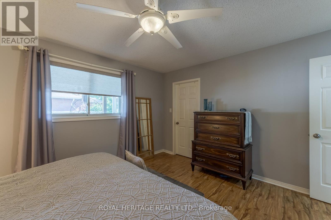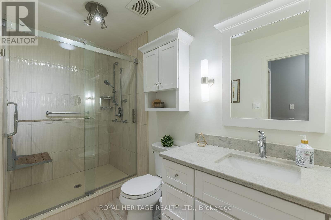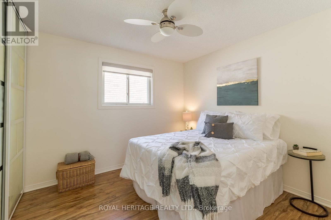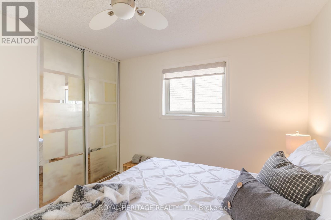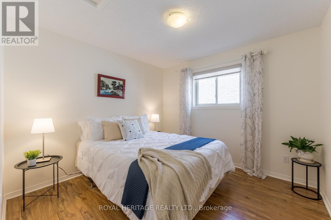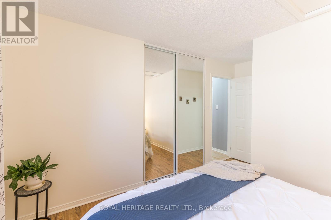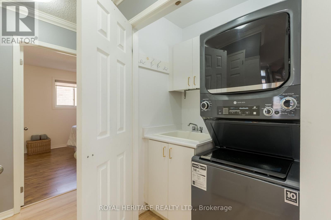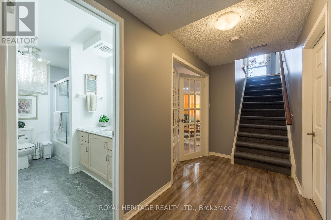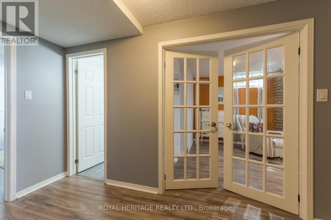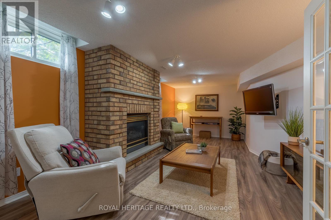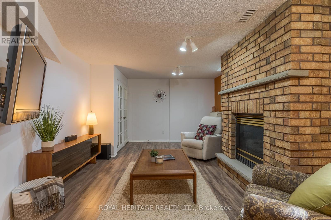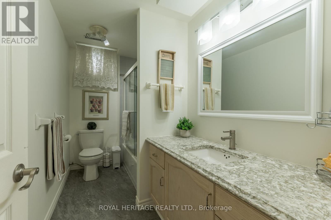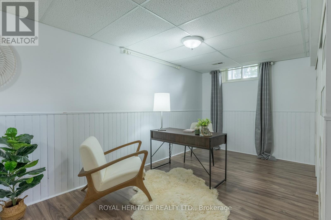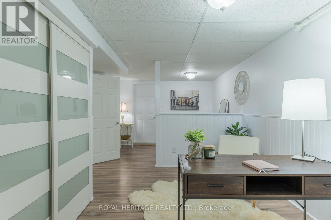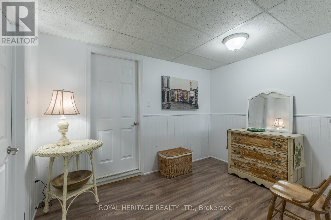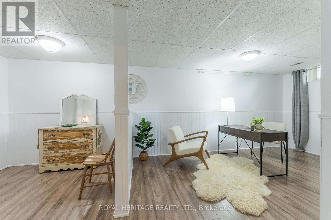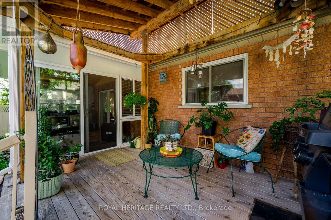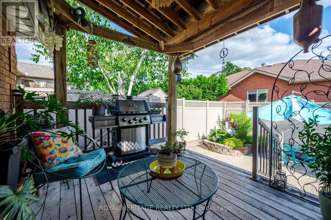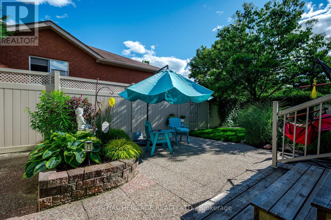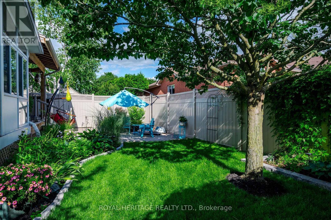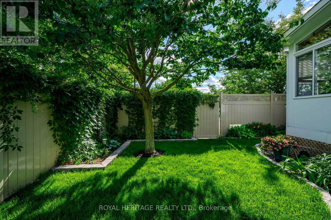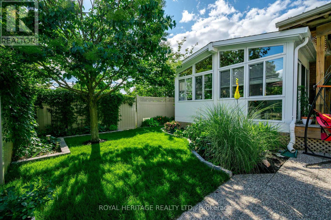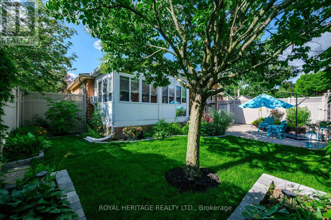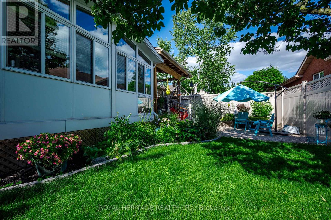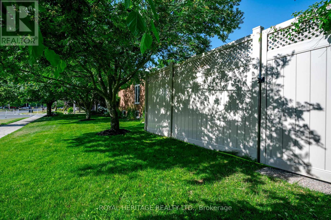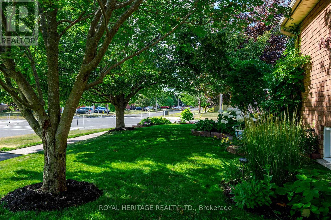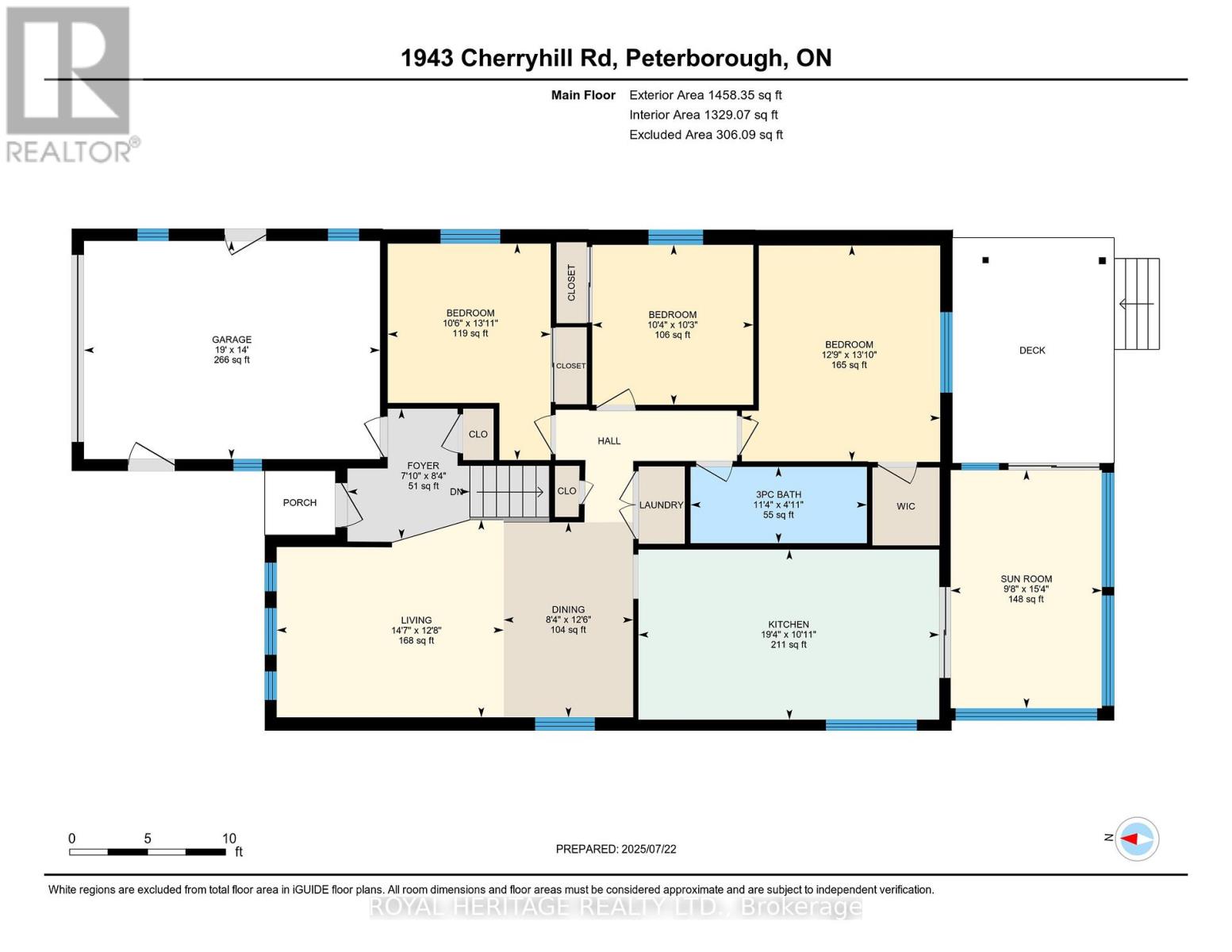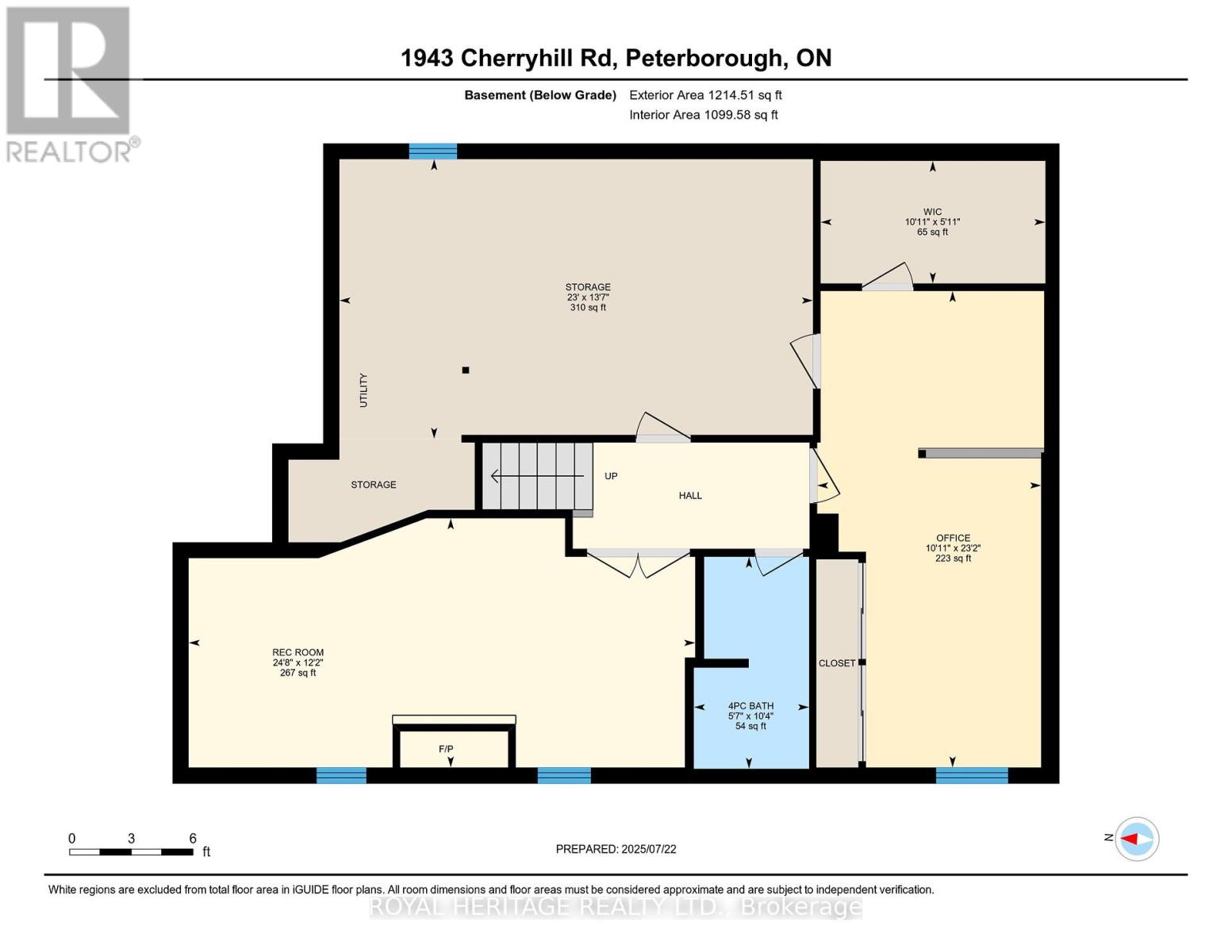1943 Cherryhill Road Peterborough West, Ontario K9K 2K5
$798,900
A well-maintained brick bungalow set on a professionally landscaped corner lot in Peterborough's sought-after west end. Offering three bedrooms, a 3-piece bath with a large walk-in shower, and main-floor laundry, this home is perfect for those seeking the ease and convenience of one-level living. The open-concept living and dining area showcases hardwood floors and an abundance of natural light. Beautifully appointed, the modern and stylish eat-in kitchen features high-end quartz countertops, soft-close floor-to-ceiling cabinetry, wood-dovetail full-extension drawers, undermounted lighting, and stainless-steel appliances (2019). As a bonus, the sunroom offers a comfortable space to relax and unwind. The fully finished basement extends the living space with a spacious family room complete with a gas fireplace, a versatile rec room or office, a four-piece bath, and a generous storage/workshop area. The private, fully fenced backyard, enclosed with low-maintenance composite fencing, provides an inviting outdoor oasis with a covered deck, interlocking stone patio, and raised garden beds. The oversized garage includes two man doors and direct access to the home's front foyer. Major updates include: shingles (2019), triple-glaze windows (2015), front door (2019), custom window coverings (2019), furnace and AC (2019), Generac generator (2020), high-efficiency washer/dryer (2024), and landscaping (2025). Don't miss out on this turnkey property in a prime location! (id:50886)
Property Details
| MLS® Number | X12301579 |
| Property Type | Single Family |
| Community Name | 2 Central |
| Features | Irregular Lot Size, Flat Site, Sump Pump |
| Parking Space Total | 5 |
| Structure | Patio(s), Porch |
Building
| Bathroom Total | 2 |
| Bedrooms Above Ground | 3 |
| Bedrooms Total | 3 |
| Amenities | Fireplace(s) |
| Appliances | Garage Door Opener Remote(s), Central Vacuum, Water Heater, Water Treatment, Dryer, Microwave, Stove, Washer, Refrigerator |
| Architectural Style | Bungalow |
| Basement Development | Finished |
| Basement Type | Full (finished) |
| Construction Style Attachment | Detached |
| Cooling Type | Central Air Conditioning |
| Exterior Finish | Brick |
| Fireplace Present | Yes |
| Fireplace Total | 1 |
| Flooring Type | Tile, Hardwood |
| Foundation Type | Poured Concrete |
| Heating Fuel | Natural Gas |
| Heating Type | Forced Air |
| Stories Total | 1 |
| Size Interior | 1,100 - 1,500 Ft2 |
| Type | House |
| Utility Power | Generator |
| Utility Water | Municipal Water |
Parking
| Attached Garage | |
| Garage |
Land
| Acreage | No |
| Landscape Features | Landscaped, Lawn Sprinkler |
| Sewer | Sanitary Sewer |
| Size Depth | 89 Ft ,3 In |
| Size Frontage | 42 Ft |
| Size Irregular | 42 X 89.3 Ft ; Corner - 59.59ft At Rear/107.56ft Depth |
| Size Total Text | 42 X 89.3 Ft ; Corner - 59.59ft At Rear/107.56ft Depth |
| Zoning Description | R1 |
Rooms
| Level | Type | Length | Width | Dimensions |
|---|---|---|---|---|
| Basement | Bathroom | 3.14 m | 1.71 m | 3.14 m x 1.71 m |
| Basement | Office | 7.07 m | 3.32 m | 7.07 m x 3.32 m |
| Basement | Utility Room | 4.15 m | 7.02 m | 4.15 m x 7.02 m |
| Basement | Family Room | 3.7 m | 7.51 m | 3.7 m x 7.51 m |
| Main Level | Foyer | 2.55 m | 2.39 m | 2.55 m x 2.39 m |
| Main Level | Living Room | 3.87 m | 4.44 m | 3.87 m x 4.44 m |
| Main Level | Dining Room | 3.82 m | 2.53 m | 3.82 m x 2.53 m |
| Main Level | Kitchen | 3.33 m | 5.89 m | 3.33 m x 5.89 m |
| Main Level | Sunroom | 4.66 m | 2.96 m | 4.66 m x 2.96 m |
| Main Level | Primary Bedroom | 4.22 m | 3.88 m | 4.22 m x 3.88 m |
| Main Level | Bedroom 2 | 3.13 m | 3.19 m | 3.13 m x 3.19 m |
| Main Level | Bedroom 3 | 3.13 m | 3.15 m | 3.13 m x 3.15 m |
| Main Level | Bathroom | 1.49 m | 3.45 m | 1.49 m x 3.45 m |
https://www.realtor.ca/real-estate/28641307/1943-cherryhill-road-peterborough-west-central-2-central
Contact Us
Contact us for more information
Stephen Montanaro
Salesperson
montanarohomes.ca/Home
www.facebook.com/MontanaroHomes/
www.linkedin.com/in/stephenmontanaro/
www.instagram.com/montanarohomes/
(705) 742-4777
(905) 239-4807
www.royalheritagerealty.com/

