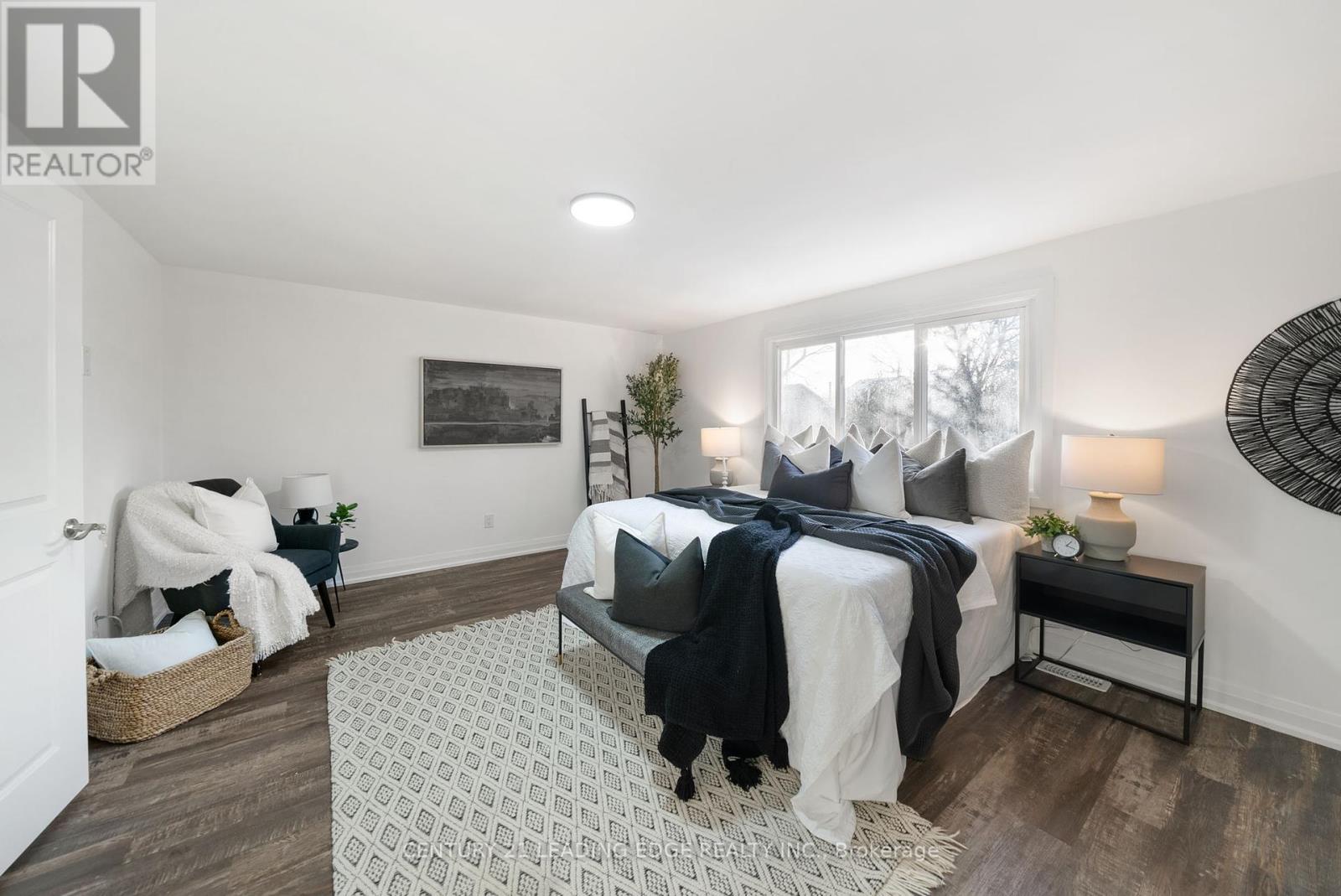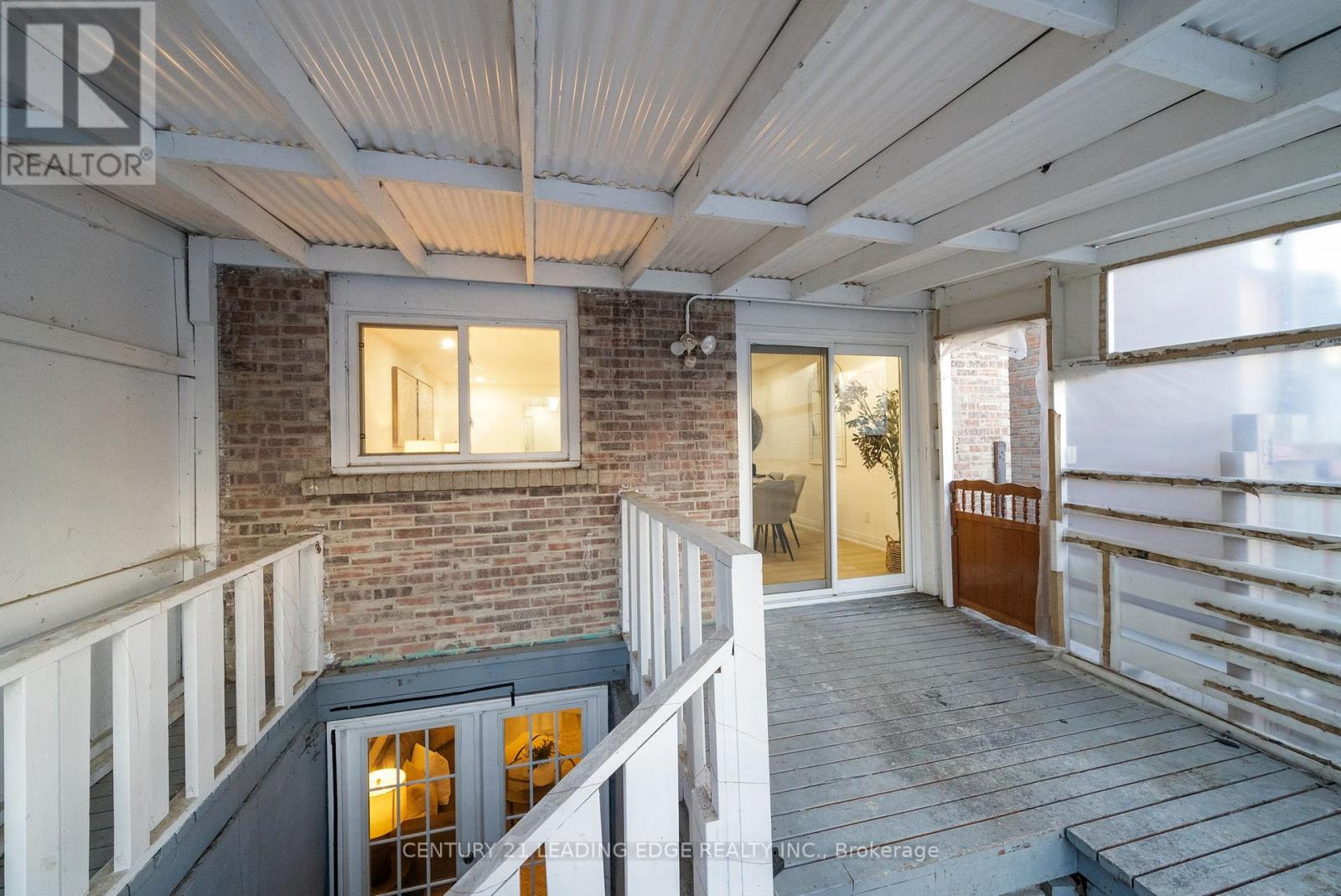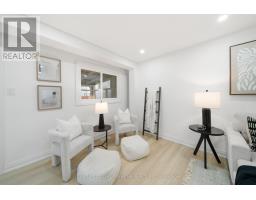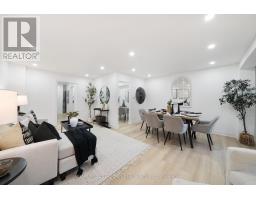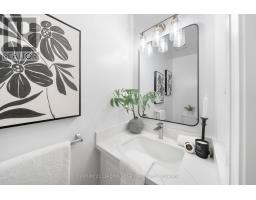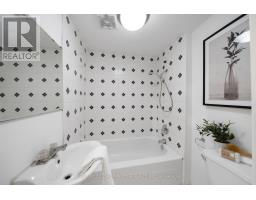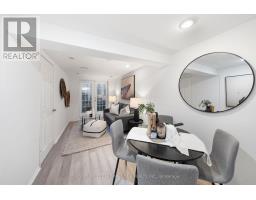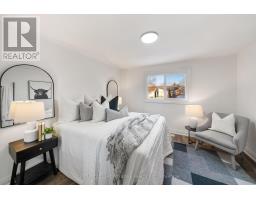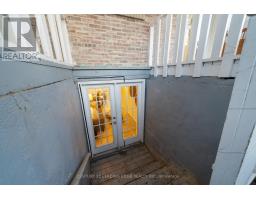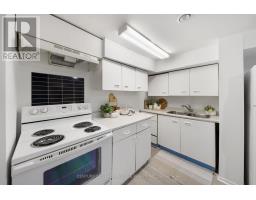1944 Memory Lane Pickering, Ontario L1V 2V3
$849,888
Welcome to Your Dream Home in a Highly Sought-After Pickering Community! This stunning detached home is the epitome of modern living, nestled in one of Pickerings most desirable neighborhoods. Thoughtfully renovated from top to bottom, this property boastsa sleek and stylish design with no detail overlooked. Featuring 3 spacious bedrooms and an additional legal basement suite, this home is perfect forgrowing families or savvy investors looking for an income-generating opportunity. As you step inside, youll be greeted by the warm ambiance of a freshly painted interior complemented by brand-new flooring that exudes elegance and durability. The open-concept layout seamlessly connects the living, dining, and kitchen areas, creating a bright and inviting atmosphere for entertaining and family gatherings. The kitchen is a true showstopper, showcasing modern cabinetry, premium countertops, and updated stainless-steel appliances. Whether youre preparing a weeknight dinner or hostingfriends, this space is sure to impress. All bathrooms have been tastefully updated with contemporary finishes, providing both styleand functionality. The home also features recessed pot lights throughout, adding a touch of sophistication and enhancing the overall ambiance.Downstairs, the fully finished legal basement suite is a fantastic bonus. With its own separate entrance, it includes a generously sized bedroom, a modern bathroom, a well-equipped kitchen, and a cozy living area ideal for generating rental income or hosting extended family. The exterior is equally impressive, offering a private backyard perfect for summer BBQs or relaxation. The property also features ample parking and is conveniently located close to top-rated schools, parks, shopping, and easy access to transit and major highways. Move-in ready, this home offers the perfect blend of style, comfort, and investment potential. Schedule your private viewing today and make this dream home yours! (id:50886)
Open House
This property has open houses!
2:00 pm
Ends at:4:00 pm
2:00 pm
Ends at:4:00 pm
Property Details
| MLS® Number | E11914958 |
| Property Type | Single Family |
| Community Name | Liverpool |
| EquipmentType | Water Heater |
| Features | Carpet Free, In-law Suite |
| ParkingSpaceTotal | 3 |
| RentalEquipmentType | Water Heater |
Building
| BathroomTotal | 3 |
| BedroomsAboveGround | 3 |
| BedroomsBelowGround | 1 |
| BedroomsTotal | 4 |
| Appliances | Water Heater |
| BasementFeatures | Apartment In Basement, Separate Entrance |
| BasementType | N/a |
| ConstructionStyleAttachment | Detached |
| CoolingType | Central Air Conditioning |
| ExteriorFinish | Brick, Wood |
| FlooringType | Vinyl |
| FoundationType | Unknown |
| HalfBathTotal | 1 |
| HeatingFuel | Natural Gas |
| HeatingType | Forced Air |
| StoriesTotal | 2 |
| Type | House |
| UtilityWater | Municipal Water |
Parking
| Garage |
Land
| Acreage | No |
| Sewer | Sanitary Sewer |
| SizeDepth | 117 Ft |
| SizeFrontage | 22 Ft ,6 In |
| SizeIrregular | 22.5 X 117 Ft |
| SizeTotalText | 22.5 X 117 Ft |
Rooms
| Level | Type | Length | Width | Dimensions |
|---|---|---|---|---|
| Second Level | Primary Bedroom | 5.12 m | 4.03 m | 5.12 m x 4.03 m |
| Second Level | Bedroom 2 | 3.96 m | 2.51 m | 3.96 m x 2.51 m |
| Second Level | Bedroom 3 | 3.35 m | 3.47 m | 3.35 m x 3.47 m |
| Basement | Bedroom | 3.26 m | 2.55 m | 3.26 m x 2.55 m |
| Basement | Living Room | 5.33 m | 2.44 m | 5.33 m x 2.44 m |
| Basement | Kitchen | 3.2 m | 2.45 m | 3.2 m x 2.45 m |
| Main Level | Family Room | 6.15 m | 2.75 m | 6.15 m x 2.75 m |
| Main Level | Dining Room | 3.99 m | 2.2 m | 3.99 m x 2.2 m |
| Main Level | Kitchen | 4.72 m | 2.75 m | 4.72 m x 2.75 m |
https://www.realtor.ca/real-estate/27782779/1944-memory-lane-pickering-liverpool-liverpool
Interested?
Contact us for more information
Zena Sbeity
Salesperson
408 Dundas St West
Whitby, Ontario L1N 2M7


















