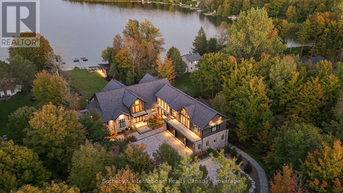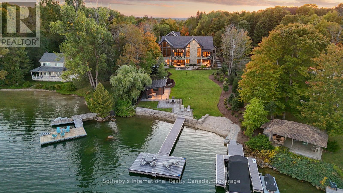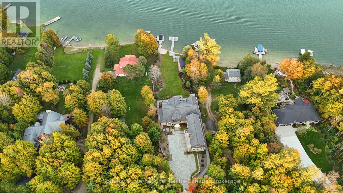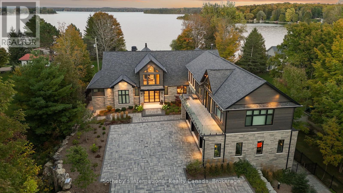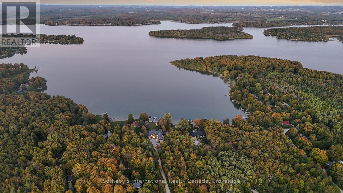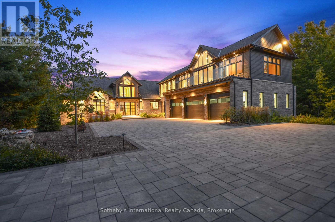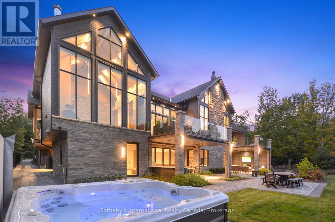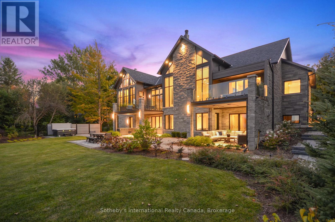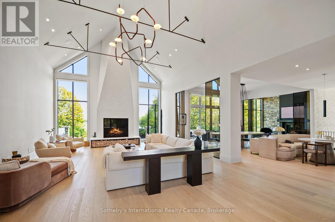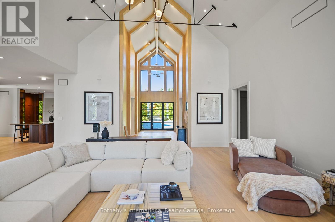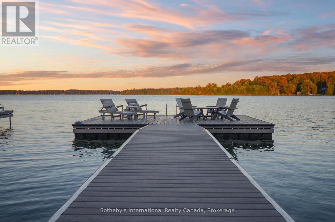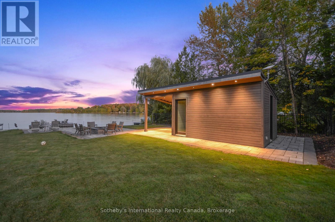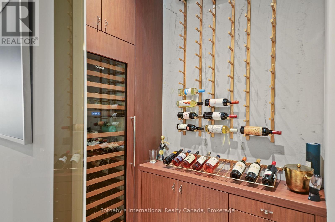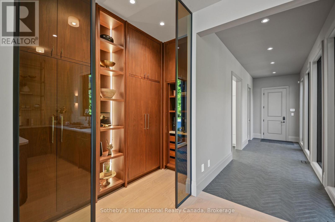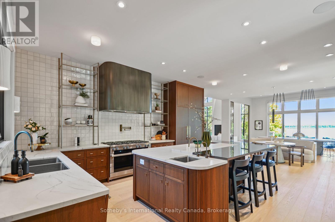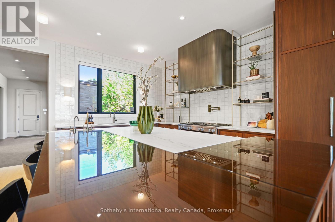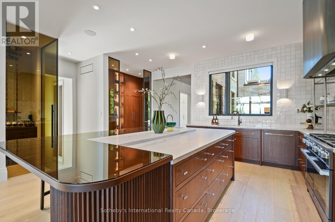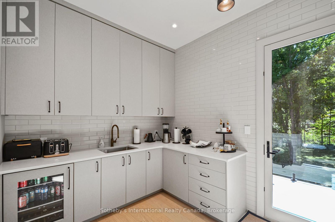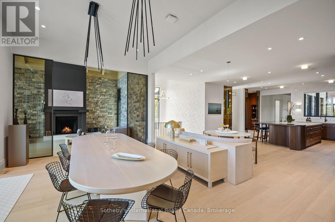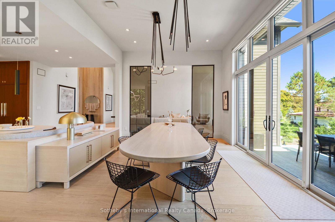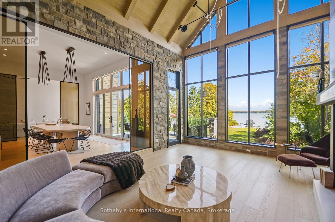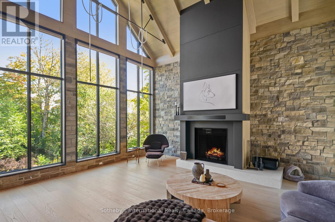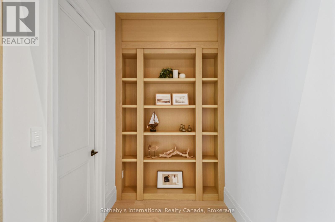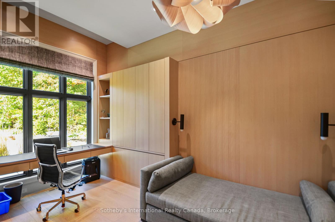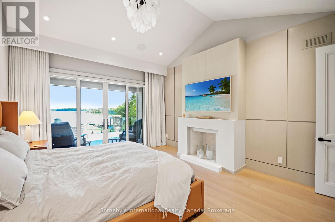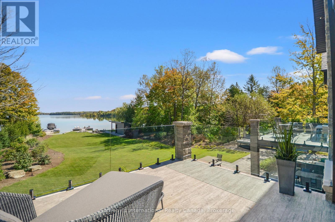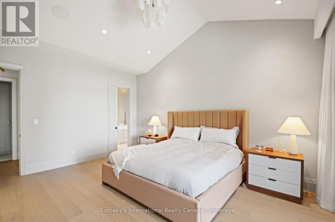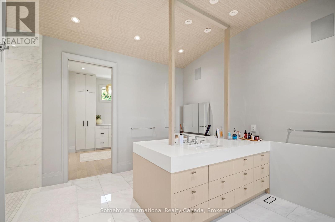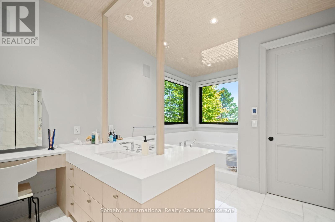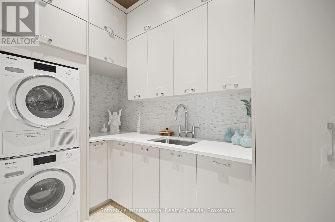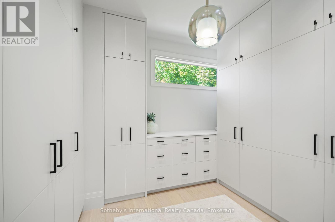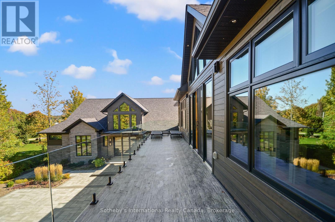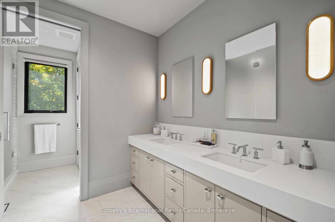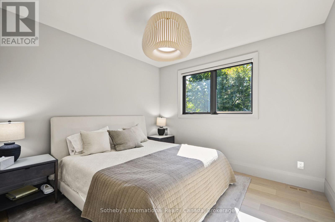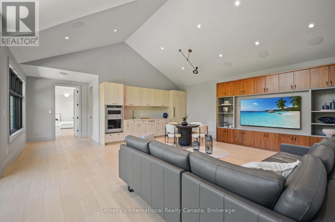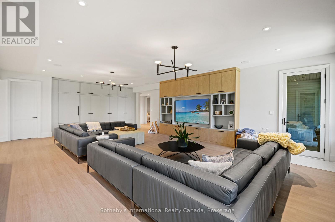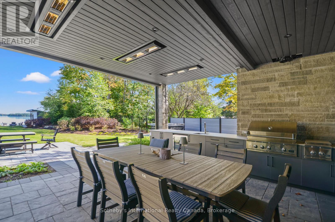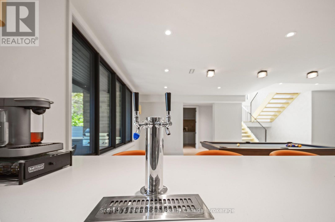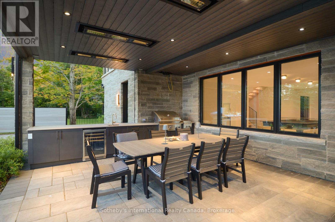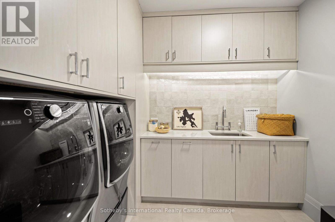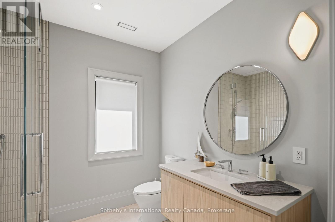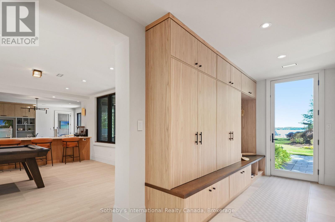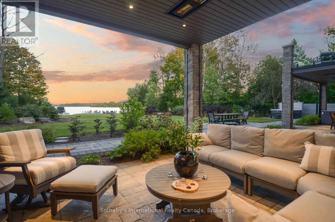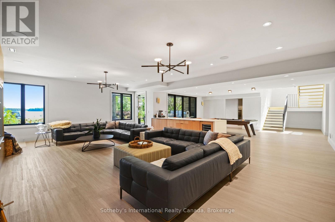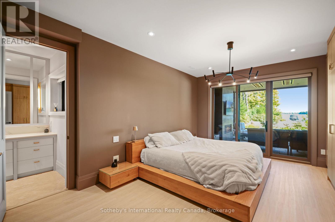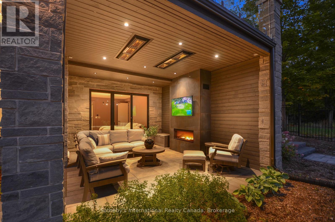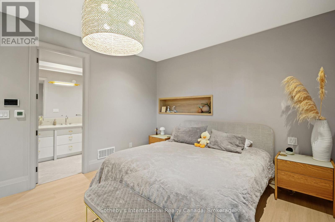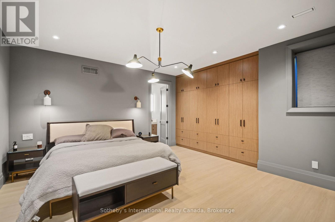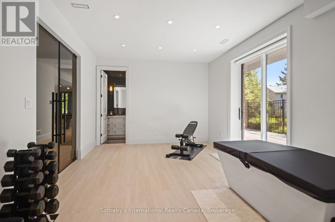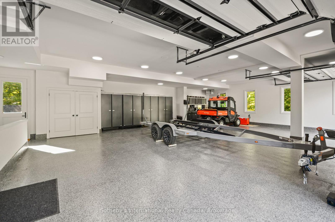194457 Grey 13 Road Grey Highlands, Ontario N0C 1E0
$6,750,000
Perched on the shores of Lake Eugenia and minutes from Beaver Valley Ski Club, this 8,100 sq. ft. lakefront retreat blends refined design with relaxed four-season living. Crafted with precision and finished by EM Design, its a home made for gathering, entertaining, and unwinding by the water.The grand entrance opens to a breathtaking great room with vaulted ceilings, floor-to-ceiling windows framing lake views, and a dramatic 48" gas f/p. The chefs kitchen delivers professional appliances, dual dishwashers, a walk-in pantry, wine room, and coffee station. For meals, enjoy a formal dining area for 12 overlooking the lake or a cozy breakfast nook. Just beyond, the Lake Room with stone walls and wood-burning fireplace offers the perfect spot for après-ski evenings.The main-floor primary suite is a private sanctuary with radiant heated, instant screened porch, and spa-inspired ensuite featuring walk-in dressing room, oversized shower, makeup vanity, and Kohler bidet toilet.Above the garage, a 1,500 sq. ft. two-bedroom in-law suite includes a large deck with front-court views. The walkout lower level provides 3 ensuite bedrooms, a fitness room with steam bath, workshop access, laundry, and a 3-piece bath serving the hot tub and lake. The family room is an entertainers dream with pool table, peninsula bar with draft beer, and walkout to a covered outdoor kitchen and lounge with fireplace and TV.Outdoor living is elevated with two composite docks, boat lift, a lakeside cabana, hot tub, and multiple gathering spaces. Smart-home features let you control it all from your phone, making every season effortless. (id:50886)
Property Details
| MLS® Number | X12422644 |
| Property Type | Single Family |
| Community Name | Grey Highlands |
| Amenities Near By | Beach, Ski Area |
| Easement | Environment Protected, Other |
| Features | Flat Site, Conservation/green Belt, Guest Suite |
| Parking Space Total | 15 |
| Structure | Outbuilding, Dock |
| View Type | Direct Water View |
| Water Front Type | Waterfront On Lake |
Building
| Bathroom Total | 8 |
| Bedrooms Above Ground | 4 |
| Bedrooms Below Ground | 2 |
| Bedrooms Total | 6 |
| Amenities | Separate Heating Controls |
| Appliances | Garage Door Opener Remote(s), Oven - Built-in, Water Heater, Water Purifier, Water Treatment, Cooktop, Dishwasher, Dryer, Freezer, Garage Door Opener, Hood Fan, Oven, Stove, Washer, Wine Fridge, Refrigerator |
| Basement Development | Finished |
| Basement Features | Walk Out |
| Basement Type | N/a (finished) |
| Construction Style Attachment | Detached |
| Cooling Type | Central Air Conditioning, Air Exchanger |
| Exterior Finish | Wood, Stone |
| Fire Protection | Alarm System, Security System |
| Fireplace Present | Yes |
| Fireplace Total | 3 |
| Foundation Type | Concrete, Poured Concrete |
| Half Bath Total | 1 |
| Heating Fuel | Propane |
| Heating Type | Forced Air |
| Stories Total | 2 |
| Size Interior | 5,000 - 100,000 Ft2 |
| Type | House |
| Utility Power | Generator |
Parking
| Attached Garage | |
| Garage |
Land
| Access Type | Public Road, Private Docking |
| Acreage | No |
| Fence Type | Fenced Yard |
| Land Amenities | Beach, Ski Area |
| Sewer | Septic System |
| Size Irregular | 100 X 656 Acre |
| Size Total Text | 100 X 656 Acre|1/2 - 1.99 Acres |
| Surface Water | Lake/pond |
| Zoning Description | Rr H |
Rooms
| Level | Type | Length | Width | Dimensions |
|---|---|---|---|---|
| Second Level | Study | 2.75 m | 7.83 m | 2.75 m x 7.83 m |
| Second Level | Bedroom | 3.75 m | 3.95 m | 3.75 m x 3.95 m |
| Second Level | Bedroom | 7.21 m | 3.92 m | 7.21 m x 3.92 m |
| Second Level | Kitchen | 7.21 m | 9.12 m | 7.21 m x 9.12 m |
| Basement | Other | 3.55 m | 5.56 m | 3.55 m x 5.56 m |
| Basement | Family Room | 6.37 m | 9.84 m | 6.37 m x 9.84 m |
| Basement | Bedroom | 4.1 m | 4.77 m | 4.1 m x 4.77 m |
| Basement | Bedroom | 4.79 m | 4.87 m | 4.79 m x 4.87 m |
| Lower Level | Exercise Room | 3.92 m | 6.87 m | 3.92 m x 6.87 m |
| Lower Level | Laundry Room | 2.48 m | 3.05 m | 2.48 m x 3.05 m |
| Lower Level | Den | 4.99 m | 7.65 m | 4.99 m x 7.65 m |
| Lower Level | Bedroom | 3.62 m | 5.6 m | 3.62 m x 5.6 m |
| Lower Level | Bathroom | 2.54 m | 2.87 m | 2.54 m x 2.87 m |
| Main Level | Foyer | 3.08 m | 6.53 m | 3.08 m x 6.53 m |
| Main Level | Study | 2.59 m | 4.87 m | 2.59 m x 4.87 m |
| Main Level | Laundry Room | 3.07 m | 1.78 m | 3.07 m x 1.78 m |
| Main Level | Primary Bedroom | 4.49 m | 5.53 m | 4.49 m x 5.53 m |
| Main Level | Living Room | 6.53 m | 9.7 m | 6.53 m x 9.7 m |
| Main Level | Eating Area | 5.65 m | 4.43 m | 5.65 m x 4.43 m |
| Main Level | Sitting Room | 5.57 m | 6.48 m | 5.57 m x 6.48 m |
| Main Level | Kitchen | 5.39 m | 9.01 m | 5.39 m x 9.01 m |
Utilities
| Electricity Connected | Connected |
https://www.realtor.ca/real-estate/28904083/194457-grey-13-road-grey-highlands-grey-highlands
Contact Us
Contact us for more information
Kevin Gilchrist
Broker
facebook.com/collingwoodagent
twitter.com/@KevinGilchrist
www.linkedin.com/in/kevingilchristrealtor
243 Hurontario St
Collingwood, Ontario L9Y 2M1
(705) 416-1499
(705) 416-1495

