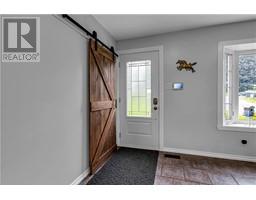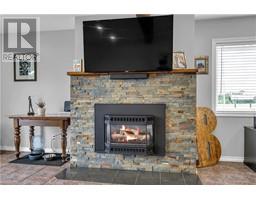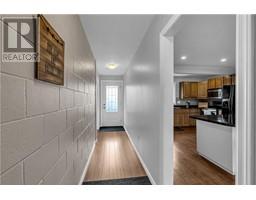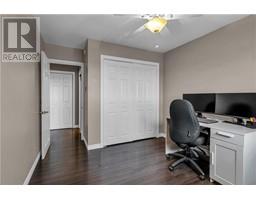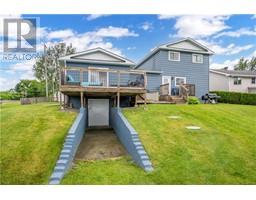19448 County Road 2 Road South Glengarry, Ontario K0C 2E0
$499,000
Experience waterfront living at its finest at 19448 County Road 2 in Summerstown! This charming 4-bedroom, 1.5-bath home offers not only a spacious layout but also captivating views of the St. Lawrence River from the comfort of your cozy living room, complete with a propane fireplace. Modern conveniences include an attached garage with an electric car charger and a large backyard featuring a hot tub—perfect for relaxation. Located just steps from Roger’s Marina and a nearby boat launch, this home is a dream for water lovers. With stylish updates throughout, it’s the perfect blend of comfort and scenic beauty. (id:50886)
Property Details
| MLS® Number | 1414695 |
| Property Type | Single Family |
| Neigbourhood | Summerstown |
| AmenitiesNearBy | Golf Nearby, Water Nearby |
| ParkingSpaceTotal | 4 |
| RoadType | Paved Road |
| Structure | Patio(s) |
| ViewType | River View |
Building
| BathroomTotal | 2 |
| BedroomsAboveGround | 4 |
| BedroomsTotal | 4 |
| Appliances | Hot Tub |
| BasementDevelopment | Unfinished |
| BasementType | Crawl Space (unfinished) |
| ConstructedDate | 1958 |
| ConstructionStyleAttachment | Detached |
| CoolingType | Central Air Conditioning |
| ExteriorFinish | Aluminum Siding, Stone |
| FireplacePresent | Yes |
| FireplaceTotal | 1 |
| FlooringType | Laminate, Ceramic |
| FoundationType | Block |
| HalfBathTotal | 1 |
| HeatingFuel | Propane |
| HeatingType | Forced Air |
| StoriesTotal | 2 |
| SizeExterior | 1962 Sqft |
| Type | House |
| UtilityWater | Drilled Well |
Parking
| Attached Garage |
Land
| Acreage | No |
| LandAmenities | Golf Nearby, Water Nearby |
| Sewer | Septic System |
| SizeDepth | 200 Ft |
| SizeFrontage | 75 Ft |
| SizeIrregular | 75 Ft X 200 Ft (irregular Lot) |
| SizeTotalText | 75 Ft X 200 Ft (irregular Lot) |
| ZoningDescription | R4 |
Rooms
| Level | Type | Length | Width | Dimensions |
|---|---|---|---|---|
| Second Level | Bedroom | 9'3" x 13'1" | ||
| Second Level | Bedroom | 9'10" x 13'1" | ||
| Second Level | Primary Bedroom | 15'9" x 13'10" | ||
| Second Level | 3pc Bathroom | 6'5" x 6'0" | ||
| Main Level | Dining Room | 16'11" x 12'1" | ||
| Main Level | Bedroom | 10'2" x 11'9" | ||
| Main Level | Living Room/fireplace | 15'8" x 23'11" | ||
| Main Level | Kitchen | 14'4" x 17'8" | ||
| Main Level | Laundry Room | 7'11" x 6'9" | ||
| Main Level | 2pc Bathroom | 2'7" x 6'9" |
https://www.realtor.ca/real-estate/27496385/19448-county-road-2-road-south-glengarry-summerstown
Interested?
Contact us for more information
Nada Kovinich
Broker
649 Second St E
Cornwall, Ontario K6H 1Z7
































