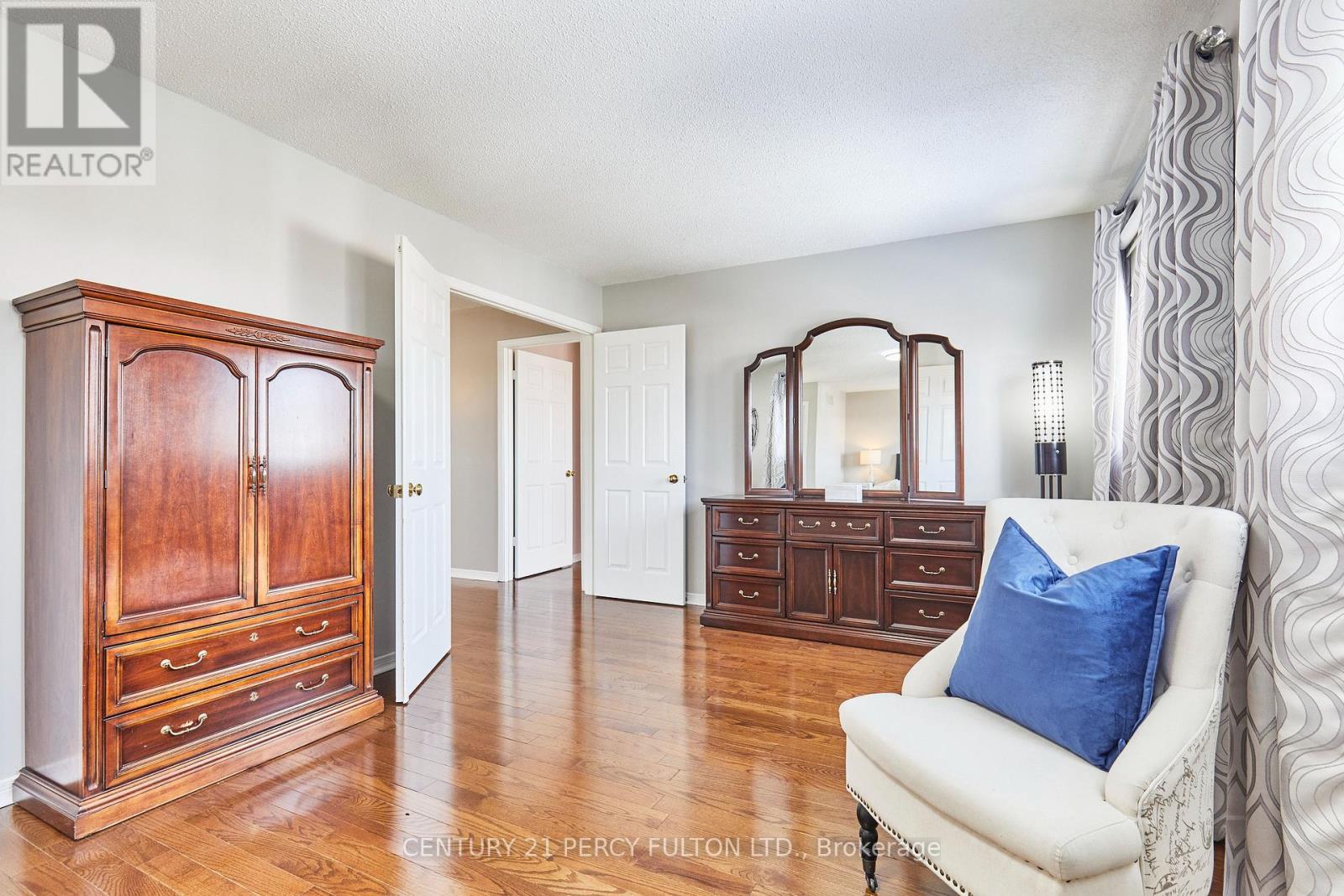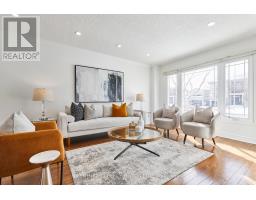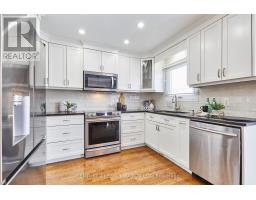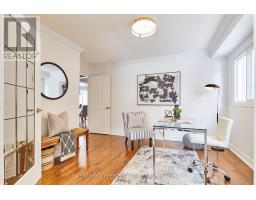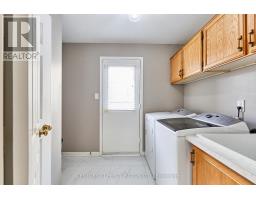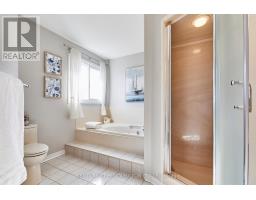1945 Rosebank Drive Pickering, Ontario L1V 1P7
$1,249,800
Stunning Home in Highly Sought After Amberlea Community * 4 Bedrooms * 3 Updated Bathrooms * 2867 Sq. Ft. * 52 Ft. Wide Lot * Hardwood Floors on Main and Second * Oak Stairs * Crown Moulding and Updated Hallway Tiles on Main * Kitchen with Granite Counters & Pot Lights * Main Floor Office Can Be Converted To A Bedroom * Access to Garage Through Laundry Room * New Deck * New Heat Pump * New Furnace * Roof (2 Years) * Close to Schools, Hwy 401/407, Transit, Mall, Restaurants, Shops & More (id:50886)
Open House
This property has open houses!
2:00 pm
Ends at:4:00 pm
2:00 pm
Ends at:4:00 pm
Property Details
| MLS® Number | E11957823 |
| Property Type | Single Family |
| Community Name | Woodlands |
| Parking Space Total | 4 |
Building
| Bathroom Total | 3 |
| Bedrooms Above Ground | 4 |
| Bedrooms Total | 4 |
| Appliances | Central Vacuum, Garage Door Opener Remote(s), Dishwasher, Dryer, Garage Door Opener, Microwave, Refrigerator, Stove, Washer, Window Coverings |
| Basement Development | Unfinished |
| Basement Type | N/a (unfinished) |
| Construction Style Attachment | Detached |
| Cooling Type | Central Air Conditioning |
| Exterior Finish | Brick |
| Fireplace Present | Yes |
| Flooring Type | Hardwood |
| Foundation Type | Unknown |
| Half Bath Total | 1 |
| Heating Fuel | Natural Gas |
| Heating Type | Heat Pump |
| Stories Total | 2 |
| Size Interior | 2,500 - 3,000 Ft2 |
| Type | House |
| Utility Water | Municipal Water |
Parking
| Attached Garage |
Land
| Acreage | No |
| Sewer | Sanitary Sewer |
| Size Depth | 114 Ft ,6 In |
| Size Frontage | 52 Ft ,6 In |
| Size Irregular | 52.5 X 114.5 Ft |
| Size Total Text | 52.5 X 114.5 Ft |
Rooms
| Level | Type | Length | Width | Dimensions |
|---|---|---|---|---|
| Second Level | Primary Bedroom | 7.46 m | 4.49 m | 7.46 m x 4.49 m |
| Second Level | Bedroom 2 | 4.47 m | 3.36 m | 4.47 m x 3.36 m |
| Second Level | Bedroom 3 | 4.48 m | 3.33 m | 4.48 m x 3.33 m |
| Second Level | Bedroom 4 | 3.94 m | 3.48 m | 3.94 m x 3.48 m |
| Main Level | Living Room | 5.11 m | 3.44 m | 5.11 m x 3.44 m |
| Main Level | Dining Room | 4.03 m | 3.33 m | 4.03 m x 3.33 m |
| Main Level | Family Room | 5.41 m | 3.33 m | 5.41 m x 3.33 m |
| Main Level | Kitchen | 5.41 m | 3.33 m | 5.41 m x 3.33 m |
| Main Level | Eating Area | 3.92 m | 3.03 m | 3.92 m x 3.03 m |
| Main Level | Office | 4.13 m | 3.33 m | 4.13 m x 3.33 m |
https://www.realtor.ca/real-estate/27881366/1945-rosebank-drive-pickering-woodlands-woodlands
Contact Us
Contact us for more information
Shiv Bansal
Broker
bansalteam.com/
(416) 298-8200
(416) 298-6602
HTTP://www.c21percyfulton.com
























