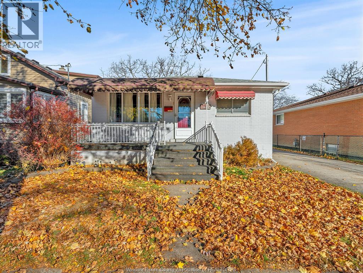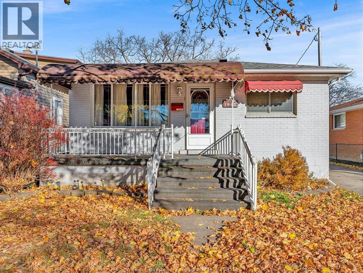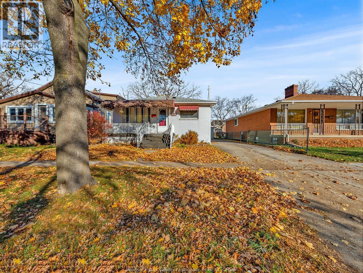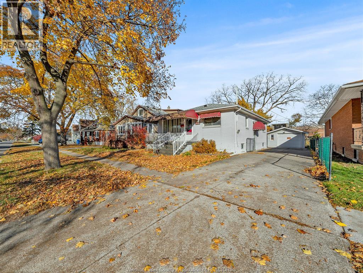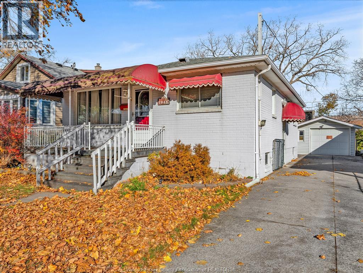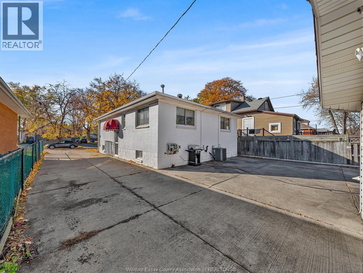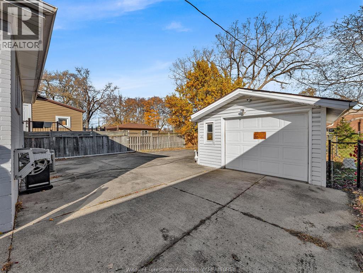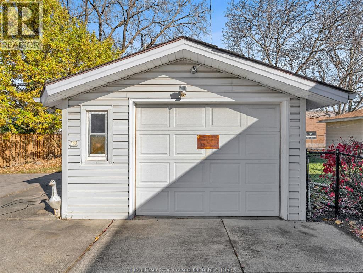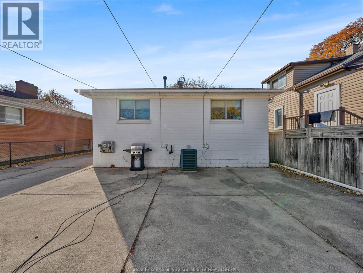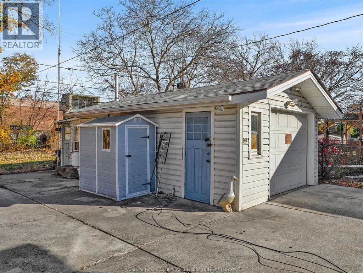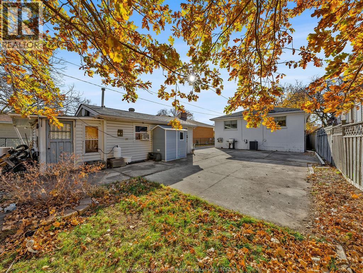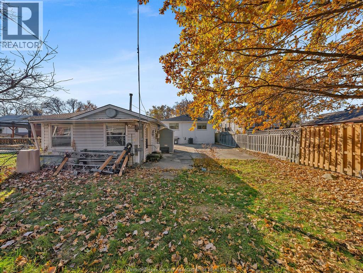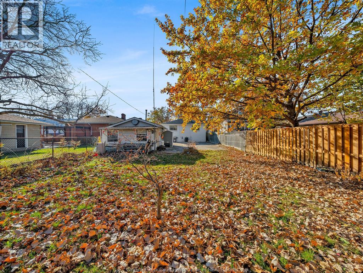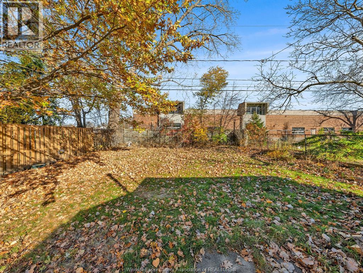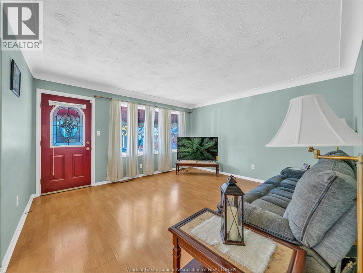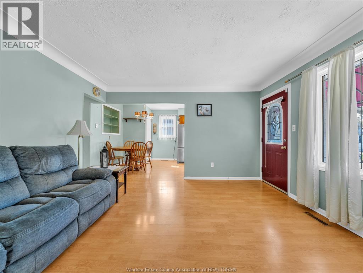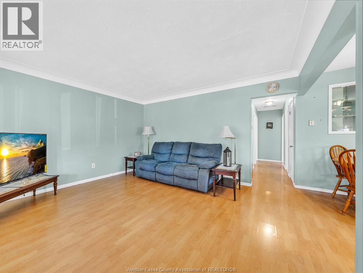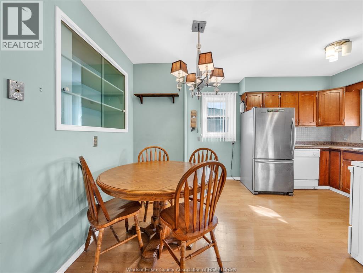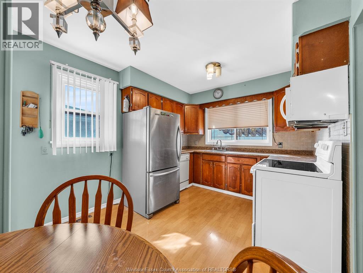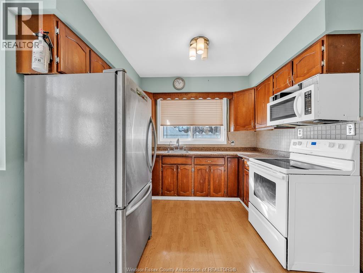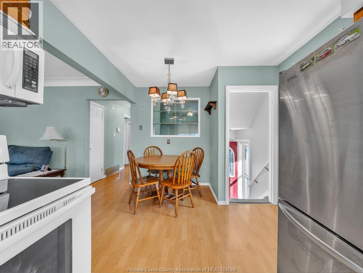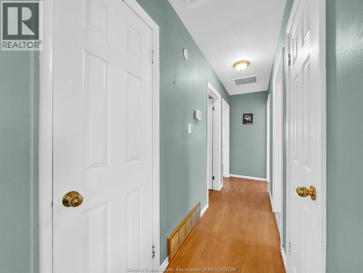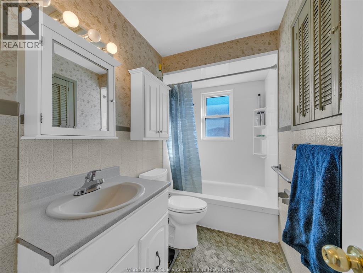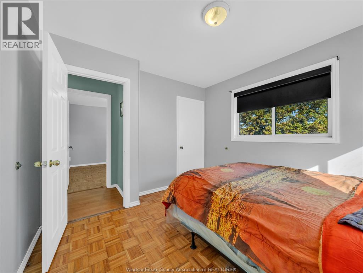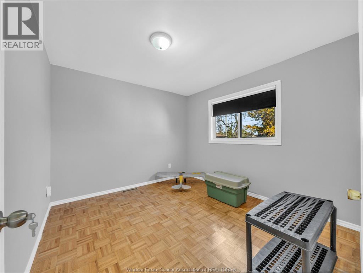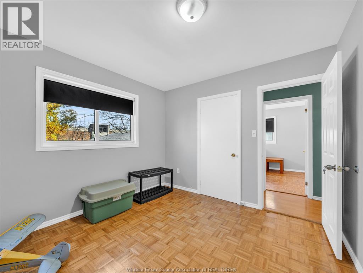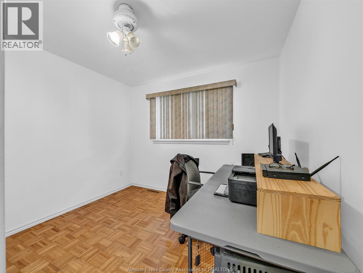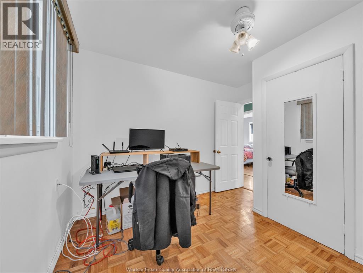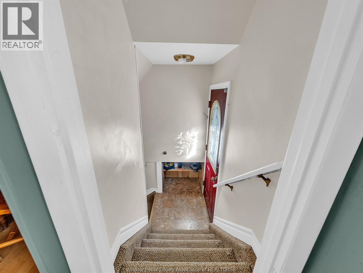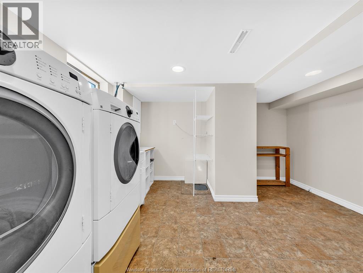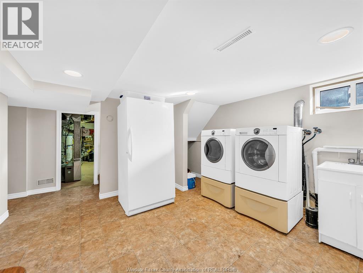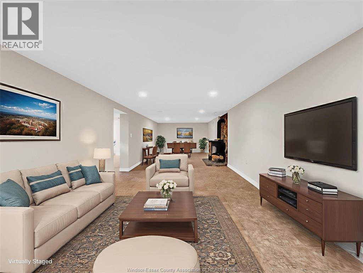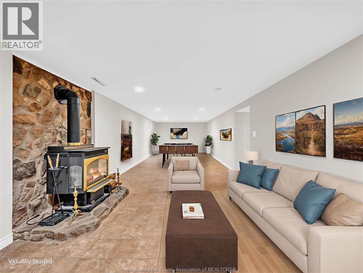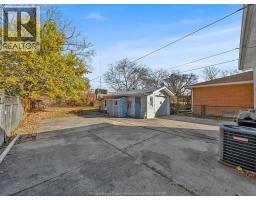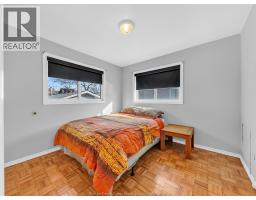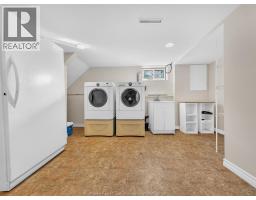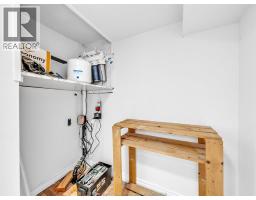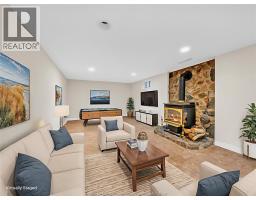1946 Ford Windsor, Ontario N8T 2E5
$299,888
Charming Windsor ranch in a convenient central location close to bus routes, shopping, groceries, and all amenities. The main floor features 3 bedrooms, a full bath, laminate flooring throughout, a bright living room with a large picture window, dining area, and a functional kitchen. A side door provides direct access to the basement, offering great potential and flexibility. The lower level offers excellent additional living space with a large second family room featuring a gas fireplace (as-is) and stone accent wall, laundry area, and a spacious storage/workshop room ideal for tools or hobbies. Outside you’ll find a long concrete driveway leading to a detached single-car garage. The concrete continues to wrap around behind the home, while still providing a large grassed backyard. A great opportunity in a highly accessible Windsor location. (id:50886)
Property Details
| MLS® Number | 25029103 |
| Property Type | Single Family |
| Features | Concrete Driveway, Finished Driveway |
Building
| Bathroom Total | 1 |
| Bedrooms Above Ground | 3 |
| Bedrooms Total | 3 |
| Architectural Style | Bungalow, Ranch |
| Construction Style Attachment | Detached |
| Cooling Type | Central Air Conditioning |
| Exterior Finish | Brick |
| Flooring Type | Ceramic/porcelain, Laminate, Cushion/lino/vinyl |
| Foundation Type | Block |
| Heating Fuel | Natural Gas |
| Heating Type | Forced Air |
| Stories Total | 1 |
| Type | House |
Parking
| Detached Garage | |
| Garage |
Land
| Acreage | No |
| Size Irregular | 42.16 X 133.64 Ft |
| Size Total Text | 42.16 X 133.64 Ft |
| Zoning Description | Res |
Rooms
| Level | Type | Length | Width | Dimensions |
|---|---|---|---|---|
| Lower Level | Other | Measurements not available | ||
| Lower Level | Laundry Room | Measurements not available | ||
| Lower Level | Utility Room | Measurements not available | ||
| Lower Level | Family Room/fireplace | Measurements not available | ||
| Main Level | 4pc Bathroom | Measurements not available | ||
| Main Level | Bedroom | Measurements not available | ||
| Main Level | Bedroom | Measurements not available | ||
| Main Level | Bedroom | Measurements not available | ||
| Main Level | Living Room | Measurements not available | ||
| Main Level | Kitchen | Measurements not available |
https://www.realtor.ca/real-estate/29117167/1946-ford-windsor
Contact Us
Contact us for more information
John Bouffard
Sales Person
(519) 944-3387
www.teamcush.ca/
5444 Tecumseh Road East
Windsor, Ontario N8T 1C7
(519) 944-7466
(519) 944-7416
Zac Cushing
Sales Person
(519) 944-3387
teamcush.ca/
5444 Tecumseh Road East
Windsor, Ontario N8T 1C7
(519) 944-7466
(519) 944-7416
Shaun Cushing
Broker
(519) 944-3387
www.shauncushing.com/
teamcush/
5444 Tecumseh Road East
Windsor, Ontario N8T 1C7
(519) 944-7466
(519) 944-7416

