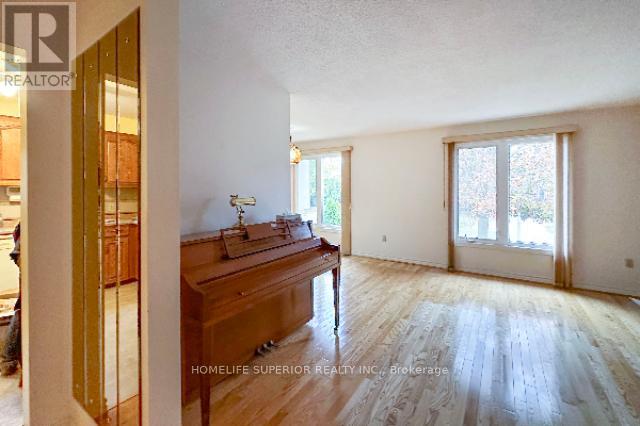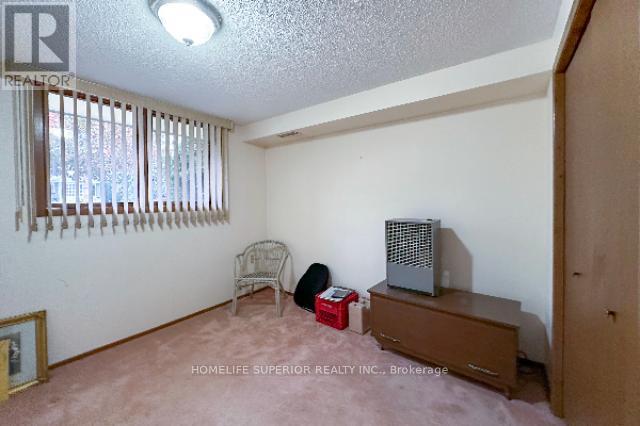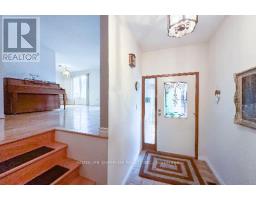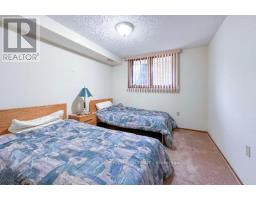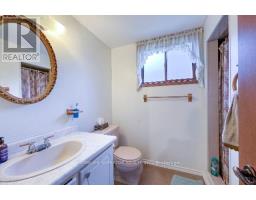1946 Spruce Hill Road Pickering, Ontario L1V 1S7
5 Bedroom
2 Bathroom
Bungalow
Fireplace
Central Air Conditioning
Forced Air
$1,149,900
Custom Bungalow with 3 plus 2 bedroom, great for a large family. Located in the heart of Pickering with western view great for sunsets. Large urban sized lot. Amongst Multi-Million Dollar New Builds. (id:50886)
Property Details
| MLS® Number | E11931548 |
| Property Type | Single Family |
| Community Name | Dunbarton |
| ParkingSpaceTotal | 5 |
Building
| BathroomTotal | 2 |
| BedroomsAboveGround | 3 |
| BedroomsBelowGround | 2 |
| BedroomsTotal | 5 |
| Appliances | Dishwasher, Dryer, Refrigerator, Stove, Washer |
| ArchitecturalStyle | Bungalow |
| BasementDevelopment | Finished |
| BasementType | N/a (finished) |
| ConstructionStyleAttachment | Detached |
| CoolingType | Central Air Conditioning |
| ExteriorFinish | Brick, Aluminum Siding |
| FireplacePresent | Yes |
| FoundationType | Block |
| HeatingFuel | Natural Gas |
| HeatingType | Forced Air |
| StoriesTotal | 1 |
| Type | House |
| UtilityWater | Municipal Water |
Parking
| Attached Garage |
Land
| Acreage | No |
| Sewer | Sanitary Sewer |
| SizeDepth | 165 Ft |
| SizeFrontage | 50 Ft |
| SizeIrregular | 50 X 165 Ft |
| SizeTotalText | 50 X 165 Ft |
| ZoningDescription | Res |
Rooms
| Level | Type | Length | Width | Dimensions |
|---|---|---|---|---|
| Basement | Family Room | 6.4 m | 3.35 m | 6.4 m x 3.35 m |
| Basement | Bedroom | 3.35 m | 3.05 m | 3.35 m x 3.05 m |
| Basement | Bedroom | 3.35 m | 3.05 m | 3.35 m x 3.05 m |
| Ground Level | Living Room | 4.57 m | 3.66 m | 4.57 m x 3.66 m |
| Ground Level | Dining Room | 3.35 m | 2.74 m | 3.35 m x 2.74 m |
| Ground Level | Kitchen | 3.66 m | 3.05 m | 3.66 m x 3.05 m |
| Ground Level | Primary Bedroom | 4.57 m | 3.05 m | 4.57 m x 3.05 m |
| Ground Level | Bedroom | 3.35 m | 3.35 m | 3.35 m x 3.35 m |
| Ground Level | Bedroom | 2.74 m | 2.74 m | 2.74 m x 2.74 m |
https://www.realtor.ca/real-estate/27820802/1946-spruce-hill-road-pickering-dunbarton-dunbarton
Interested?
Contact us for more information
Alec Sirizzotti
Salesperson
Homelife Superior Realty Inc.
631 Montrave Ave.
Oshawa, Ontario L1J 4T3
631 Montrave Ave.
Oshawa, Ontario L1J 4T3
Rico Sirizzotti
Salesperson
Homelife Superior Realty Inc.
631 Montrave Ave.
Oshawa, Ontario L1J 4T3
631 Montrave Ave.
Oshawa, Ontario L1J 4T3











