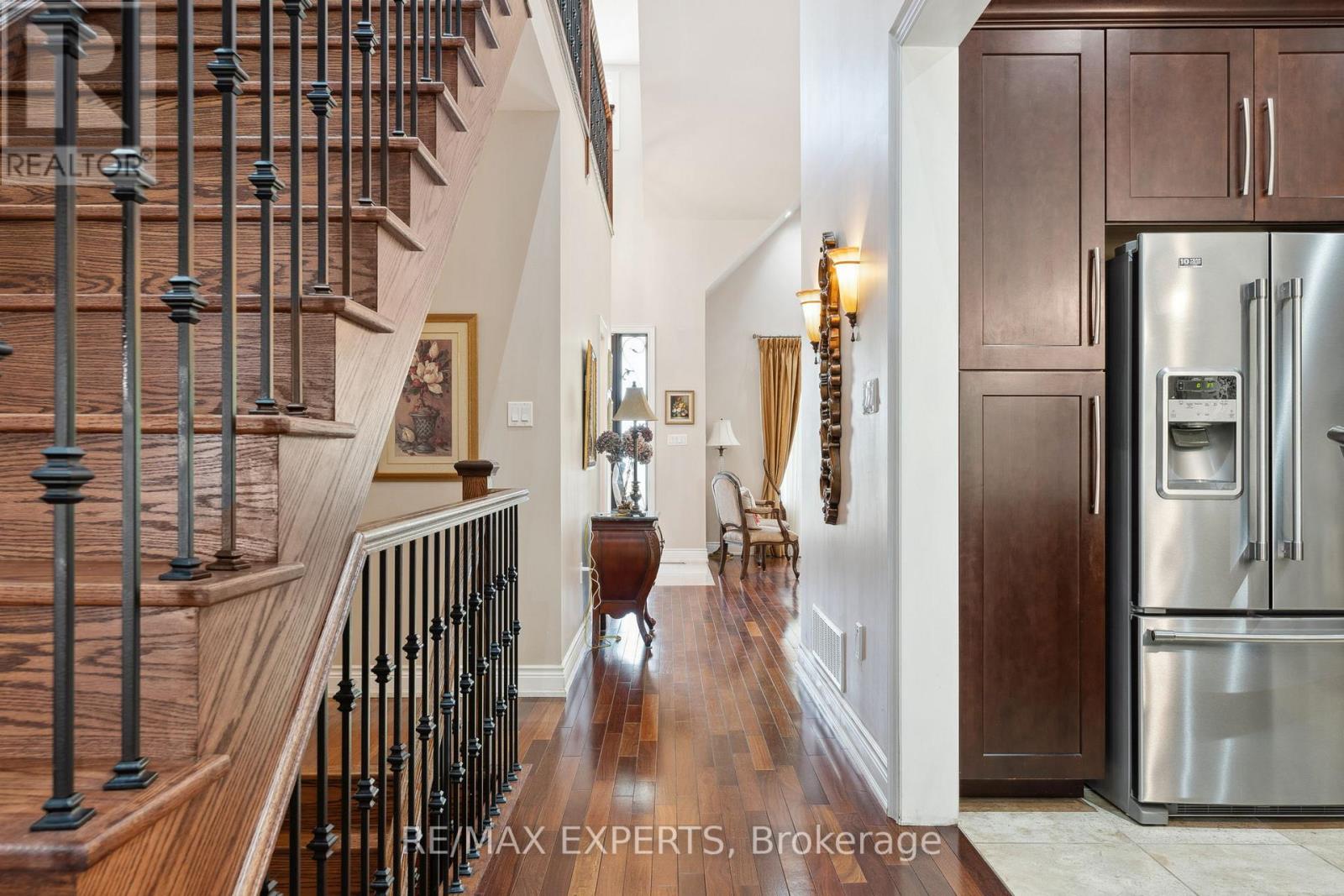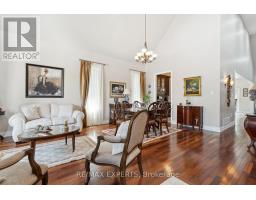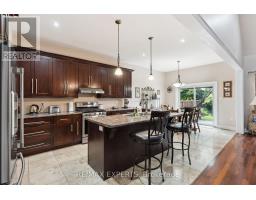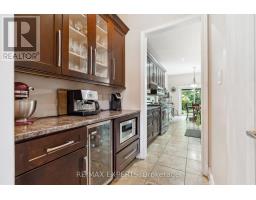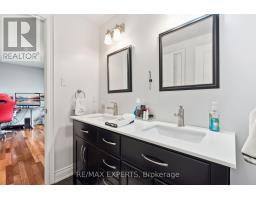1948 St. Paul Road Innisfil, Ontario L9S 1T6
$1,225,000
Discover this custom-built bungaloft with over 5,700 Sq. ft of Total living Area, featuring 5+1 bedrooms and 5 bathrooms, designed for elegant and comfortable living. The home includes a fully finished basement, perfect for entertainment or additional living space. Located just minutes from Lake Simcoe, the property offers easy access to shopping centers, top-rated schools, a variety of restaurants, public transit, and beautiful parks. Inside, you'll find stunning hardwood floors and elegant porcelain tiles throughout, with an impressive entrance featuring soaring open-to-above ceilings. The property is complemented by a fully landscaped lot, providing a serene and attractive outdoor space. (id:50886)
Property Details
| MLS® Number | N10429406 |
| Property Type | Single Family |
| Community Name | Alcona |
| Parking Space Total | 8 |
Building
| Bathroom Total | 5 |
| Bedrooms Above Ground | 5 |
| Bedrooms Below Ground | 1 |
| Bedrooms Total | 6 |
| Appliances | Central Vacuum, Dishwasher, Dryer, Microwave, Refrigerator, Stove, Washer, Window Coverings |
| Basement Development | Finished |
| Basement Type | N/a (finished) |
| Construction Style Attachment | Detached |
| Cooling Type | Central Air Conditioning |
| Exterior Finish | Stone, Brick |
| Fireplace Present | Yes |
| Fireplace Total | 1 |
| Flooring Type | Vinyl, Hardwood, Tile |
| Foundation Type | Concrete |
| Half Bath Total | 1 |
| Heating Fuel | Natural Gas |
| Heating Type | Forced Air |
| Stories Total | 1 |
| Size Interior | 3,000 - 3,500 Ft2 |
| Type | House |
| Utility Water | Municipal Water |
Parking
| Garage |
Land
| Acreage | No |
| Sewer | Sanitary Sewer |
| Size Depth | 146 Ft ,10 In |
| Size Frontage | 56 Ft ,2 In |
| Size Irregular | 56.2 X 146.9 Ft |
| Size Total Text | 56.2 X 146.9 Ft |
Rooms
| Level | Type | Length | Width | Dimensions |
|---|---|---|---|---|
| Second Level | Bedroom 4 | 4.75 m | 3.69 m | 4.75 m x 3.69 m |
| Second Level | Bedroom 5 | 4.75 m | 3.69 m | 4.75 m x 3.69 m |
| Basement | Kitchen | 5.18 m | 3.39 m | 5.18 m x 3.39 m |
| Basement | Living Room | 11.25 m | 6.95 m | 11.25 m x 6.95 m |
| Main Level | Primary Bedroom | 8.44 m | 3.96 m | 8.44 m x 3.96 m |
| Main Level | Bedroom 2 | 3.13 m | 3.62 m | 3.13 m x 3.62 m |
| Main Level | Bedroom 3 | 3.62 m | 3.16 m | 3.62 m x 3.16 m |
| Main Level | Living Room | 4.29 m | 3.84 m | 4.29 m x 3.84 m |
| Main Level | Kitchen | 6.67 m | 3.29 m | 6.67 m x 3.29 m |
| Main Level | Dining Room | 6.12 m | 4.63 m | 6.12 m x 4.63 m |
| Main Level | Laundry Room | 3.38 m | 1.67 m | 3.38 m x 1.67 m |
| Upper Level | Loft | 9.17 m | 3.32 m | 9.17 m x 3.32 m |
https://www.realtor.ca/real-estate/27662340/1948-st-paul-road-innisfil-alcona-alcona
Contact Us
Contact us for more information
Chris Frenette
Salesperson
www.frenetterealestate.com/
https//www.facebook.com/Chris-Frenette-Real-Estate-107851774428813/?modal=admin_todo_tour
277 Cityview Blvd Unit: 16
Vaughan, Ontario L4H 5A4
(905) 499-8800
deals@remaxwestexperts.com/
Vince Porco
Salesperson
www.vinceporco.com/
277 Cityview Blvd Unit: 16
Vaughan, Ontario L4H 5A4
(905) 499-8800
deals@remaxwestexperts.com/









