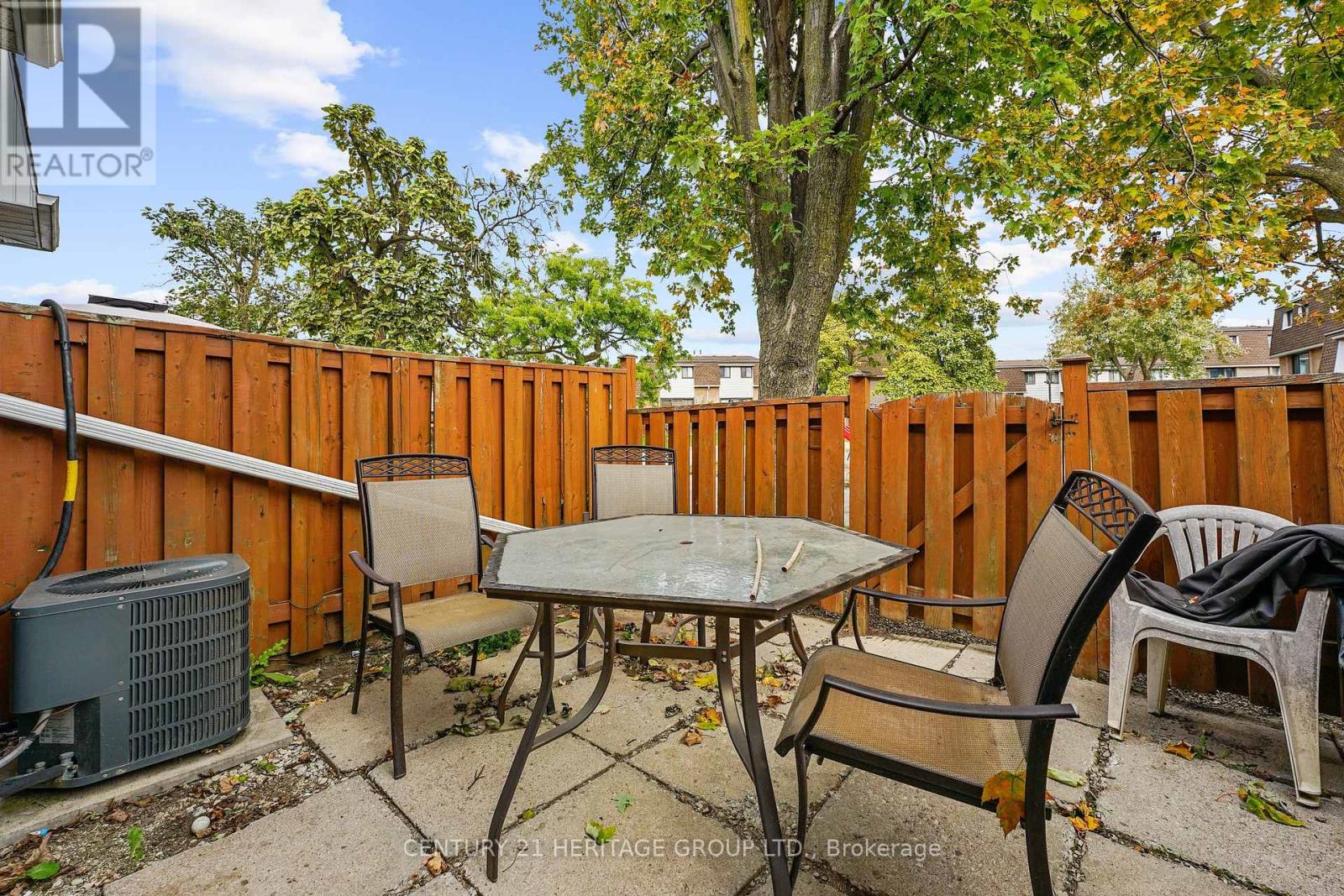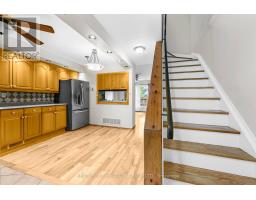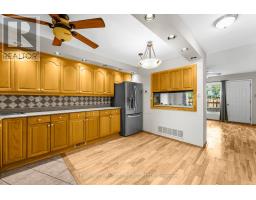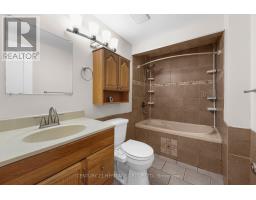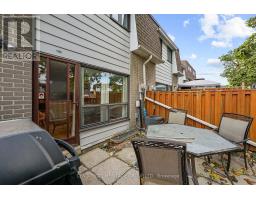195 - 475 Bramalea Road Brampton, Ontario L6T 2X3
$634,900Maintenance, Insurance, Parking, Common Area Maintenance, Water
$518.29 Monthly
Maintenance, Insurance, Parking, Common Area Maintenance, Water
$518.29 MonthlyDiscover your dream home in the heart of Brampton! This beautifully maintained 3-bedroom townhouse features newly resurfaced hardwood flooring and a modern kitchen equipped with stainless steel appliances, sleek backsplash, and elegant potlights in the kitchen for a contemporary feel. Designed for both comfort and convenience, the spacious living areas offer plenty of room to entertain. Nestled in a family-friendly neighborhood, you'll enjoy proximity to top schools, shopping at Bramalea City Centre, and outdoor recreation at Chinguacousy Park. With easy access to major highways and public transit, commuting is a breeze. The family-friendly complex offers amenities such as an outdoor pool, playgrounds, and access to trails and parks. This home is perfect for first-time buyers or investors seeking a prime location. Don't miss outschedule your viewing today! **** EXTRAS **** Maintenance fee includes snow ploughing, grass cutting, pool access and high speed internet. New roof (2022), New furnace (2020), new rental water heater (2024). Status certificate available. (id:50886)
Property Details
| MLS® Number | W11022488 |
| Property Type | Single Family |
| Community Name | Southgate |
| CommunityFeatures | Pet Restrictions |
| Features | Carpet Free, In Suite Laundry |
| ParkingSpaceTotal | 2 |
Building
| BathroomTotal | 2 |
| BedroomsAboveGround | 3 |
| BedroomsTotal | 3 |
| Appliances | Dishwasher, Dryer, Oven, Refrigerator, Washer |
| BasementDevelopment | Partially Finished |
| BasementType | N/a (partially Finished) |
| CoolingType | Central Air Conditioning |
| ExteriorFinish | Brick |
| FlooringType | Hardwood |
| HeatingFuel | Natural Gas |
| HeatingType | Forced Air |
| StoriesTotal | 2 |
| SizeInterior | 899.9921 - 998.9921 Sqft |
| Type | Row / Townhouse |
Parking
| Carport |
Land
| Acreage | No |
Rooms
| Level | Type | Length | Width | Dimensions |
|---|---|---|---|---|
| Second Level | Primary Bedroom | 3.73 m | 2.65 m | 3.73 m x 2.65 m |
| Second Level | Bedroom 2 | 3.27 m | 2.26 m | 3.27 m x 2.26 m |
| Second Level | Bedroom 3 | 3.2 m | 2.26 m | 3.2 m x 2.26 m |
| Main Level | Living Room | 4.62 m | 3.94 m | 4.62 m x 3.94 m |
| Main Level | Kitchen | 4.02 m | 3.59 m | 4.02 m x 3.59 m |
https://www.realtor.ca/real-estate/27685708/195-475-bramalea-road-brampton-southgate-southgate
Interested?
Contact us for more information
Sam Bakhshi
Broker
11160 Yonge St # 3 & 7
Richmond Hill, Ontario L4S 1H5







































