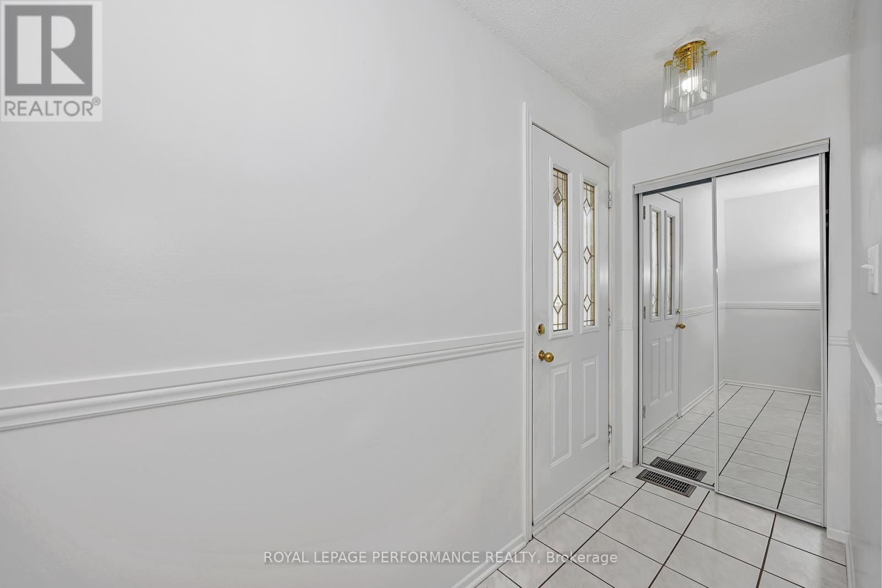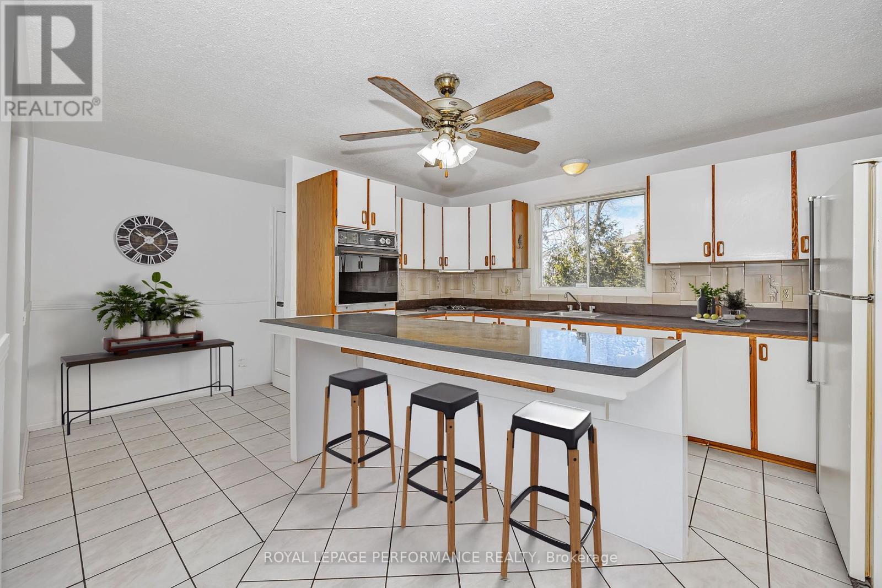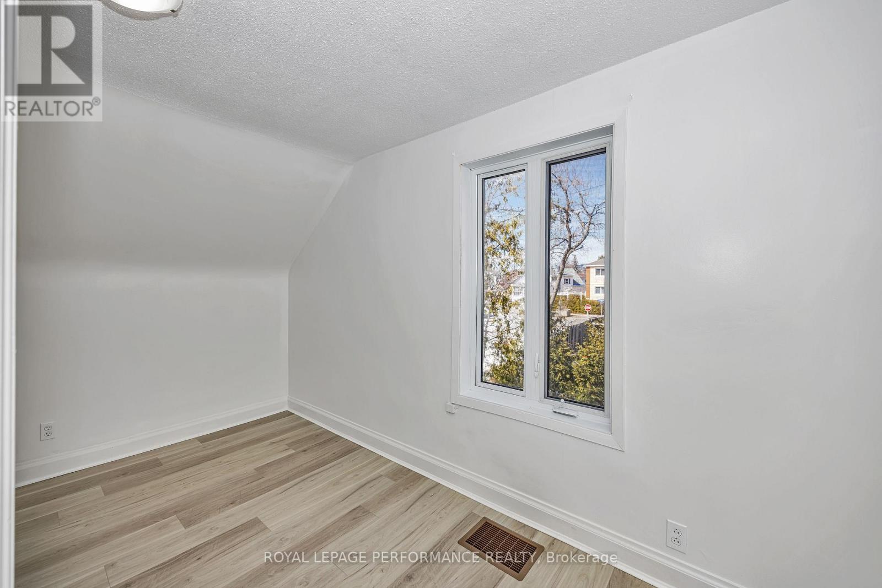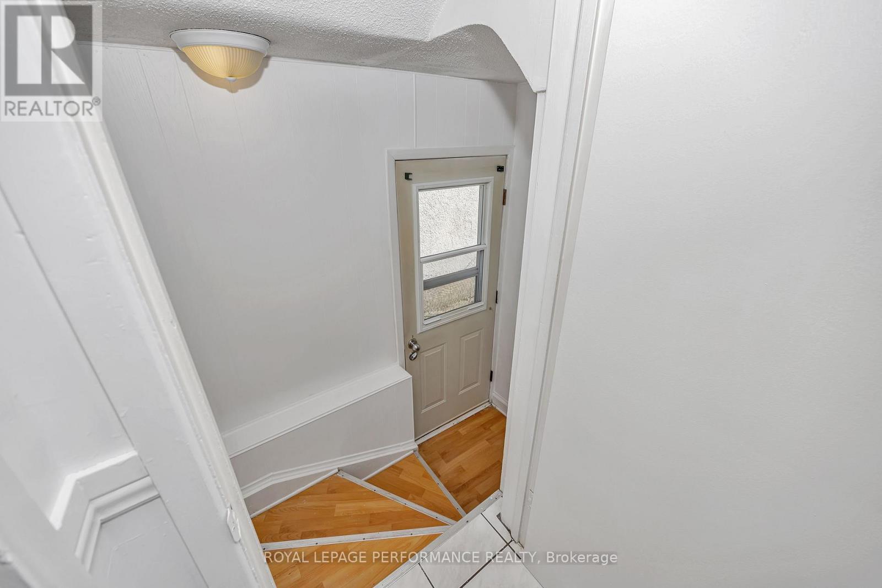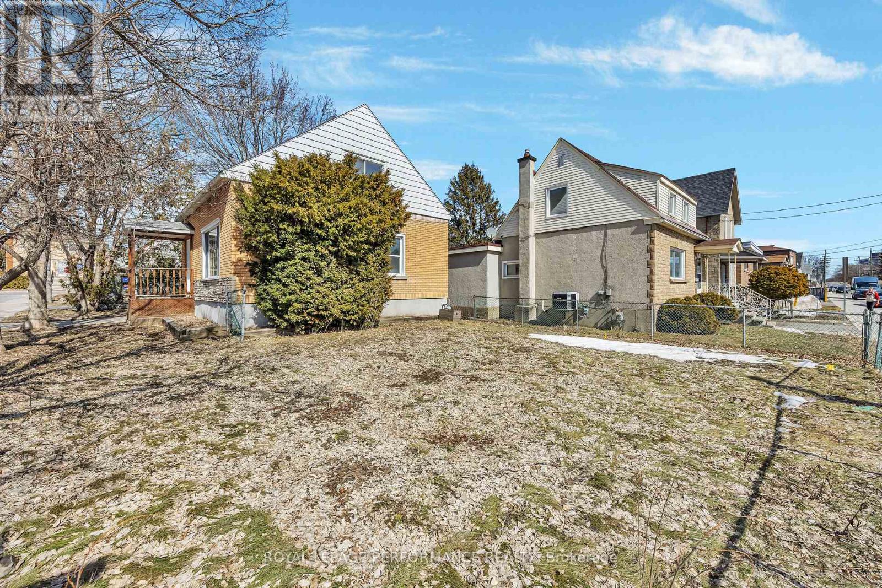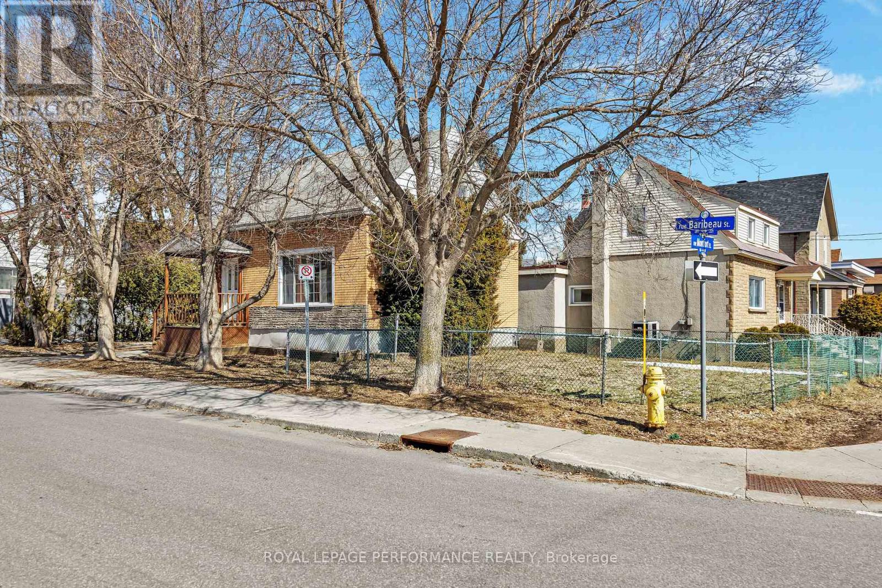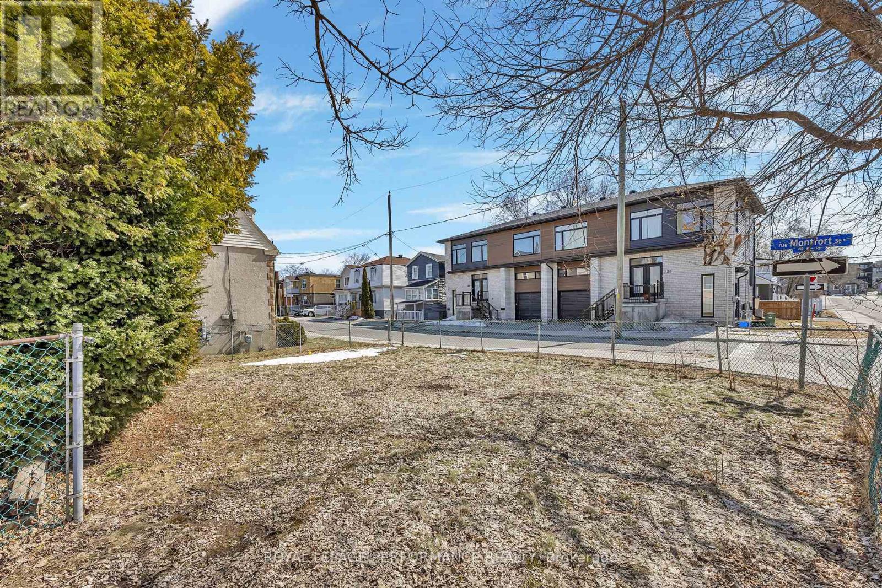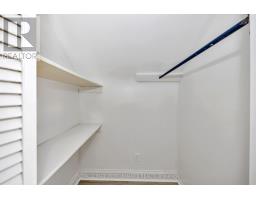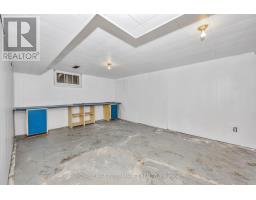195 Baribeau Street Ottawa, Ontario K1L 7R4
$675,000
Welcome to this charming 3-bedroom, 1-bath home in the vibrant, walkable neighbourhood of Vanier North. As you step inside, you are greeted by a foyer, fresh paint, and brand-new laminate flooring throughout. The spacious kitchen flows seamlessly into the living room, followed by a bathroom and a main-floor bedroom at the rear of the home. Upstairs, you'll find two additional bedrooms. The basement offers incredible potential, ready for you to create the rec room, office, workout space, or workshop of your dreams. The expansive side yard is perfect for outdoor living and relaxation. With great walkability to shops, cafes, essential services, and excellent schools, this home offers ultimate convenience. It is also just minutes from transit and downtown. Don't miss your chance to schedule a viewing today! (id:50886)
Open House
This property has open houses!
2:00 pm
Ends at:4:00 pm
Property Details
| MLS® Number | X12034470 |
| Property Type | Single Family |
| Community Name | 3402 - Vanier |
| Amenities Near By | Schools |
| Community Features | School Bus |
| Parking Space Total | 2 |
Building
| Bathroom Total | 1 |
| Bedrooms Above Ground | 3 |
| Bedrooms Total | 3 |
| Age | 51 To 99 Years |
| Appliances | Water Meter, Dryer, Oven, Stove, Washer, Refrigerator |
| Basement Development | Unfinished |
| Basement Type | N/a (unfinished) |
| Construction Status | Insulation Upgraded |
| Construction Style Attachment | Detached |
| Exterior Finish | Stucco, Brick Facing |
| Foundation Type | Block |
| Heating Fuel | Natural Gas |
| Heating Type | Forced Air |
| Stories Total | 2 |
| Type | House |
| Utility Water | Municipal Water |
Parking
| No Garage |
Land
| Acreage | No |
| Fence Type | Fenced Yard |
| Land Amenities | Schools |
| Sewer | Sanitary Sewer |
| Size Depth | 39 Ft ,11 In |
| Size Frontage | 89 Ft ,10 In |
| Size Irregular | 89.89 X 39.95 Ft |
| Size Total Text | 89.89 X 39.95 Ft |
| Zoning Description | R4ua |
Rooms
| Level | Type | Length | Width | Dimensions |
|---|---|---|---|---|
| Second Level | Bedroom 2 | 3.89 m | 4.5 m | 3.89 m x 4.5 m |
| Second Level | Bedroom 3 | 4 m | 3.6 m | 4 m x 3.6 m |
| Basement | Laundry Room | 7.3 m | 2.6 m | 7.3 m x 2.6 m |
| Basement | Recreational, Games Room | 5.2 m | 3.5 m | 5.2 m x 3.5 m |
| Main Level | Foyer | 2.9 m | 1 m | 2.9 m x 1 m |
| Main Level | Kitchen | 3.9 m | 3 m | 3.9 m x 3 m |
| Main Level | Living Room | 3.7 m | 3.7 m | 3.7 m x 3.7 m |
| Main Level | Bedroom | 3 m | 3.8 m | 3 m x 3.8 m |
| Main Level | Bathroom | 2.1 m | 1.7 m | 2.1 m x 1.7 m |
https://www.realtor.ca/real-estate/28058007/195-baribeau-street-ottawa-3402-vanier
Contact Us
Contact us for more information
John Gomes
Salesperson
www.johngomes.ca/
165 Pretoria Avenue
Ottawa, Ontario K1S 1X1
(613) 238-2801
(613) 238-4583




