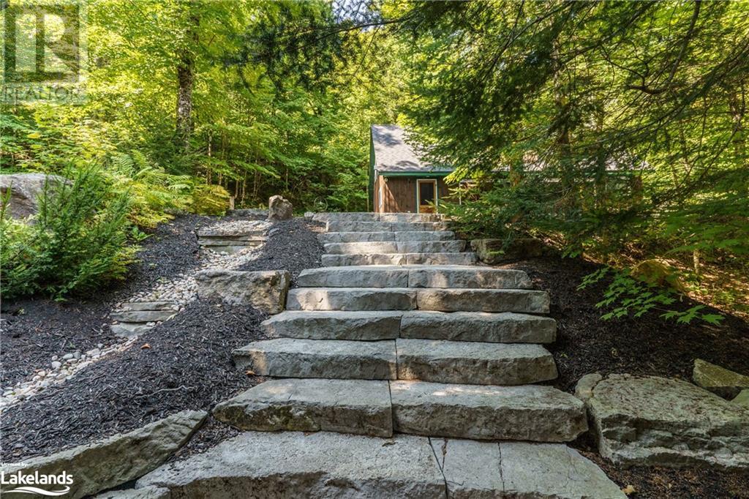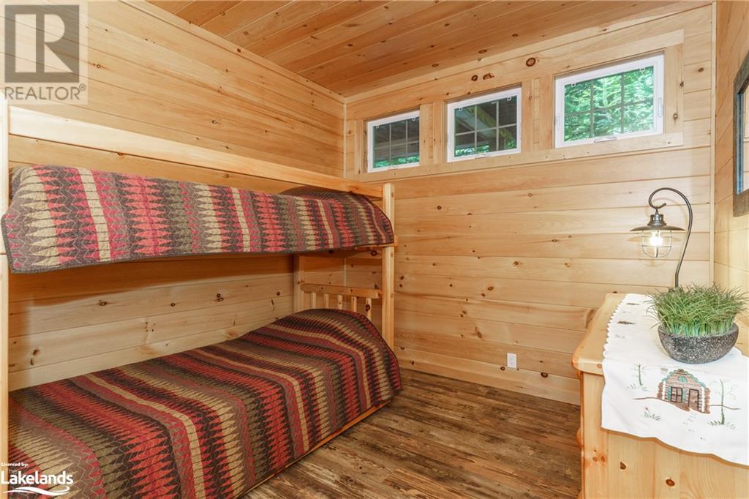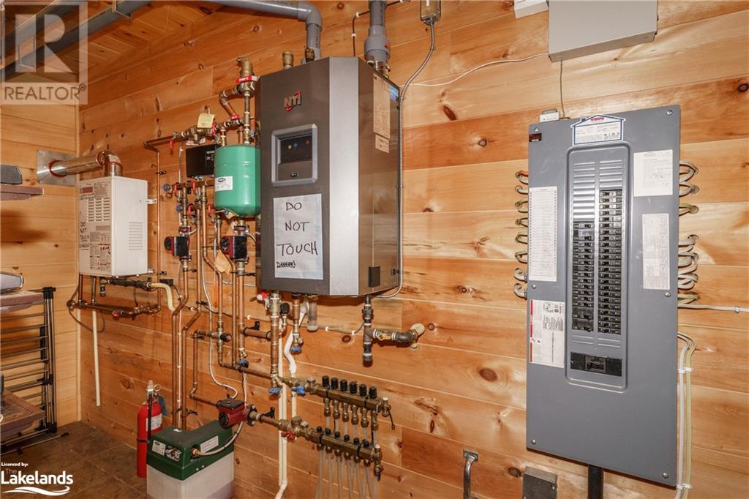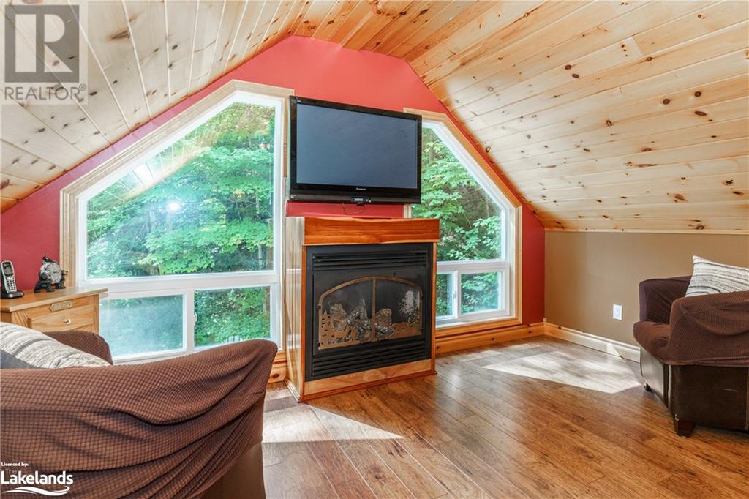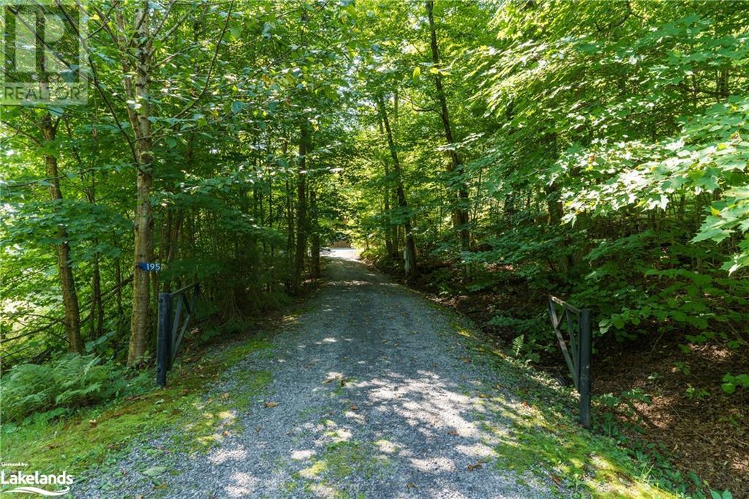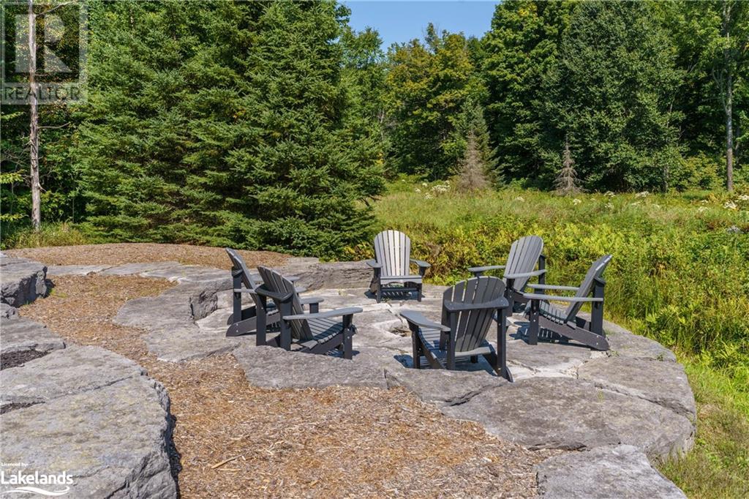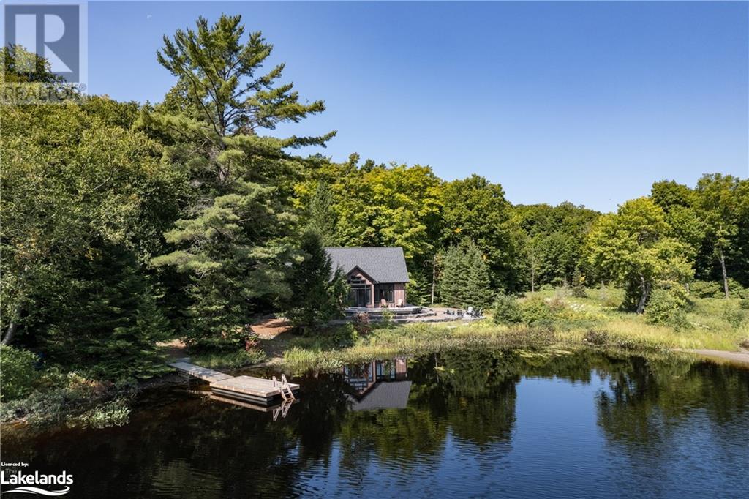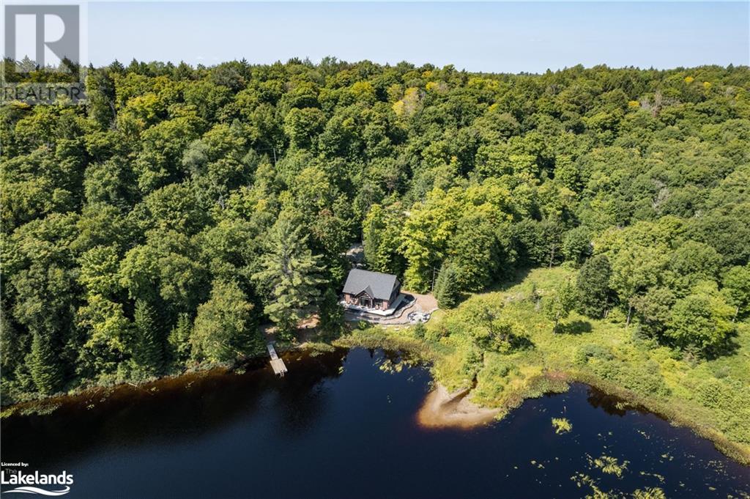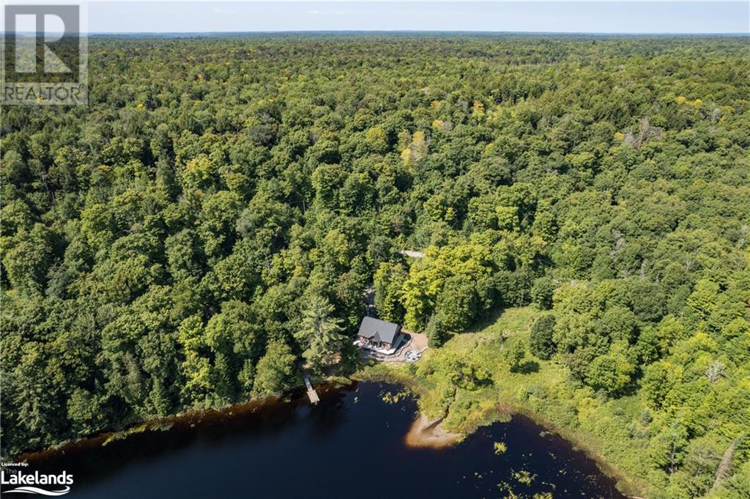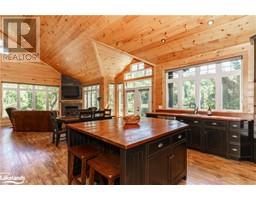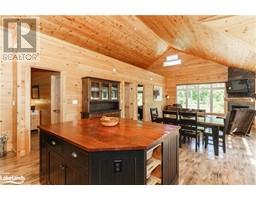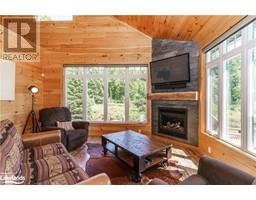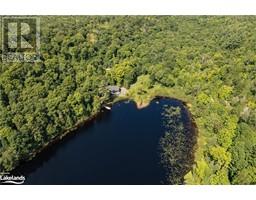195 Charlies Lane Huntsville, Ontario P0B 1M0
$1,399,999
Discover a 9.48-acre Muskoka retreat with 515 feet of private frontage on Long’s Lake. This 2-bedroom, 1-bathroom cottage offers a perfect blend of simplicity and functionality, featuring custom cabinetry throughout. The open living area provides direct views of the tranquil lake, ideal for a relaxed lifestyle. Outside, the property expands into a natural playground, with the lake just steps away, perfect for swimming, kayaking, or fishing. A 2-bay detached garage adds versatility with a fully equipped hobby kitchen, a 3-piece bath, and an upstairs games room. This is more than just a garage—it's a space that caters to your passions and hobbies. 400amp service for the garage, with surround sound on both the garage and the house. This property is all about embracing the Muskoka waterfront lifestyle, where every day can feel like a getaway. This secluded spot is ideal for anyone looking to enjoy peaceful waterfront living, away from the hustle and bustle, but still within reach of local amenities and outdoor activities. Whether you're seeking a quiet retreat or a base for year-round outdoor adventures, this Long's Lake cottage is ready to deliver. (id:50886)
Property Details
| MLS® Number | 40638172 |
| Property Type | Single Family |
| AmenitiesNearBy | Shopping |
| CommunityFeatures | Quiet Area |
| Features | Crushed Stone Driveway, Country Residential |
| ParkingSpaceTotal | 8 |
| Structure | Shed |
| ViewType | Lake View |
| WaterFrontType | Waterfront |
Building
| BathroomTotal | 1 |
| BedroomsAboveGround | 2 |
| BedroomsTotal | 2 |
| Appliances | Dishwasher, Refrigerator, Stove, Microwave Built-in |
| ArchitecturalStyle | Bungalow |
| BasementDevelopment | Unfinished |
| BasementType | Crawl Space (unfinished) |
| ConstructedDate | 2013 |
| ConstructionMaterial | Wood Frame |
| ConstructionStyleAttachment | Detached |
| CoolingType | None |
| ExteriorFinish | Wood |
| FireProtection | Alarm System |
| FireplaceFuel | Propane |
| FireplacePresent | Yes |
| FireplaceTotal | 1 |
| FireplaceType | Other - See Remarks |
| HeatingType | In Floor Heating |
| StoriesTotal | 1 |
| SizeInterior | 1254 Sqft |
| Type | House |
Parking
| Detached Garage |
Land
| AccessType | Water Access, Road Access, Highway Access |
| Acreage | Yes |
| LandAmenities | Shopping |
| Sewer | Septic System |
| SizeFrontage | 515 Ft |
| SizeIrregular | 9.48 |
| SizeTotal | 9.48 Ac|5 - 9.99 Acres |
| SizeTotalText | 9.48 Ac|5 - 9.99 Acres |
| SurfaceWater | Lake |
| ZoningDescription | Wr2 |
Rooms
| Level | Type | Length | Width | Dimensions |
|---|---|---|---|---|
| Main Level | Utility Room | 15'0'' x 7'0'' | ||
| Main Level | Bedroom | 13'0'' x 11'6'' | ||
| Main Level | 3pc Bathroom | Measurements not available | ||
| Main Level | Primary Bedroom | 15'0'' x 16'0'' | ||
| Main Level | Living Room | 18'0'' x 13'0'' | ||
| Main Level | Kitchen/dining Room | 23'0'' x 18'0'' |
https://www.realtor.ca/real-estate/27340085/195-charlies-lane-huntsville
Interested?
Contact us for more information
Len Clarke
Salesperson
395 Centre Street North, Suite 100
Huntsville, Ontario P1H 2P5
Corey Sullivan Brown
Salesperson
395 Centre Street North, Suite 100
Huntsville, Ontario P1H 2P5
Cory Clarke
Salesperson
395 Centre Street North, Suite 100
Huntsville, Ontario P1H 2P5



