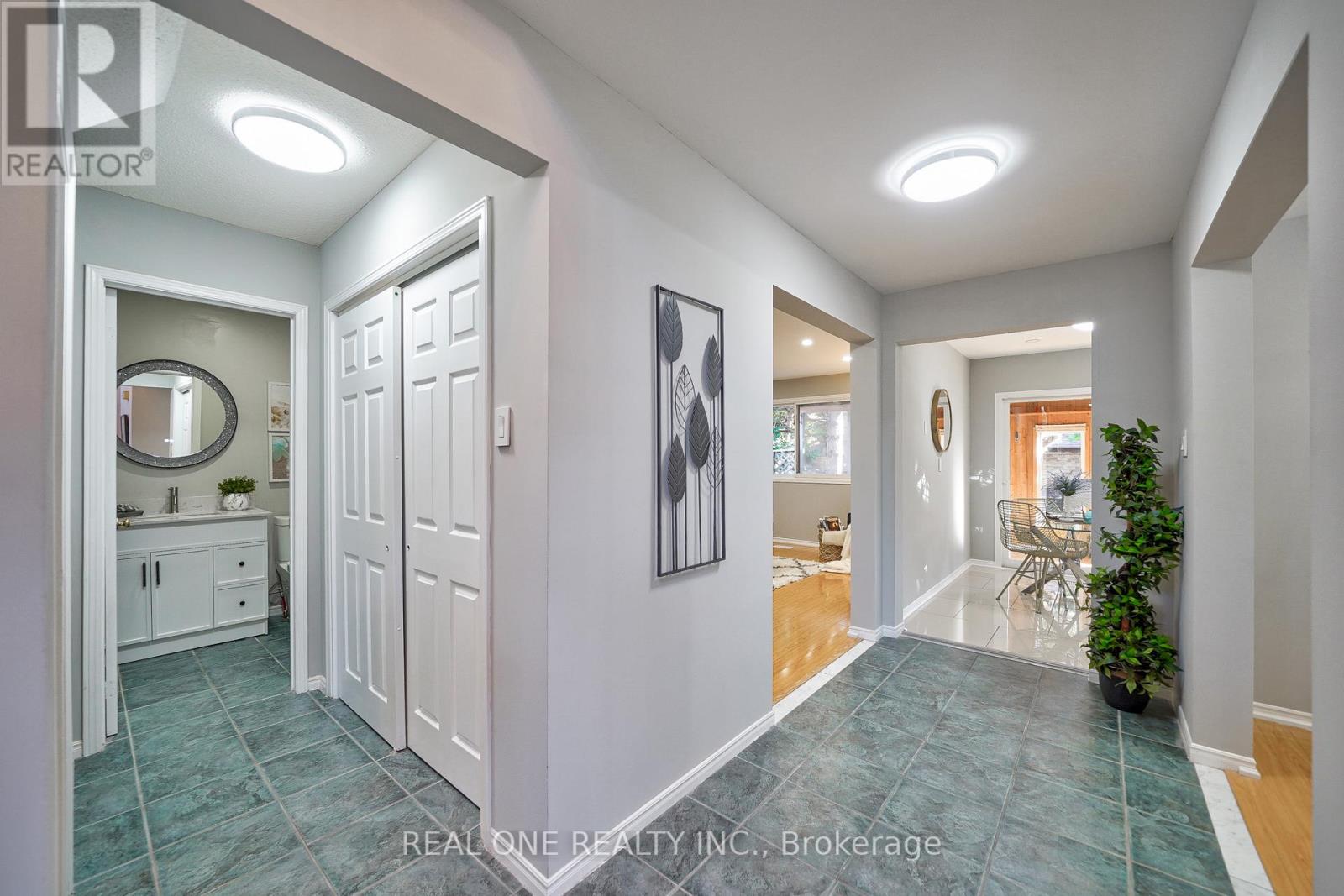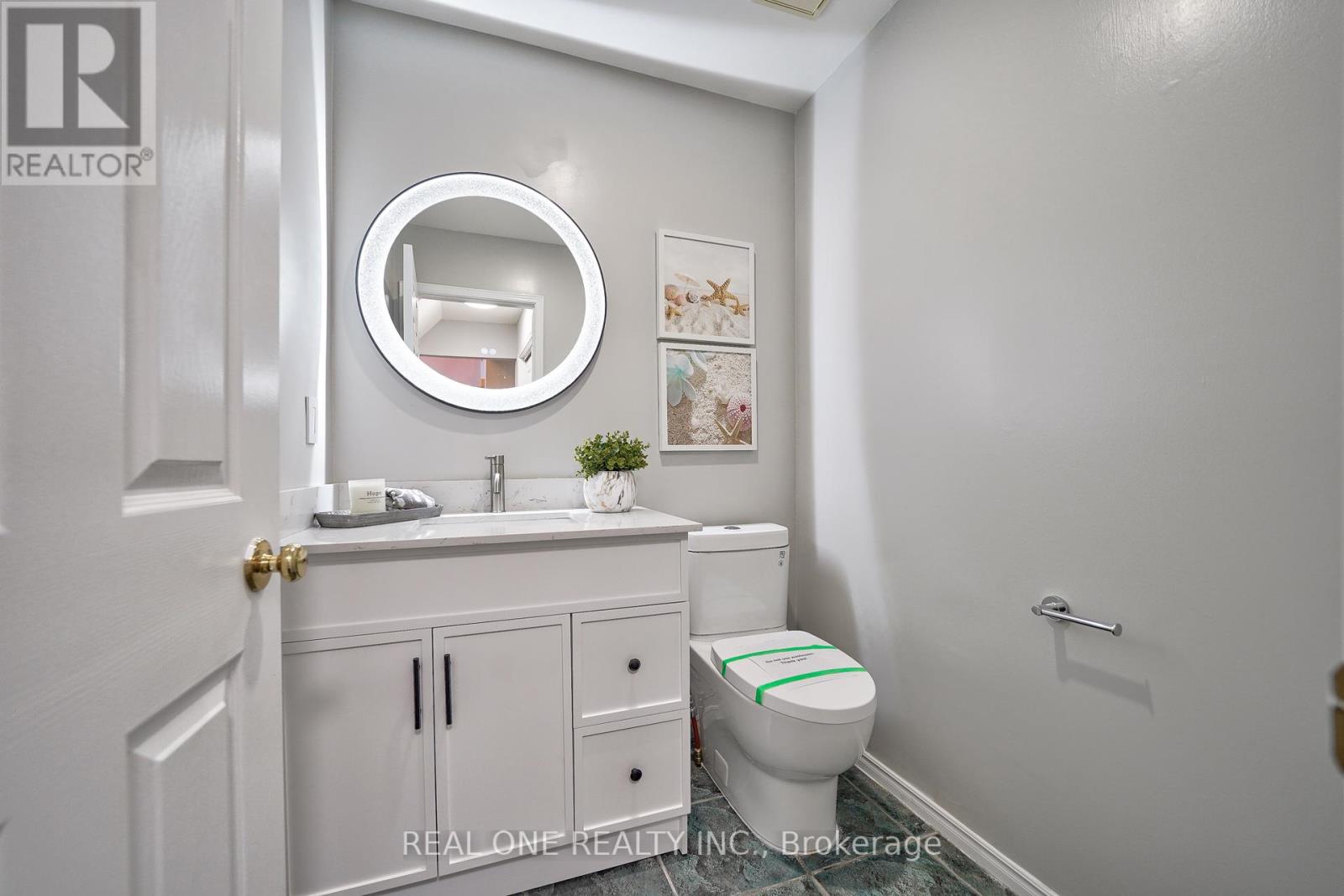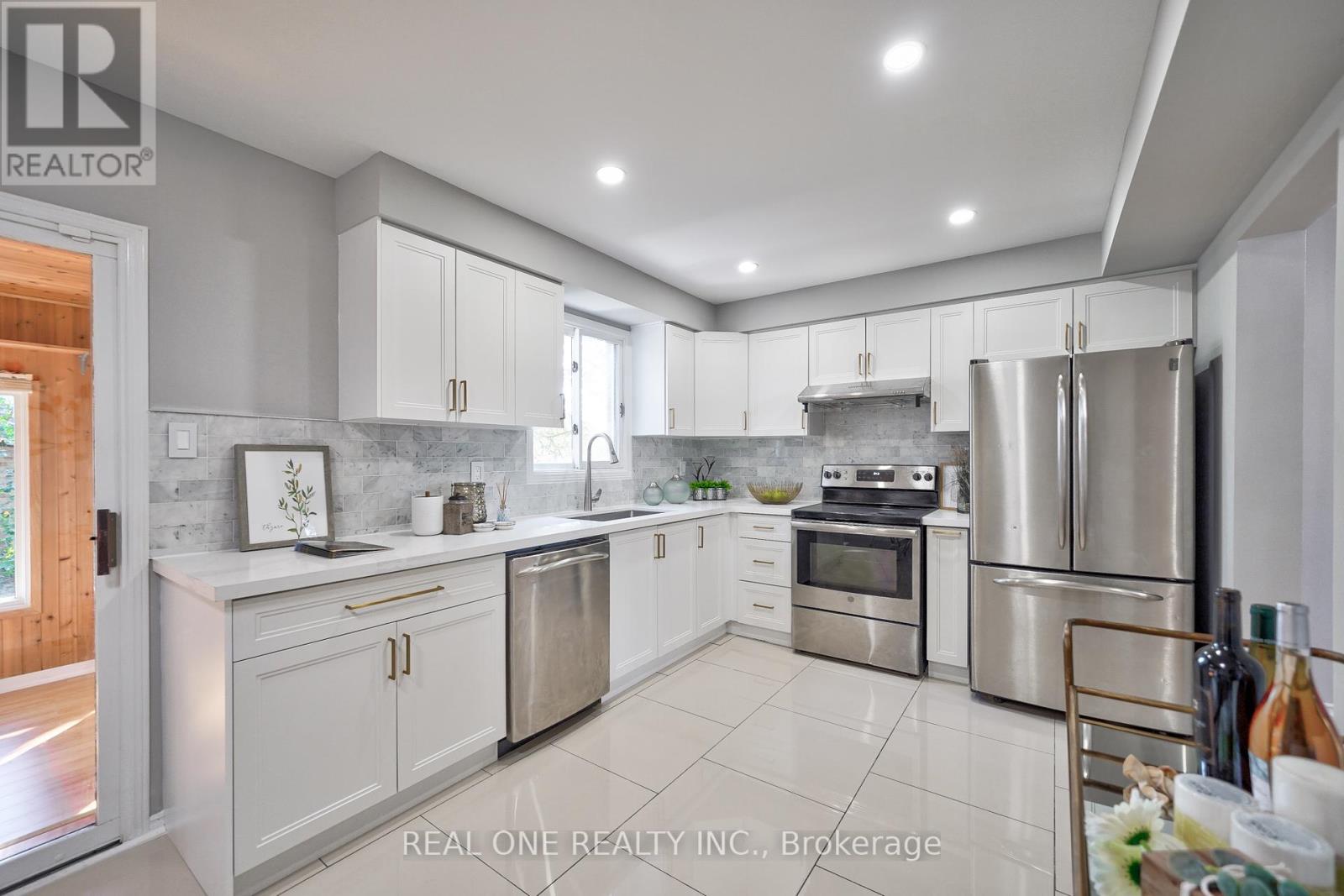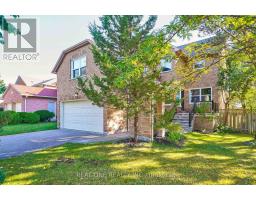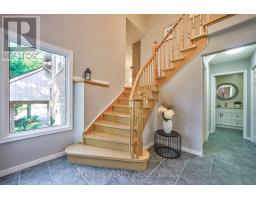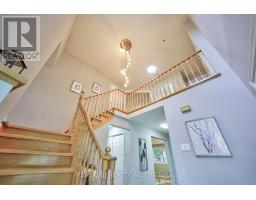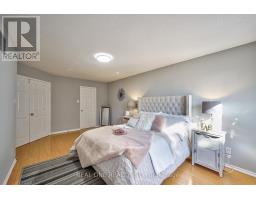195 Delayne Drive Aurora, Ontario L4G 5B8
$1,452,000
Nestled in the sought-after Aurora Heights, this beautiful and meticulously maintained Detached home is the one you've been waiting for! With numerous renovations throughout, TOP$$$ Upgrades, modern style that seamlessly flows through every room, offering timeless elegance. The interior features a thoughtful layout, providing ample space for families. Brand New kitchen boasts quartz countertops, a tile backsplash, stainless steel appliances, and a breakfast area with a walkout to a beautiful Sunroom & Huge Deck . Experience the versatile outstanding 4th bedroom/family room on the mezzanine floor, providing the freedom for multiple uses ,unbelievable light and views, making it perfect as a bedroom or family space. Brand New Renovated 4 Pieces Washroom on 2nd level. Freshly Painted (2024). Pot Lights (2024). Hot Water Tank (2024). This idyllic family home is close to shops, restaurants, schools, Go Transit, Great School Zone, and more! **** EXTRAS **** S/S Fridge, Stove, B/I Dishwasher, Hood Fan, Washer/Dryer, Upgraded Light Fixtures, Gdo W/Remote. Water softner(As-is). (id:50886)
Property Details
| MLS® Number | N9379452 |
| Property Type | Single Family |
| Community Name | Aurora Heights |
| AmenitiesNearBy | Park, Schools |
| CommunityFeatures | Community Centre |
| Features | Irregular Lot Size |
| ParkingSpaceTotal | 6 |
Building
| BathroomTotal | 3 |
| BedroomsAboveGround | 4 |
| BedroomsBelowGround | 1 |
| BedroomsTotal | 5 |
| BasementDevelopment | Finished |
| BasementFeatures | Separate Entrance |
| BasementType | N/a (finished) |
| ConstructionStyleAttachment | Detached |
| CoolingType | Central Air Conditioning |
| ExteriorFinish | Brick |
| FireplacePresent | Yes |
| FlooringType | Carpeted, Laminate, Tile |
| FoundationType | Unknown |
| HalfBathTotal | 1 |
| HeatingFuel | Natural Gas |
| HeatingType | Forced Air |
| StoriesTotal | 2 |
| SizeInterior | 1999.983 - 2499.9795 Sqft |
| Type | House |
| UtilityWater | Municipal Water |
Parking
| Attached Garage |
Land
| Acreage | No |
| FenceType | Fenced Yard |
| LandAmenities | Park, Schools |
| Sewer | Sanitary Sewer |
| SizeDepth | 100 Ft ,9 In |
| SizeFrontage | 52 Ft ,7 In |
| SizeIrregular | 52.6 X 100.8 Ft |
| SizeTotalText | 52.6 X 100.8 Ft |
Rooms
| Level | Type | Length | Width | Dimensions |
|---|---|---|---|---|
| Second Level | Family Room | 6.19 m | 3.79 m | 6.19 m x 3.79 m |
| Second Level | Primary Bedroom | 5.58 m | 3.37 m | 5.58 m x 3.37 m |
| Second Level | Bedroom 2 | 3.57 m | 2.89 m | 3.57 m x 2.89 m |
| Second Level | Bedroom 3 | 3.92 m | 2.79 m | 3.92 m x 2.79 m |
| Basement | Recreational, Games Room | 6.13 m | 5.63 m | 6.13 m x 5.63 m |
| Main Level | Living Room | 5.29 m | 3.63 m | 5.29 m x 3.63 m |
| Main Level | Dining Room | 3.97 m | 3.04 m | 3.97 m x 3.04 m |
| Main Level | Kitchen | 5.64 m | 3.01 m | 5.64 m x 3.01 m |
| Main Level | Sunroom | 3.23 m | 2.47 m | 3.23 m x 2.47 m |
| In Between | Laundry Room | 2.24 m | 1.93 m | 2.24 m x 1.93 m |
Utilities
| Sewer | Installed |
https://www.realtor.ca/real-estate/27496694/195-delayne-drive-aurora-aurora-heights-aurora-heights
Interested?
Contact us for more information
Katrina Zheng
Broker
15 Wertheim Court Unit 302
Richmond Hill, Ontario L4B 3H7
Helen Yang
Broker
15 Wertheim Court Unit 302
Richmond Hill, Ontario L4B 3H7






