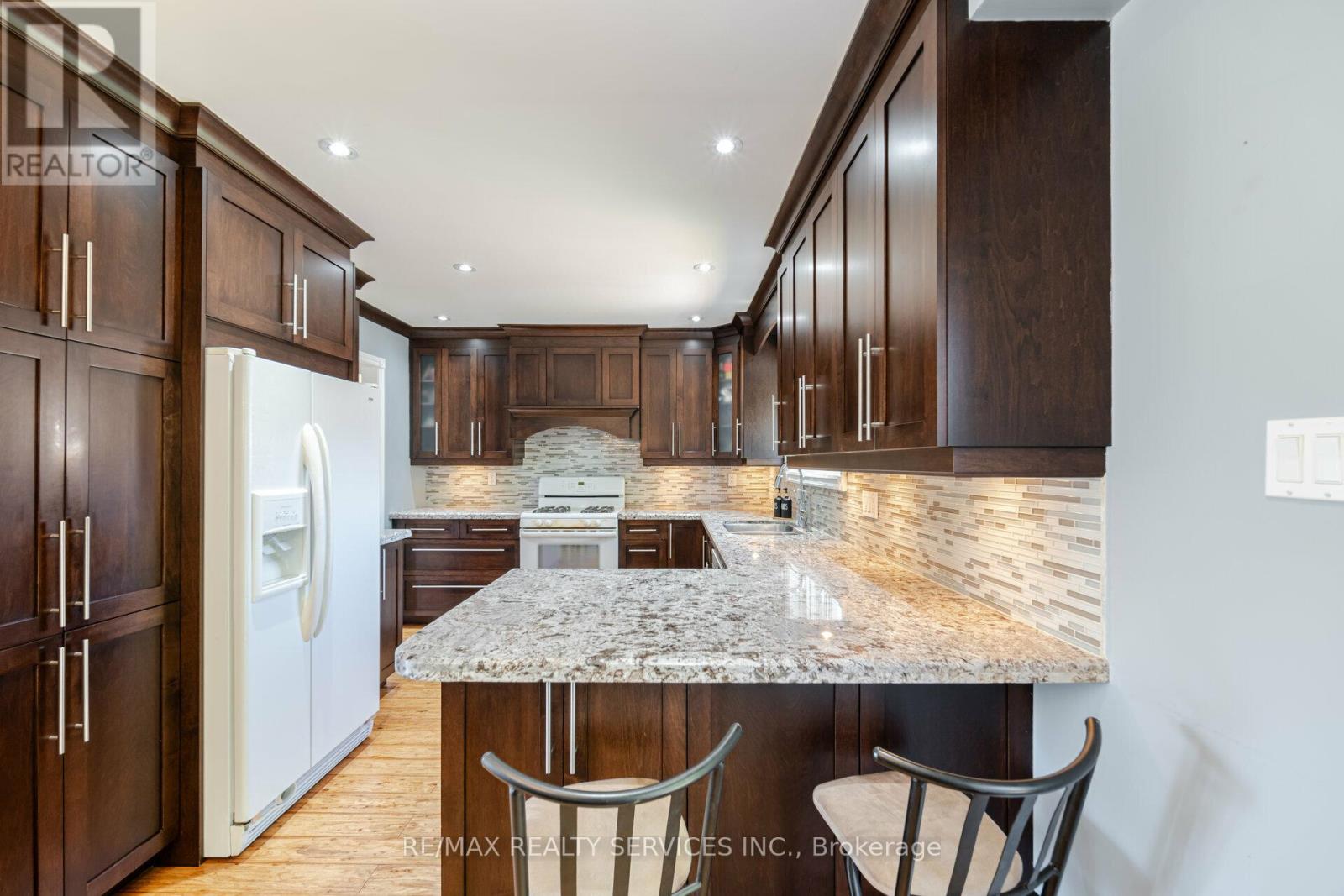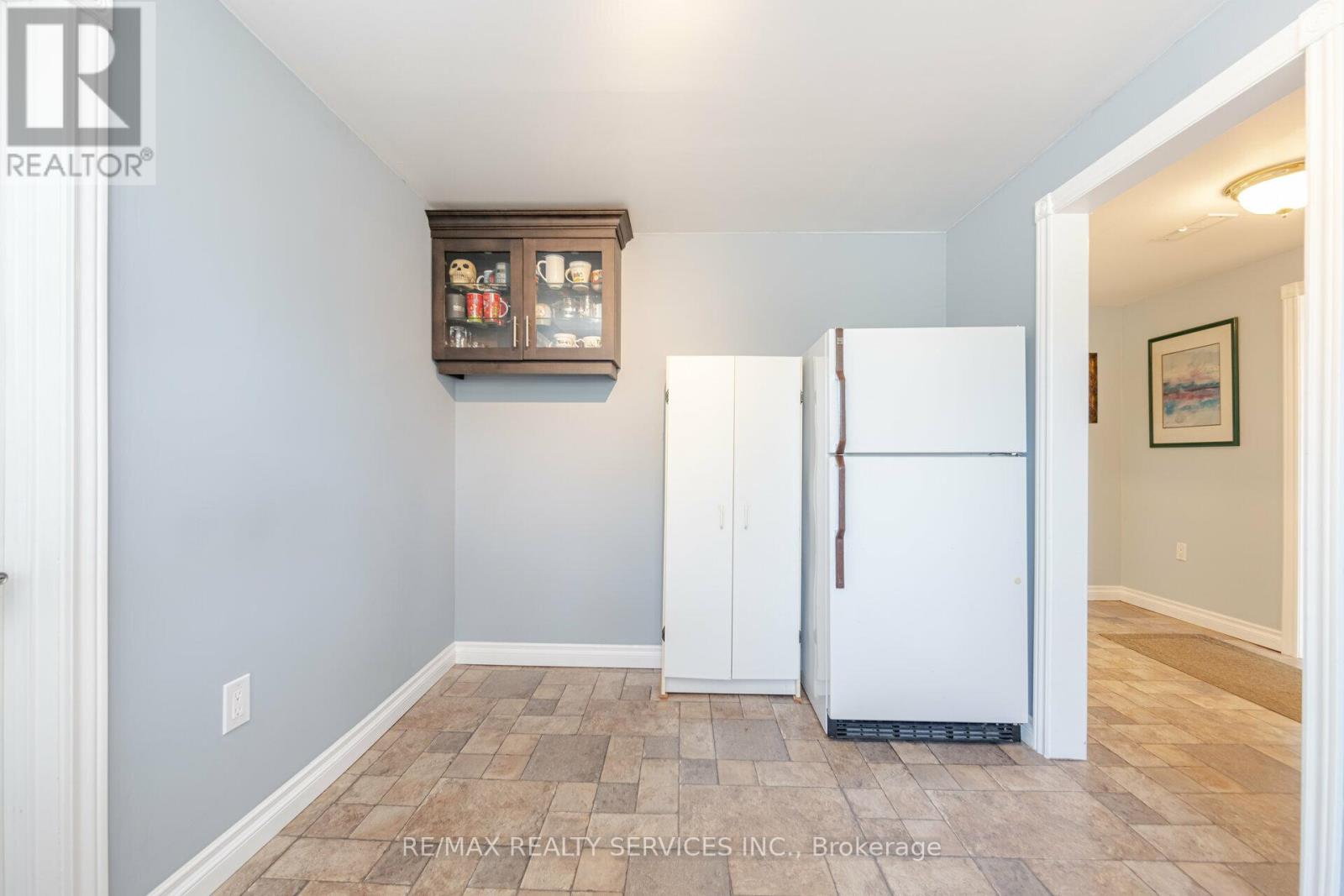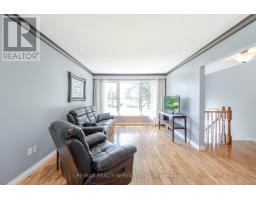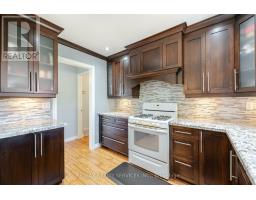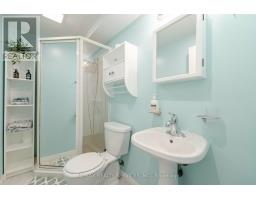195 Elmwood Road Oakville, Ontario L6K 2A9
$1,389,900
Fantastic Opportunity!! Very Well Maintained 3+1 Bdrm Raised Bungalow W/Basement In-law Suite. Located In A High Demand Neighbourhood. Premium Size Landscaped Lot W/Private Rear Yard, Large Deck, Gazebo, 2 Storage Sheds. Main Flr W/Gleaming Hardwood (Engineered). Upgd Kitchen W/Granite Counters, Breakfast Bar, Pantry/Pot Drawers. Spacious Combo Lrm/Drm W/Crwn Mldg/Pot Lights. Drm W/Walk Out To 22x17 Deck (Approx). 3 Generous Size Bdrms W/Closet Orgnzrs. Modern 4Pc Main Bath W/Jet Soaker Tub. Lower Level Offers A Huge Rec Rm W/Above Grade Windows, Pot Lights. Bright Kitchen W/Lam Flr. Good Size 4th Bdrm W/Above Grade Window & Berber Flrg. Bright 3 Pc Bath. Combo Laundry/Furnace Rm. Good Size Utility Storage Rm W/Gar Access. O'r Size Garage W/Workbench. Conveniently Close To Schools, Shopping & More! **** EXTRAS **** Roof Shingles Oct '21, Hi-Eff Furnace, Cac, Tankless Hot Water '16. Humidifier & Media Air Cleaner '08. Breakers, Cvac. (id:50886)
Property Details
| MLS® Number | W9394575 |
| Property Type | Single Family |
| Community Name | Old Oakville |
| AmenitiesNearBy | Park, Schools, Place Of Worship, Public Transit |
| EquipmentType | None |
| Features | Irregular Lot Size, Level, In-law Suite |
| ParkingSpaceTotal | 5 |
| RentalEquipmentType | None |
| Structure | Deck, Shed |
Building
| BathroomTotal | 2 |
| BedroomsAboveGround | 3 |
| BedroomsBelowGround | 1 |
| BedroomsTotal | 4 |
| Amenities | Fireplace(s) |
| Appliances | Hot Tub, Central Vacuum, Water Heater - Tankless, Blinds, Freezer, Refrigerator, Storage Shed, Stove |
| ArchitecturalStyle | Raised Bungalow |
| BasementDevelopment | Finished |
| BasementFeatures | Separate Entrance |
| BasementType | N/a (finished) |
| ConstructionStyleAttachment | Detached |
| CoolingType | Central Air Conditioning |
| ExteriorFinish | Brick |
| FireplacePresent | Yes |
| FireplaceTotal | 1 |
| FlooringType | Hardwood, Laminate, Carpeted |
| FoundationType | Poured Concrete |
| HeatingFuel | Natural Gas |
| HeatingType | Forced Air |
| StoriesTotal | 1 |
| SizeInterior | 1099.9909 - 1499.9875 Sqft |
| Type | House |
| UtilityWater | Municipal Water |
Parking
| Attached Garage |
Land
| Acreage | No |
| LandAmenities | Park, Schools, Place Of Worship, Public Transit |
| LandscapeFeatures | Landscaped |
| Sewer | Sanitary Sewer |
| SizeDepth | 126 Ft ,9 In |
| SizeFrontage | 79 Ft ,10 In |
| SizeIrregular | 79.9 X 126.8 Ft ; Rear 94.35, West 84.72 |
| SizeTotalText | 79.9 X 126.8 Ft ; Rear 94.35, West 84.72 |
| ZoningDescription | Rl3 - 0 |
Rooms
| Level | Type | Length | Width | Dimensions |
|---|---|---|---|---|
| Basement | Utility Room | 3.39 m | 2.91 m | 3.39 m x 2.91 m |
| Basement | Kitchen | 3.69 m | 2.49 m | 3.69 m x 2.49 m |
| Basement | Bedroom 4 | 4.56 m | 3.39 m | 4.56 m x 3.39 m |
| Basement | Recreational, Games Room | 8.25 m | 3.34 m | 8.25 m x 3.34 m |
| Main Level | Kitchen | 3.85 m | 3.11 m | 3.85 m x 3.11 m |
| Main Level | Living Room | 5.14 m | 3.41 m | 5.14 m x 3.41 m |
| Main Level | Dining Room | 3.24 m | 2.85 m | 3.24 m x 2.85 m |
| Main Level | Primary Bedroom | 4.08 m | 3.21 m | 4.08 m x 3.21 m |
| Main Level | Bedroom 2 | 3.33 m | 2.73 m | 3.33 m x 2.73 m |
| Main Level | Bedroom 3 | 3.05 m | 2.75 m | 3.05 m x 2.75 m |
https://www.realtor.ca/real-estate/27536758/195-elmwood-road-oakville-old-oakville-old-oakville
Interested?
Contact us for more information
Doug Harron
Broker
295 Queen Street East
Brampton, Ontario L6W 3R1











