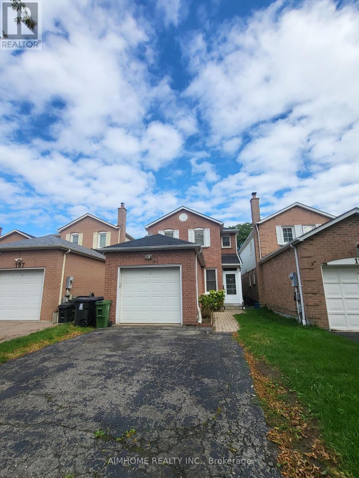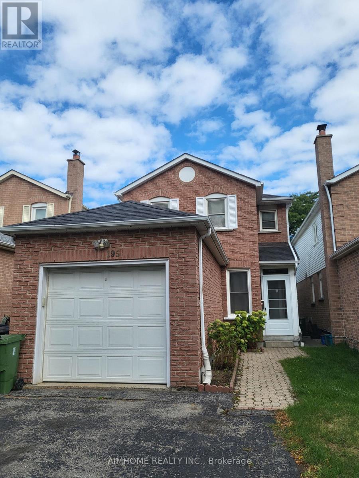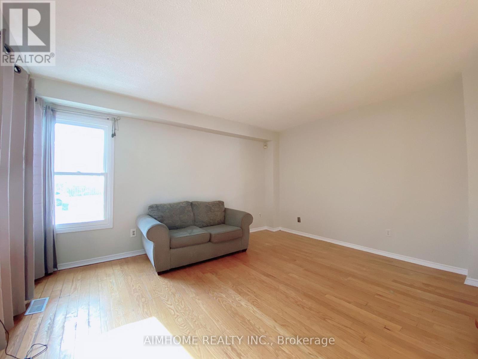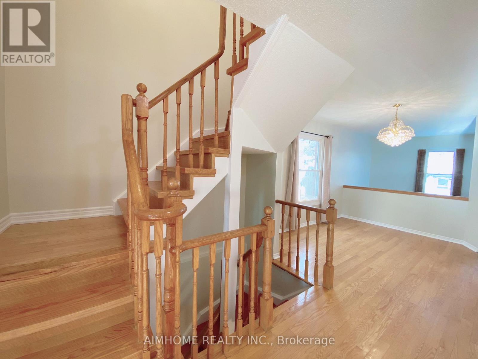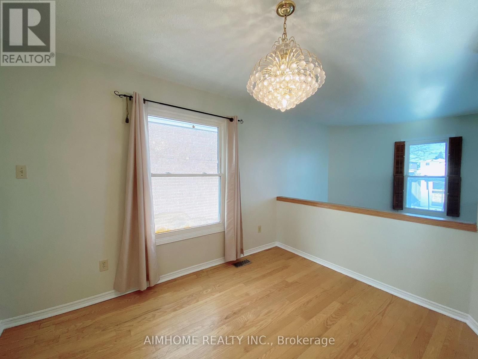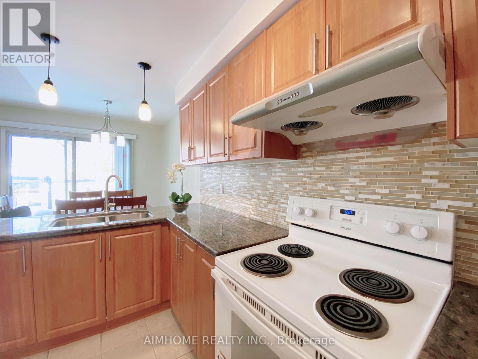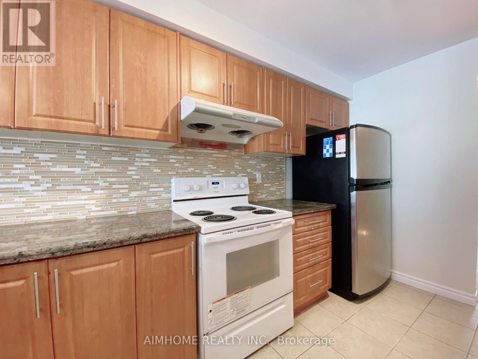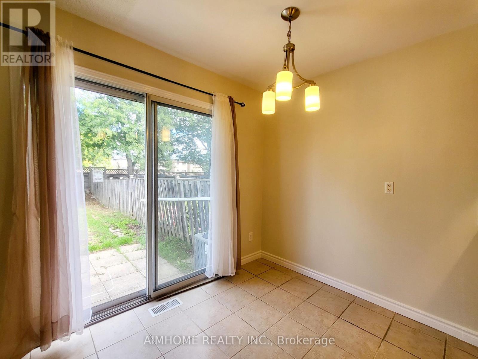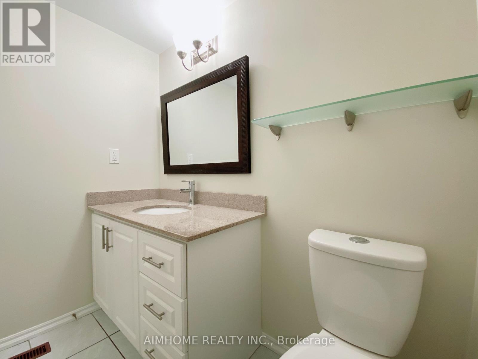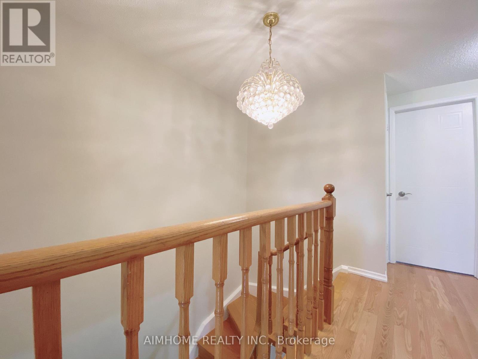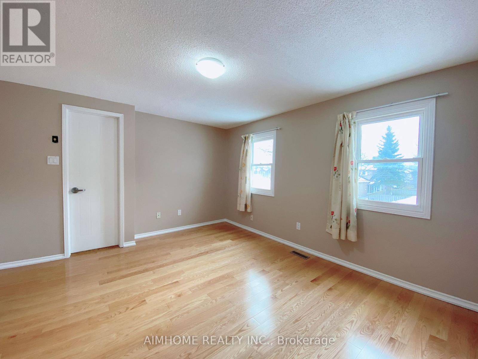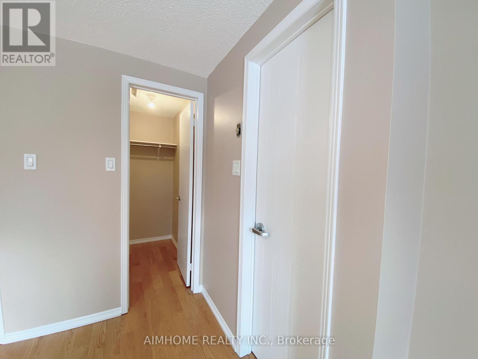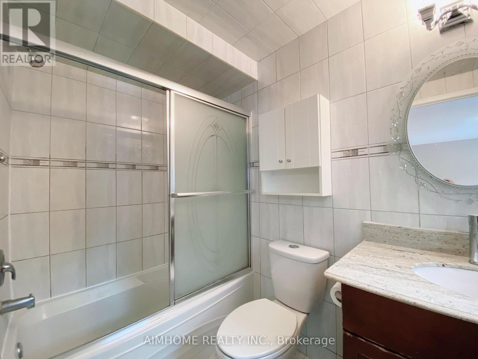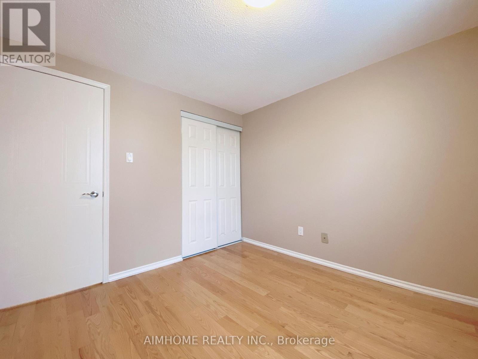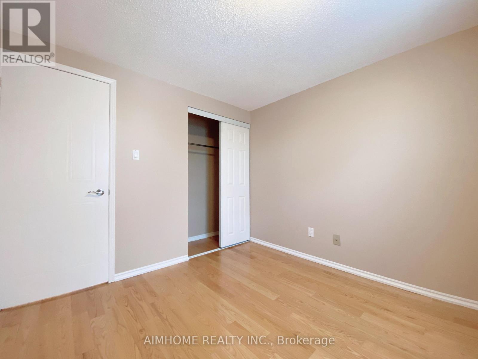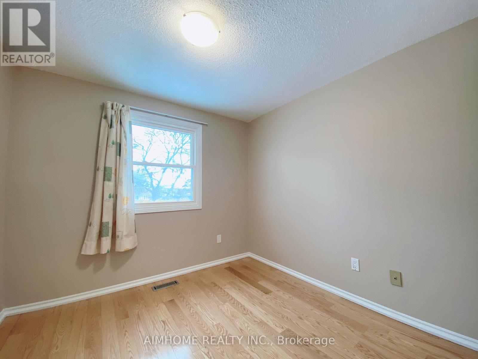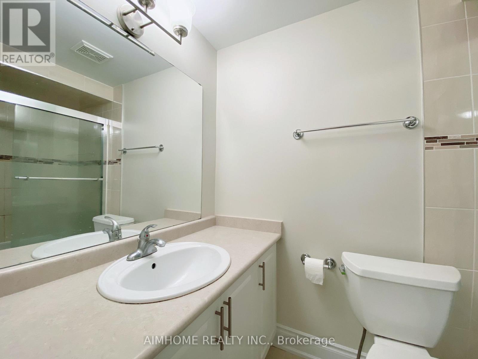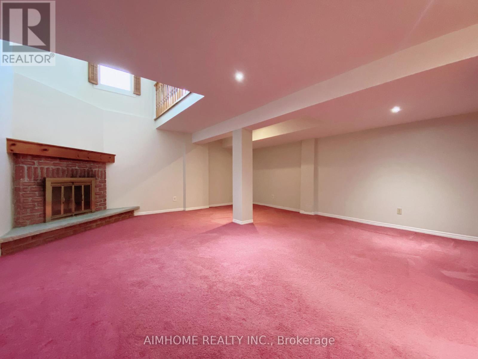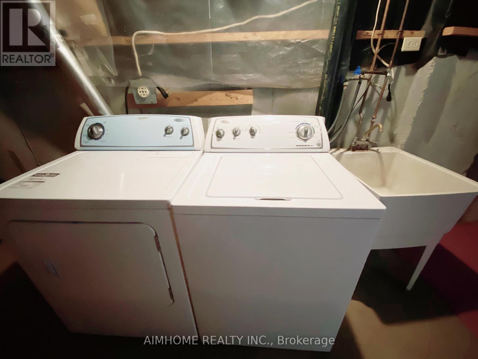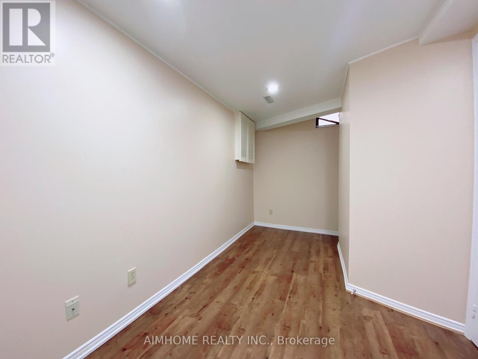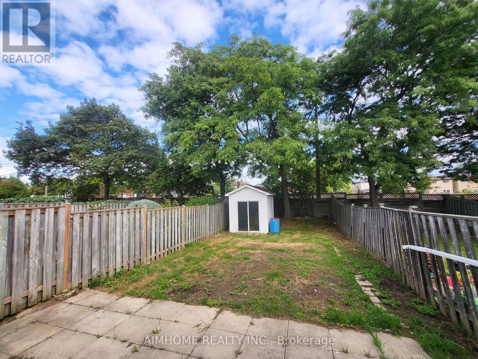195 Enchanted Hills Crescent Toronto, Ontario M1V 3P1
4 Bedroom
3 Bathroom
1,500 - 2,000 ft2
Fireplace
Central Air Conditioning
Forced Air
$3,450 Monthly
Bright & Upgraded In Highly Desirable Milliken Community. Freshly Painted, Spacious Open Concept Layout. Gorgeous Upgraded Kitchen, Granite Counter, Backsplash, Master W/Ensuite. Double Driveway Located On Quiet Crescent. Walk To Ttc, School, Park And Plaza. Tenants To Pay All Utilities, Mow Lawn & Remove Snow. (id:50886)
Property Details
| MLS® Number | E12371036 |
| Property Type | Single Family |
| Community Name | Milliken |
| Equipment Type | Water Heater |
| Parking Space Total | 3 |
| Rental Equipment Type | Water Heater |
Building
| Bathroom Total | 3 |
| Bedrooms Above Ground | 3 |
| Bedrooms Below Ground | 1 |
| Bedrooms Total | 4 |
| Appliances | Dryer, Hood Fan, Stove, Washer, Window Coverings, Refrigerator |
| Basement Development | Finished |
| Basement Type | N/a (finished) |
| Construction Style Attachment | Detached |
| Cooling Type | Central Air Conditioning |
| Exterior Finish | Brick, Aluminum Siding |
| Fireplace Present | Yes |
| Flooring Type | Hardwood |
| Foundation Type | Concrete |
| Half Bath Total | 1 |
| Heating Fuel | Natural Gas |
| Heating Type | Forced Air |
| Stories Total | 2 |
| Size Interior | 1,500 - 2,000 Ft2 |
| Type | House |
| Utility Water | Municipal Water |
Parking
| Detached Garage | |
| Garage |
Land
| Acreage | No |
| Sewer | Septic System |
| Size Depth | 146 Ft |
| Size Frontage | 24 Ft ,7 In |
| Size Irregular | 24.6 X 146 Ft |
| Size Total Text | 24.6 X 146 Ft |
Rooms
| Level | Type | Length | Width | Dimensions |
|---|---|---|---|---|
| Second Level | Primary Bedroom | 4.39 m | 3.66 m | 4.39 m x 3.66 m |
| Second Level | Bedroom 2 | 3.05 m | 2.86 m | 3.05 m x 2.86 m |
| Basement | Bedroom 3 | 2.75 m | 2.68 m | 2.75 m x 2.68 m |
| Basement | Family Room | 6.1 m | 5.36 m | 6.1 m x 5.36 m |
| Basement | Bedroom 4 | 4.17 m | 2.2 m | 4.17 m x 2.2 m |
| Basement | Laundry Room | 1.73 m | 1.54 m | 1.73 m x 1.54 m |
| Main Level | Living Room | 4.27 m | 3.66 m | 4.27 m x 3.66 m |
| Main Level | Dining Room | 3.35 m | 3.05 m | 3.35 m x 3.05 m |
| Main Level | Kitchen | 3.9 m | 2.38 m | 3.9 m x 2.38 m |
| Main Level | Eating Area | 3.35 m | 2.13 m | 3.35 m x 2.13 m |
https://www.realtor.ca/real-estate/28792338/195-enchanted-hills-crescent-toronto-milliken-milliken
Contact Us
Contact us for more information
Isabella Wang
Salesperson
Aimhome Realty Inc.
2175 Sheppard Ave E. Suite 106
Toronto, Ontario M2J 1W8
2175 Sheppard Ave E. Suite 106
Toronto, Ontario M2J 1W8
(416) 490-0880
(416) 490-8850
www.aimhomerealty.ca/

