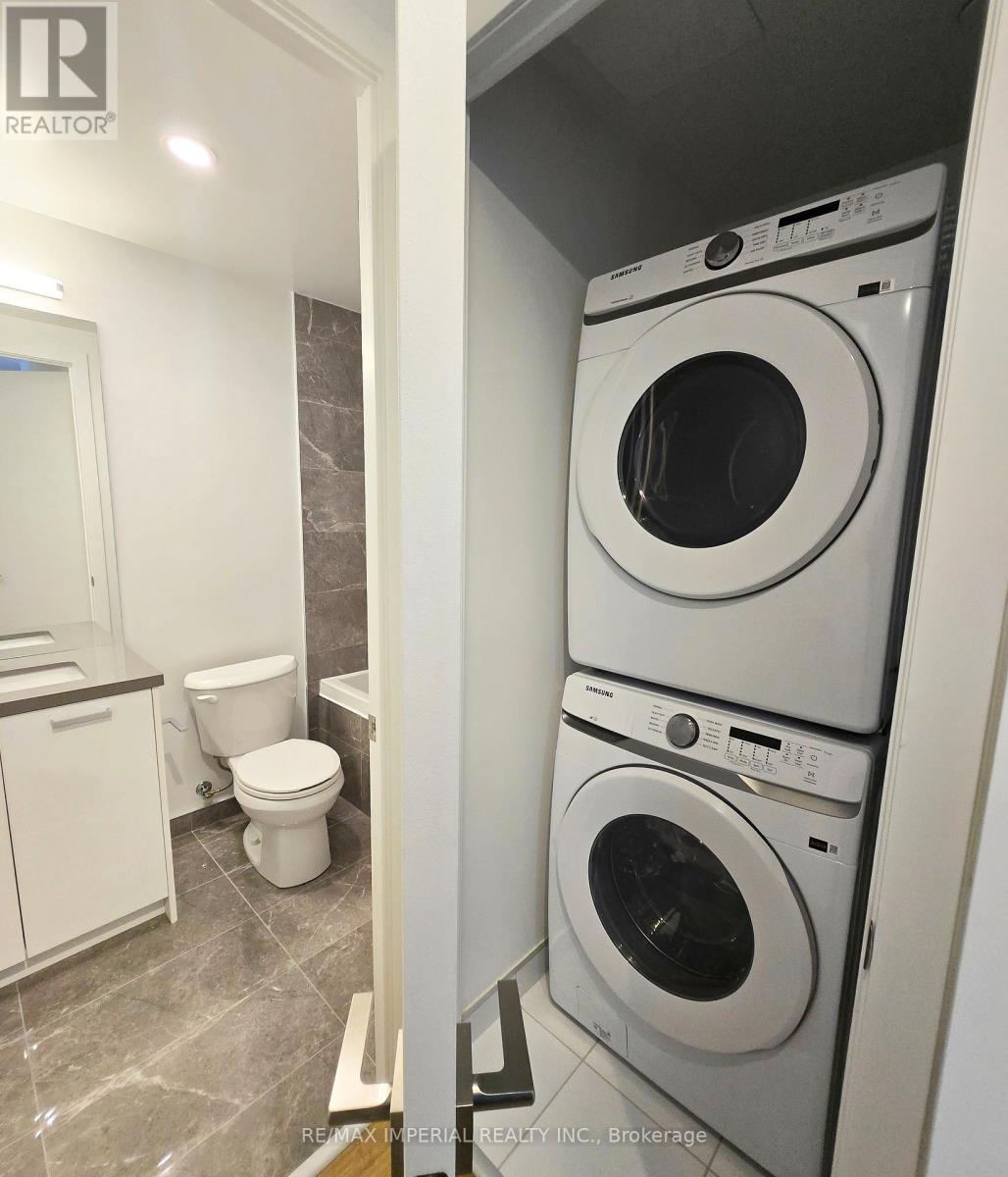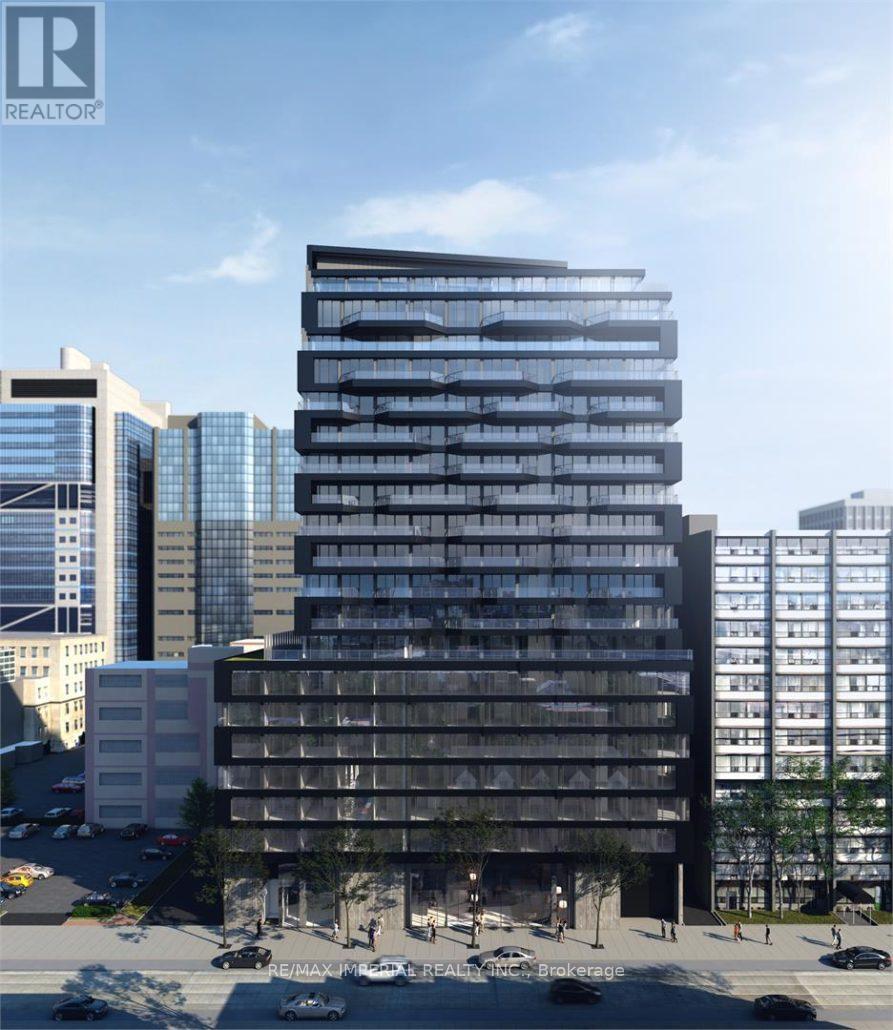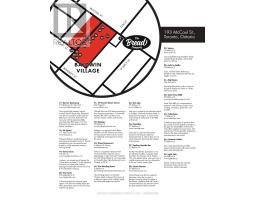195 Mccaul Street Toronto, Ontario M5T 1W6
$3,700 Monthly
New Immigrant & Students Welcome! Short Term Possible. Brand New One Bedroom + Den (Can Fit 2nd Bed). Huge 560sqft Terrace and 1 Exclusive Underground Parking Spot Included! Bright, Full of Natural Sunlight with 9 FT. High Ceiling & Large Floor-to-Ceiling Windows. Located in Heart of Downtown Toronto, steps to U of T, Queen's Park, Baldwin Village and near Toronto's major hospitals (Mount Sinai, SickKids, Toronto General, Toronto Western, Women's College Hospital and Princess Margaret). The Dundas Streetcar and St. Patrick Station, Queen's Park Subway Station are right outside the door. A 99 walk and transit score; come take a look! **** EXTRAS **** Building amenities: concierge, fitness room, party room, outdoor terrace, and visitor parking. (id:50886)
Property Details
| MLS® Number | C9417723 |
| Property Type | Single Family |
| Community Name | Kensington-Chinatown |
| CommunityFeatures | Pet Restrictions |
| Features | Carpet Free, In Suite Laundry |
| ParkingSpaceTotal | 1 |
| ViewType | City View |
Building
| BathroomTotal | 1 |
| BedroomsAboveGround | 1 |
| BedroomsBelowGround | 1 |
| BedroomsTotal | 2 |
| Amenities | Security/concierge, Exercise Centre, Party Room, Visitor Parking, Recreation Centre |
| Appliances | Oven - Built-in, Garage Door Opener Remote(s), Range, Cooktop, Dishwasher, Dryer, Microwave, Oven, Refrigerator, Washer |
| CoolingType | Central Air Conditioning |
| ExteriorFinish | Concrete |
| FireProtection | Alarm System, Smoke Detectors, Security System, Security Guard |
| FlooringType | Vinyl, Tile |
| SizeInterior | 1199.9898 - 1398.9887 Sqft |
| Type | Apartment |
Parking
| Underground |
Land
| Acreage | No |
Rooms
| Level | Type | Length | Width | Dimensions |
|---|---|---|---|---|
| Main Level | Living Room | 6.3246 m | 3.1496 m | 6.3246 m x 3.1496 m |
| Main Level | Dining Room | 6.3246 m | 3.1496 m | 6.3246 m x 3.1496 m |
| Main Level | Kitchen | 6.3246 m | 3.1496 m | 6.3246 m x 3.1496 m |
| Main Level | Primary Bedroom | 3.2639 m | 2.7686 m | 3.2639 m x 2.7686 m |
| Main Level | Den | 2.5908 m | 2.3876 m | 2.5908 m x 2.3876 m |
| Main Level | Bathroom | Measurements not available |
Interested?
Contact us for more information
Funing Tony Zhang
Broker
3000 Steeles Ave E Ste 101
Markham, Ontario L3R 4T9









































