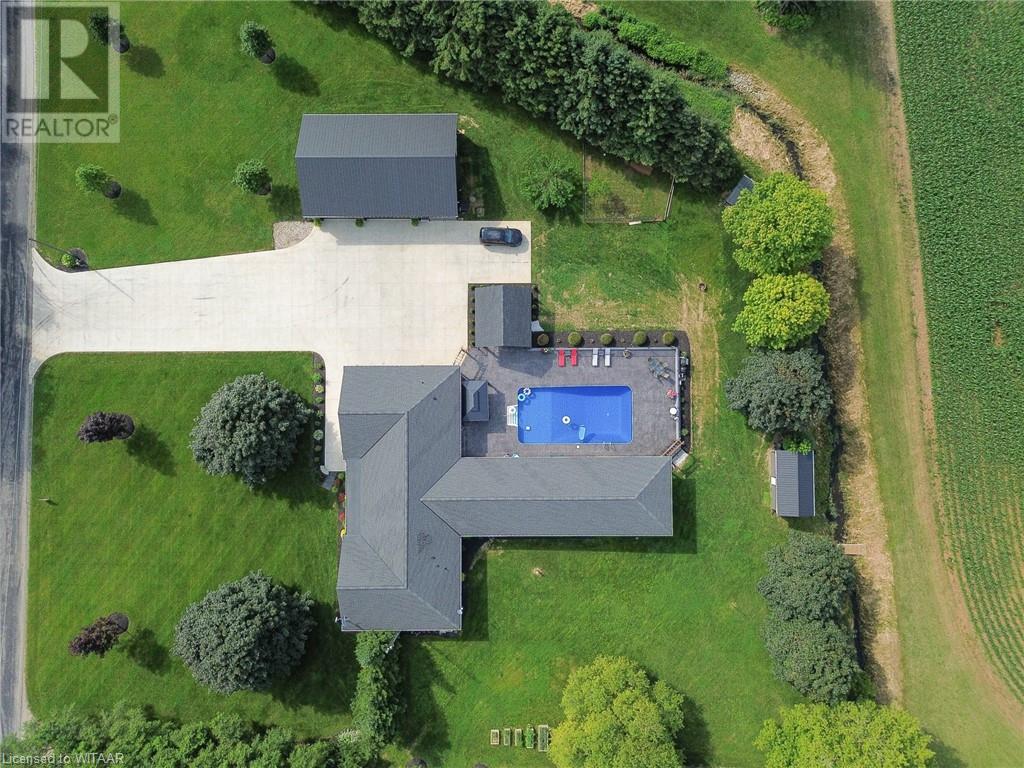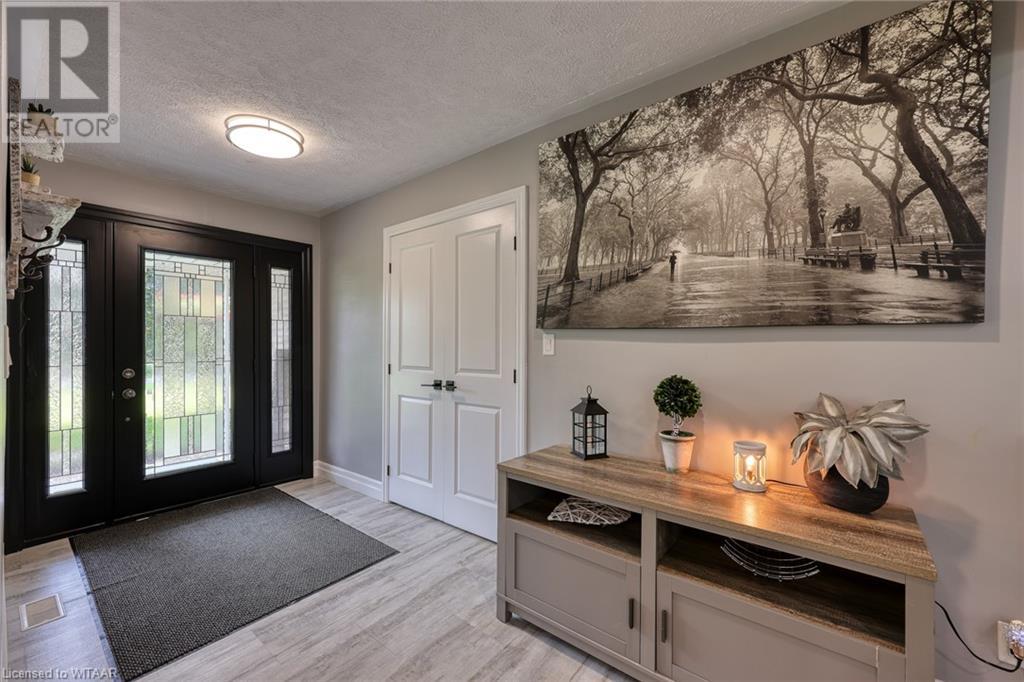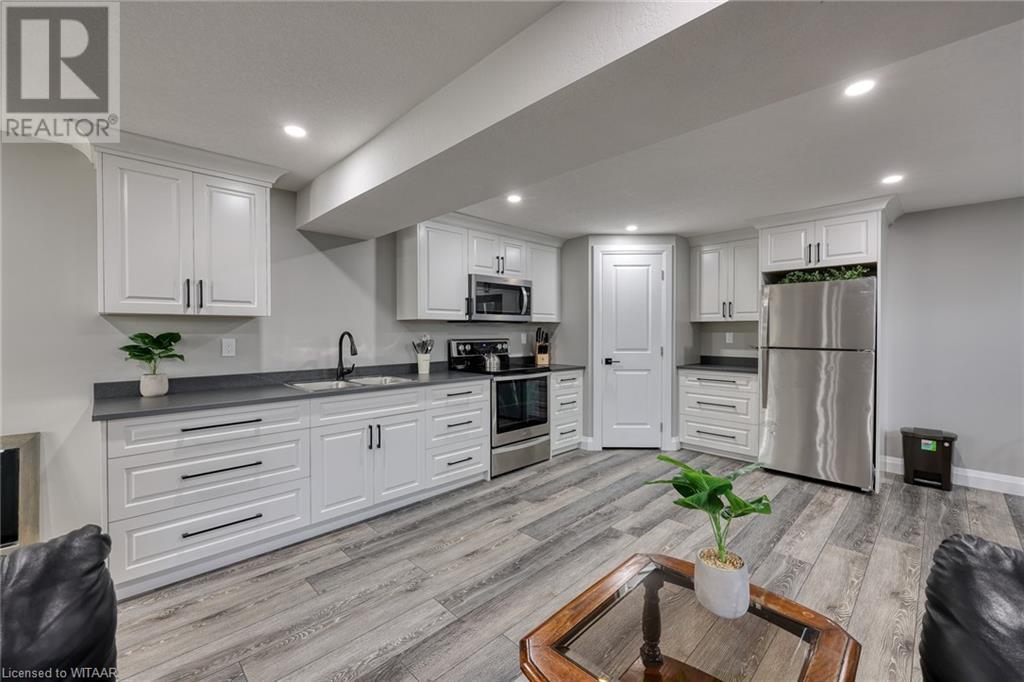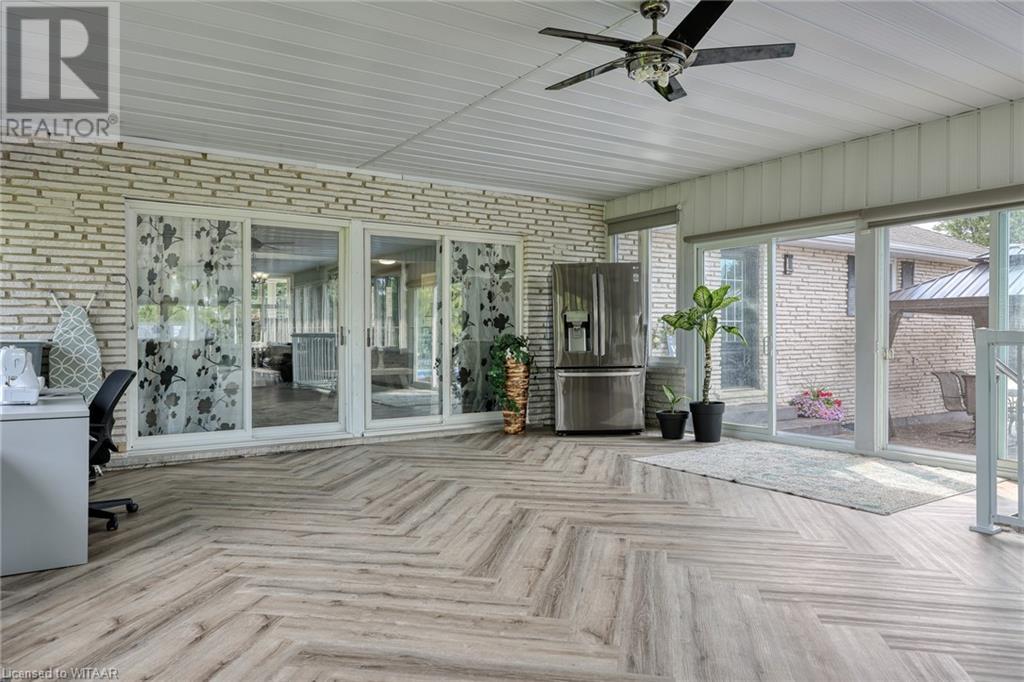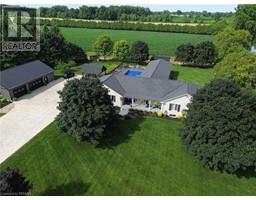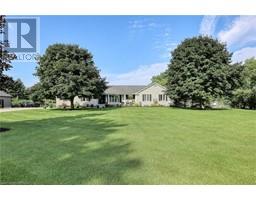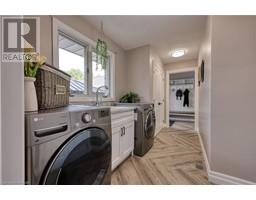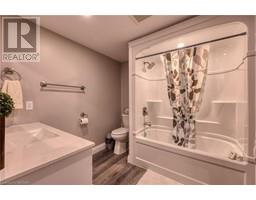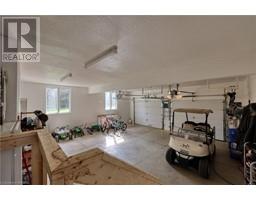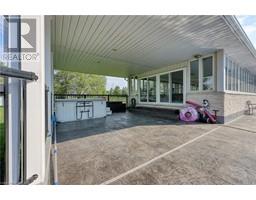195 Middleton Church Road Norfolk County, Ontario N4B 2W5
$1,579,500
Experience modern country living in this stunning property, boasting a vast 5630 sqft of beautifully finished living space situated on a sprawling nearly 2-acre lot. This home has undergone numerous updates within the last 6 months, enhancing its appeal and functionality. The residence features 6 bedrooms, and 5 bathrooms in total including a superb primary suite with a walk-in closet and a luxurious 5-piece ensuite bathroom with his and hers sinks. The culinary enthusiast will appreciate the quartz counter tops, stainless steal appliances and a brand new butler pantry off the kitchen, complete with ample storage and a convenient sink. For family or guests, there’s a fully equipped granny flat which just finished construction. Here you will find a full kitchen with a pantry, dining and living area, one bedroom, a bathroom and a laundry room. The newly renovated 1000 sqft sunroom provides a modern touch with stunning views of the surrounding landscape. Outdoor living is just as impressive with a newly built 20x20ft gazebo next to the heated salt water pool that has been updated with stamped concrete and gas heater. The railing surrounding the pool has built-in lighting and 2 gates, adding that extra touch for those warm summer nights by the pool. Additional outdoor structures include a 10x20 storage/hobby shed, a 9x11 garden shed, and two 18x25 buildings, one of which is heated and insulated. Automotive and workshop enthusiasts will find their match in the oversized 2-car attached garage with in-floor heating and a 32ftX50ft insulated shop, also with in-floor heating and a private septic system. This property is meticulously maintained and equipped with an electric dog fence and an auto-start Generac Generator for peace of mind. It’s truly a standout offering for those seeking a luxurious, well-appointed home with extensive facilities for both relaxation and hobbies. The home has been finished top to bottom with careful thought and nothing left to be done but enjoy! (id:50886)
Property Details
| MLS® Number | 40648593 |
| Property Type | Single Family |
| CommunityFeatures | Quiet Area, School Bus |
| Features | Country Residential, Sump Pump, Automatic Garage Door Opener, In-law Suite |
| ParkingSpaceTotal | 20 |
| PoolType | Inground Pool |
| Structure | Workshop, Shed, Porch |
| ViewType | View Of Water |
Building
| BathroomTotal | 5 |
| BedroomsAboveGround | 2 |
| BedroomsBelowGround | 4 |
| BedroomsTotal | 6 |
| Appliances | Central Vacuum, Dishwasher, Dryer, Microwave, Refrigerator, Stove, Water Softener, Washer, Microwave Built-in, Hood Fan, Window Coverings, Garage Door Opener, Hot Tub |
| ArchitecturalStyle | Bungalow |
| BasementDevelopment | Finished |
| BasementType | Full (finished) |
| ConstructedDate | 1977 |
| ConstructionStyleAttachment | Detached |
| CoolingType | Central Air Conditioning |
| ExteriorFinish | Brick |
| FireProtection | Smoke Detectors |
| FireplacePresent | Yes |
| FireplaceTotal | 1 |
| Fixture | Ceiling Fans |
| FoundationType | Poured Concrete |
| HalfBathTotal | 1 |
| HeatingFuel | Natural Gas |
| HeatingType | Forced Air |
| StoriesTotal | 1 |
| SizeInterior | 5632 Sqft |
| Type | House |
| UtilityWater | Drilled Well, Sand Point |
Parking
| Attached Garage | |
| Detached Garage | |
| Visitor Parking |
Land
| AccessType | Road Access |
| Acreage | Yes |
| LandscapeFeatures | Lawn Sprinkler, Landscaped |
| Sewer | Septic System |
| SizeFrontage | 342 Ft |
| SizeIrregular | 1.82 |
| SizeTotal | 1.82 Ac|1/2 - 1.99 Acres |
| SizeTotalText | 1.82 Ac|1/2 - 1.99 Acres |
| ZoningDescription | A |
Rooms
| Level | Type | Length | Width | Dimensions |
|---|---|---|---|---|
| Basement | Utility Room | 7'8'' x 4'5'' | ||
| Basement | 4pc Bathroom | 7'9'' x 7'7'' | ||
| Basement | Laundry Room | 7'8'' x 6'8'' | ||
| Basement | Bedroom | 11'9'' x 11'4'' | ||
| Basement | Kitchen | 16'9'' x 10'0'' | ||
| Basement | Dining Room | 12'3'' x 10'4'' | ||
| Basement | Living Room | 15'7'' x 13'0'' | ||
| Basement | Storage | 31'3'' x 9'1'' | ||
| Basement | Utility Room | 21'2'' x 14'8'' | ||
| Basement | 4pc Bathroom | 11'1'' x 9'8'' | ||
| Basement | Recreation Room | 27'4'' x 13'3'' | ||
| Basement | Bedroom | 12'4'' x 9'2'' | ||
| Basement | Bedroom | 15'2'' x 10'1'' | ||
| Basement | Bedroom | 13'7'' x 12'4'' | ||
| Main Level | Sunroom | 50'5'' x 20'6'' | ||
| Main Level | Mud Room | 9'9'' x 5'4'' | ||
| Main Level | 5pc Bathroom | 9'7'' x 7'1'' | ||
| Main Level | Laundry Room | 13'8'' x 7'7'' | ||
| Main Level | Pantry | 14'5'' x 6'8'' | ||
| Main Level | 2pc Bathroom | 7'8'' x 3'2'' | ||
| Main Level | Office | 14'2'' x 11'8'' | ||
| Main Level | Bedroom | 12'8'' x 10'2'' | ||
| Main Level | 5pc Bathroom | 12'0'' x 8'9'' | ||
| Main Level | Primary Bedroom | 18'0'' x 12'9'' | ||
| Main Level | Foyer | 13'4'' x 6'3'' | ||
| Main Level | Kitchen | 14'3'' x 14'0'' | ||
| Main Level | Dining Room | 14'0'' x 12'3'' | ||
| Main Level | Living Room | 18'3'' x 14'3'' |
Utilities
| Electricity | Available |
| Natural Gas | Available |
https://www.realtor.ca/real-estate/27434838/195-middleton-church-road-norfolk-county
Interested?
Contact us for more information
John Klassen
Salesperson
565 Broadway
Tillsonburg, Ontario N4G 3S8
Kendra Klassen
Salesperson
565 Broadway
Tillsonburg, Ontario N4G 3S8


