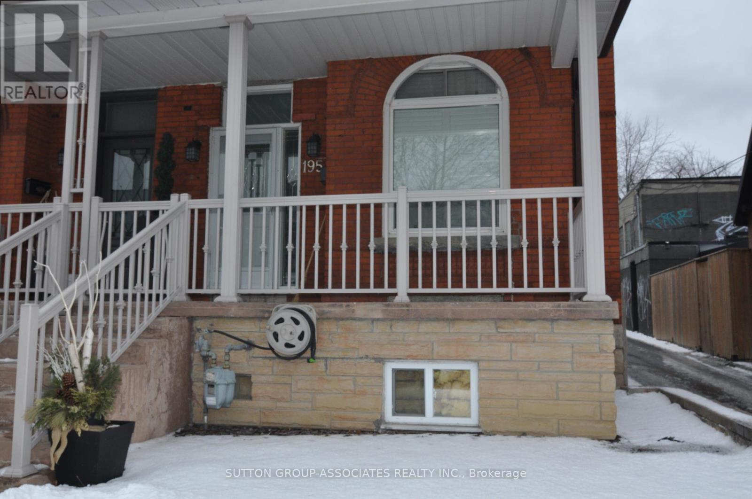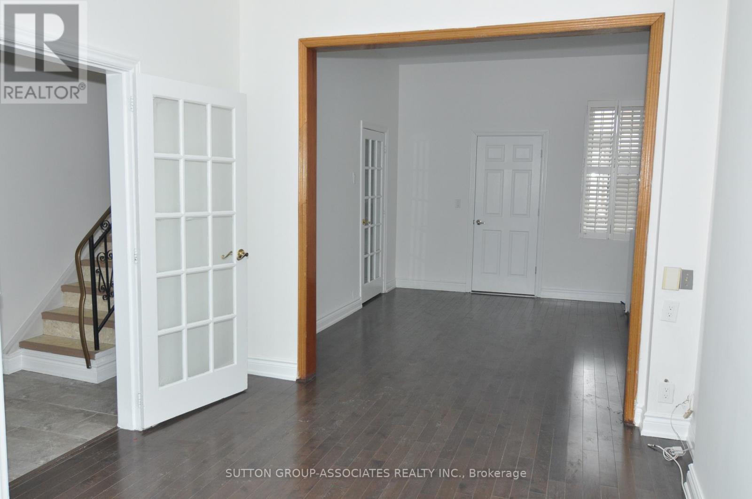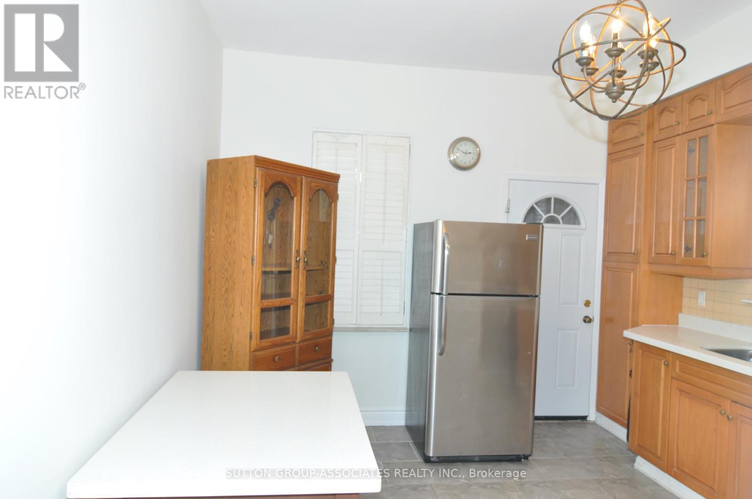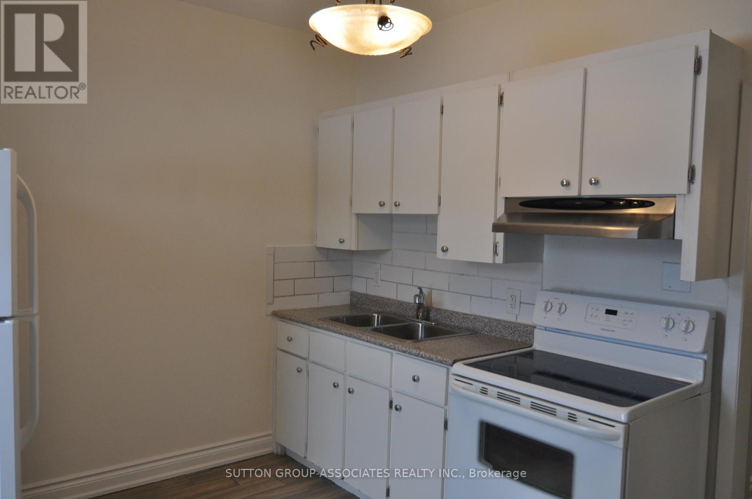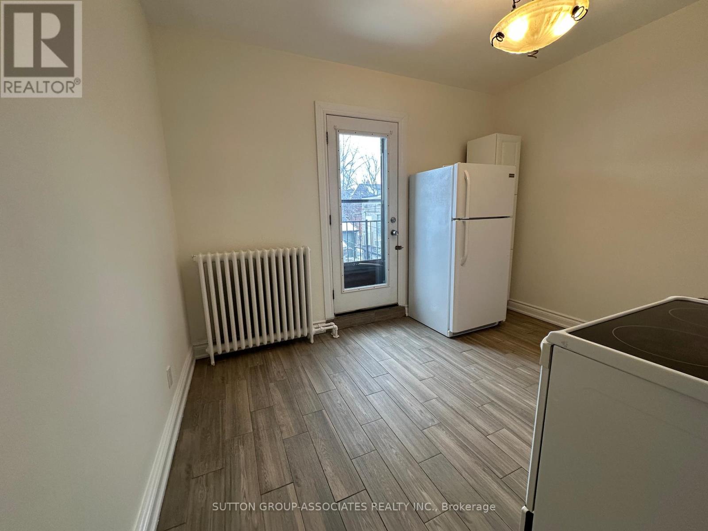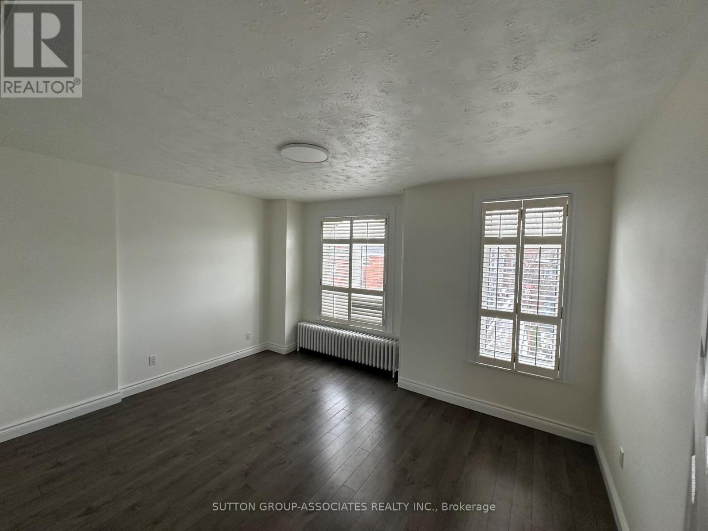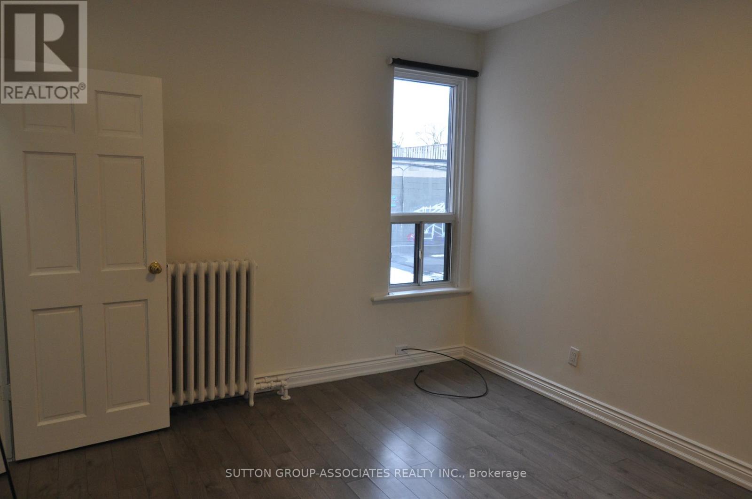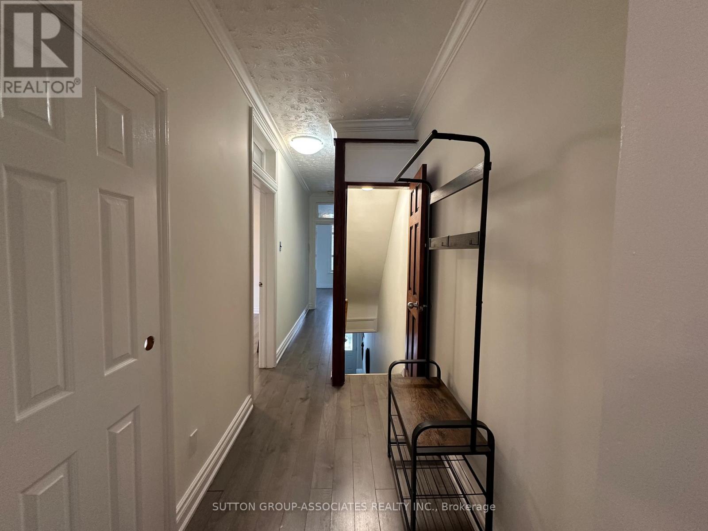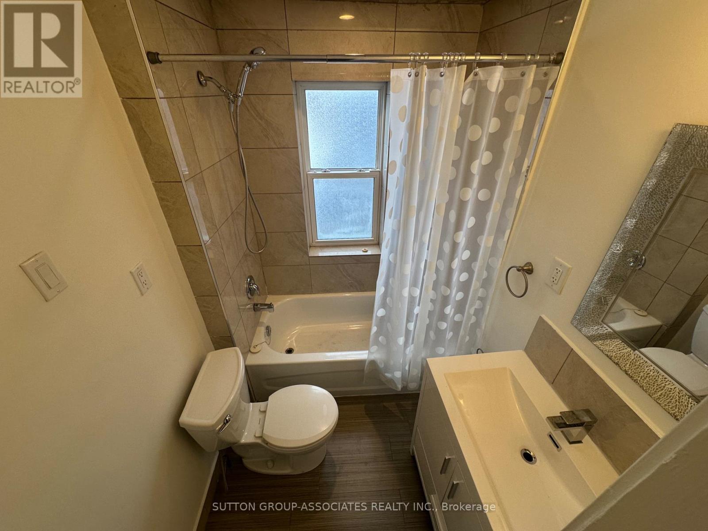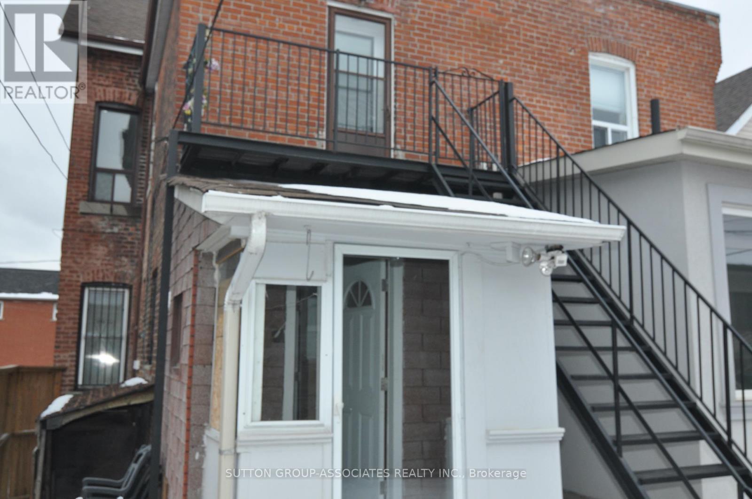195 Montrose Avenue Toronto, Ontario M6G 3G6
$4,000 Monthly
This charming 3-bedroom house, located at Montrose Ave and College St in Toronto, offers a comfortable living space in a vibrant neighbourhood. The home features two cozy bedrooms, a spacious living area with hardwood floors, and a kitchen equipped with all the essentials. The dining room on the main floor is flexible. It can be made into a bedroom or office, the landlord is willing to put in a partition. The basement offers ample storage space, making it perfect for anyone needing extra room for belongings. Situated in a lively community, you're just steps away from a variety of cafes, restaurants, and boutique shops. Public transit options, including College Subway Station, are easily accessible, and Trinity Bellwoods Park is nearby for outdoor activities. With excellent access to schools, healthcare, and cultural venues, this location provides the perfect balance of urban convenience and residential comfort. Available for lease now! don't miss out on this fantastic opportunity! **** EXTRAS **** The second floor features a separate kitchen and entrance, making it ideal for a nanny suiteor additional privacy.This layout provides flexibility for various living arrangements, offering convenience and independence within the same home. (id:50886)
Property Details
| MLS® Number | C11951087 |
| Property Type | Single Family |
| Community Name | Palmerston-Little Italy |
| Amenities Near By | Public Transit, Park, Schools |
| Features | In-law Suite |
| Structure | Porch |
Building
| Bathroom Total | 2 |
| Bedrooms Above Ground | 2 |
| Bedrooms Total | 2 |
| Basement Development | Unfinished |
| Basement Type | N/a (unfinished) |
| Construction Style Attachment | Semi-detached |
| Exterior Finish | Brick |
| Flooring Type | Hardwood, Ceramic |
| Foundation Type | Concrete |
| Heating Fuel | Natural Gas |
| Heating Type | Radiant Heat |
| Stories Total | 2 |
| Type | House |
| Utility Water | Municipal Water |
Land
| Acreage | No |
| Land Amenities | Public Transit, Park, Schools |
| Sewer | Sanitary Sewer |
| Size Depth | 110 Ft |
| Size Frontage | 19 Ft |
| Size Irregular | 19 X 110 Ft |
| Size Total Text | 19 X 110 Ft |
Rooms
| Level | Type | Length | Width | Dimensions |
|---|---|---|---|---|
| Second Level | Primary Bedroom | 4.2 m | 3.4 m | 4.2 m x 3.4 m |
| Second Level | Bedroom 2 | 4.2 m | 2.9 m | 4.2 m x 2.9 m |
| Second Level | Kitchen | 3.5 m | 2.9 m | 3.5 m x 2.9 m |
| Basement | Other | 56 m | 3.9 m | 56 m x 3.9 m |
| Basement | Laundry Room | 3.3 m | 3.3 m x Measurements not available | |
| Main Level | Living Room | 4.1 m | 3 m | 4.1 m x 3 m |
| Main Level | Dining Room | 3.9 m | 3.1 m | 3.9 m x 3.1 m |
| Main Level | Kitchen | 4.6 m | 3.3 m | 4.6 m x 3.3 m |
Contact Us
Contact us for more information
Christine Mignon Tetstall
Salesperson
www.christinetetstall.com
358 Davenport Road
Toronto, Ontario M5R 1K6
(416) 966-0300
(416) 966-0080


