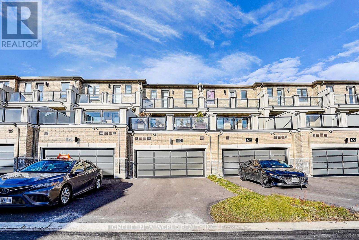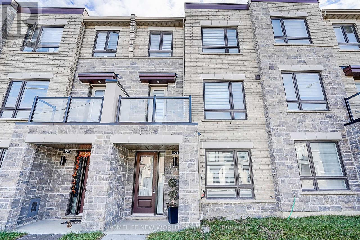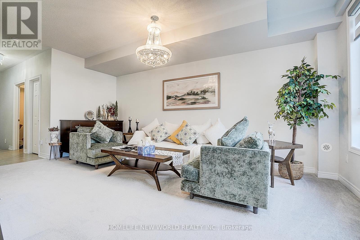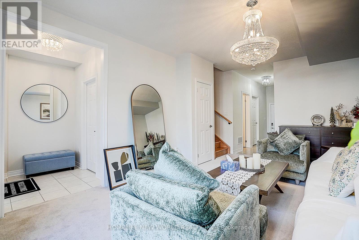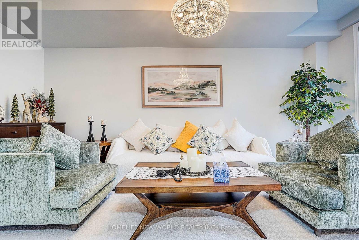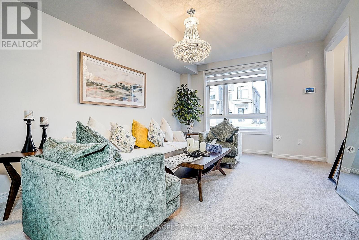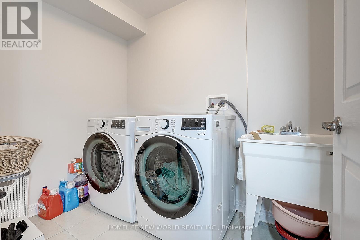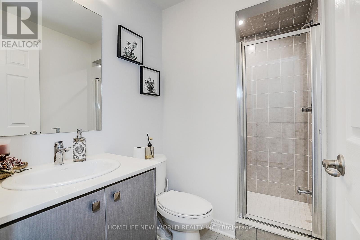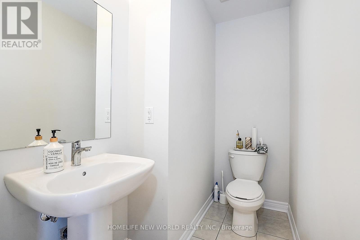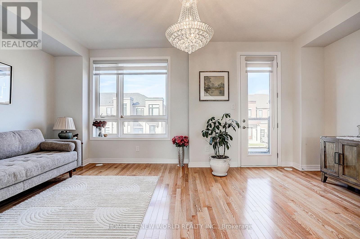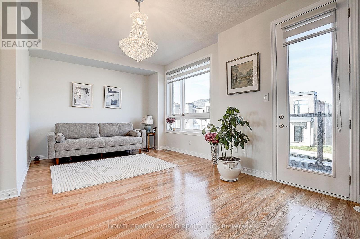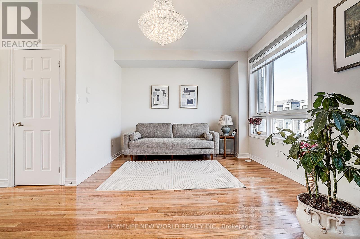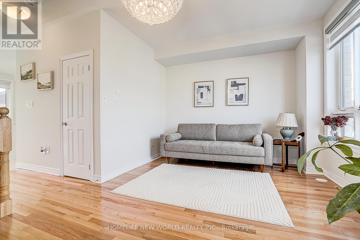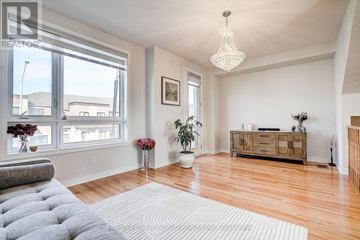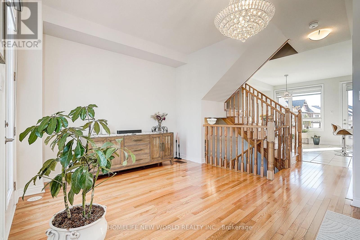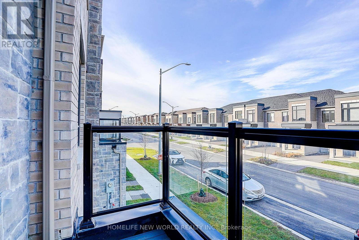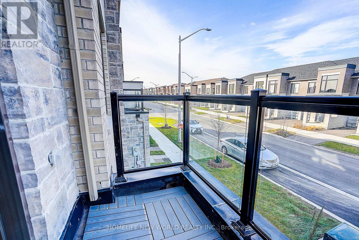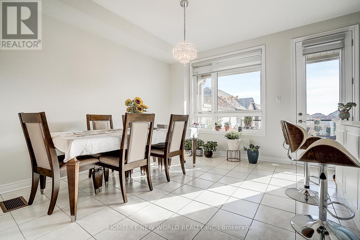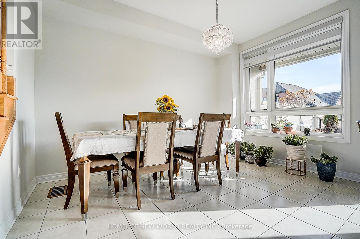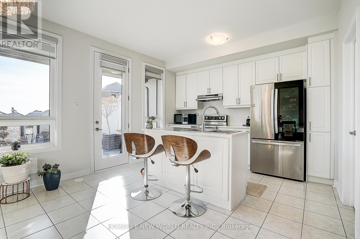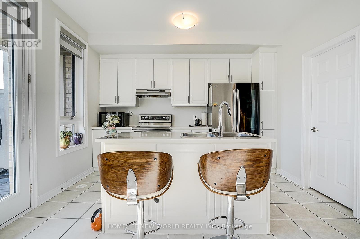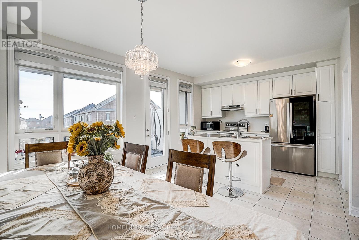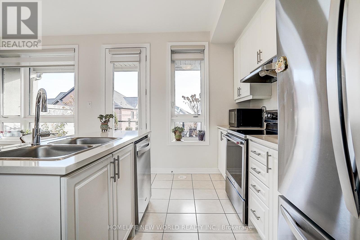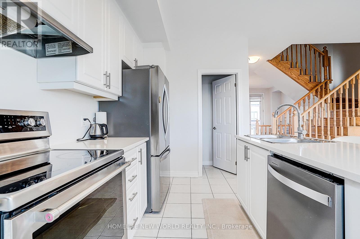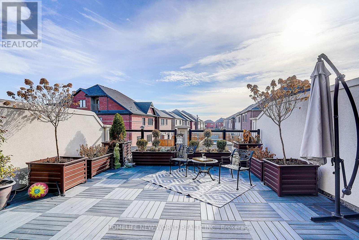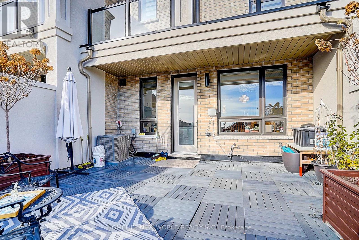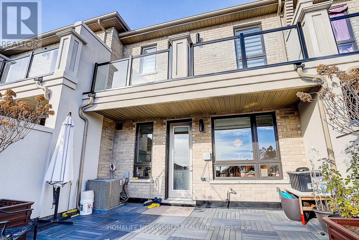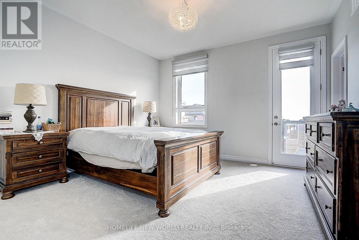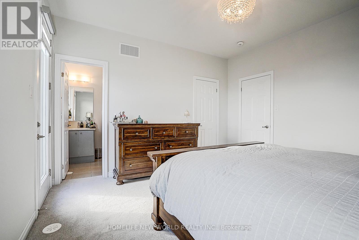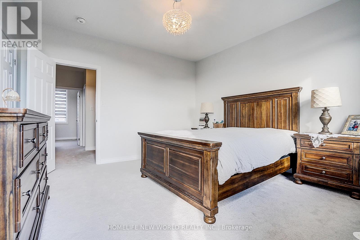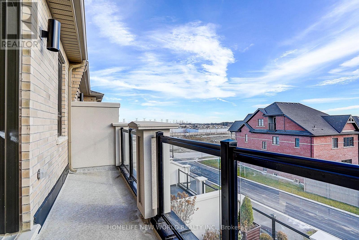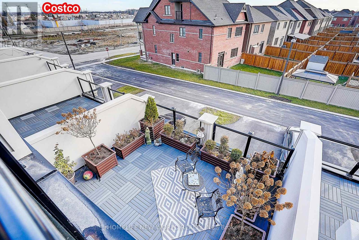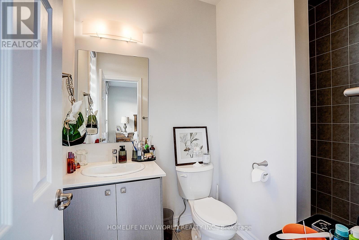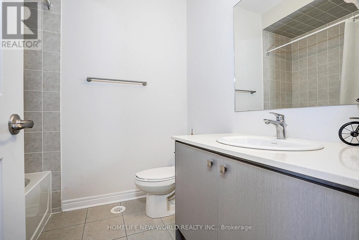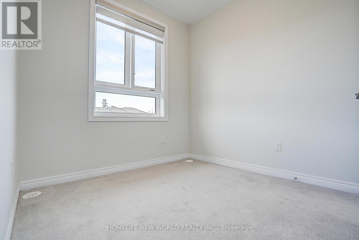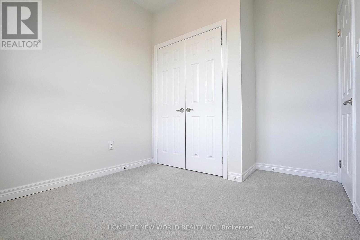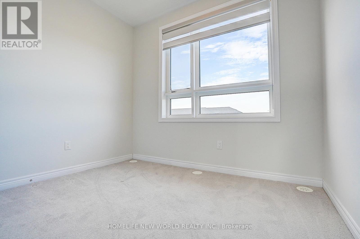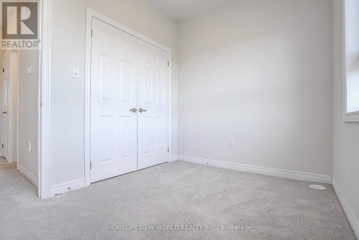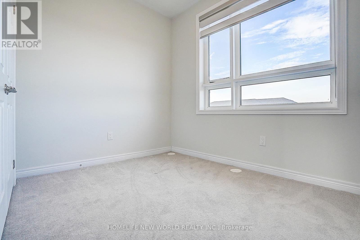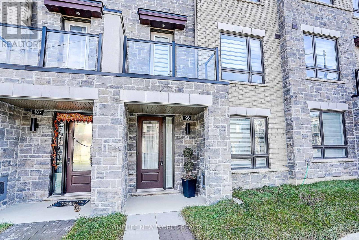195 Mumbai Drive Markham, Ontario L3S 0G5
$1,258,000
One year new luxury 3-storey 1974 Sq.ft townhouse built by Remington (Victory Green). Double car garage total 4 car parkings with two cars parking in driveway. Main floor rec room can be used as a bedroom with 3 pc full washroom. Next to community Centre, major highways,transit routes, trails, golf clubs, schools. Open concept living space, large patio on second floor as per builders plan, 9' ceiling on ground, main and upper. Granite counter in kitchen and washrooms. Oak stairs ,upgraded kitchen tiles and hardwood (id:50886)
Property Details
| MLS® Number | N12582124 |
| Property Type | Single Family |
| Community Name | Middlefield |
| Amenities Near By | Place Of Worship, Public Transit, Schools |
| Community Features | Community Centre |
| Equipment Type | Water Heater |
| Features | Irregular Lot Size, Carpet Free |
| Parking Space Total | 4 |
| Rental Equipment Type | Water Heater |
Building
| Bathroom Total | 4 |
| Bedrooms Above Ground | 3 |
| Bedrooms Total | 3 |
| Age | New Building |
| Appliances | Water Heater, Water Meter, Dishwasher, Dryer, Garage Door Opener, Microwave, Stove, Washer, Refrigerator |
| Basement Type | None |
| Construction Style Attachment | Attached |
| Cooling Type | Central Air Conditioning |
| Exterior Finish | Brick, Stone |
| Fire Protection | Security System, Smoke Detectors |
| Flooring Type | Hardwood |
| Foundation Type | Poured Concrete, Concrete, Unknown |
| Half Bath Total | 1 |
| Heating Fuel | Natural Gas |
| Heating Type | Forced Air |
| Stories Total | 3 |
| Size Interior | 1,500 - 2,000 Ft2 |
| Type | Row / Townhouse |
| Utility Water | Municipal Water |
Parking
| Garage |
Land
| Acreage | No |
| Land Amenities | Place Of Worship, Public Transit, Schools |
| Sewer | Sanitary Sewer |
| Size Depth | 88 Ft ,8 In |
| Size Frontage | 20 Ft |
| Size Irregular | 20 X 88.7 Ft |
| Size Total Text | 20 X 88.7 Ft |
Rooms
| Level | Type | Length | Width | Dimensions |
|---|---|---|---|---|
| Lower Level | Family Room | 5.578 m | 3.752 m | 5.578 m x 3.752 m |
| Main Level | Kitchen | 5.824 m | 3.915 m | 5.824 m x 3.915 m |
| Main Level | Dining Room | 5.824 m | 3.915 m | 5.824 m x 3.915 m |
| Main Level | Great Room | 5.578 m | 3.752 m | 5.578 m x 3.752 m |
| Upper Level | Primary Bedroom | 4.01 m | 3.903 m | 4.01 m x 3.903 m |
| Upper Level | Bedroom 2 | 3.05 m | 2.53 m | 3.05 m x 2.53 m |
| Upper Level | Bedroom 3 | 2.614 m | 2.574 m | 2.614 m x 2.574 m |
Utilities
| Electricity | Installed |
| Sewer | Installed |
https://www.realtor.ca/real-estate/29142624/195-mumbai-drive-markham-middlefield-middlefield
Contact Us
Contact us for more information
Andrew Lee
Salesperson
(416) 490-1177
www.kevreninc.com/
201 Consumers Rd., Ste. 205
Toronto, Ontario M2J 4G8
(416) 490-1177
(416) 490-1928
www.homelifenewworld.com/

