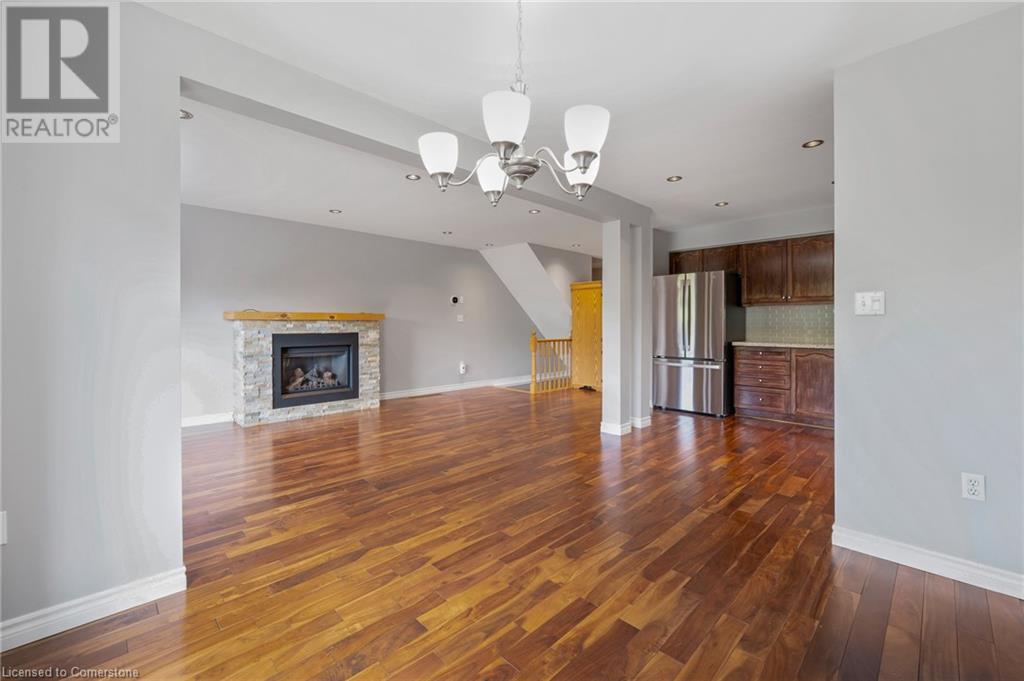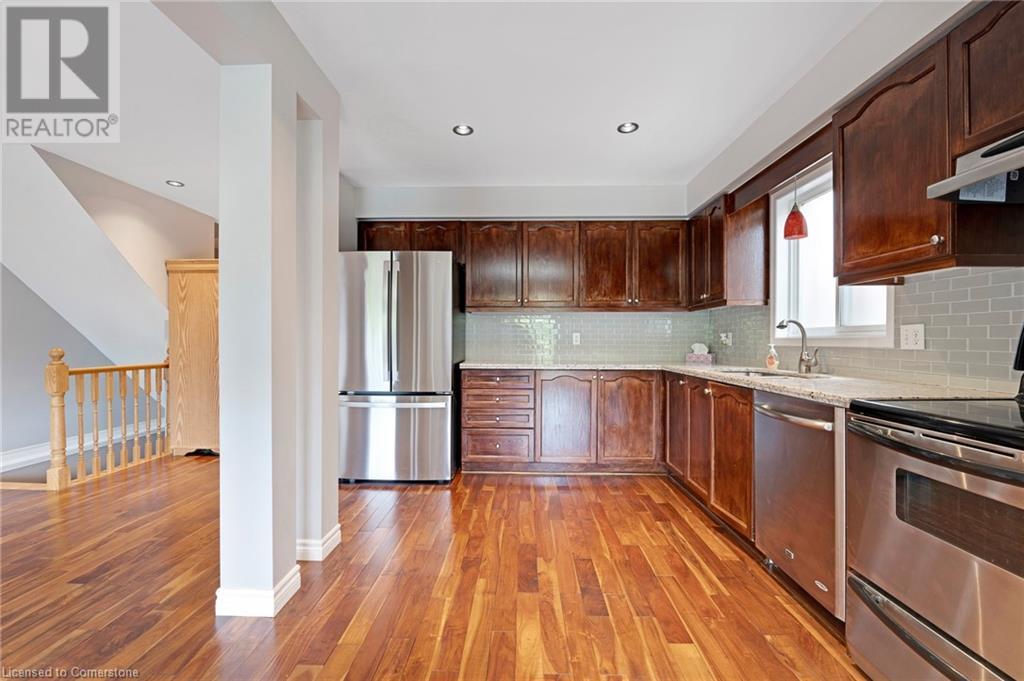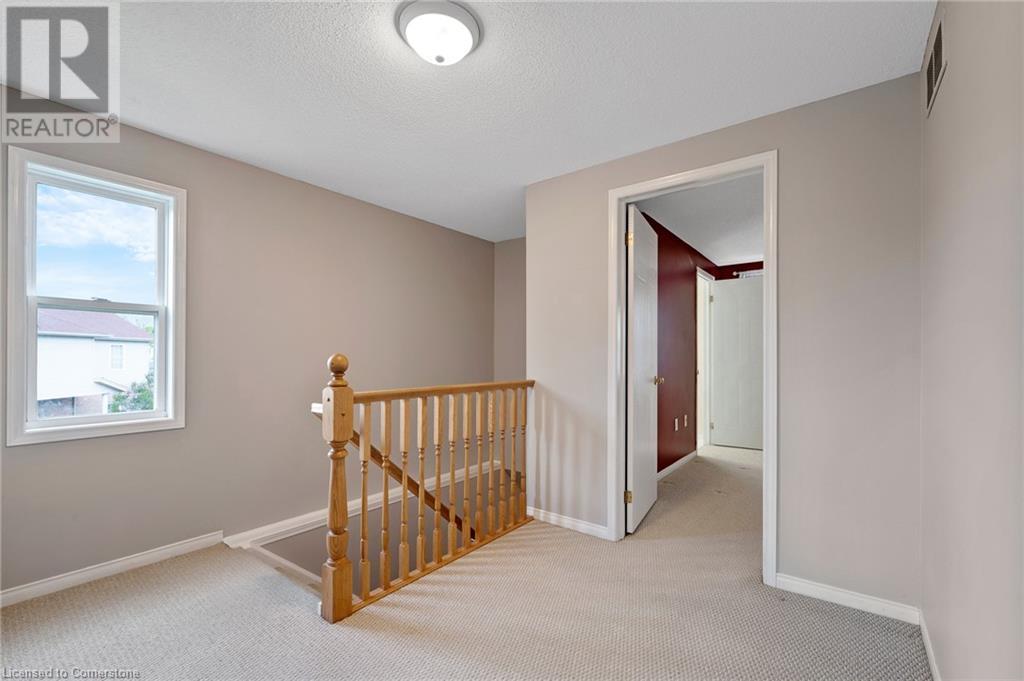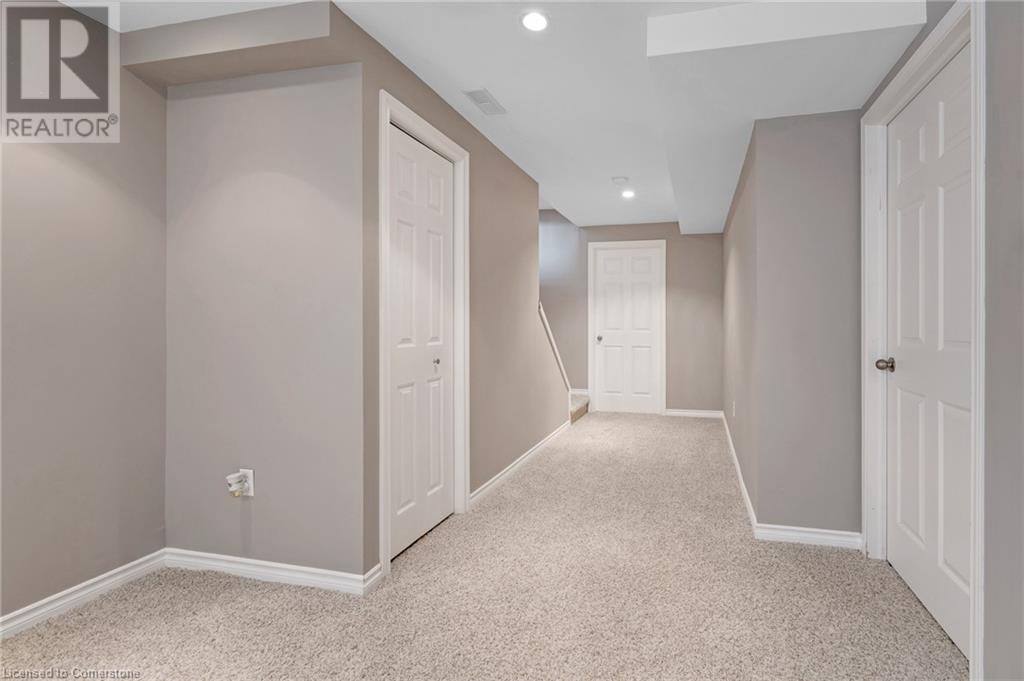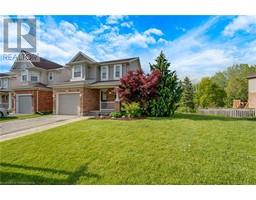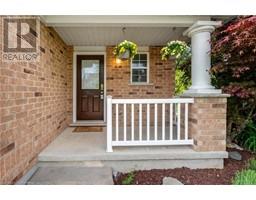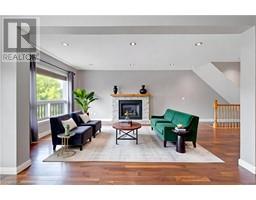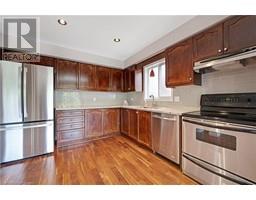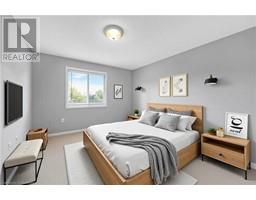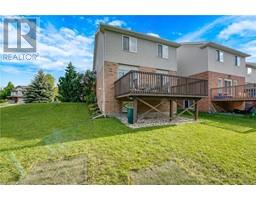195 Pineland Court Waterloo, Ontario N2T 2S3
$749,900
Welcome to 195 Pineland Crt., a beautifully maintained 3 bed 3 bath 2 storey home located in the highly sought after neighbourhood of Laurelwood. Inside is an impressive open concept layout with hardwood throughout, main floor powder room and inside entry from the garage. You will love the updates in the kitchen such as granite counter tops and newer stainless steel appliances. From here is your brightly lit living room complete with a gas fireplace with stone mantel to enjoy a cozy evening. There is a dinette with sliding doors leading to the large raised deck and scenic back yard with a view of a peaceful walking path, lush trees and greenery. Upstairs there is a 4 pce main bath and 3 spacious bedrooms including an oversized primary with double closets and a private 4 pce ensuite. The basement feels like an above ground level with deep windows and a finished family or rec room and rough in for 4th bathroom. Close to all the most desirable schools, Laurel Creek conservation, the Boardwalk and much more. Nothing to do here but move in! (id:50886)
Property Details
| MLS® Number | 40733560 |
| Property Type | Single Family |
| Amenities Near By | Park, Place Of Worship, Playground, Public Transit, Schools, Shopping |
| Community Features | Quiet Area, Community Centre |
| Equipment Type | Furnace, Water Heater |
| Features | Conservation/green Belt |
| Parking Space Total | 3 |
| Rental Equipment Type | Furnace, Water Heater |
Building
| Bathroom Total | 3 |
| Bedrooms Above Ground | 3 |
| Bedrooms Total | 3 |
| Appliances | Dishwasher, Dryer, Refrigerator, Stove, Water Softener, Washer, Hood Fan, Garage Door Opener |
| Architectural Style | 2 Level |
| Basement Development | Finished |
| Basement Type | Full (finished) |
| Constructed Date | 2002 |
| Construction Style Attachment | Detached |
| Cooling Type | Central Air Conditioning |
| Exterior Finish | Brick, Vinyl Siding |
| Fire Protection | Smoke Detectors |
| Fireplace Present | Yes |
| Fireplace Total | 1 |
| Foundation Type | Poured Concrete |
| Half Bath Total | 1 |
| Heating Fuel | Natural Gas |
| Heating Type | Forced Air |
| Stories Total | 2 |
| Size Interior | 2,117 Ft2 |
| Type | House |
| Utility Water | Municipal Water |
Parking
| Attached Garage |
Land
| Acreage | No |
| Land Amenities | Park, Place Of Worship, Playground, Public Transit, Schools, Shopping |
| Sewer | Municipal Sewage System |
| Size Frontage | 78 Ft |
| Size Total Text | Under 1/2 Acre |
| Zoning Description | Sd |
Rooms
| Level | Type | Length | Width | Dimensions |
|---|---|---|---|---|
| Second Level | 4pc Bathroom | Measurements not available | ||
| Second Level | Bedroom | 10'8'' x 10'12'' | ||
| Second Level | Bedroom | 10'7'' x 15'5'' | ||
| Second Level | Primary Bedroom | 17'2'' x 15'7'' | ||
| Second Level | 4pc Bathroom | Measurements not available | ||
| Basement | Utility Room | 10'9'' x 9'0'' | ||
| Basement | Storage | 9'0'' x 4'5'' | ||
| Basement | Recreation Room | 20'1'' x 16'6'' | ||
| Main Level | Kitchen | 11'1'' x 11'7'' | ||
| Main Level | Dining Room | 9'2'' x 10'7'' | ||
| Main Level | Living Room | 10'11'' x 19'0'' | ||
| Main Level | 2pc Bathroom | Measurements not available |
https://www.realtor.ca/real-estate/28372558/195-pineland-court-waterloo
Contact Us
Contact us for more information
Courtney England-Bender
Salesperson
(519) 579-3442
901 Victoria St. N.
Kitchener, Ontario N2B 3C3
(519) 579-4110
(519) 579-3442
www.remaxtwincity.com/
Kathrina Kasinski
Salesperson
(519) 579-3442
901 Victoria St. N.
Kitchener, Ontario N2B 3C3
(519) 579-4110
(519) 579-3442
www.remaxtwincity.com/
Cindy Cody
Broker
www.codygroup.ca/
901 Victoria Street N., Suite B
Kitchener, Ontario N2B 3C3
(519) 579-4110
www.remaxtwincity.com/








