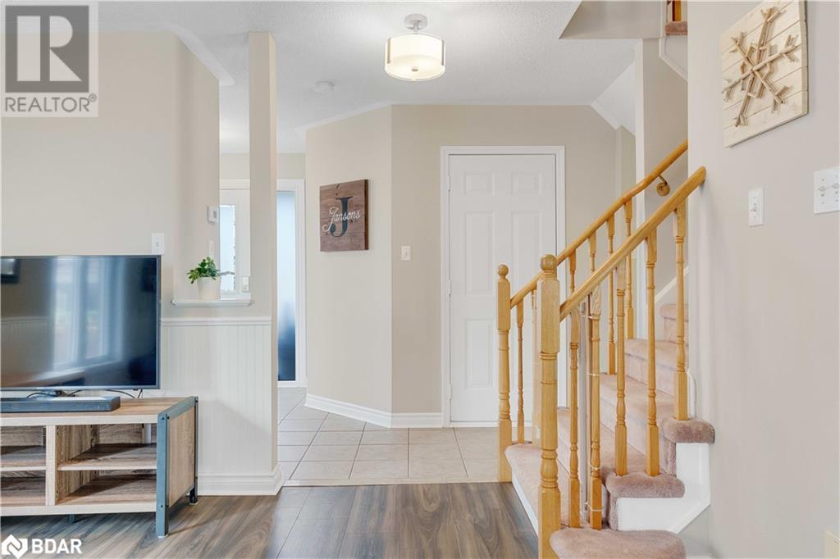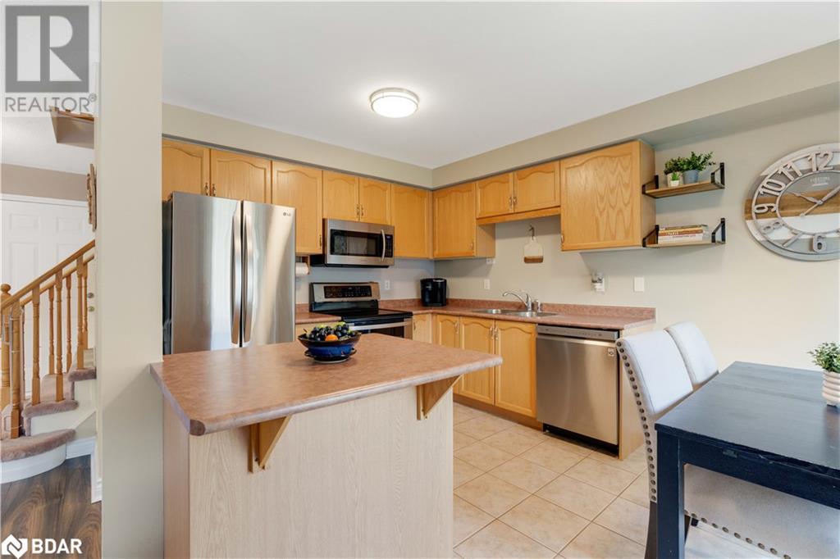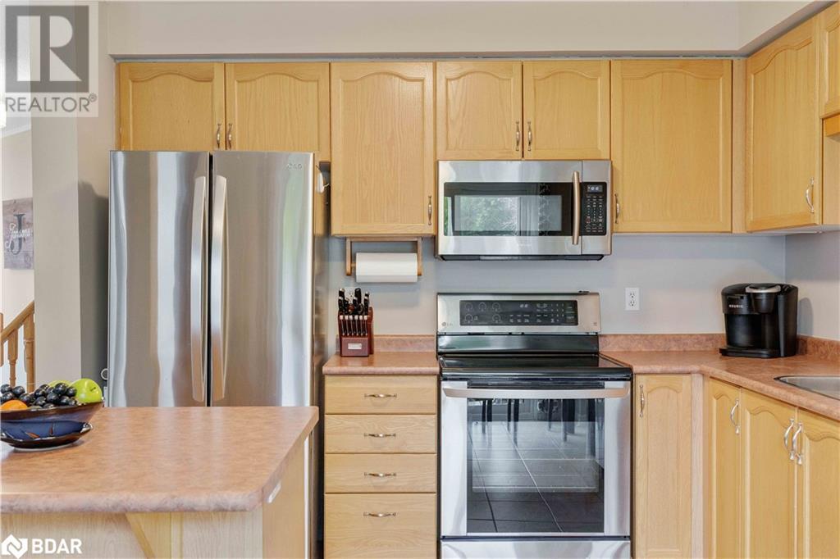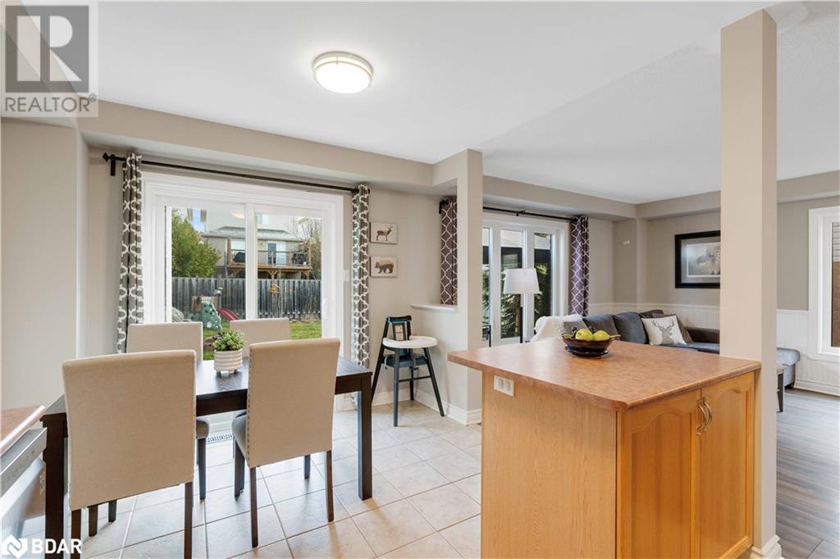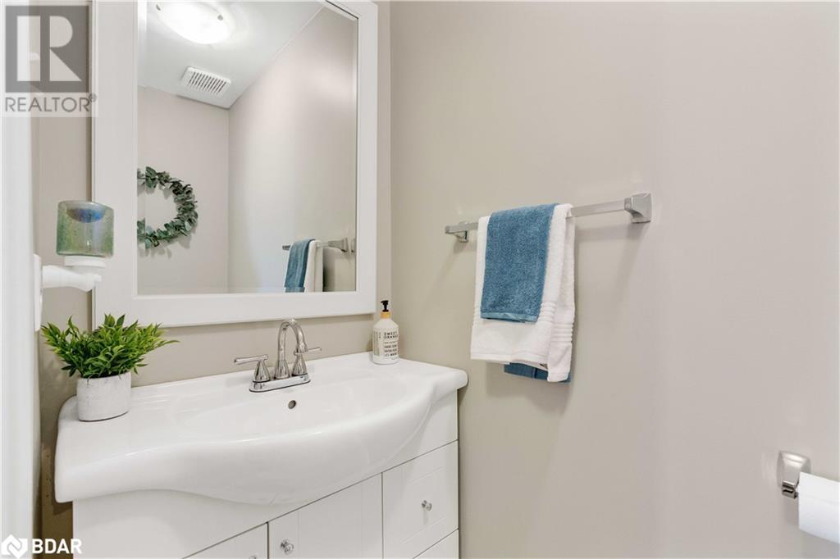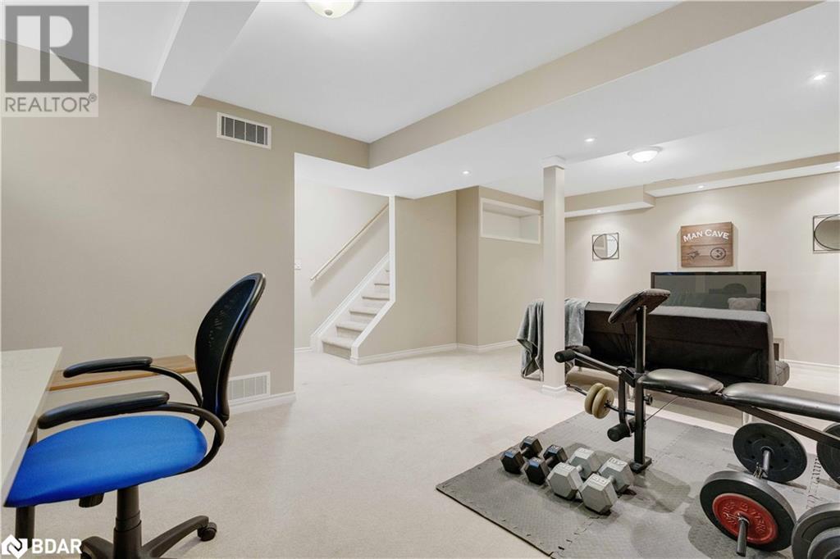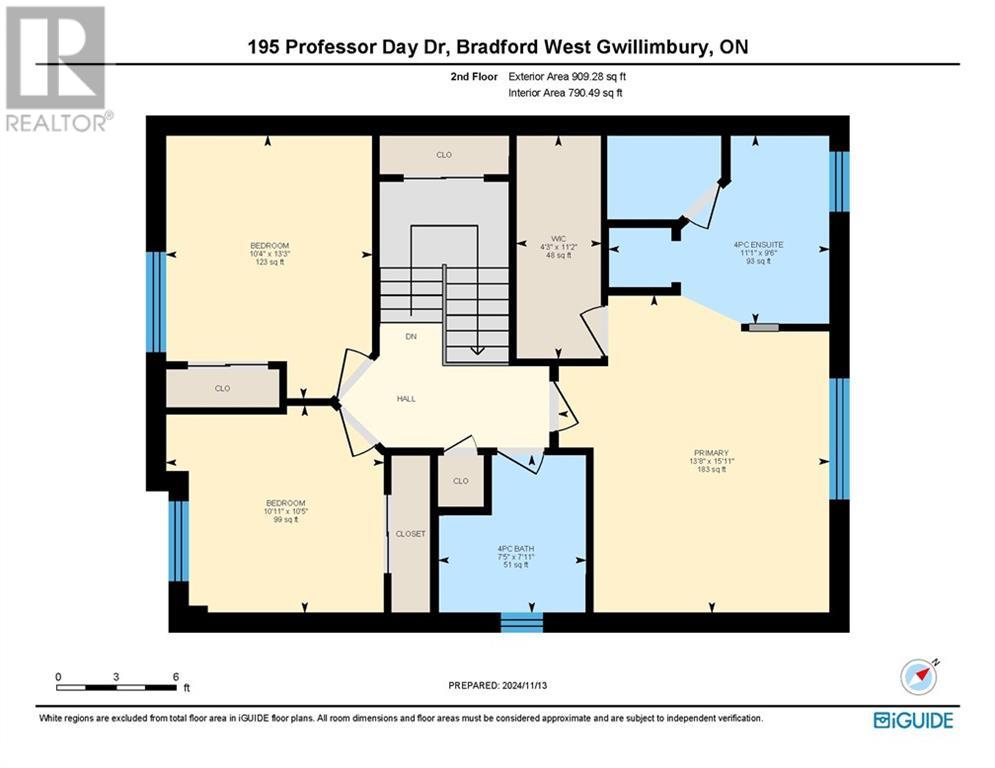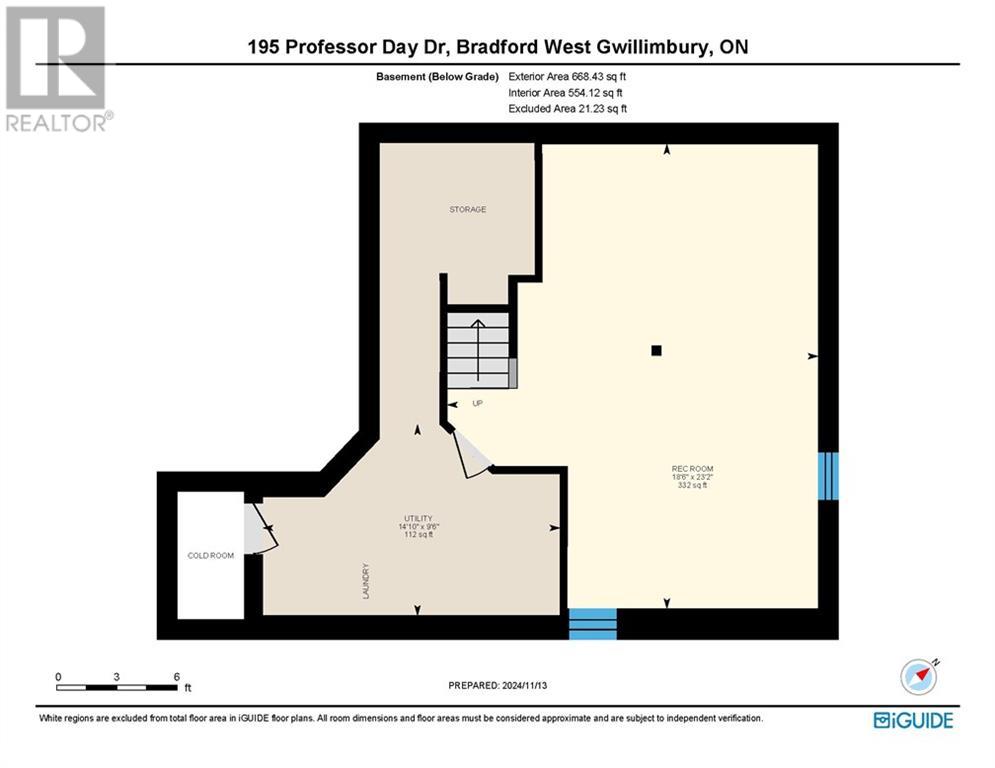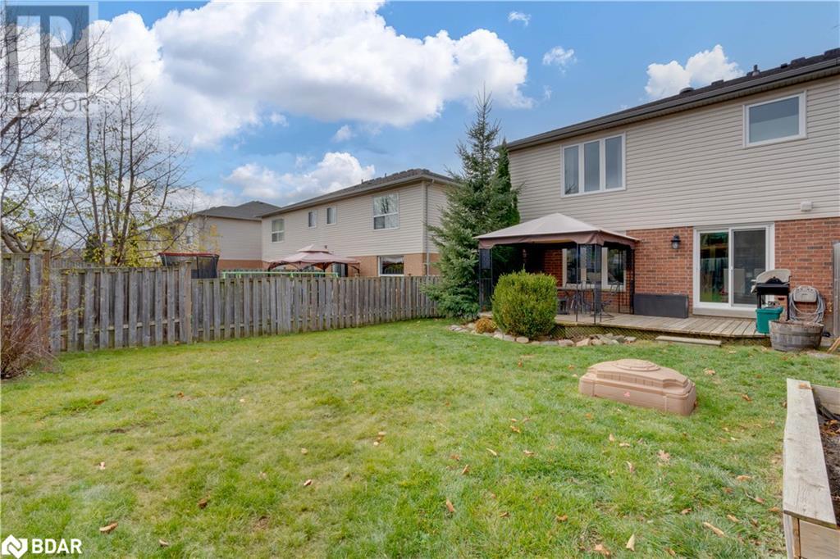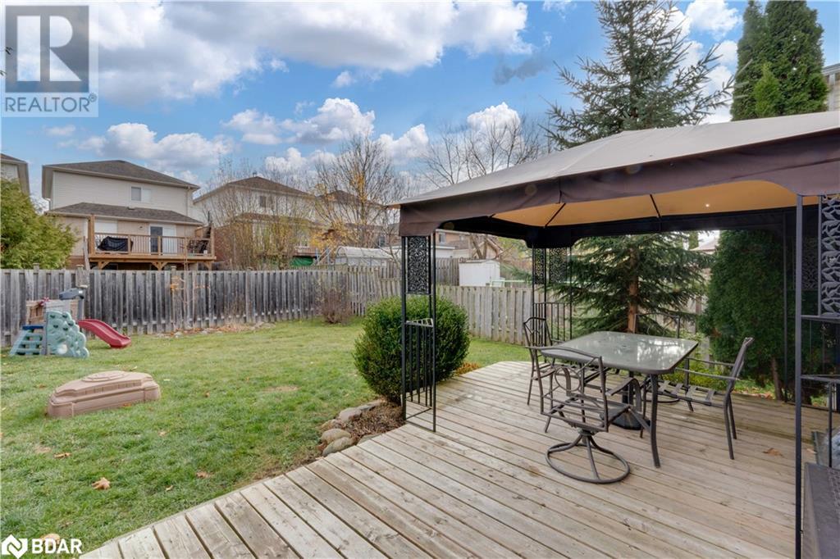195 Professor Day Drive Bradford, Ontario L3Z 3C2
$825,000
This stunning 3-bedroom, 3-bathroom semi-detached home in vibrant Bradford offers 2,247.85 sq. ft. of spacious living, perfect for families. Situated within walking distance to schools, a recreation center, library, and just minutes from shopping, this home combines convenience with comfort. The property features a double-wide driveway with parking for up to 4 cars, a double garage, and a fully fenced backyard that provides privacy and space for pets or outdoor activities. Inside, the home is immaculate, with well-sized bedrooms, an open-concept main floor, and a fully finished basement. Recent upgrades include brand new windows, front door, and back sliding door (2023), along with a new furnace (2022) and appliances (2018), ensuring peace of mind for years to come. This home is move-in ready and a must-see for anyone looking for both style and function in a prime location. (id:50886)
Open House
This property has open houses!
2:00 pm
Ends at:4:00 pm
Property Details
| MLS® Number | 40675217 |
| Property Type | Single Family |
| AmenitiesNearBy | Playground, Public Transit, Schools, Shopping |
| CommunityFeatures | Community Centre |
| EquipmentType | Water Heater |
| Features | Automatic Garage Door Opener |
| ParkingSpaceTotal | 6 |
| RentalEquipmentType | Water Heater |
Building
| BathroomTotal | 3 |
| BedroomsAboveGround | 3 |
| BedroomsTotal | 3 |
| Appliances | Dishwasher, Dryer, Refrigerator, Stove, Washer, Microwave Built-in |
| ArchitecturalStyle | 2 Level |
| BasementDevelopment | Finished |
| BasementType | Full (finished) |
| ConstructionStyleAttachment | Semi-detached |
| CoolingType | Central Air Conditioning |
| ExteriorFinish | Brick, Vinyl Siding |
| Fixture | Ceiling Fans |
| HalfBathTotal | 1 |
| HeatingFuel | Natural Gas |
| HeatingType | Forced Air |
| StoriesTotal | 2 |
| SizeInterior | 1911.42 Sqft |
| Type | House |
| UtilityWater | Municipal Water |
Parking
| Attached Garage |
Land
| Acreage | No |
| FenceType | Fence |
| LandAmenities | Playground, Public Transit, Schools, Shopping |
| Sewer | Municipal Sewage System |
| SizeDepth | 125 Ft |
| SizeFrontage | 33 Ft |
| SizeTotalText | Under 1/2 Acre |
| ZoningDescription | R1 |
Rooms
| Level | Type | Length | Width | Dimensions |
|---|---|---|---|---|
| Second Level | 4pc Bathroom | 7'11'' x 7'5'' | ||
| Second Level | Bedroom | 13'3'' x 10'4'' | ||
| Second Level | Bedroom | 10'5'' x 10'11'' | ||
| Second Level | 4pc Bathroom | 9'6'' x 11'1'' | ||
| Second Level | Primary Bedroom | 15'11'' x 13'8'' | ||
| Basement | Utility Room | 9'6'' x 14'10'' | ||
| Basement | Recreation Room | 23'2'' x 18'6'' | ||
| Main Level | 2pc Bathroom | 2'10'' x 6'7'' | ||
| Main Level | Dinette | 10'4'' x 6'10'' | ||
| Main Level | Kitchen | 10'4'' x 8'3'' | ||
| Main Level | Living Room | 13'5'' x 18'10'' |
https://www.realtor.ca/real-estate/27649479/195-professor-day-drive-bradford
Interested?
Contact us for more information
Jillian Lynch
Salesperson
355 Bayfield Street, Unit: 5
Barrie, Ontario L4M 3C3
Theresa Kerr
Broker
355 Bayfield Street, Suite B
Barrie, Ontario L4M 3C3







