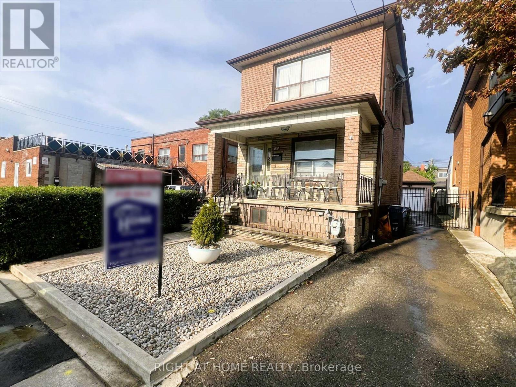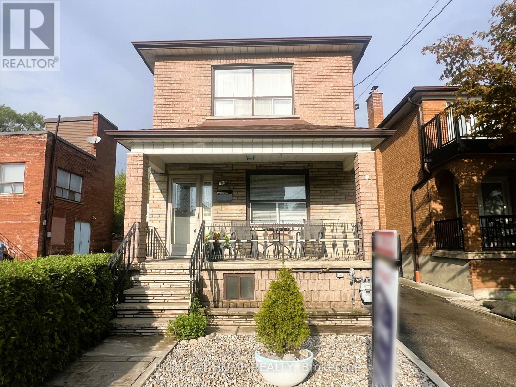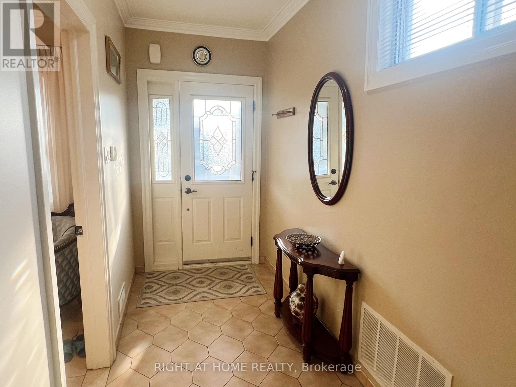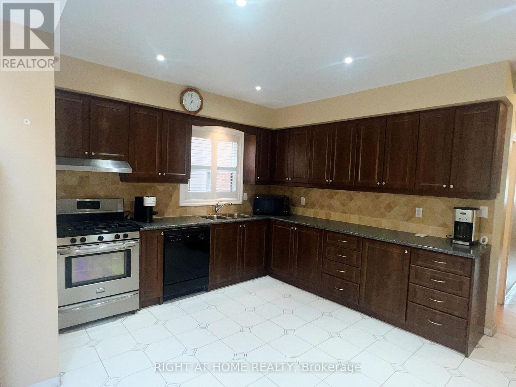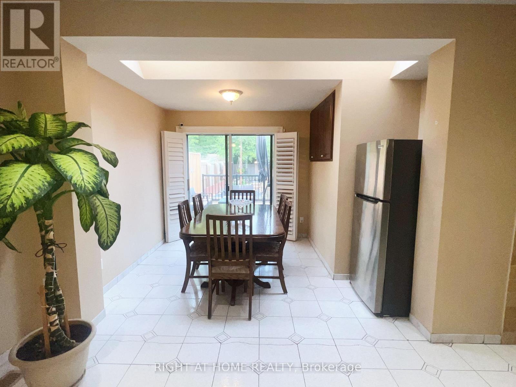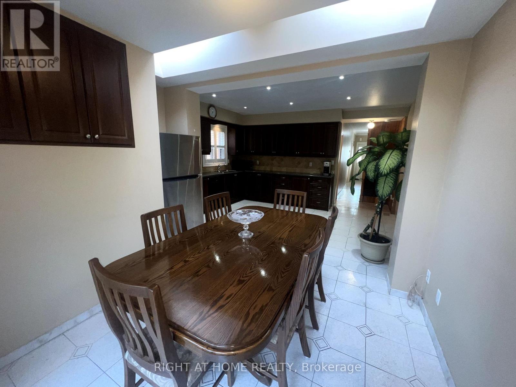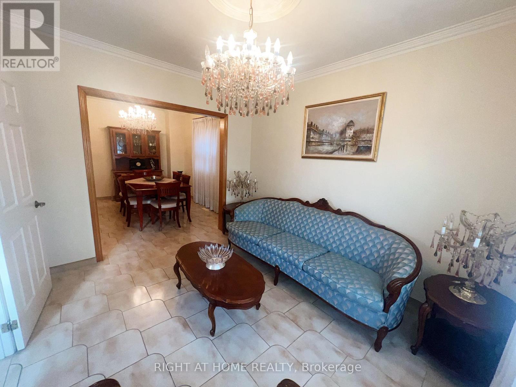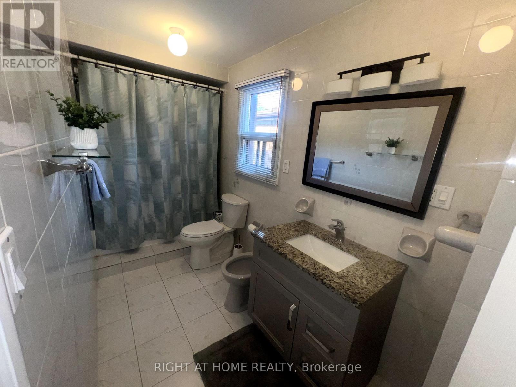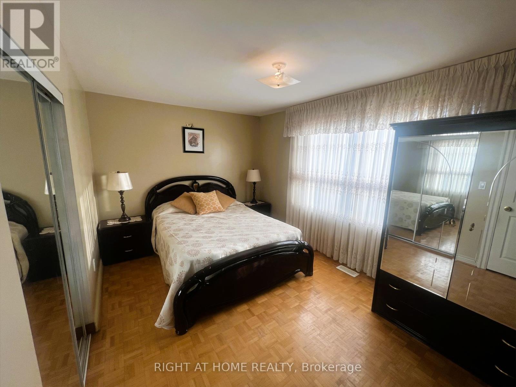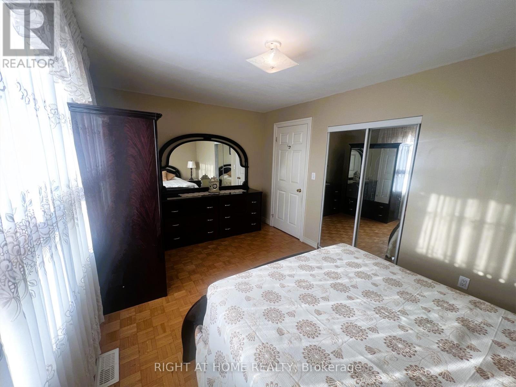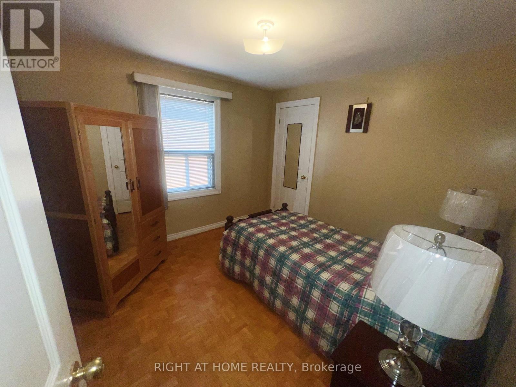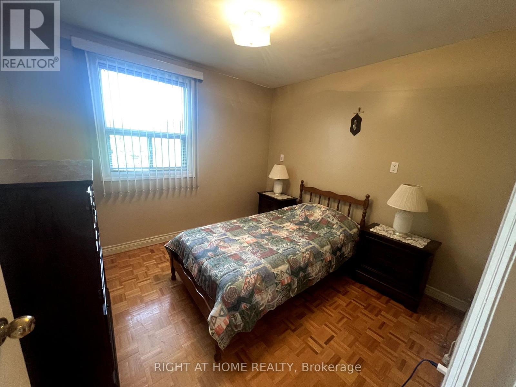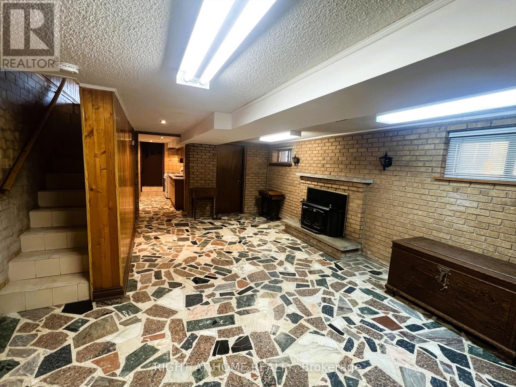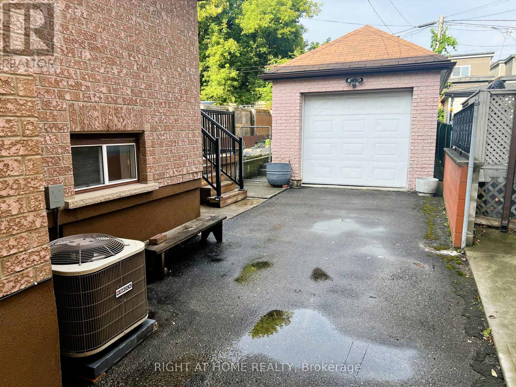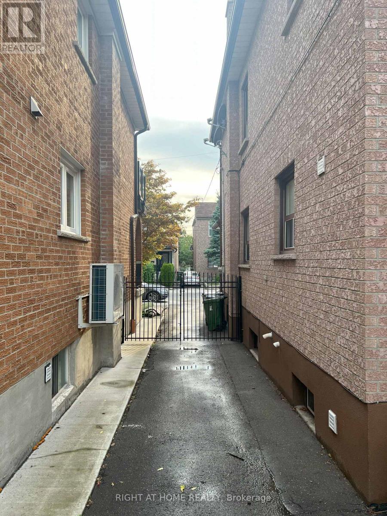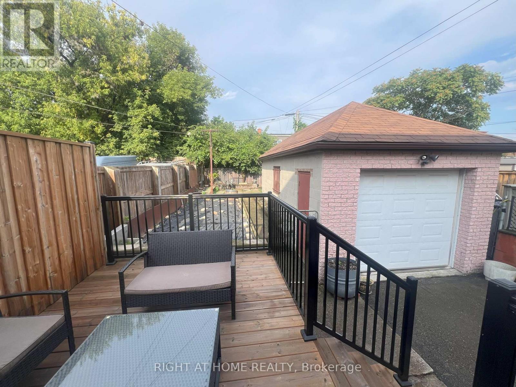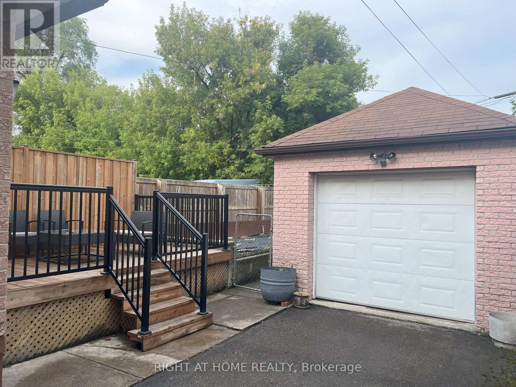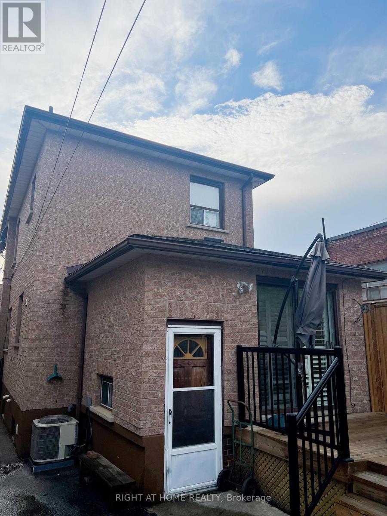195 Rosethorn Avenue Toronto, Ontario M6N 3L3
3 Bedroom
2 Bathroom
1,100 - 1,500 ft2
Fireplace
Central Air Conditioning
Forced Air
$1,099,000
Welcome to this well maintained 2 storey detached home featuring 3 spacious bedrooms, a private driveway with detached garage, and a newly built deck overlooking a generous garden, perfect for relaxing or entertaining. The home includes a separate entrance and a second kitchen, offering excellent income potential or in-law suite flexibility. Located in a desirable Toronto neighbourhood, close to schools, transit and amenities. Perfect for a first time home buyer or renovator for an easy flip! (id:50886)
Property Details
| MLS® Number | W12343477 |
| Property Type | Single Family |
| Community Name | Keelesdale-Eglinton West |
| Amenities Near By | Park, Place Of Worship, Schools, Public Transit |
| Equipment Type | Water Heater |
| Features | Carpet Free |
| Parking Space Total | 4 |
| Rental Equipment Type | Water Heater |
| Structure | Deck, Shed |
Building
| Bathroom Total | 2 |
| Bedrooms Above Ground | 3 |
| Bedrooms Total | 3 |
| Amenities | Fireplace(s) |
| Appliances | Blinds, Dishwasher, Dryer, Hood Fan, Microwave, Stove, Washer, Refrigerator |
| Basement Features | Separate Entrance |
| Basement Type | N/a |
| Construction Style Attachment | Detached |
| Cooling Type | Central Air Conditioning |
| Exterior Finish | Brick |
| Fireplace Present | Yes |
| Fireplace Total | 1 |
| Foundation Type | Concrete |
| Heating Fuel | Natural Gas |
| Heating Type | Forced Air |
| Stories Total | 2 |
| Size Interior | 1,100 - 1,500 Ft2 |
| Type | House |
| Utility Water | Municipal Water |
Parking
| Detached Garage | |
| Garage |
Land
| Acreage | No |
| Fence Type | Fenced Yard |
| Land Amenities | Park, Place Of Worship, Schools, Public Transit |
| Sewer | Septic System |
| Size Depth | 116 Ft |
| Size Frontage | 25 Ft |
| Size Irregular | 25 X 116 Ft |
| Size Total Text | 25 X 116 Ft |
Rooms
| Level | Type | Length | Width | Dimensions |
|---|---|---|---|---|
| Second Level | Primary Bedroom | 4.65 m | 2.97 m | 4.65 m x 2.97 m |
| Second Level | Bedroom 2 | 3.05 m | 2.87 m | 3.05 m x 2.87 m |
| Second Level | Bedroom 3 | 3.12 m | 3 m | 3.12 m x 3 m |
| Basement | Family Room | 6.75 m | 4.26 m | 6.75 m x 4.26 m |
| Basement | Kitchen | 3.35 m | 2.5 m | 3.35 m x 2.5 m |
| Main Level | Living Room | 3.56 m | 3 m | 3.56 m x 3 m |
| Main Level | Dining Room | 3.66 m | 3 m | 3.66 m x 3 m |
| Main Level | Kitchen | 4.7 m | 3.35 m | 4.7 m x 3.35 m |
| Main Level | Eating Area | 3.58 m | 2.85 m | 3.58 m x 2.85 m |
Contact Us
Contact us for more information
Andrew Salituro
Salesperson
Right At Home Realty
16850 Yonge Street #6b
Newmarket, Ontario L3Y 0A3
16850 Yonge Street #6b
Newmarket, Ontario L3Y 0A3
(905) 953-0550

