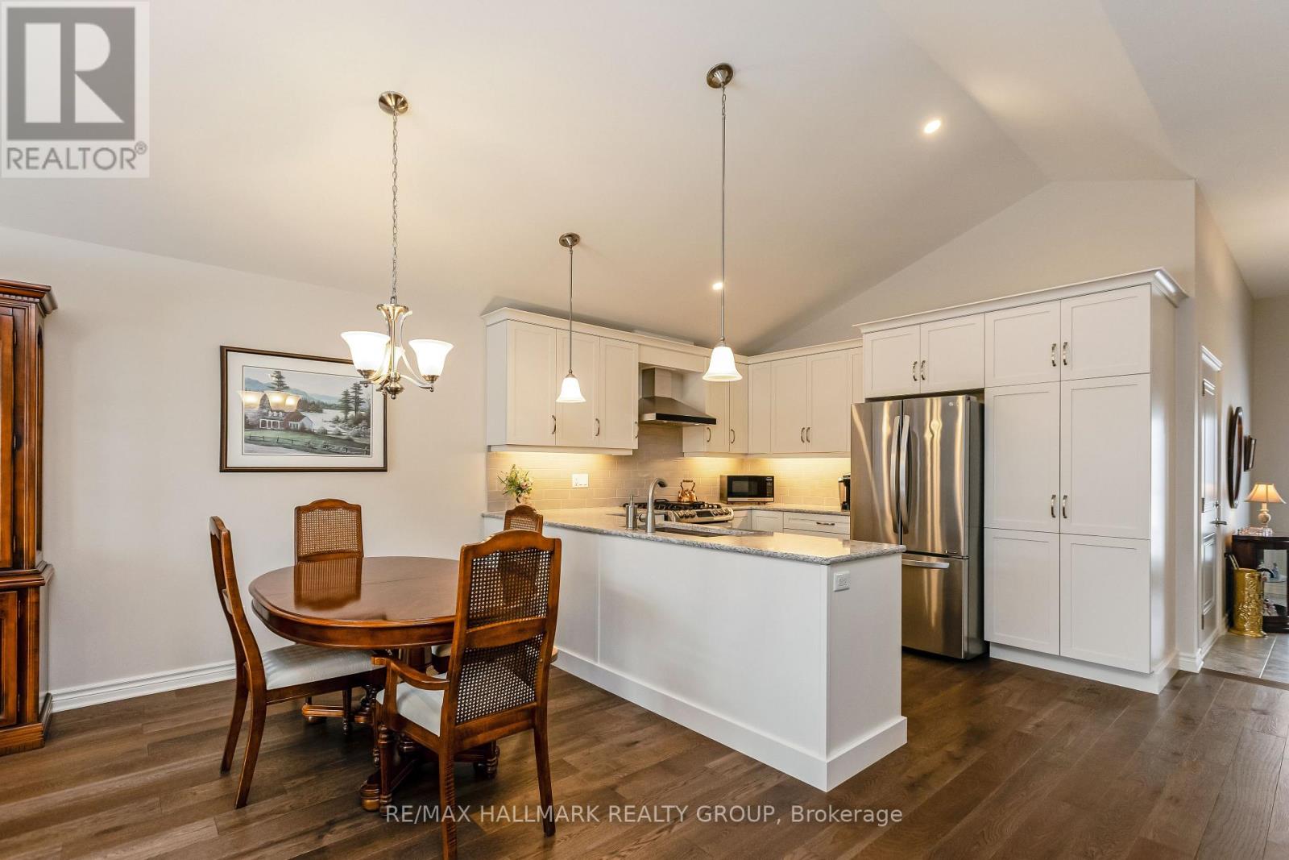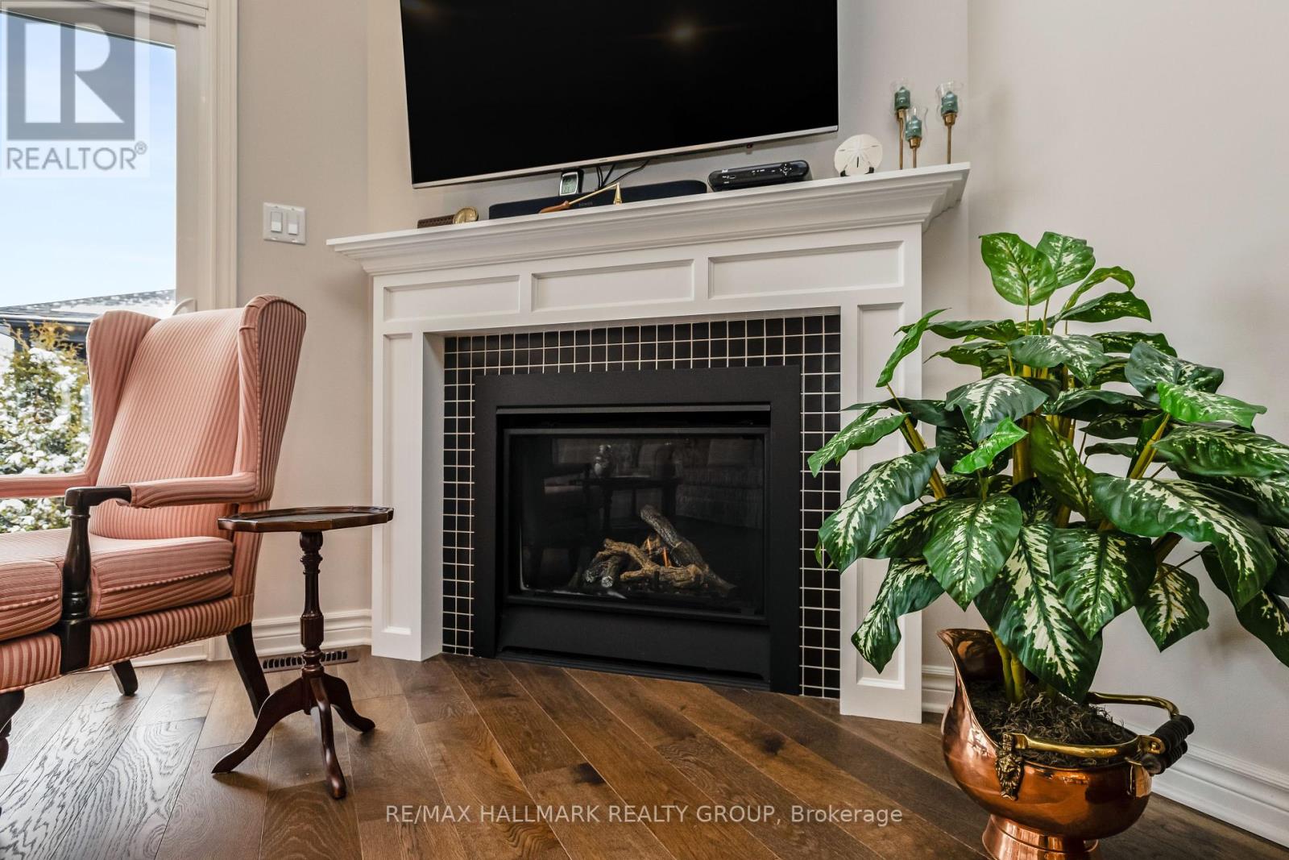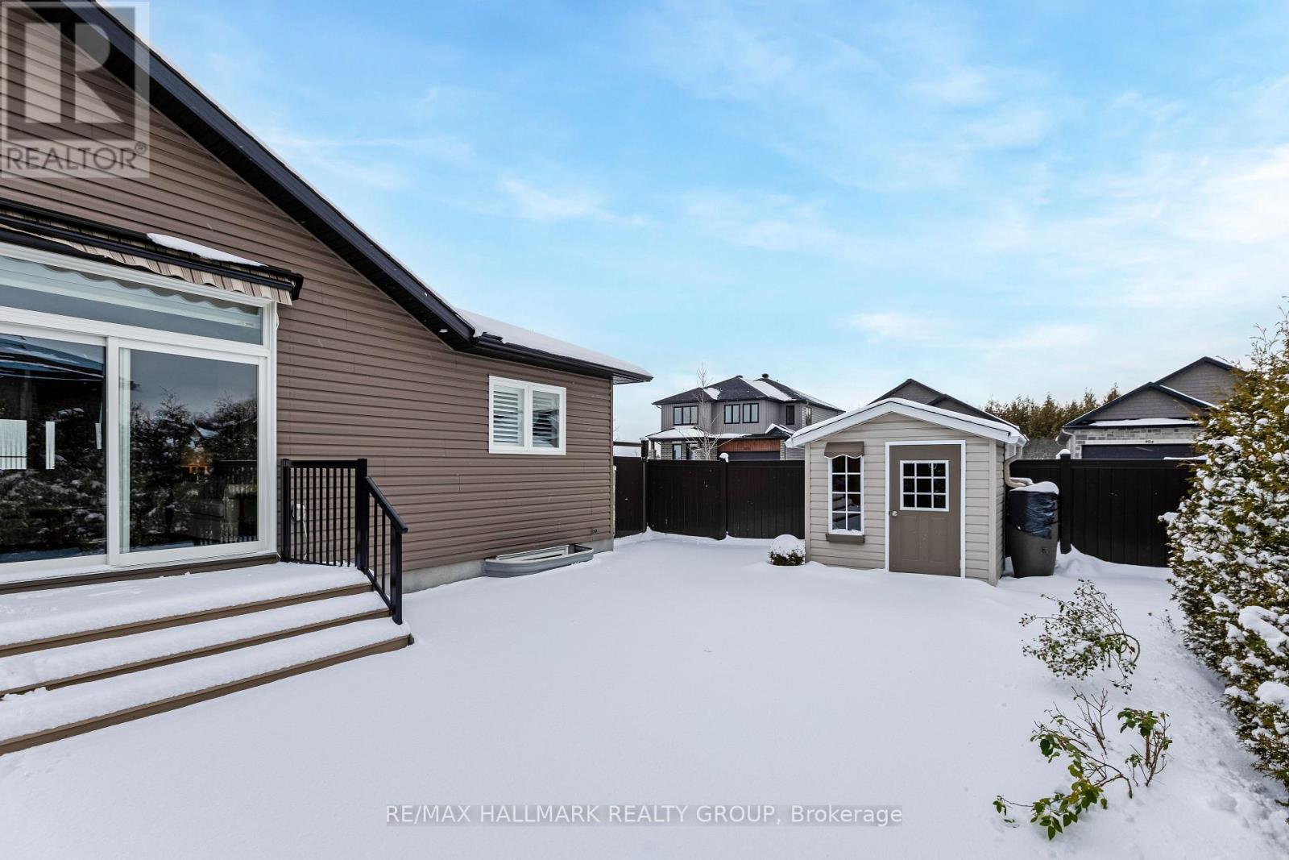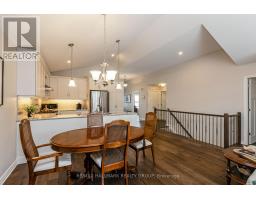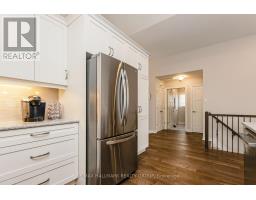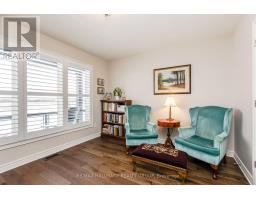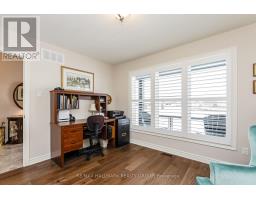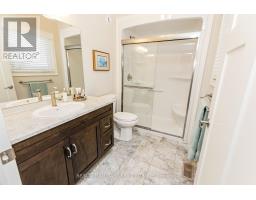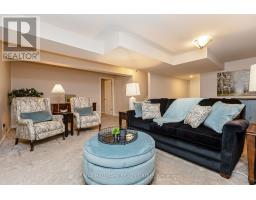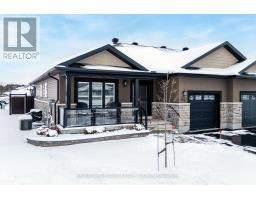195 Sadler Drive Mississippi Mills, Ontario K0A 1A0
$729,900
*Open House this Sunday, January 12nd, 2:00-4:00 PM* Welcome to 195 Sadler Drive, a semi-detached bungalow on a premium corner lot with incredible upgrades both inside and out. The home features a custom interlocked walkway, beautifully built flower beds, and sleek glass railings. The backyard is fully fenced with low-maintenance PVC, offering an interlocked patio, gardens, storage shed, and cedar hedges for added privacy. Inside, the main floor offers an open-concept layout with upgraded ceramic tiles and wide-plank hardwood flooring. The kitchen includes a Cambria Quartz peninsula island, stainless steel appliances, pots-and-pans drawers, and under-cabinet lighting. The living room features soaring ceilings, a gas fireplace, and patio doors that lead to the backyard. The primary bedroom offers wall-to-wall closets and a private ensuite. A second bedroom, a full three-piece bathroom, and a convenient laundry room complete this level. The finished basement adds even more living space, with a large recreation room, an additional bedroom, a full bathroom, and ample storage. Gas lines are installed for both the kitchen range and a BBQ, adding extra convenience. The front porch offers stunning sunset views overlooking Mill Run Park. Located just minutes from Almonte's amenities, this home provides the perfect balance of modern living and small-town charm. If you're looking for a meticulously maintained home with thoughtful upgrades, 195 Sadler Drive is ready to welcome you. **** EXTRAS **** There is a furnace room and a utility room in the basement that can be used as additional storage. Access is through a single door, listed as \"Other\" in the room details. (id:50886)
Open House
This property has open houses!
2:00 pm
Ends at:4:00 pm
Property Details
| MLS® Number | X11913191 |
| Property Type | Single Family |
| Community Name | 912 - Mississippi Mills (Ramsay) Twp |
| Features | Irregular Lot Size |
| ParkingSpaceTotal | 2 |
| Structure | Porch, Shed |
Building
| BathroomTotal | 3 |
| BedroomsAboveGround | 2 |
| BedroomsBelowGround | 1 |
| BedroomsTotal | 3 |
| Amenities | Fireplace(s) |
| Appliances | Garage Door Opener Remote(s), Dishwasher, Dryer, Freezer, Refrigerator, Stove, Washer |
| ArchitecturalStyle | Bungalow |
| BasementType | Full |
| ConstructionStyleAttachment | Semi-detached |
| CoolingType | Central Air Conditioning |
| ExteriorFinish | Aluminum Siding, Brick |
| FireplacePresent | Yes |
| FireplaceTotal | 1 |
| FlooringType | Concrete |
| FoundationType | Concrete |
| HeatingFuel | Natural Gas |
| HeatingType | Forced Air |
| StoriesTotal | 1 |
| Type | House |
| UtilityWater | Municipal Water |
Parking
| Attached Garage |
Land
| Acreage | No |
| LandscapeFeatures | Landscaped |
| Sewer | Sanitary Sewer |
| SizeDepth | 91 Ft ,10 In |
| SizeFrontage | 37 Ft ,10 In |
| SizeIrregular | 37.89 X 91.87 Ft ; Premium Corner Lot |
| SizeTotalText | 37.89 X 91.87 Ft ; Premium Corner Lot |
| ZoningDescription | R3-13 |
Rooms
| Level | Type | Length | Width | Dimensions |
|---|---|---|---|---|
| Basement | Bathroom | 2.29 m | 2.47 m | 2.29 m x 2.47 m |
| Basement | Other | 9.3 m | 9.17 m | 9.3 m x 9.17 m |
| Basement | Recreational, Games Room | 6.16 m | 6.16 m | 6.16 m x 6.16 m |
| Basement | Bedroom 3 | 3.04 m | 3.47 m | 3.04 m x 3.47 m |
| Main Level | Foyer | 2.07 m | 4.05 m | 2.07 m x 4.05 m |
| Main Level | Bathroom | 2.96 m | 1.8 m | 2.96 m x 1.8 m |
| Main Level | Laundry Room | 2.53 m | 1.8 m | 2.53 m x 1.8 m |
| Main Level | Kitchen | 5.52 m | 5.97 m | 5.52 m x 5.97 m |
| Main Level | Living Room | 5.09 m | 3.6 m | 5.09 m x 3.6 m |
| Main Level | Primary Bedroom | 3.66 m | 4.57 m | 3.66 m x 4.57 m |
| Main Level | Bathroom | 2.9 m | 1.8 m | 2.9 m x 1.8 m |
| Main Level | Bedroom 2 | 3.66 m | 3.29 m | 3.66 m x 3.29 m |
Interested?
Contact us for more information
Nancy Mccluskey
Salesperson
610 Bronson Avenue
Ottawa, Ontario K1S 4E6
Paolo Farago
Salesperson
610 Bronson Avenue
Ottawa, Ontario K1S 4E6







