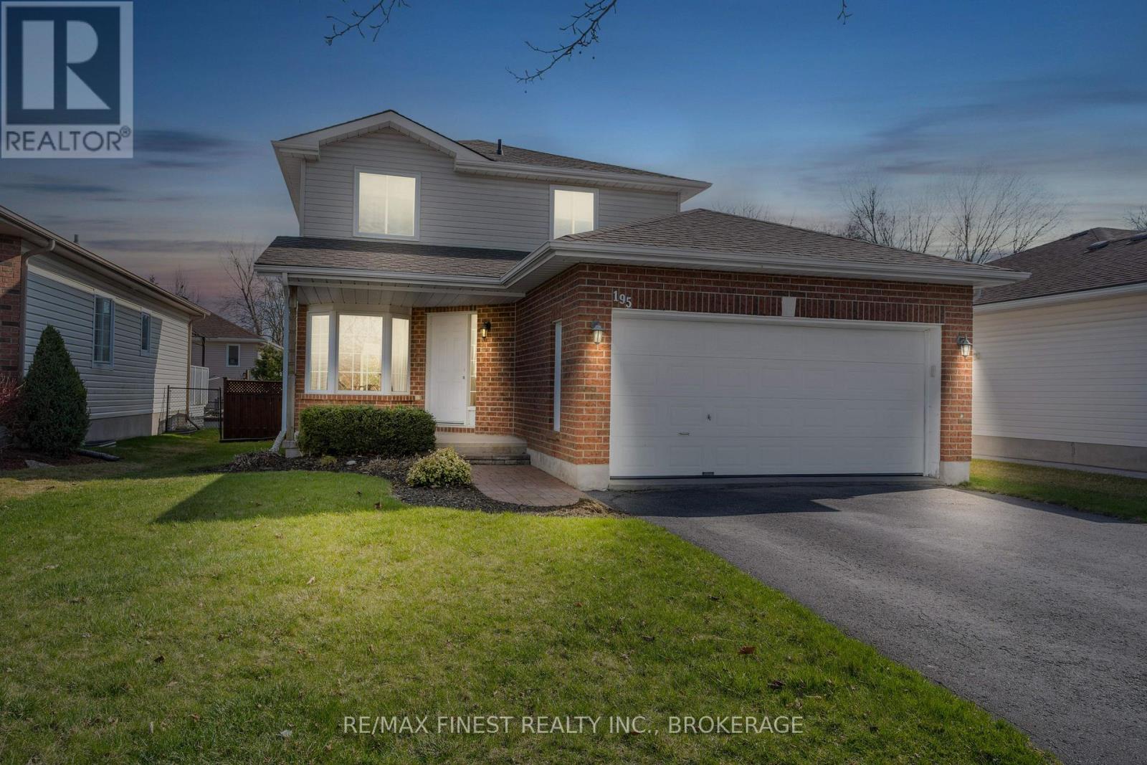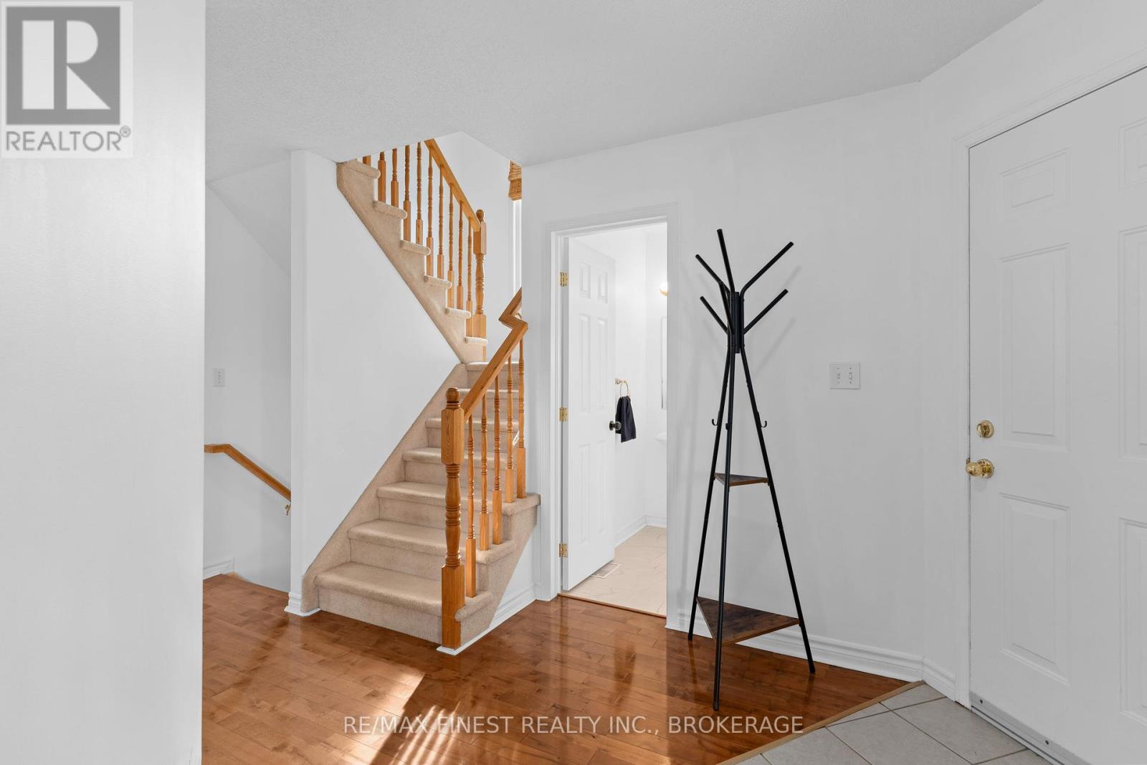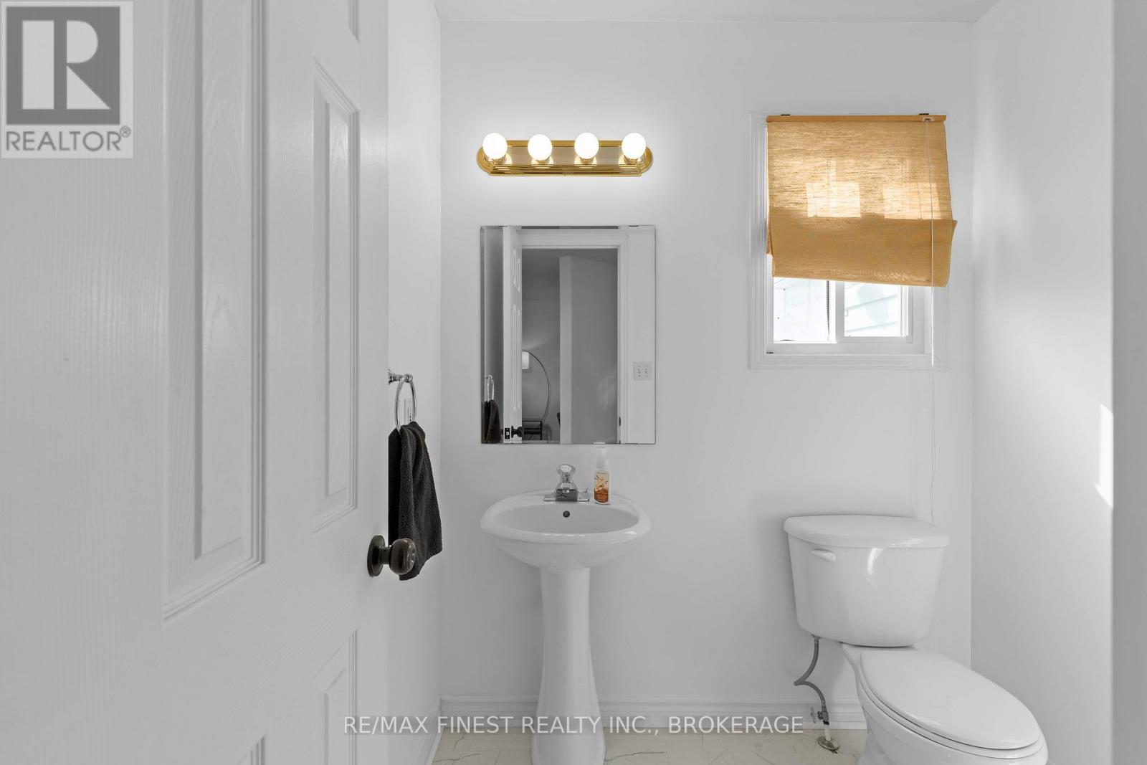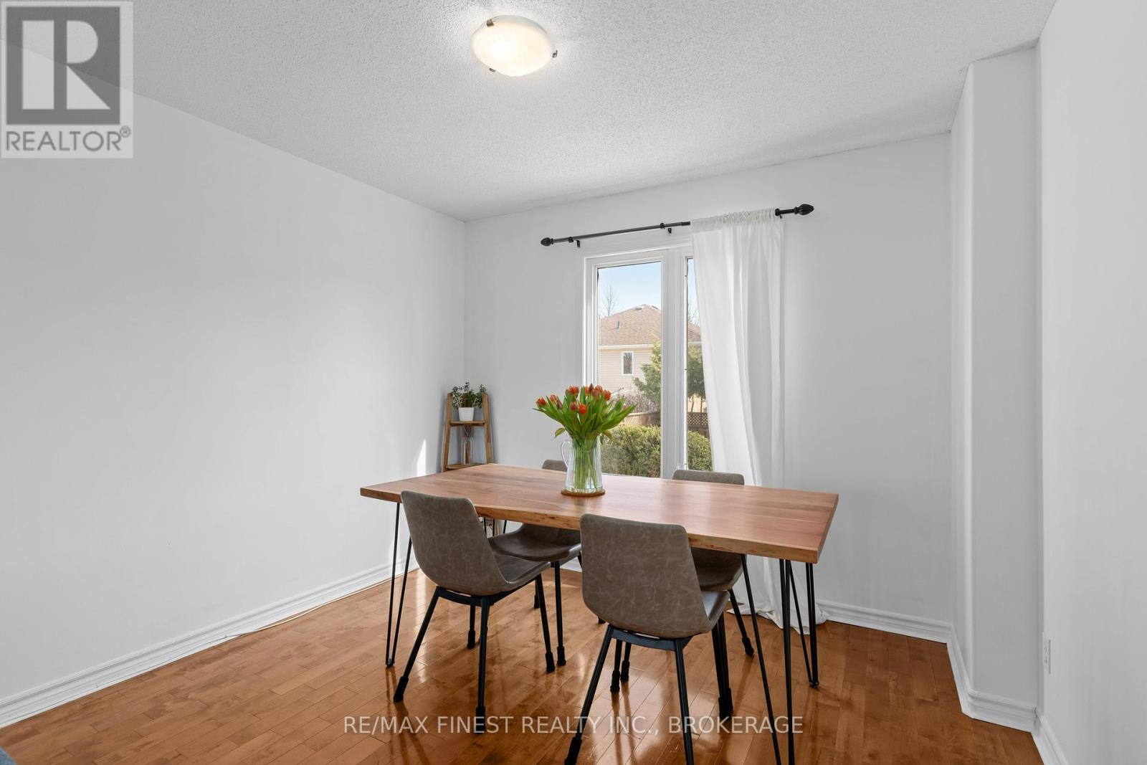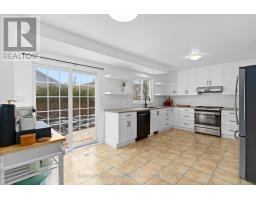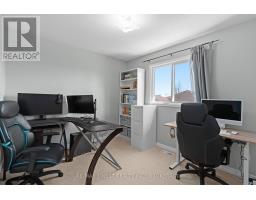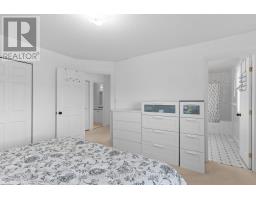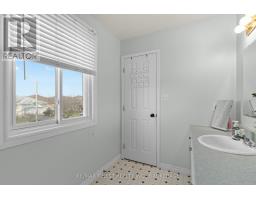195 Sheridan Street Kingston, Ontario K7P 3E4
$659,900
Welcome to this well maintained 3-bedroom, 2.5-bathroom, double garage home located in a highly sought-after neighbourhood. The main floor features hardwood floors and ceramic tile throughout, the living space with bay window, a separate dining area, along with a spacious updated kitchen (2020), complete with stainless steel appliances (2020), quartz countertop and patio doors leading to the fully fenced yard with a gorgeous 16' x 28' inground saltwater pool (professionally maintained twice a week). The upper level offers a 4 piece bath, 3 generously sized bedrooms, including the primary suite with a 4 piece ensuite. The lower level awaits your finishing touches with a rough in for an additional bath, large windows and great ceiling height. Notable updates include a newer furnace (2021), owned hot water heater (2021), some newer windows (2022), shingles (2019) and a pool salt generator (2019). Close to schools, parks, and amenities, this home is move-in ready and perfect for families or those who love to entertain. Book your private showing today! (id:50886)
Property Details
| MLS® Number | X12102584 |
| Property Type | Single Family |
| Community Name | 42 - City Northwest |
| Amenities Near By | Park, Public Transit |
| Community Features | School Bus |
| Parking Space Total | 4 |
| Pool Features | Salt Water Pool |
| Pool Type | Inground Pool |
| Structure | Patio(s) |
Building
| Bathroom Total | 3 |
| Bedrooms Above Ground | 3 |
| Bedrooms Total | 3 |
| Appliances | Water Heater, Dishwasher, Dryer, Stove, Washer, Refrigerator |
| Basement Development | Unfinished |
| Basement Type | N/a (unfinished) |
| Construction Style Attachment | Detached |
| Cooling Type | Central Air Conditioning |
| Exterior Finish | Brick, Vinyl Siding |
| Foundation Type | Block |
| Half Bath Total | 1 |
| Heating Fuel | Natural Gas |
| Heating Type | Forced Air |
| Stories Total | 2 |
| Size Interior | 1,500 - 2,000 Ft2 |
| Type | House |
| Utility Water | Municipal Water |
Parking
| Attached Garage | |
| Garage |
Land
| Acreage | No |
| Fence Type | Fenced Yard |
| Land Amenities | Park, Public Transit |
| Sewer | Sanitary Sewer |
| Size Depth | 101 Ft ,2 In |
| Size Frontage | 49 Ft ,2 In |
| Size Irregular | 49.2 X 101.2 Ft |
| Size Total Text | 49.2 X 101.2 Ft |
Rooms
| Level | Type | Length | Width | Dimensions |
|---|---|---|---|---|
| Lower Level | Utility Room | 3.41 m | 3.43 m | 3.41 m x 3.43 m |
| Lower Level | Recreational, Games Room | 8.5 m | 7 m | 8.5 m x 7 m |
| Main Level | Kitchen | 5.69 m | 3.76 m | 5.69 m x 3.76 m |
| Main Level | Living Room | 3.66 m | 6.25 m | 3.66 m x 6.25 m |
| Main Level | Bathroom | 1.61 m | 1.87 m | 1.61 m x 1.87 m |
| Main Level | Dining Room | 3.23 m | 3.94 m | 3.23 m x 3.94 m |
| Upper Level | Primary Bedroom | 3.7 m | 3.94 m | 3.7 m x 3.94 m |
| Upper Level | Bathroom | 3.47 m | 1.87 m | 3.47 m x 1.87 m |
| Upper Level | Bathroom | 1.52 m | 2.61 m | 1.52 m x 2.61 m |
| Upper Level | Bedroom 2 | 3.04 m | 3.67 m | 3.04 m x 3.67 m |
| Upper Level | Bedroom 3 | 3.47 m | 3.32 m | 3.47 m x 3.32 m |
Contact Us
Contact us for more information
Stephanie Burke
Broker
105-1329 Gardiners Rd
Kingston, Ontario K7P 0L8
(613) 389-7777
remaxfinestrealty.com/

