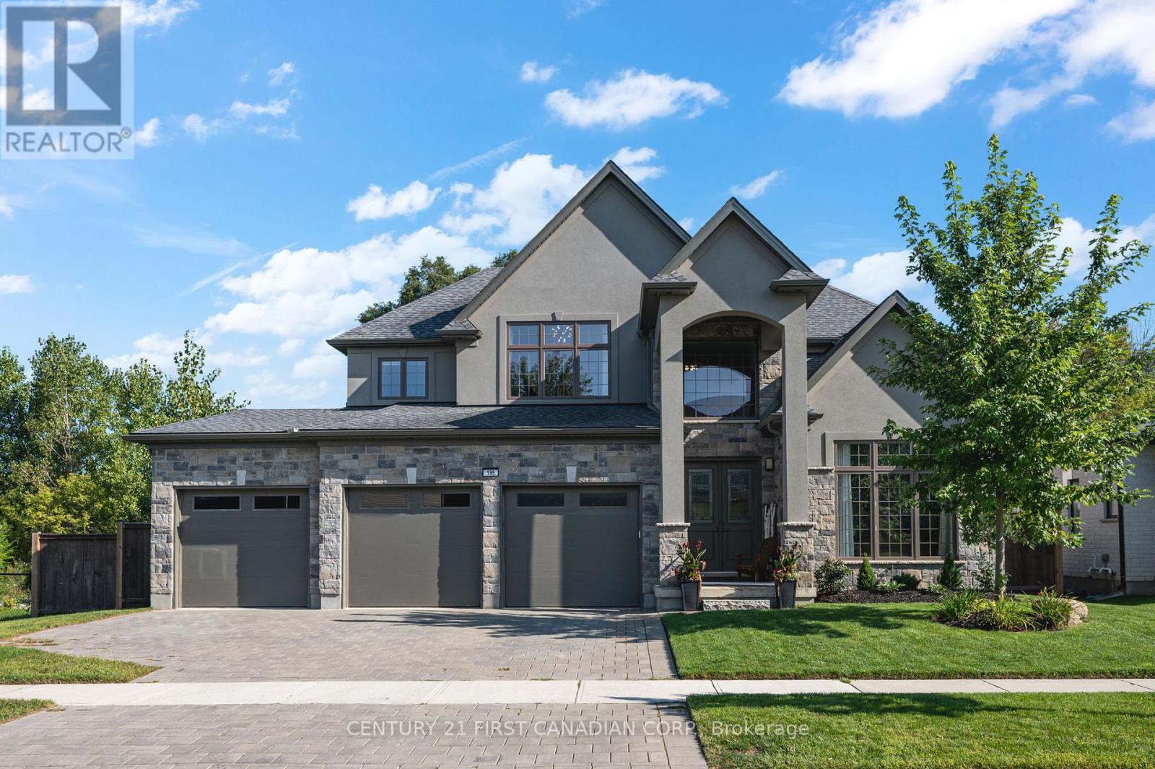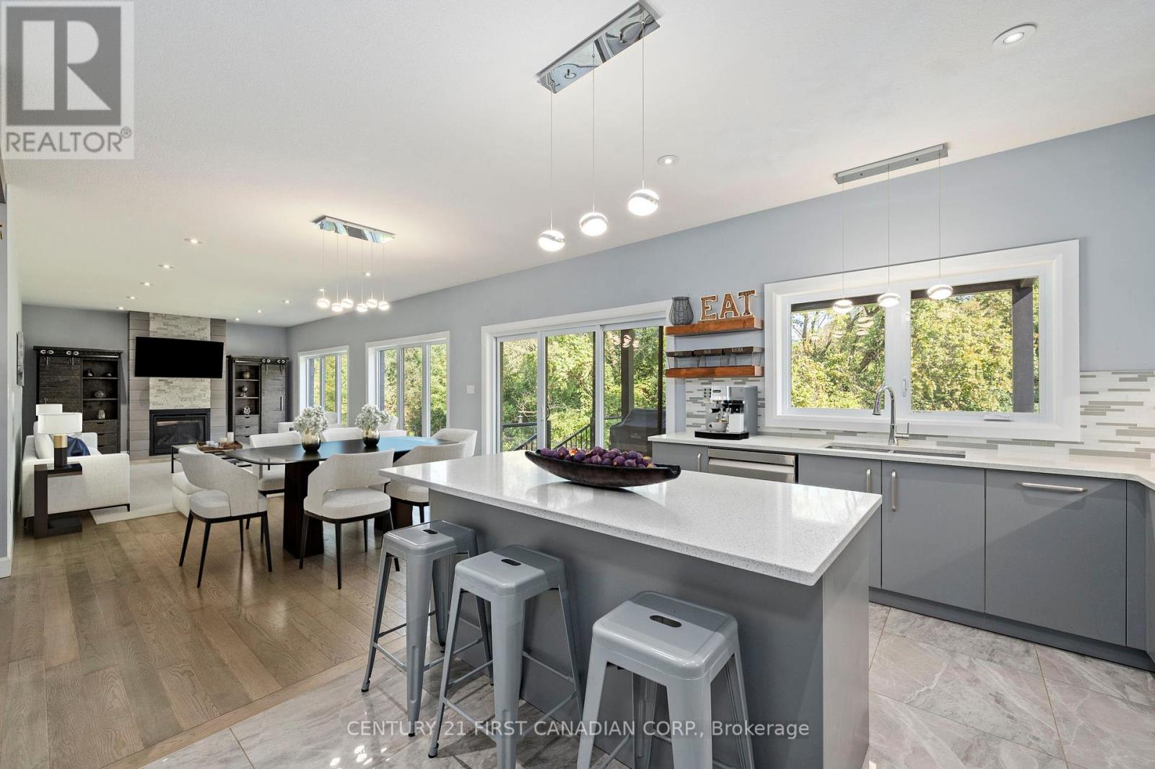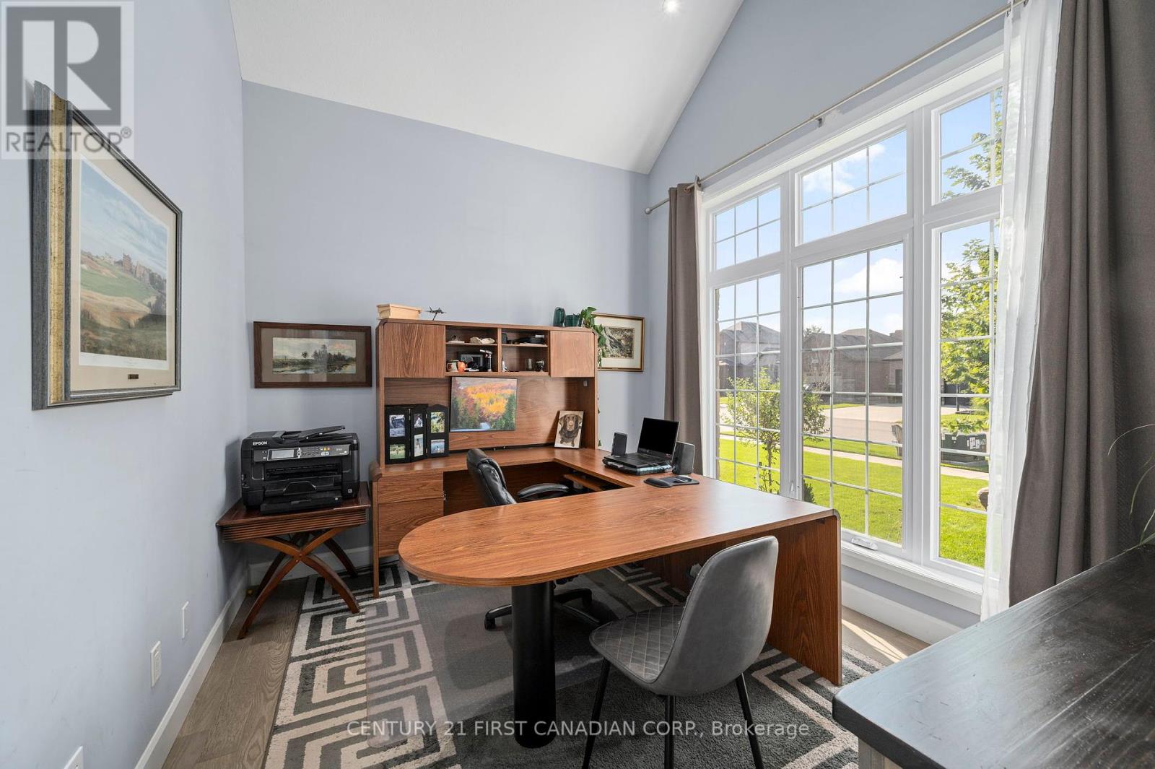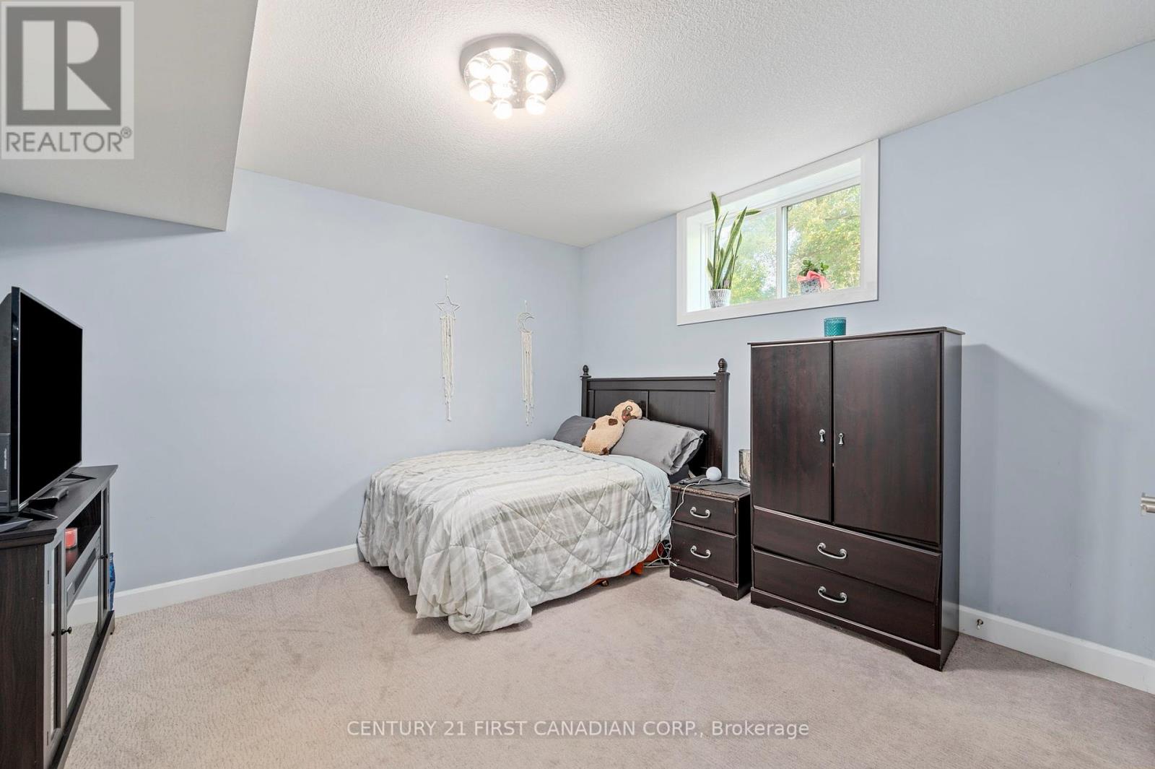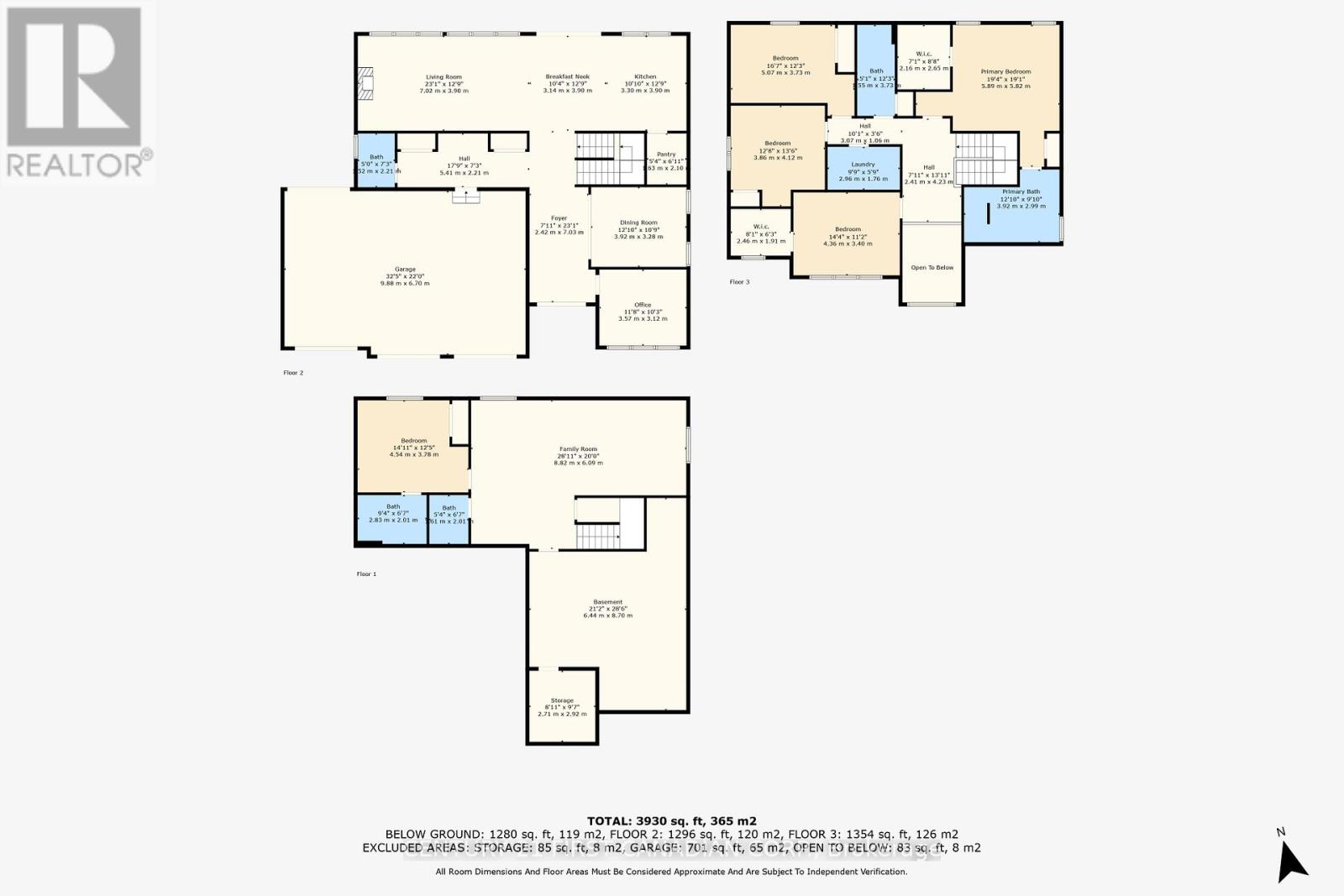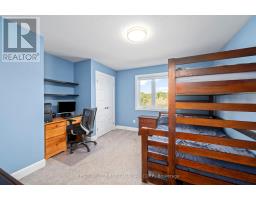195 Union Avenue Middlesex Centre (Komoka), Ontario N0L 1R0
$1,250,000
Welcome to your dream home! This exquisite two-storey home boasts approx 3,700 sqft of meticulously finished living space, offering comfort, style, and functionality. Upon entering, you'll be greeted by 18-foot open to above foyer that enhances the open-concept main floor. The main floor has 9ft ceilings and features a gourmet kitchen with a walk-in pantry, a large island, perfect for casual dining or entertaining. Adjacent to the kitchen is a cozy dinette with access to the private deck and a great room, complete with a gas fireplace, creating a warm and inviting atmosphere. For more formal occasions, the elegant dining room provides an ideal setting. Additionally, the main floor includes a private office and an oversized mudroom, ensuring ample space for organization and convenience. The second floor is home to four generously sized bedrooms. The primary bedroom is a true retreat featuring a walk-in closet and a separate closet for extra storage, a luxurious ensuite with a tiled stand-up shower and a soaker tub, perfect for unwinding after a long day. An additional full bathroom and a convenient second-floor laundry room for convenience. The finished basement is a versatile space with high ceilings, a large rec room, egress windows, and ample storage. An extra bedroom with its own ensuite, providing privacy and comfort for guests or extended family. A 2-pc bathroom adds convenience, and a cold room offers extra storage options. The basement also has an unfinished space that is perfect for a home gym. The backyard is your private oasis, backing onto green space and adjacent to a tranquil storm pond. The covered composite deck is ideal for outdoor dining and relaxation. The triple car garage includes a back garage bay door, offering ease of access to the backyard. This exceptional property combines luxury and practicality in a desirable location. Dont miss the opportunity to make this stunning house your forever home. (id:50886)
Property Details
| MLS® Number | X9306128 |
| Property Type | Single Family |
| Community Name | Komoka |
| Features | Irregular Lot Size, Sump Pump |
| ParkingSpaceTotal | 6 |
Building
| BathroomTotal | 5 |
| BedroomsAboveGround | 4 |
| BedroomsBelowGround | 1 |
| BedroomsTotal | 5 |
| Amenities | Fireplace(s) |
| Appliances | Water Heater - Tankless, Dishwasher, Dryer, Microwave, Refrigerator, Stove |
| BasementDevelopment | Partially Finished |
| BasementType | Full (partially Finished) |
| ConstructionStyleAttachment | Detached |
| CoolingType | Central Air Conditioning |
| ExteriorFinish | Stone, Brick |
| FireplacePresent | Yes |
| FireplaceTotal | 1 |
| FireplaceType | Insert |
| FoundationType | Poured Concrete |
| HalfBathTotal | 2 |
| HeatingFuel | Natural Gas |
| HeatingType | Forced Air |
| StoriesTotal | 2 |
| Type | House |
| UtilityWater | Municipal Water |
Parking
| Attached Garage |
Land
| Acreage | No |
| Sewer | Sanitary Sewer |
| SizeDepth | 98 Ft |
| SizeFrontage | 74 Ft |
| SizeIrregular | 74 X 98 Ft ; 74.51 X 100.64 X 85.09 X 98.68 |
| SizeTotalText | 74 X 98 Ft ; 74.51 X 100.64 X 85.09 X 98.68 |
| ZoningDescription | Ur1-35 |
Rooms
| Level | Type | Length | Width | Dimensions |
|---|---|---|---|---|
| Second Level | Primary Bedroom | 4.49 m | 4.11 m | 4.49 m x 4.11 m |
| Second Level | Bedroom 2 | 4.42 m | 3.25 m | 4.42 m x 3.25 m |
| Second Level | Bedroom 3 | 3.96 m | 3.25 m | 3.96 m x 3.25 m |
| Second Level | Bedroom 4 | 4.27 m | 3.35 m | 4.27 m x 3.35 m |
| Basement | Bedroom 5 | 3.66 m | 3.78 m | 3.66 m x 3.78 m |
| Basement | Recreational, Games Room | 8.53 m | 3.78 m | 8.53 m x 3.78 m |
| Main Level | Kitchen | 3.35 m | 3.96 m | 3.35 m x 3.96 m |
| Main Level | Dining Room | 3.83 m | 3.25 m | 3.83 m x 3.25 m |
| Main Level | Living Room | 6.96 m | 3.96 m | 6.96 m x 3.96 m |
| Main Level | Office | 3.35 m | 3.05 m | 3.35 m x 3.05 m |
https://www.realtor.ca/real-estate/27382486/195-union-avenue-middlesex-centre-komoka-komoka
Interested?
Contact us for more information
Matthew Morrison
Salesperson
Mike Wolliston
Salesperson

