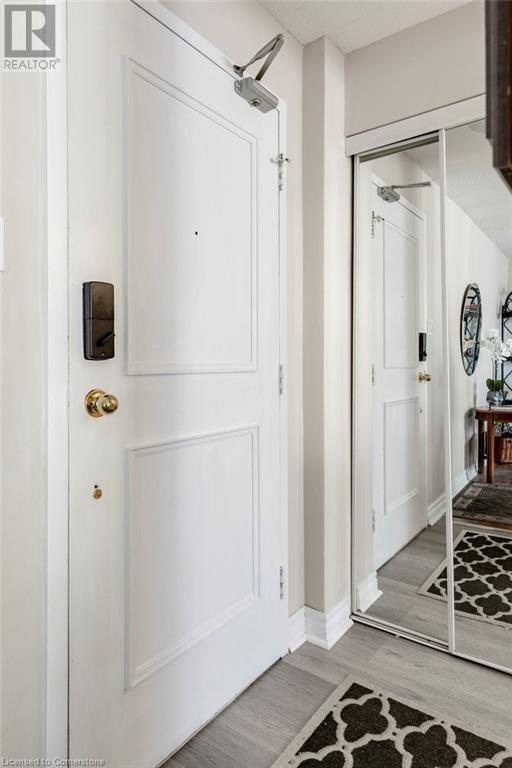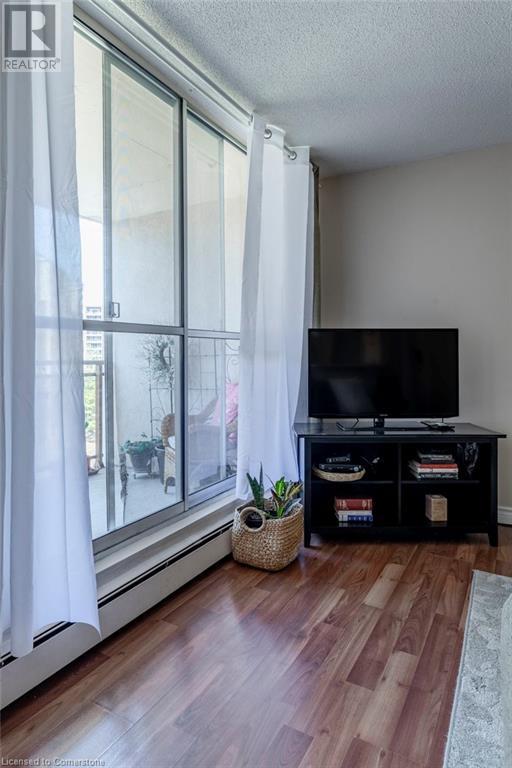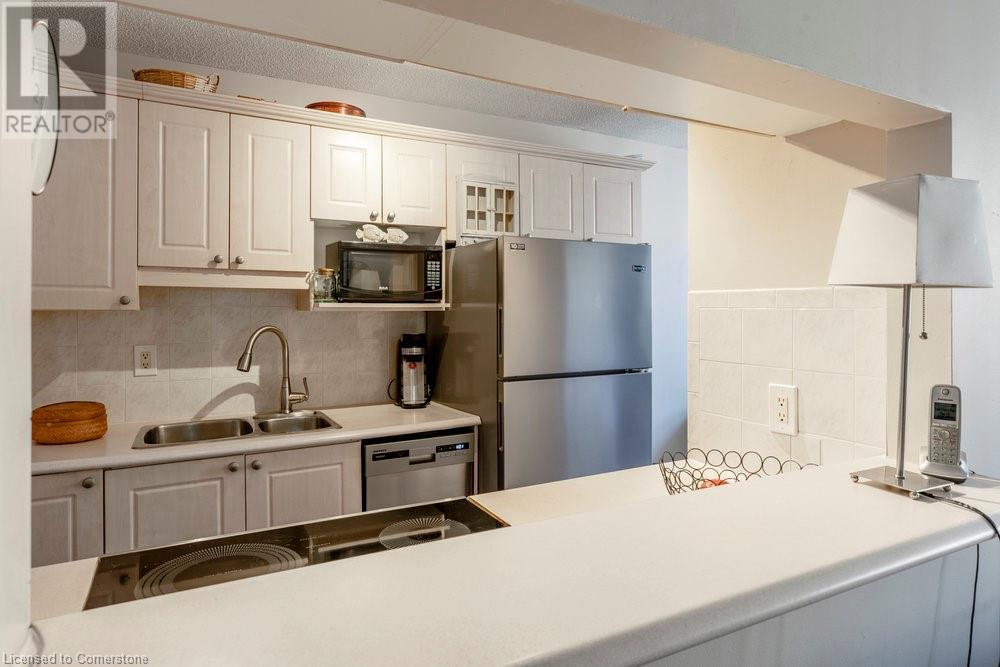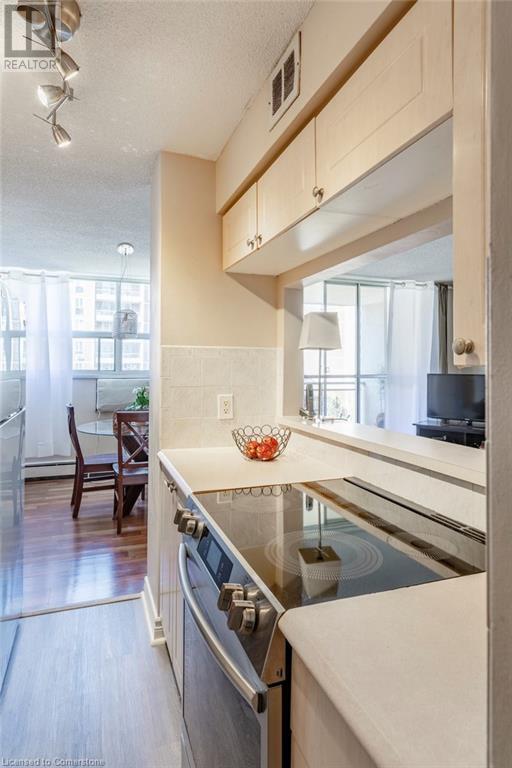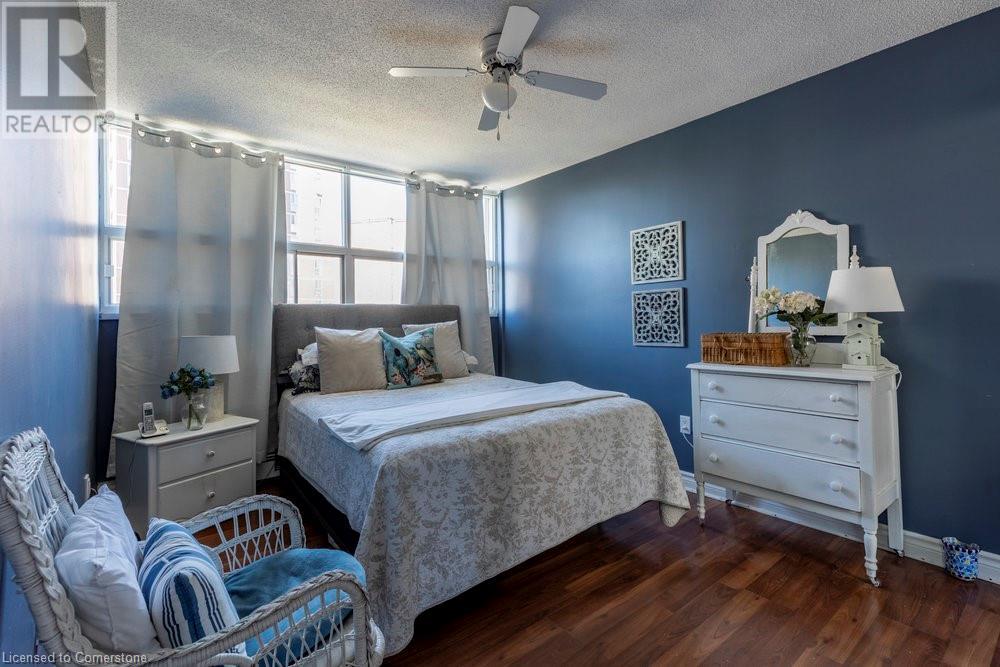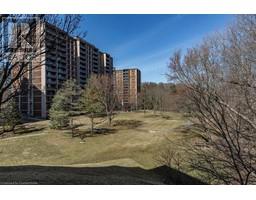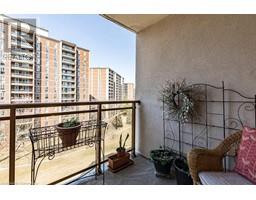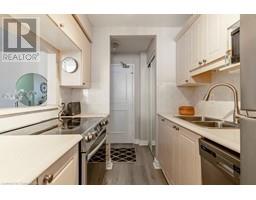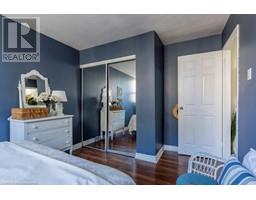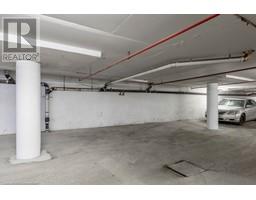1950 Main Street W Unit# 405 Hamilton, Ontario L8S 4M9
$325,000Maintenance, Insurance, Heat, Water, Parking
$856.77 Monthly
Maintenance, Insurance, Heat, Water, Parking
$856.77 MonthlyEnjoy stunning west-facing views of greenspace in this well maintained 2 bedroom condo. Offering 826 sq ft of light filled space. This apartment is a perfect fit for downsizers, first-time home buyers, or anyone wanting to be close to it all. The galley kitchen is fully equipped with stainless steel appliances: fridge, stove, and dishwasher. You'll love the spacious living room and separate dining room. The two bedrooms offer great storage and large windows. Condo fees cover heat, hydro, water, building insurance, and common maintenance, ensuring worry-free living. Just minutes way from McMaster, Downtown Dundas, Ancaster, and nearby amenities. Bus route accessible and minutes to the GO line and hwys. (id:50886)
Property Details
| MLS® Number | 40707231 |
| Property Type | Single Family |
| Amenities Near By | Public Transit |
| Features | Balcony, Laundry- Coin Operated |
| Parking Space Total | 1 |
| Storage Type | Locker |
Building
| Bathroom Total | 1 |
| Bedrooms Above Ground | 2 |
| Bedrooms Total | 2 |
| Amenities | Party Room |
| Appliances | Dishwasher, Refrigerator, Stove |
| Basement Type | None |
| Construction Style Attachment | Attached |
| Cooling Type | Window Air Conditioner |
| Exterior Finish | Stucco |
| Heating Fuel | Natural Gas |
| Heating Type | Radiant Heat |
| Stories Total | 1 |
| Size Interior | 826 Ft2 |
| Type | Apartment |
| Utility Water | Municipal Water |
Parking
| Underground | |
| Covered | |
| Visitor Parking |
Land
| Acreage | No |
| Land Amenities | Public Transit |
| Sewer | Municipal Sewage System |
| Size Total Text | Unknown |
| Zoning Description | E/s-91 |
Rooms
| Level | Type | Length | Width | Dimensions |
|---|---|---|---|---|
| Main Level | 4pc Bathroom | 6'11'' x 4'11'' | ||
| Main Level | Primary Bedroom | 14'5'' x 10'0'' | ||
| Main Level | Bedroom | 8'9'' x 9'9'' | ||
| Main Level | Living Room | 18'1'' x 11'9'' | ||
| Main Level | Dining Room | 9'10'' x 9'6'' | ||
| Main Level | Kitchen | 7'10'' x 6'10'' |
https://www.realtor.ca/real-estate/28046556/1950-main-street-w-unit-405-hamilton
Contact Us
Contact us for more information
Carly Weir
Salesperson
http//www.moveinhamilton.com
609 Upper Wellington Street
Hamilton, Ontario L9A 3P8
(905) 388-4111






