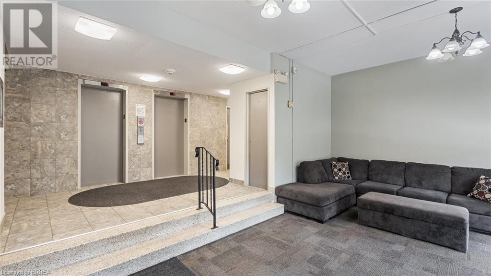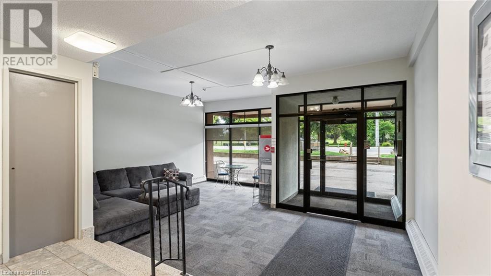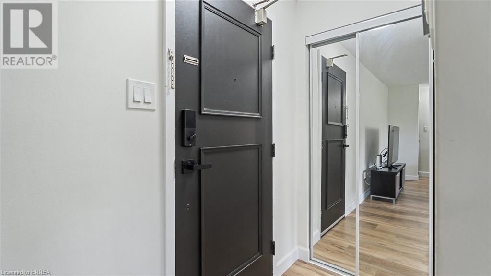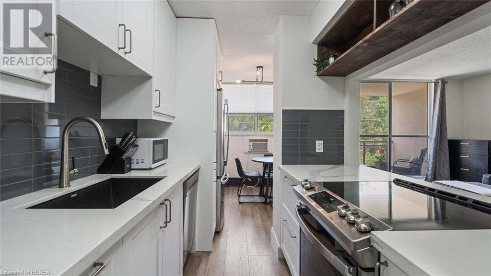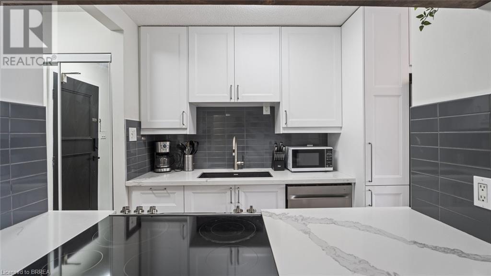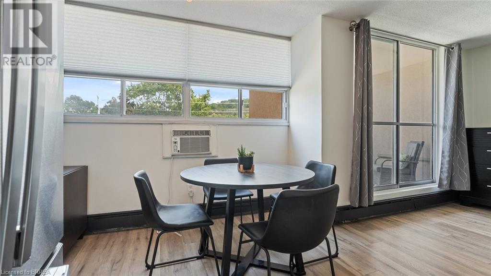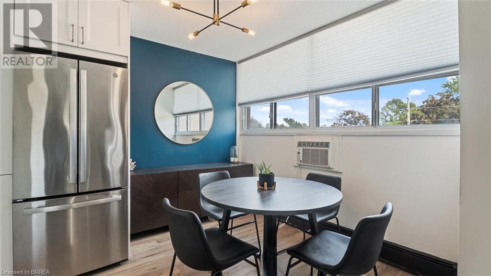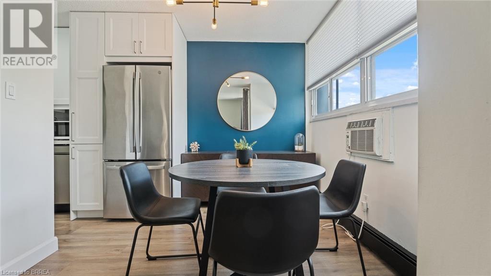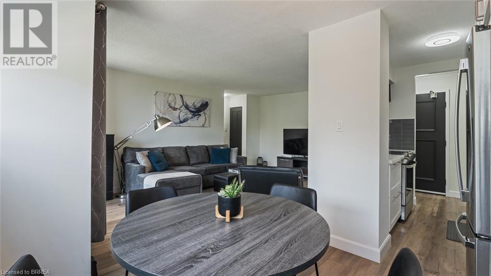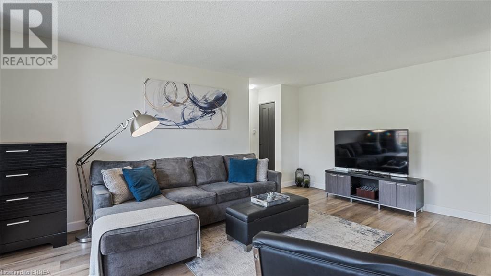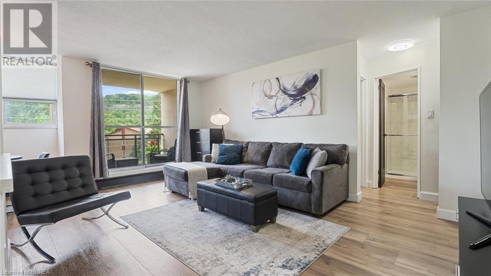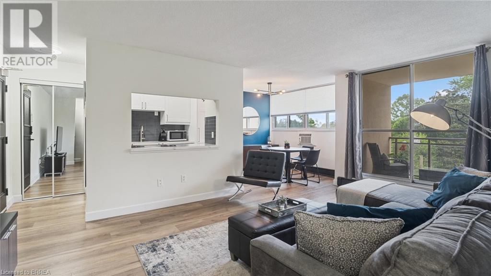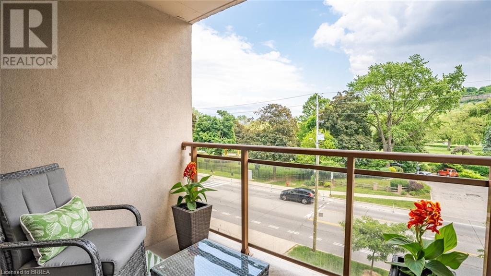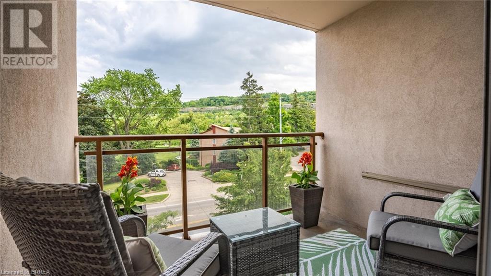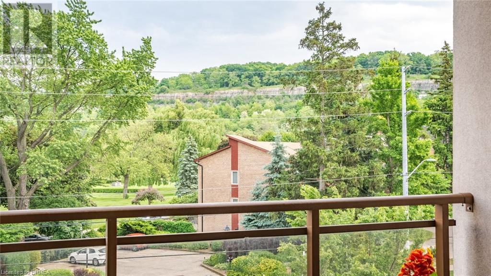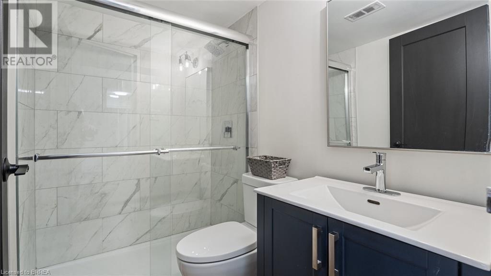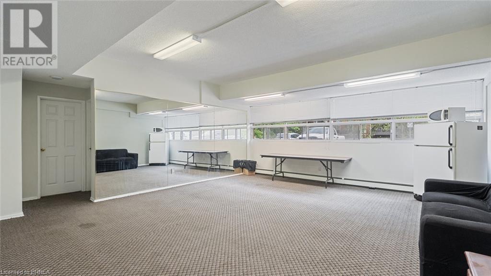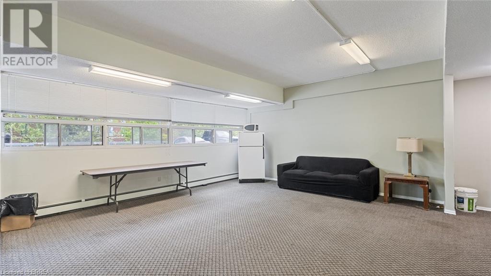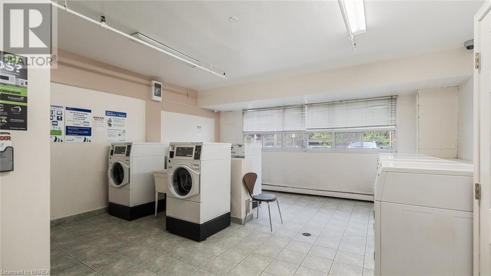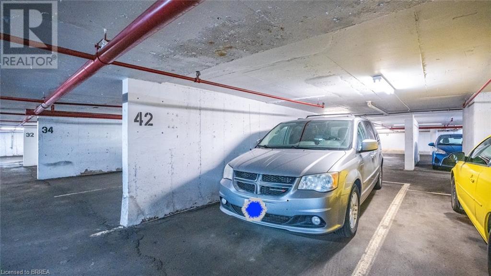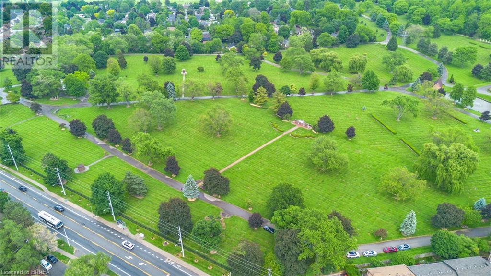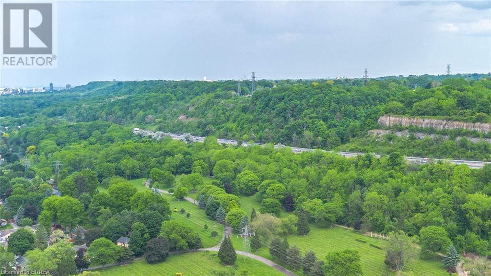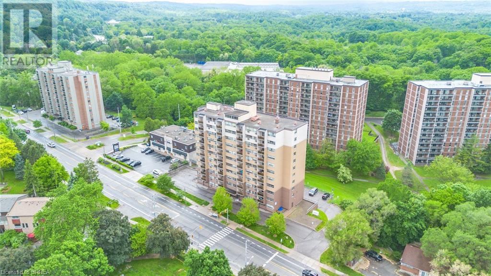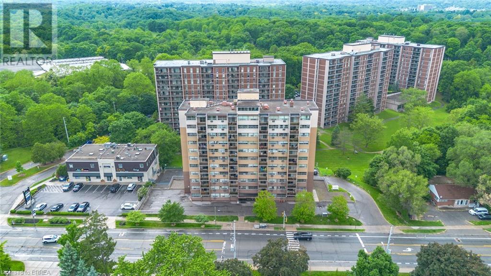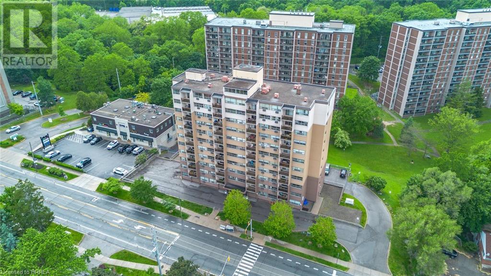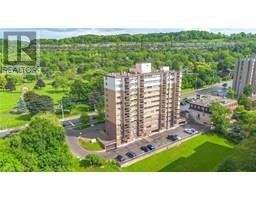1950 Main Street W Unit# 408 Hamilton, Ontario L8S 4M9
$299,900Maintenance, Insurance, Parking, Electricity, Property Management, Water
$887.32 Monthly
Maintenance, Insurance, Parking, Electricity, Property Management, Water
$887.32 MonthlyLooking for a move-in ready condo in one of the most desirable neighbourhoods in Hamilton? Welcome to Unit 408 – 1950 Main Street West, ideally located in the charming and mature neighbourhood of Ainslie Wood. Enjoy the convenience of being just steps from fantastic dining, unique shops, and more. This tastefully renovated condo offers the perfect lifestyle for those seeking maintenance-free living in a prime location. Featuring one bedroom, one bathroom, and a spacious open-concept living area, this condo is designed to impress. The galley-style kitchen is both stylish and functional, with white cabinetry, a subway tile backsplash, stainless steel appliances, a large recessed sink, and plenty of counter and cupboard space — ideal for anyone who loves to cook. The open dining and living area provides ample space for entertaining, with sliding patio doors leading to a private balcony where you can relax and take in the beautiful views. The generous primary bedroom is filled with natural light, and the modern three-piece bathroom features oversized tiled shower walls for a touch of luxury. For added convenience, this condo includes two private parking spots — one underground and one outdoor — along with on-site laundry facilities. With easy access to Highway 403 and just a short drive to McMaster University, hospitals, and all major amenities, this is an exceptional opportunity to enjoy condo living in one of Hamilton’s best neighbourhoods. Don’t miss out — schedule your showing today! (id:50886)
Property Details
| MLS® Number | 40738292 |
| Property Type | Single Family |
| Amenities Near By | Hospital, Park, Public Transit, Schools, Shopping |
| Equipment Type | None |
| Features | Ravine, Balcony |
| Parking Space Total | 2 |
| Rental Equipment Type | None |
| Storage Type | Locker |
Building
| Bathroom Total | 1 |
| Bedrooms Above Ground | 1 |
| Bedrooms Total | 1 |
| Amenities | Party Room |
| Appliances | Refrigerator |
| Basement Type | None |
| Constructed Date | 1974 |
| Construction Style Attachment | Attached |
| Cooling Type | Wall Unit, Window Air Conditioner |
| Exterior Finish | Brick, Concrete |
| Heating Type | Radiant Heat, Hot Water Radiator Heat |
| Stories Total | 1 |
| Size Interior | 604 Ft2 |
| Type | Apartment |
| Utility Water | Municipal Water |
Parking
| Underground |
Land
| Access Type | Highway Nearby |
| Acreage | No |
| Land Amenities | Hospital, Park, Public Transit, Schools, Shopping |
| Sewer | Municipal Sewage System |
| Size Total Text | Unknown |
| Zoning Description | E/s-91 |
Rooms
| Level | Type | Length | Width | Dimensions |
|---|---|---|---|---|
| Main Level | Bedroom | 13'0'' x 11'0'' | ||
| Main Level | 3pc Bathroom | 6'0'' x 5'0'' | ||
| Main Level | Dinette | 9'5'' x 9'0'' | ||
| Main Level | Kitchen | 8'0'' x 7'0'' | ||
| Main Level | Living Room | 18'0'' x 11'0'' |
https://www.realtor.ca/real-estate/28459588/1950-main-street-w-unit-408-hamilton
Contact Us
Contact us for more information
Cheryl Vansickle
Salesperson
cherylvansickle.ca/
www.facebook.com/cheryl.vansickle.5
www.linkedin.com/in/cherylvansickle/
www.instagram.com/cherylvansickle_realestate/
www.realtor.ca/my-account#section=accountinformation
216a-505 Park Rd N
Brantford, Ontario N3R 7K8
(519) 758-2121
heritagehouse.c21.ca/


