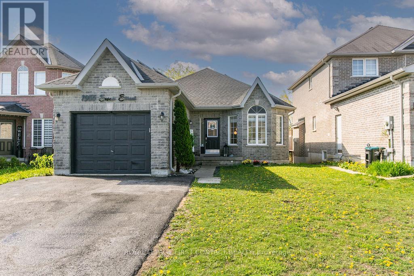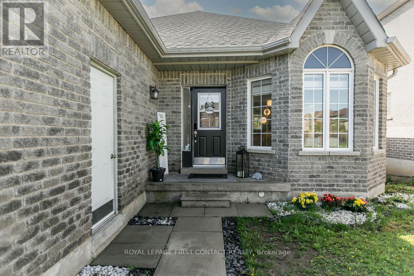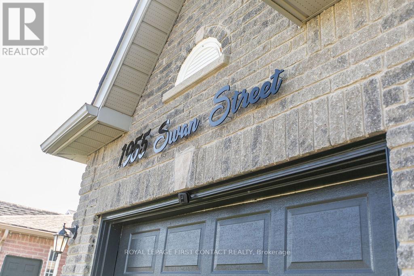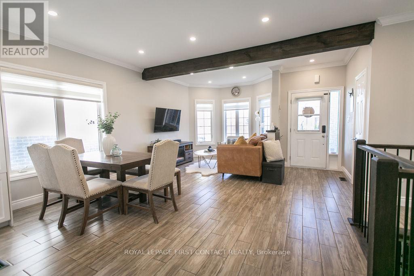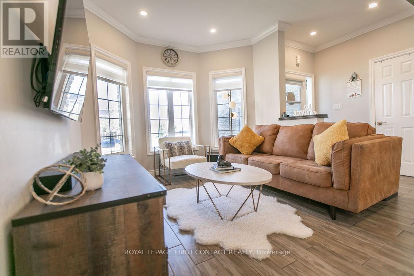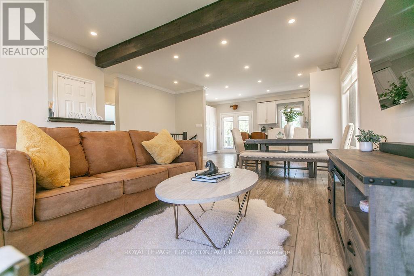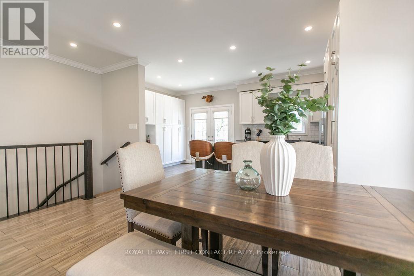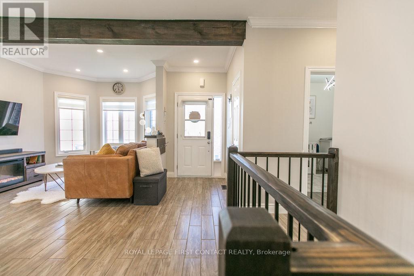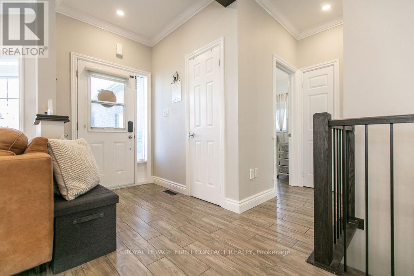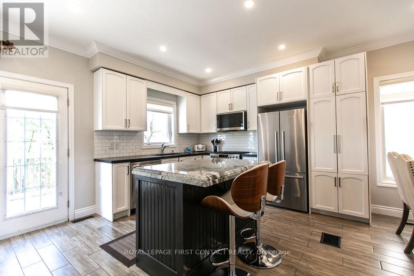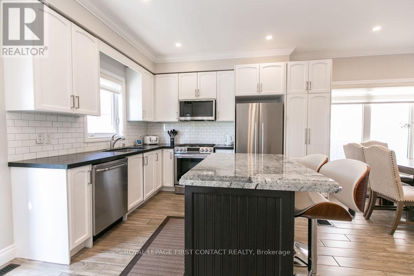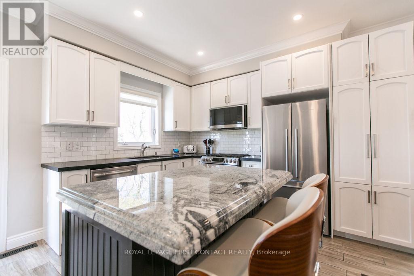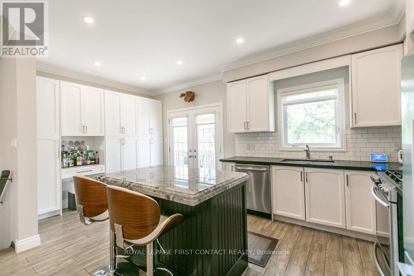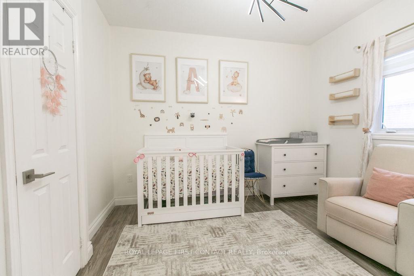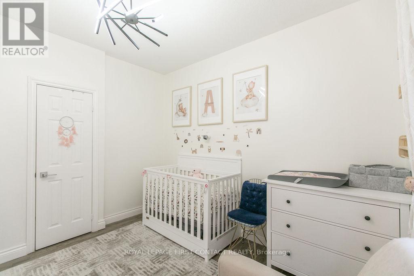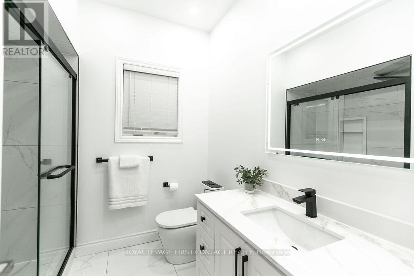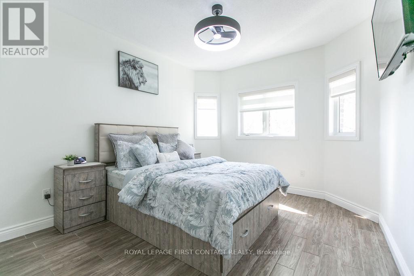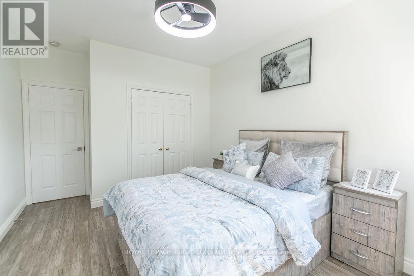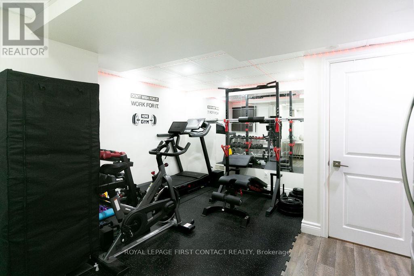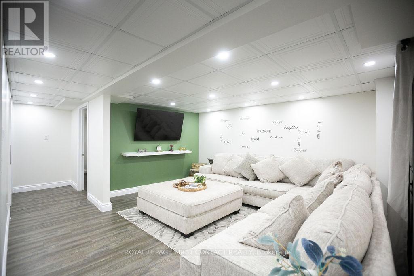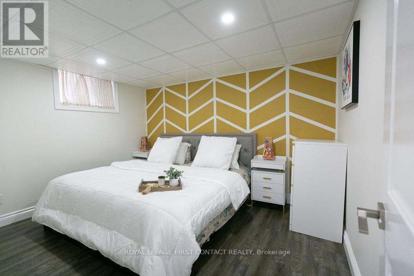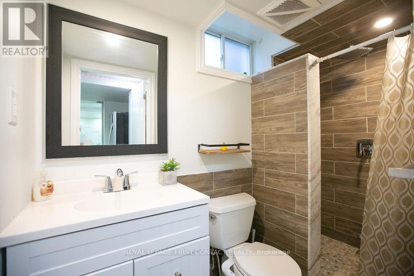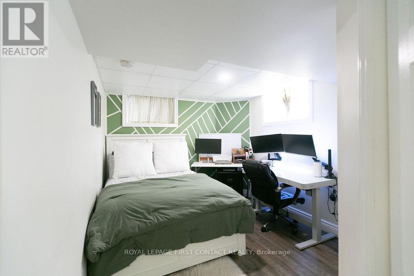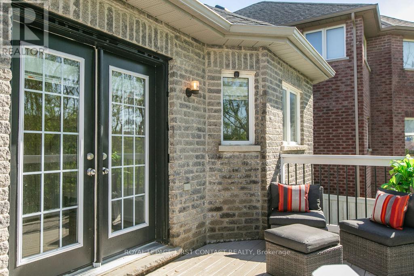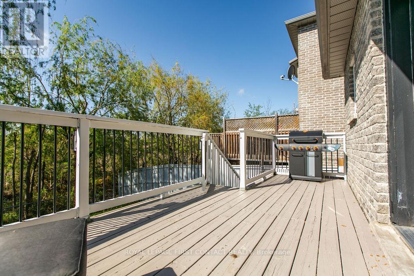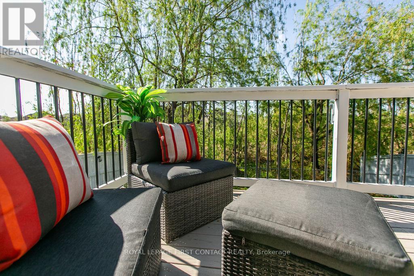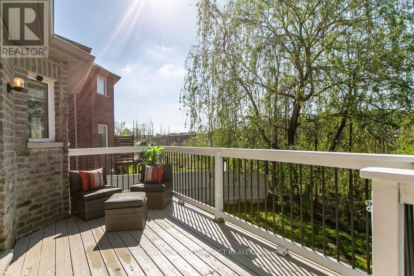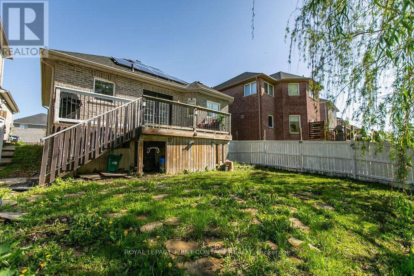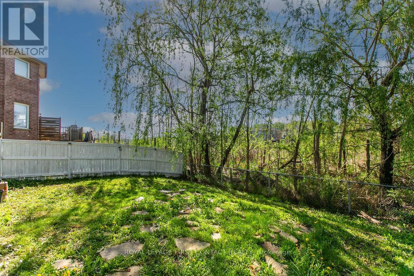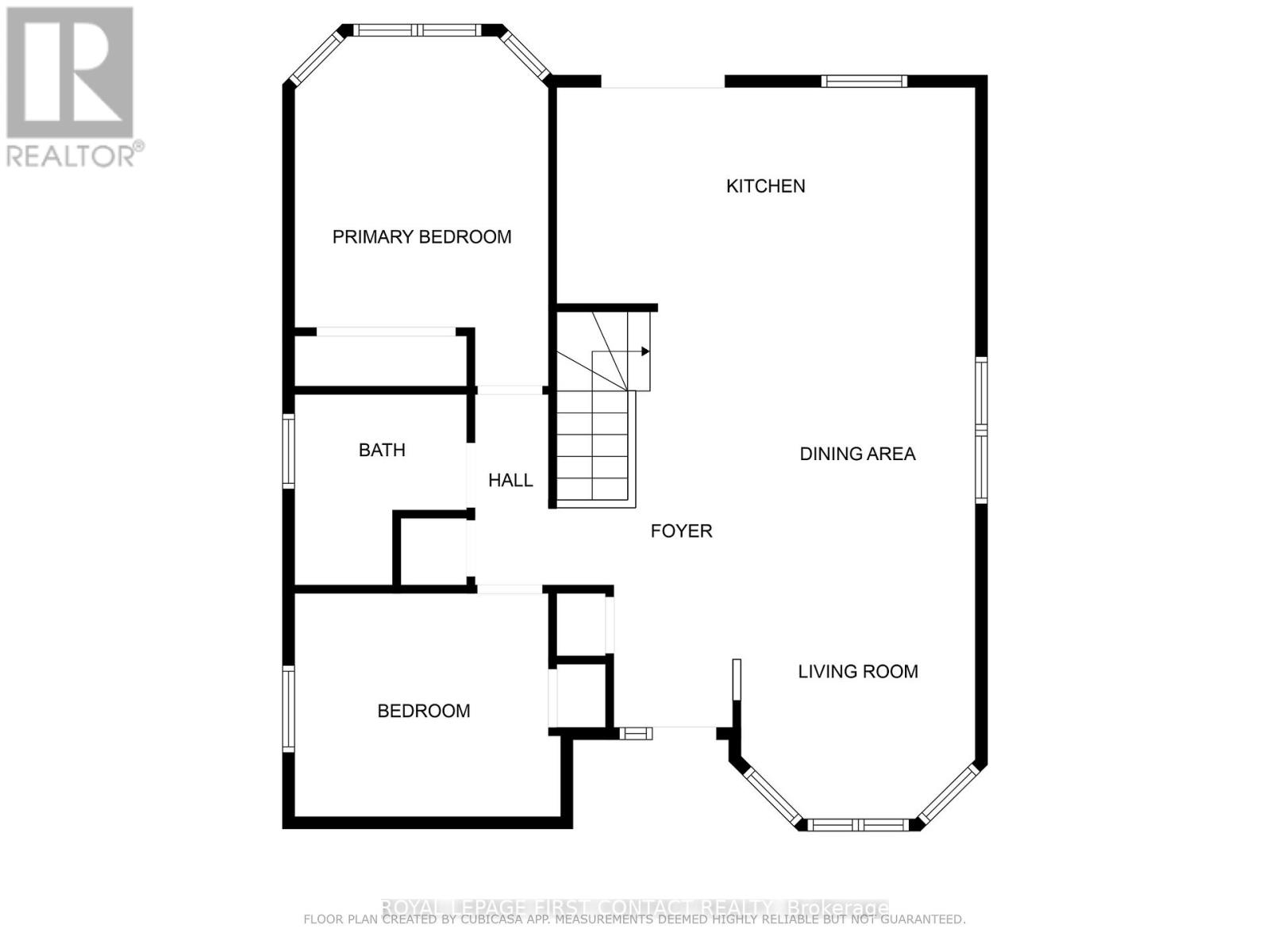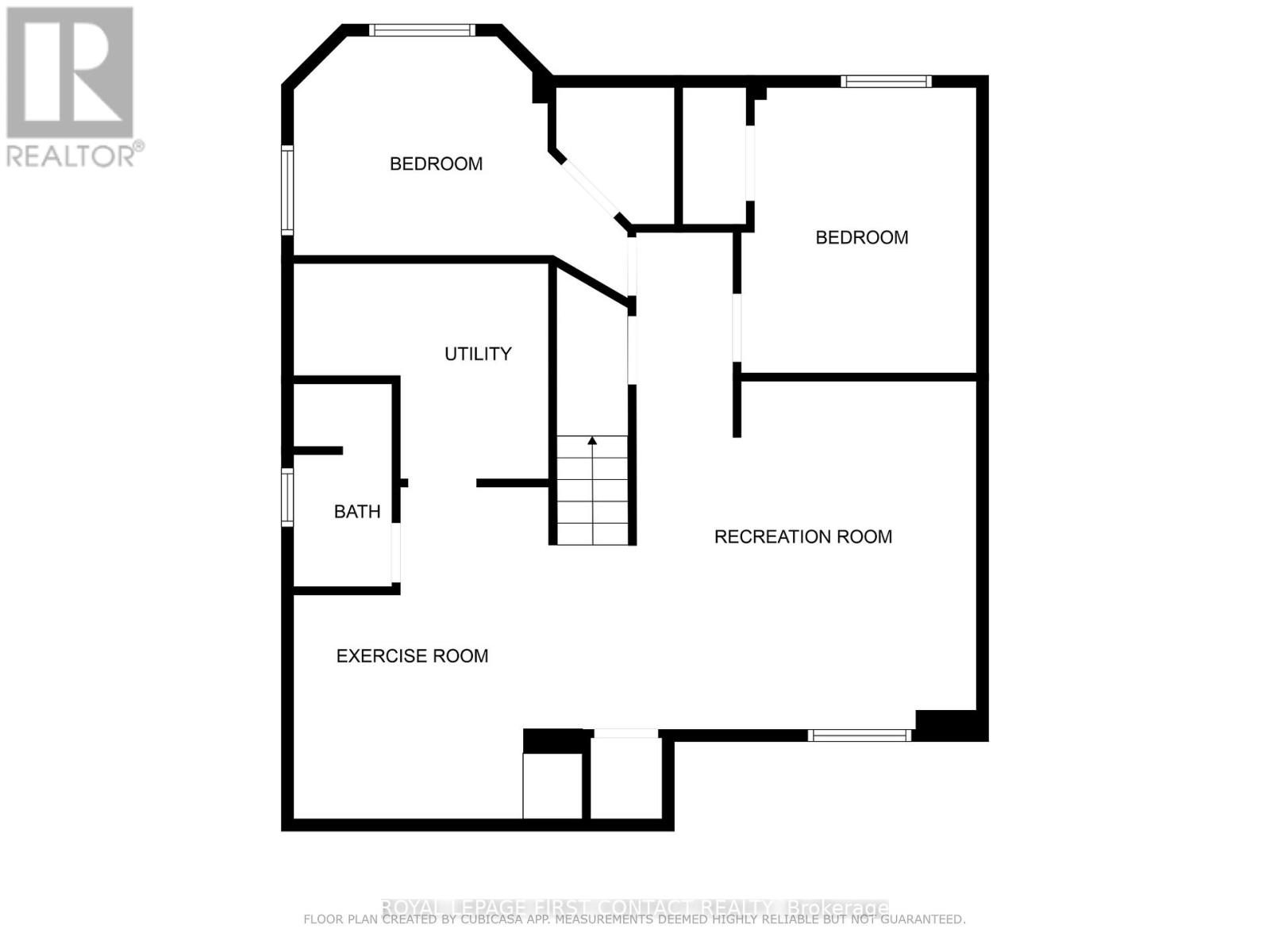1955 Swan Street Innisfil, Ontario L9S 0B4
$3,200 Monthly
Beautiful all-brick, well maintained bungalow available for lease, nestled on a ravine lot in a quiet, desirable neighbourhood. This open-concept home features 9 ft smooth ceilings, crown mouldings, and pot lights throughout. The main floor offers 2 spacious bedrooms and a 3-piece bath, while the fully finished basement includes 2 additional bedrooms and another 3-piece bathroom. The upgraded kitchen boasts granite countertops, stainless steel appliances, a gas stove, and a walk-out to a private deck with peaceful ravine views. (id:50886)
Property Details
| MLS® Number | N12389635 |
| Property Type | Single Family |
| Community Name | Alcona |
| Equipment Type | Water Heater |
| Parking Space Total | 5 |
| Rental Equipment Type | Water Heater |
Building
| Bathroom Total | 2 |
| Bedrooms Above Ground | 2 |
| Bedrooms Below Ground | 2 |
| Bedrooms Total | 4 |
| Appliances | Central Vacuum, Dishwasher, Dryer, Stove, Washer, Refrigerator |
| Architectural Style | Bungalow |
| Basement Development | Finished |
| Basement Type | Full (finished) |
| Construction Style Attachment | Detached |
| Cooling Type | Central Air Conditioning |
| Exterior Finish | Brick |
| Foundation Type | Poured Concrete |
| Heating Fuel | Natural Gas |
| Heating Type | Forced Air |
| Stories Total | 1 |
| Size Interior | 700 - 1,100 Ft2 |
| Type | House |
| Utility Water | Municipal Water |
Parking
| Attached Garage | |
| Garage |
Land
| Acreage | No |
| Sewer | Sanitary Sewer |
| Size Depth | 109 Ft ,10 In |
| Size Frontage | 39 Ft ,4 In |
| Size Irregular | 39.4 X 109.9 Ft |
| Size Total Text | 39.4 X 109.9 Ft |
Rooms
| Level | Type | Length | Width | Dimensions |
|---|---|---|---|---|
| Lower Level | Bedroom 3 | 3.7 m | 3 m | 3.7 m x 3 m |
| Lower Level | Bedroom 4 | 3 m | 2.8 m | 3 m x 2.8 m |
| Lower Level | Recreational, Games Room | 4.5 m | 4.3 m | 4.5 m x 4.3 m |
| Lower Level | Playroom | 2.9 m | 2.9 m | 2.9 m x 2.9 m |
| Lower Level | Bathroom | Measurements not available | ||
| Main Level | Living Room | 5.5 m | 4.8 m | 5.5 m x 4.8 m |
| Main Level | Kitchen | 5.1 m | 2.9 m | 5.1 m x 2.9 m |
| Main Level | Primary Bedroom | 3.9 m | 3.3 m | 3.9 m x 3.3 m |
| Main Level | Bedroom 2 | 3.3 m | 3.2 m | 3.3 m x 3.2 m |
| Main Level | Bathroom | Measurements not available |
https://www.realtor.ca/real-estate/28832114/1955-swan-street-innisfil-alcona-alcona
Contact Us
Contact us for more information
Jackie Brown
Salesperson
299 Lakeshore Drive #100, 100142 &100423
Barrie, Ontario L4N 7Y9
(705) 728-8800
(705) 722-5684
Holly Madden
Salesperson
299 Lakeshore Drive #100, 100142 &100423
Barrie, Ontario L4N 7Y9
(705) 728-8800
(705) 722-5684

