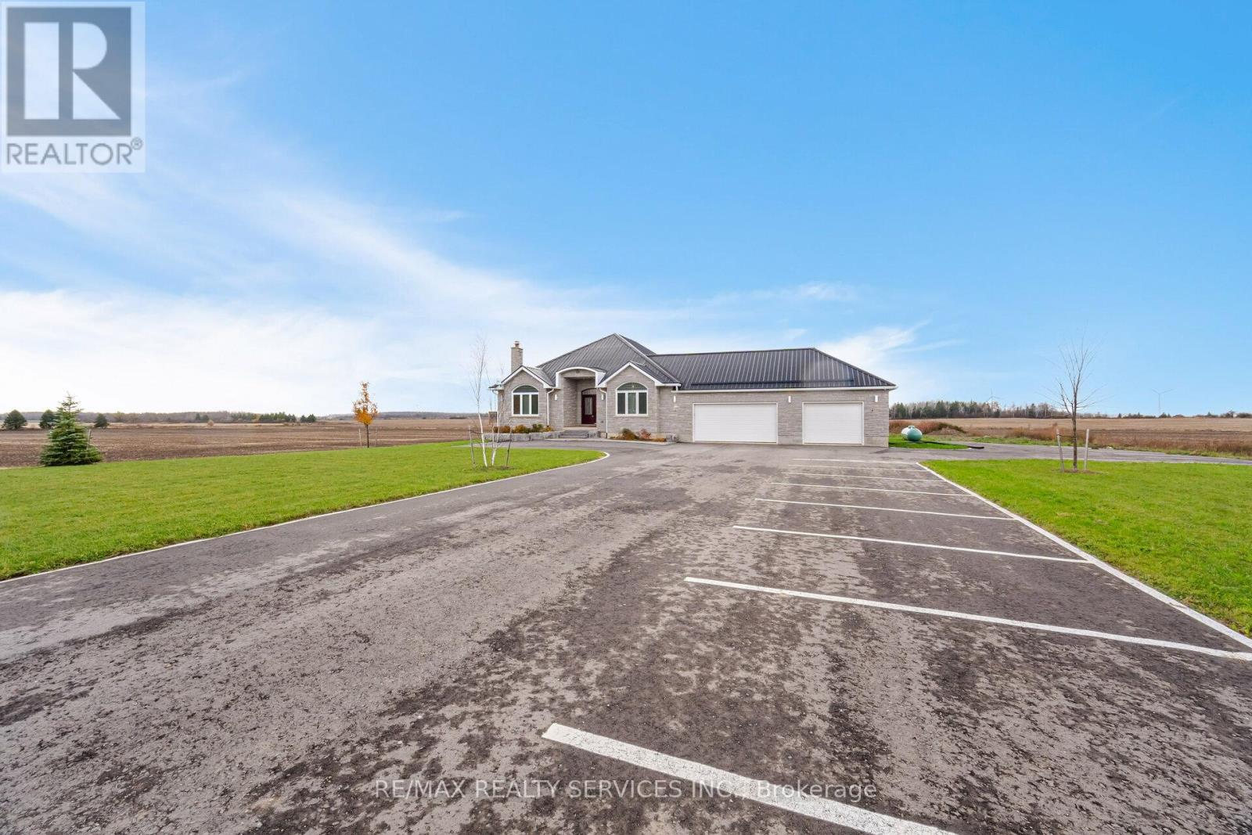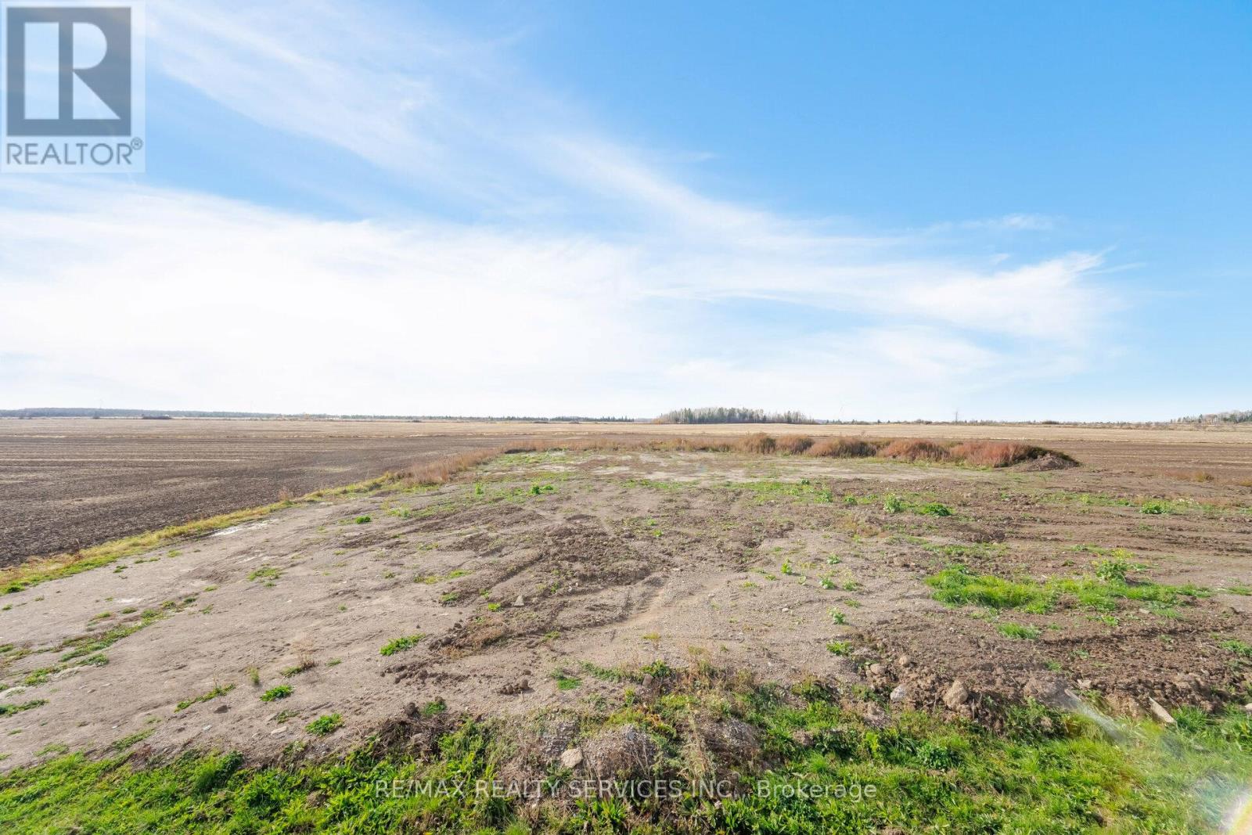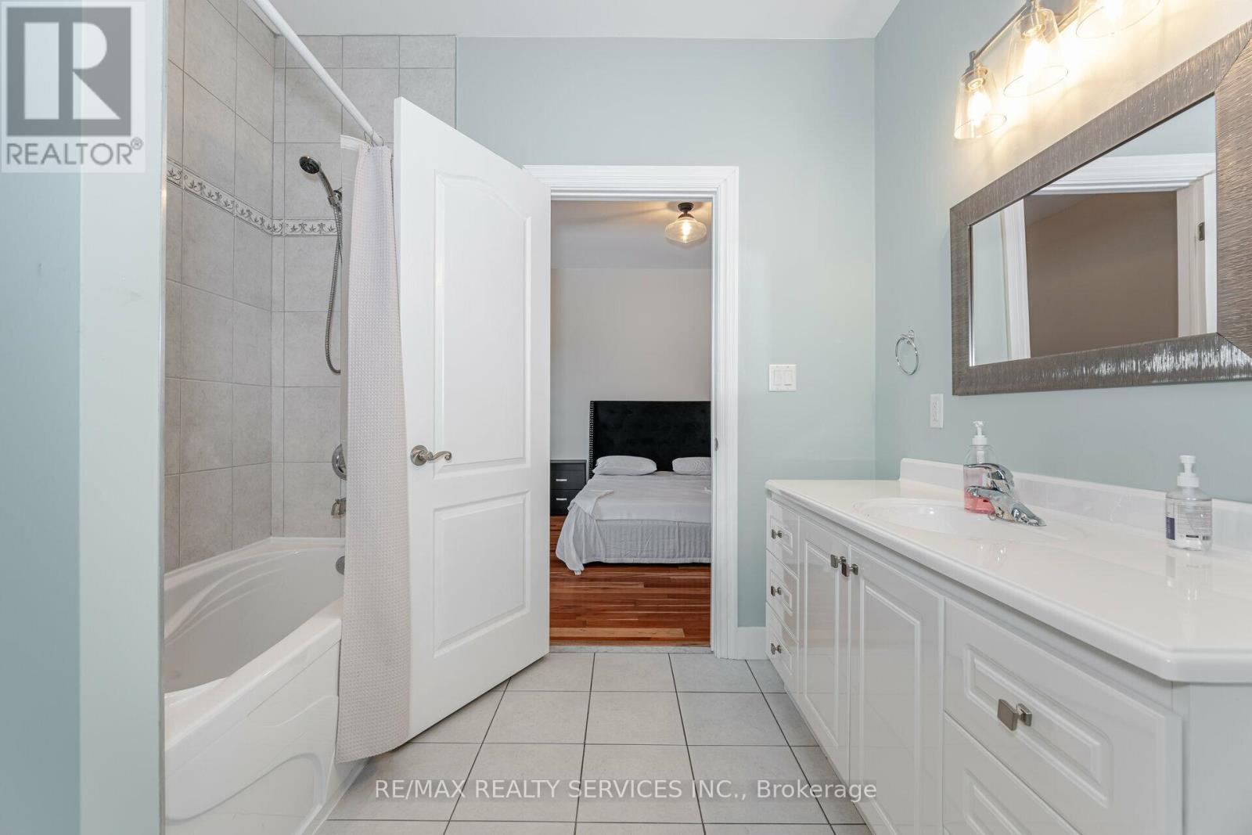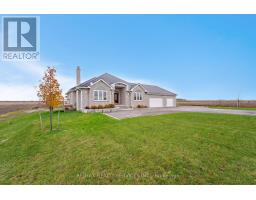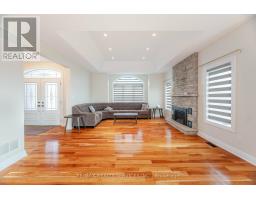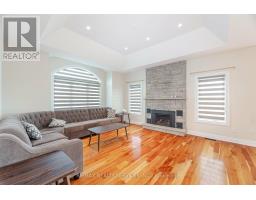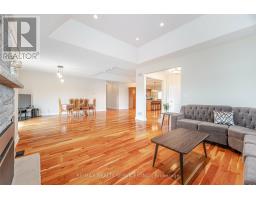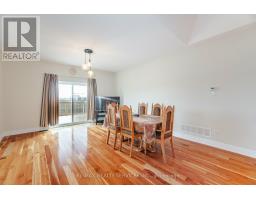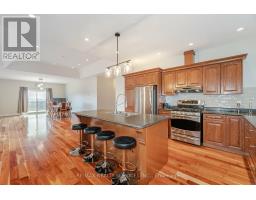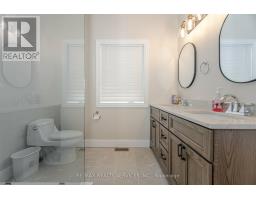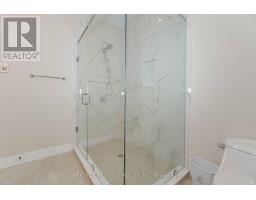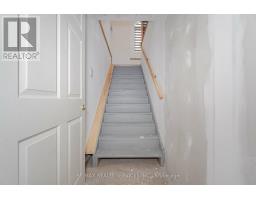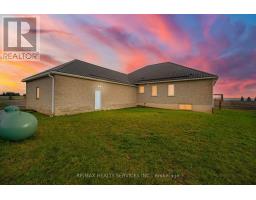195516 Amaranth E Luther Line East Luther Grand Valley, Ontario L9W 0N9
$1,179,000
""Exquisitely designed 3+1-bedroom estate Bungalow home situated on a sizeable 1.24-acre lot, With 3 Car Garage All Brick/Stone Combination, Hardwood Floors Throughout, Separate Family And Dining Room With Open Concept Layout The Living room is bathed in natural light, offering captivating views of lush greenery and the beauty of nature all around. The primary bedroom with a luxurious 5-piece ensuite and Walk In Closet. Other Two Bedrooms have also Walk in Closets. Enjoy the convenience of a fabulous main floor laundry with ample storage space. The Newly Finished basement includes a finished recreation room providing flexibility and extra living space. Relax in the expansive great Area with its large window, which offers breathtaking views of the serene country fields, And with a New long private driveway, theres ample parking for 15+ cars.This property is a true gem, offering a rare opportunity to own a private oasis just 20 minutes from Orangeville and Shelburne, And 50 minutes from Brampton, make this extraordinary estate your new home. **** EXTRAS **** All Elfs, Stainless Steel Appliances, Fridge, Stove, Dishwasher, Washer & Dryer, New Central Ac, Gas Fireplace, New Deck, Water Purification System, Pot Lights In The Kitchen And Family Area. Hot Water Tank Owned. (id:50886)
Property Details
| MLS® Number | X10402932 |
| Property Type | Single Family |
| Community Name | Grand Valley |
| AmenitiesNearBy | Schools |
| Features | Carpet Free |
| ParkingSpaceTotal | 18 |
Building
| BathroomTotal | 3 |
| BedroomsAboveGround | 3 |
| BedroomsBelowGround | 1 |
| BedroomsTotal | 4 |
| ArchitecturalStyle | Bungalow |
| BasementDevelopment | Finished |
| BasementType | N/a (finished) |
| ConstructionStyleAttachment | Detached |
| CoolingType | Central Air Conditioning |
| ExteriorFinish | Brick, Stone |
| FireplacePresent | Yes |
| FlooringType | Hardwood, Ceramic |
| FoundationType | Concrete |
| HalfBathTotal | 1 |
| HeatingFuel | Propane |
| HeatingType | Forced Air |
| StoriesTotal | 1 |
| Type | House |
Parking
| Attached Garage |
Land
| Acreage | No |
| LandAmenities | Schools |
| Sewer | Septic System |
| SizeDepth | 348 Ft |
| SizeFrontage | 165 Ft |
| SizeIrregular | 165 X 348 Ft |
| SizeTotalText | 165 X 348 Ft|1/2 - 1.99 Acres |
| ZoningDescription | Residential |
Rooms
| Level | Type | Length | Width | Dimensions |
|---|---|---|---|---|
| Basement | Recreational, Games Room | 30 m | 28 m | 30 m x 28 m |
| Main Level | Dining Room | 20 m | 18 m | 20 m x 18 m |
| Main Level | Family Room | 25 m | 20 m | 25 m x 20 m |
| Main Level | Primary Bedroom | 14 m | 15 m | 14 m x 15 m |
| Main Level | Bedroom 2 | 12 m | 11 m | 12 m x 11 m |
| Main Level | Bedroom 3 | 13 m | 11 m | 13 m x 11 m |
| Main Level | Laundry Room | 7 m | 10 m | 7 m x 10 m |
| Main Level | Kitchen | 20 m | 16 m | 20 m x 16 m |
Interested?
Contact us for more information
Rajbir Singh Purewal
Salesperson
295 Queen Street East
Brampton, Ontario L6W 3R1
Sunny Purewal
Salesperson
295 Queen Street East
Brampton, Ontario L6W 3R1


