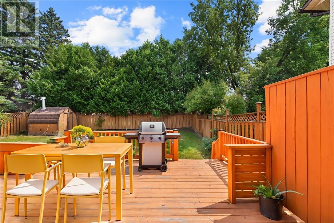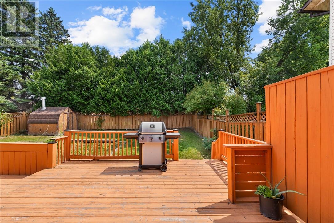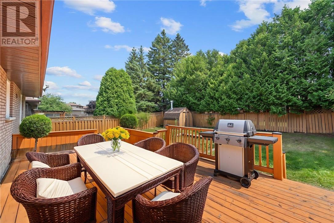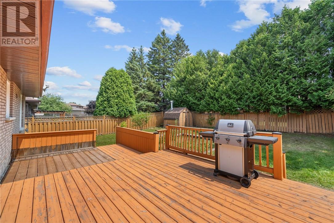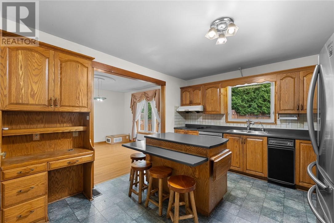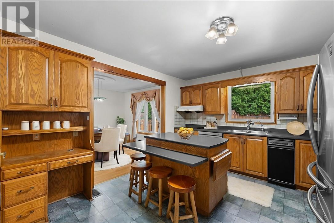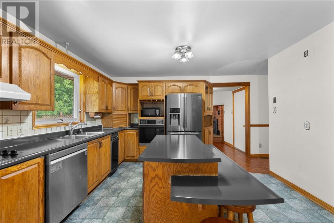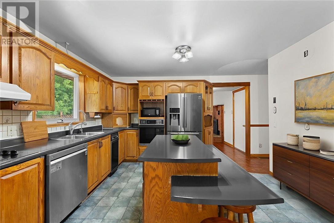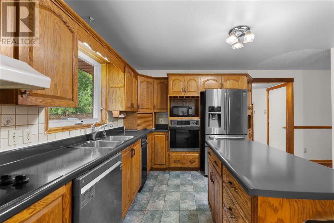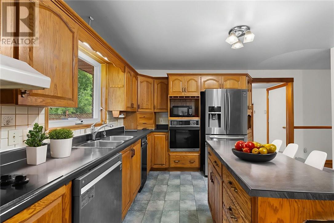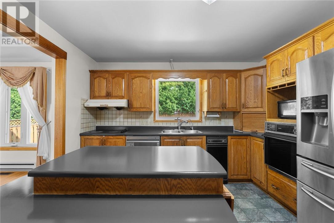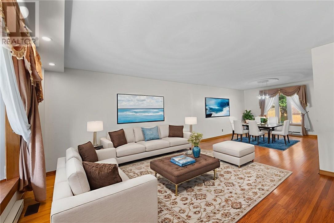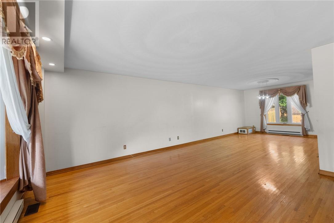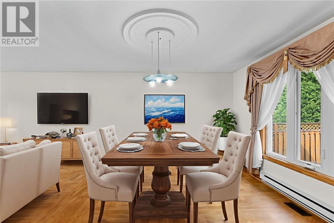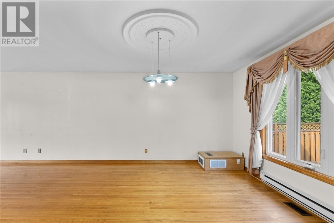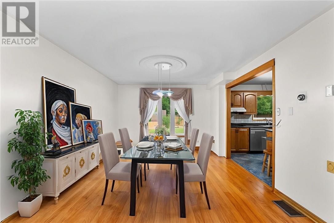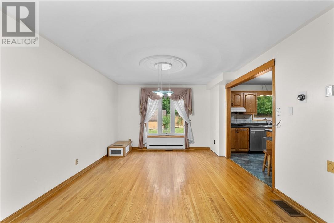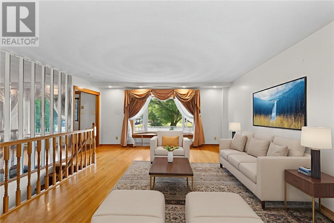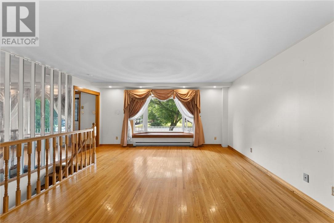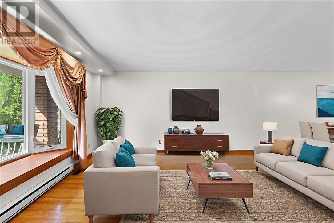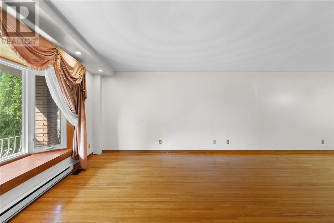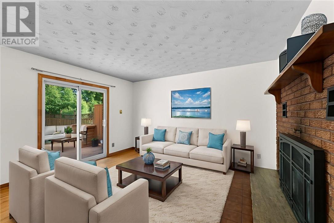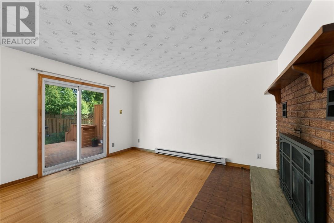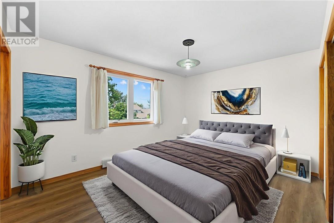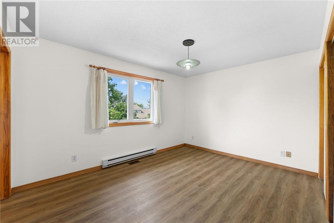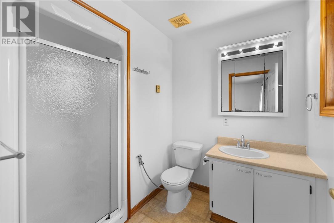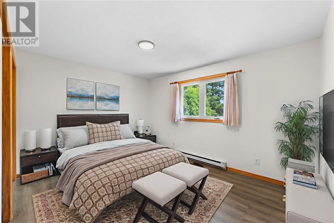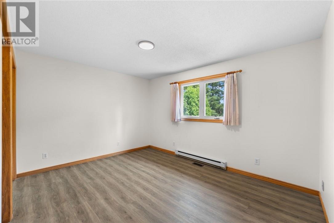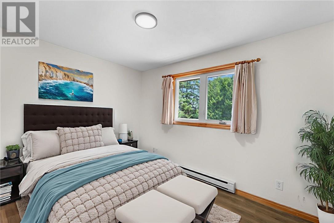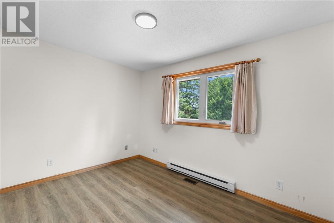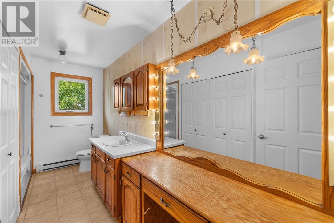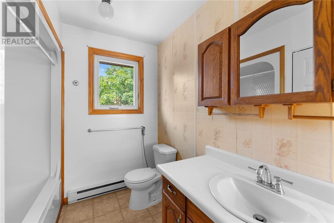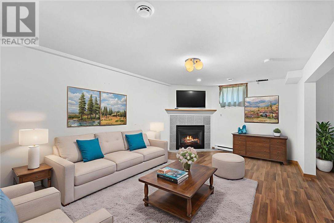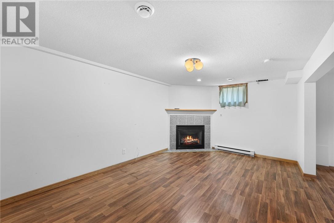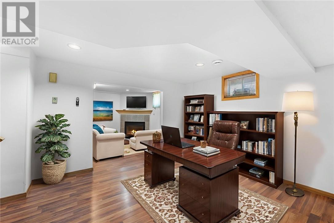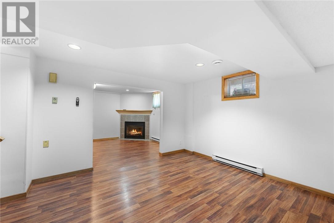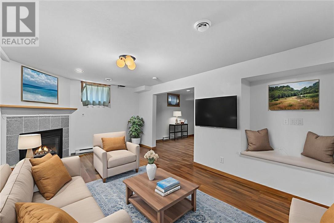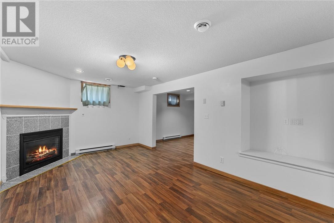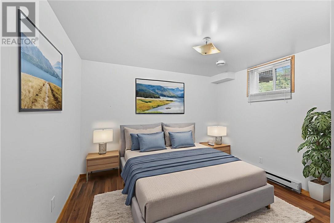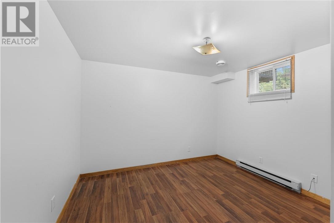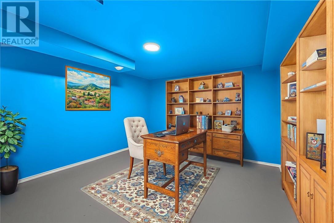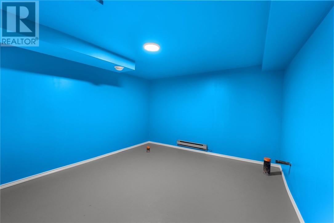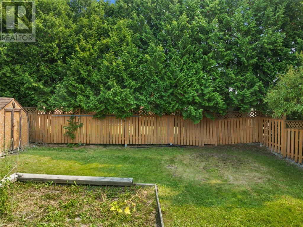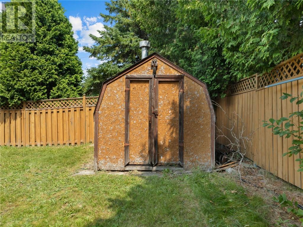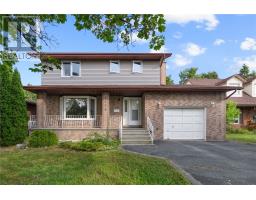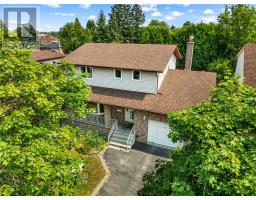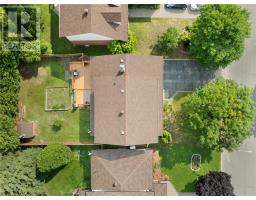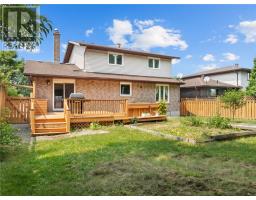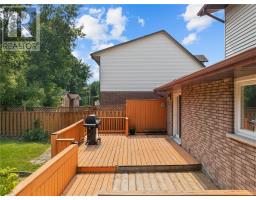1958 Brierwood Court Greater Sudbury, Ontario P3E 5S5
$579,900
Spacious 2 storey family home located on a quiet child friendly street with very little traffic in the south end of Sudbury. School bus out front to MacLeod Public School & multiple high school choices including Lockerby Composite / Lo'Ellen Park. This stately mainly brick home hosts many unique features most homes simply just don't have. Pulling up your greeted with a large double wide paved driveway leading up to the covered front verandah & oversize single car garage (inside access). Enjoy carpet free living throughout, the upper level commands 3 bedrooms with primary room offering a 3-pc ensuite bath. Laundry located in the main bathroom upstairs. Main level hosts kitchen w island & barstools off grand dining / living room plus a family room w powder room, gas fireplace & patio door to the rear deck. Lower level features a family room w gas fireplace, games area 4-bedroom, expanse storage / mechanical rooms & cold cellar. The private fenced rear yard is flat with a storage shed perfect for outdoor activities. Key heating cooling upgrade completed adding high efficient gas furnace & cool central air conditioning. New flooring installed on the upper level and staircase. Fresh paint in many key areas of the home. Full kitchen appliance package stays with house including washer / dryer. 200 A.M.P electrical service. Make this your next home to invest in your family lifestyle. Owner motivated for quick sale (id:50886)
Property Details
| MLS® Number | 2124251 |
| Property Type | Single Family |
| Amenities Near By | Hospital, Public Transit, Schools, University |
| Equipment Type | Water Heater - Gas |
| Rental Equipment Type | Water Heater - Gas |
| Storage Type | Storage Shed |
Building
| Bathroom Total | 3 |
| Bedrooms Total | 4 |
| Basement Type | Full |
| Cooling Type | Central Air Conditioning |
| Exterior Finish | Brick, Vinyl Siding |
| Fire Protection | Unknown |
| Fireplace Fuel | Gas,gas |
| Fireplace Present | Yes |
| Fireplace Total | 2 |
| Fireplace Type | Conventional,conventional |
| Flooring Type | Hardwood, Laminate, Linoleum, Tile |
| Foundation Type | Block |
| Half Bath Total | 1 |
| Heating Type | Forced Air, High-efficiency Furnace |
| Roof Material | Asphalt Shingle |
| Roof Style | Unknown |
| Stories Total | 2 |
| Type | House |
| Utility Water | Municipal Water |
Parking
| Attached Garage |
Land
| Access Type | Year-round Access |
| Acreage | No |
| Fence Type | Fenced Yard |
| Land Amenities | Hospital, Public Transit, Schools, University |
| Sewer | Municipal Sewage System |
| Size Total Text | Under 1/2 Acre |
| Zoning Description | R1-5 |
Rooms
| Level | Type | Length | Width | Dimensions |
|---|---|---|---|---|
| Second Level | Bedroom | 12.3 x 8.7 | ||
| Second Level | Bedroom | 13.7 x 10.8 | ||
| Second Level | 3pc Ensuite Bath | 6.7 x 5.7 | ||
| Second Level | Primary Bedroom | 13.7 x 10.8 | ||
| Lower Level | Workshop | 16.4 x 6.8 | ||
| Lower Level | Storage | 15.8 x 12.6 | ||
| Lower Level | Bedroom | 11.4 x 11 | ||
| Lower Level | Recreational, Games Room | 12.6 x 11.8 | ||
| Lower Level | Family Room | 18.3 x 7.5 | ||
| Lower Level | 4pc Bathroom | 13.6 x 7.5 | ||
| Main Level | Pantry | 4.4 x 2 | ||
| Main Level | 2pc Bathroom | 8.10 x 3 | ||
| Main Level | Foyer | 13.2 x 7.6 | ||
| Main Level | Family Room | 13.8 x 11.9 | ||
| Main Level | Dining Room | 11.11 x 11.4 | ||
| Main Level | Living Room | 18.3 x 13.6 | ||
| Main Level | Kitchen | 12.10 x 12.01 |
https://www.realtor.ca/real-estate/28778584/1958-brierwood-court-greater-sudbury
Contact Us
Contact us for more information
Dennis Marsh
Broker
(705) 566-9438
(800) 341-7473
www.coldwellbankersudbury.com/
1090 Lasalle Blvd.
Sudbury, Ontario P3A 1X9
(705) 566-6111
(800) 341-7473
(705) 566-9438
www.coldwellbankersudbury.com/






