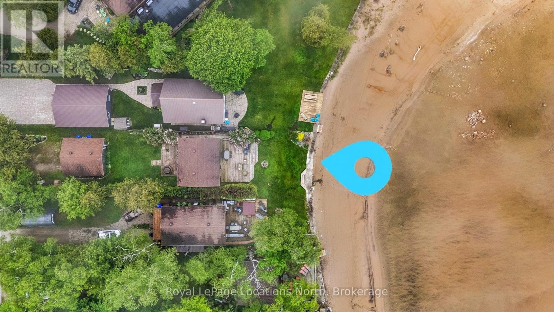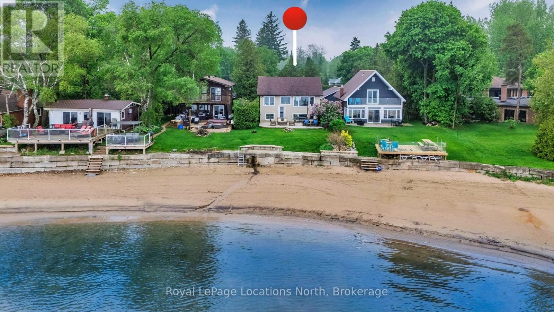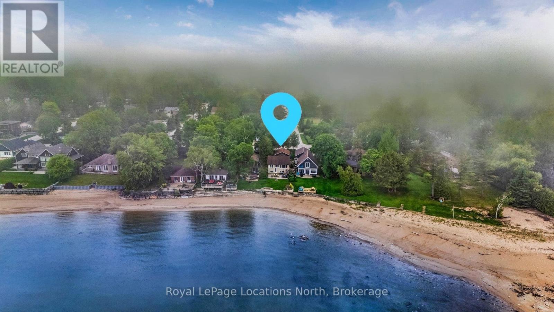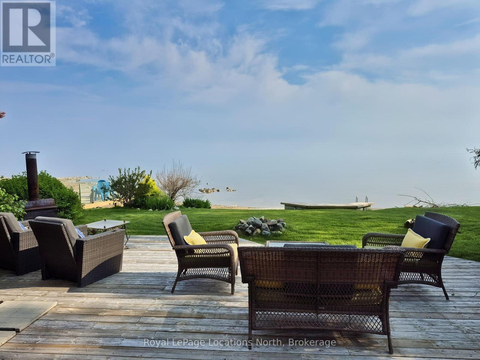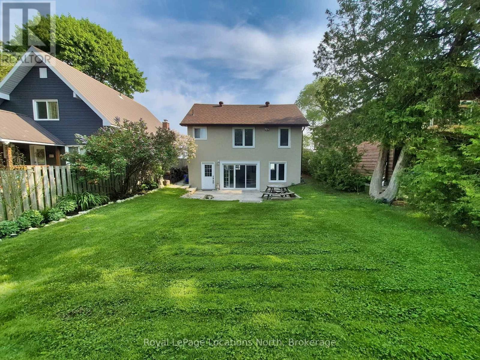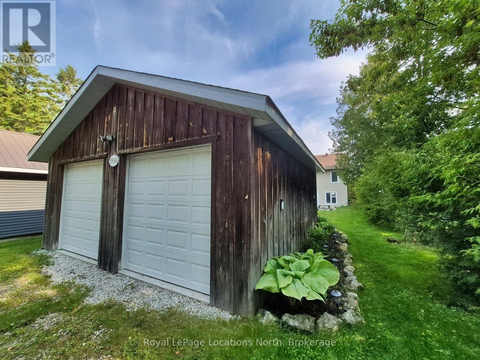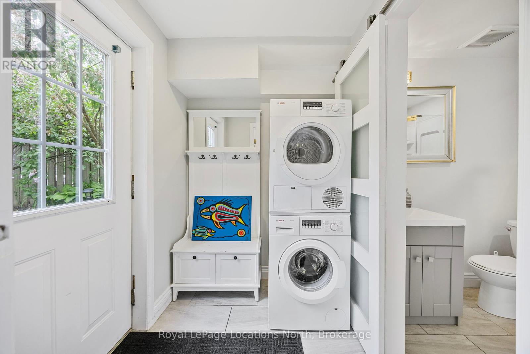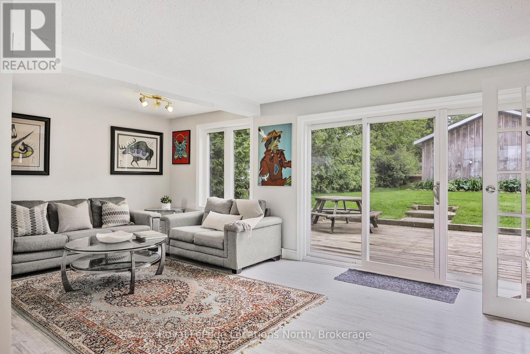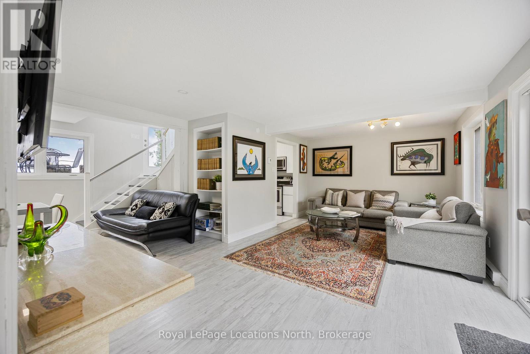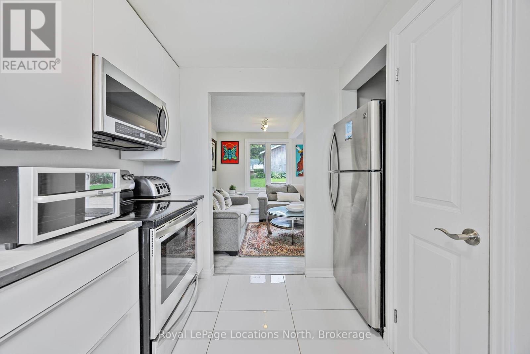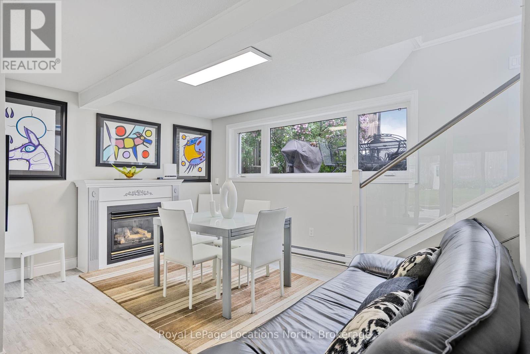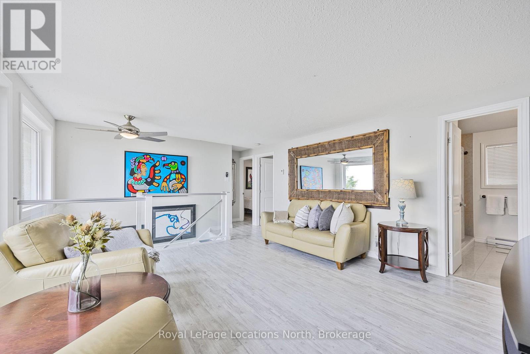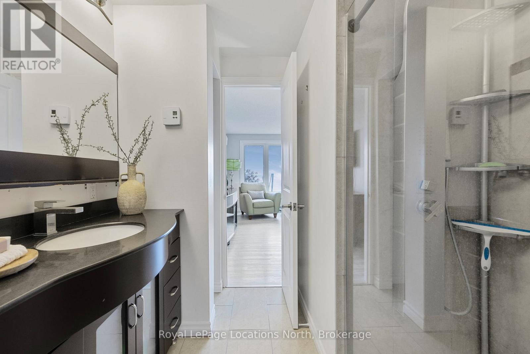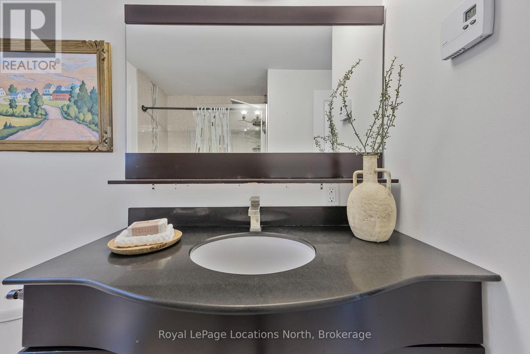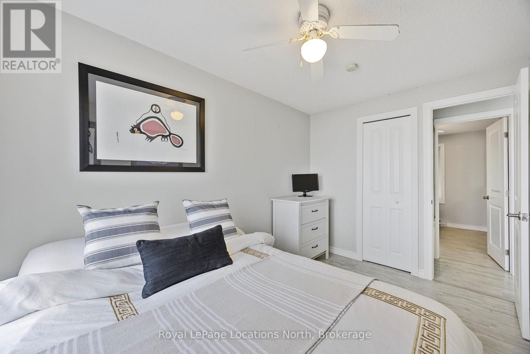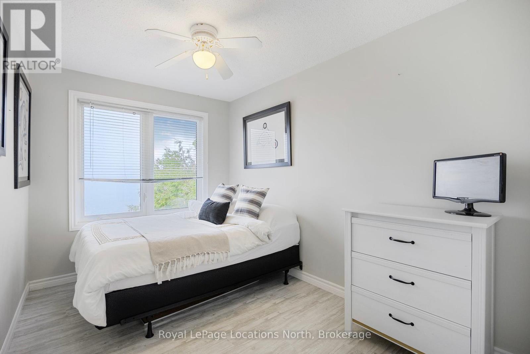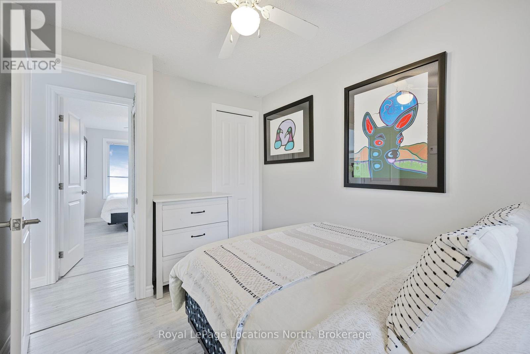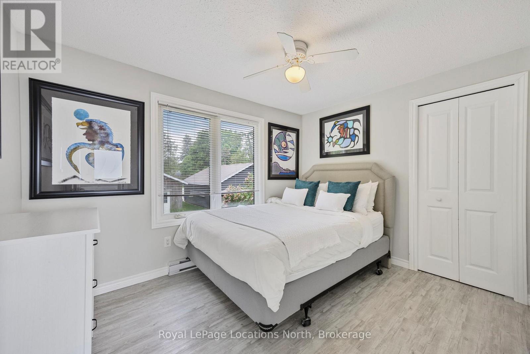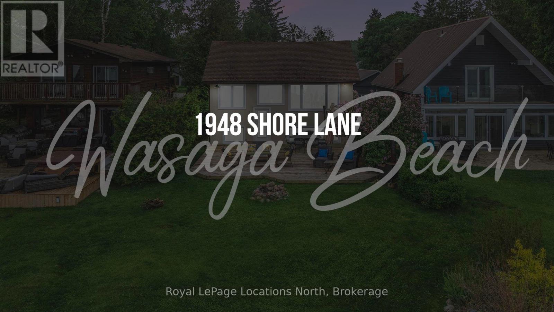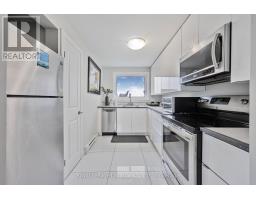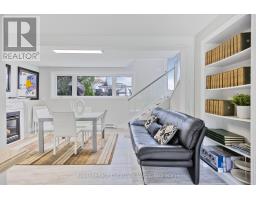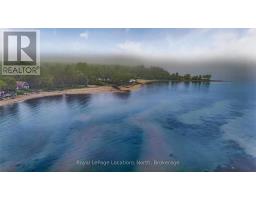1958 Shore Lane Wasaga Beach, Ontario L9Z 1T7
$1,399,000
Welcome to 1958 Shore Lane! This 3-bedroom, 2-bathroom beachfront property can be your idyllic retreat or year-round sanctuary. Enjoy direct access to 14km of soft, golden sands at Wasaga Beach. Set on a stunning stretch of waterfront - you'll enjoy the added privacy and exclusivity this home offers. It's a fantastic opportunity for multi-generational families to create memories together under the sun. Nestled on Shore Lane - a desirable community that everyone wishes to be a part of! Key features of this property include: detached double car garage (heated), renovated interior spaces, mudroom with laundry facilities, 3 bedrooms (1 with water views), 2 full bathrooms, toasty gas fireplace, 2 living rooms (both with water views), kitchen with stainless steel appliances, glass railing, spacious yard and numerous deck spaces - ideal for family gatherings. Enjoy breathtaking views of Georgian Bay - from stargazing to sunsets...this waterside retreat is sure to impress. Easy access to Collingwood and Blue Mountain for year round amenities. Easy, breezy living in Wasaga Beach. (id:50886)
Open House
This property has open houses!
2:00 pm
Ends at:4:00 pm
11:00 am
Ends at:1:00 pm
Property Details
| MLS® Number | S12202590 |
| Property Type | Single Family |
| Community Name | Wasaga Beach |
| Easement | None |
| Equipment Type | Water Heater |
| Parking Space Total | 4 |
| Rental Equipment Type | Water Heater |
| Structure | Patio(s), Deck |
| View Type | Direct Water View |
| Water Front Type | Waterfront |
Building
| Bathroom Total | 2 |
| Bedrooms Above Ground | 3 |
| Bedrooms Total | 3 |
| Amenities | Fireplace(s) |
| Appliances | Water Heater, Dishwasher, Furniture, Microwave, Stove, Window Coverings, Refrigerator |
| Construction Style Attachment | Detached |
| Cooling Type | Wall Unit |
| Exterior Finish | Stucco |
| Fireplace Present | Yes |
| Fireplace Total | 1 |
| Foundation Type | Concrete |
| Heating Fuel | Electric |
| Heating Type | Baseboard Heaters |
| Stories Total | 2 |
| Size Interior | 1,100 - 1,500 Ft2 |
| Type | House |
| Utility Water | Municipal Water |
Parking
| Detached Garage | |
| Garage |
Land
| Access Type | Public Road |
| Acreage | No |
| Landscape Features | Landscaped |
| Sewer | Sanitary Sewer |
| Size Depth | 199 Ft ,8 In |
| Size Frontage | 40 Ft ,3 In |
| Size Irregular | 40.3 X 199.7 Ft |
| Size Total Text | 40.3 X 199.7 Ft |
| Zoning Description | R1, Ep |
Rooms
| Level | Type | Length | Width | Dimensions |
|---|---|---|---|---|
| Second Level | Bathroom | 2.17 m | 2.6 m | 2.17 m x 2.6 m |
| Second Level | Bedroom | 2.38 m | 3.41 m | 2.38 m x 3.41 m |
| Second Level | Bedroom 2 | 2.38 m | 3.02 m | 2.38 m x 3.02 m |
| Second Level | Bedroom 3 | 3.52 m | 2.67 m | 3.52 m x 2.67 m |
| Second Level | Family Room | 5.8 m | 2.67 m | 5.8 m x 2.67 m |
| Main Level | Laundry Room | 1.93 m | 1.58 m | 1.93 m x 1.58 m |
| Main Level | Bathroom | 1.78 m | 1.78 m | 1.78 m x 1.78 m |
| Main Level | Living Room | 5.95 m | 4 m | 5.95 m x 4 m |
| Main Level | Kitchen | 2.98 m | 3.3 m | 2.98 m x 3.3 m |
| Main Level | Dining Room | 4.93 m | 3.42 m | 4.93 m x 3.42 m |
https://www.realtor.ca/real-estate/28429699/1958-shore-lane-wasaga-beach-wasaga-beach
Contact Us
Contact us for more information
Michael Rigillo
Salesperson
michaelrigillo.royallepage.ca/
www.facebook.com/mikelocationsnorth
www.instagram.com/forsalebymike/
112 Hurontario St
Collingwood, Ontario L9Y 2L8
(705) 445-5520
(705) 445-1545
locationsnorth.com/

